Hauswirtschaftsraum mit profilierten Schrankfronten und Quarzit-Arbeitsplatte Ideen und Design
Suche verfeinern:
Budget
Sortieren nach:Heute beliebt
1 – 20 von 178 Fotos
1 von 3

Ample storage and function were an important feature for the homeowner. Beth worked in unison with the contractor to design a custom hanging, pull-out system. The functional shelf glides out when needed, and stores neatly away when not in use. The contractor also installed a hanging rod above the washer and dryer. You can never have too much hanging space! Beth purchased mesh laundry baskets on wheels to alleviate the musty smell of dirty laundry, and a broom closet for cleaning items. There is even a cozy little nook for the family dog.

The ARTEC Group, Inc - Herringbone tile floor. Laundry Room. TV Monitor mounted on wall. Book shelves. Functional and Fun!
Einzeilige, Mittelgroße Klassische Waschküche mit grauer Wandfarbe, Waschmaschine und Trockner nebeneinander, grauem Boden, profilierten Schrankfronten, weißen Schränken, Quarzit-Arbeitsplatte und Schieferboden in Dallas
Einzeilige, Mittelgroße Klassische Waschküche mit grauer Wandfarbe, Waschmaschine und Trockner nebeneinander, grauem Boden, profilierten Schrankfronten, weißen Schränken, Quarzit-Arbeitsplatte und Schieferboden in Dallas

Inquire About Our Design Services
http://www.tiffanybrooksinteriors.com Inquire about our design services. Spaced designed by Tiffany Brooks
Photo 2019 Scripps Network, LLC.
Equipped and organized like a modern laundry center, the well-designed laundry room with top-notch appliances makes it easy to get chores done in a space that feels attractive and comfortable.
The large number of cabinets and drawers in the laundry room provide storage space for various laundry and pet supplies. The laundry room also offers lots of counterspace for folding clothes and getting household tasks done.

Laundry room Mud room
Features pair of antique doors, custom cabinetry, three built-in dog kennels, 8" Spanish mosaic tile
Zweizeilige Landhaus Waschküche mit profilierten Schrankfronten, weißen Schränken, Quarzit-Arbeitsplatte, weißer Wandfarbe, braunem Holzboden, Waschmaschine und Trockner nebeneinander, beigem Boden und beiger Arbeitsplatte in Austin
Zweizeilige Landhaus Waschküche mit profilierten Schrankfronten, weißen Schränken, Quarzit-Arbeitsplatte, weißer Wandfarbe, braunem Holzboden, Waschmaschine und Trockner nebeneinander, beigem Boden und beiger Arbeitsplatte in Austin

Designer: Sherri DuPont Photographer: Lori Hamilton
Multifunktionaler, Zweizeiliger, Mittelgroßer Hauswirtschaftsraum mit Landhausspüle, profilierten Schrankfronten, weißen Schränken, Quarzit-Arbeitsplatte, weißer Wandfarbe, braunem Holzboden, Waschmaschine und Trockner nebeneinander, braunem Boden und weißer Arbeitsplatte in Miami
Multifunktionaler, Zweizeiliger, Mittelgroßer Hauswirtschaftsraum mit Landhausspüle, profilierten Schrankfronten, weißen Schränken, Quarzit-Arbeitsplatte, weißer Wandfarbe, braunem Holzboden, Waschmaschine und Trockner nebeneinander, braunem Boden und weißer Arbeitsplatte in Miami
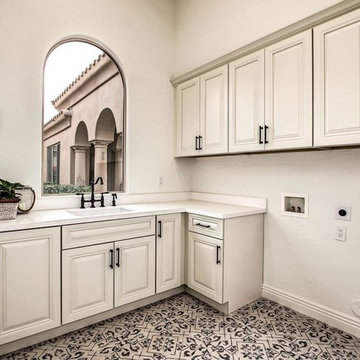
Mittelgroße Klassische Waschküche in L-Form mit Waschbecken, profilierten Schrankfronten, weißen Schränken, Quarzit-Arbeitsplatte, beiger Wandfarbe, Keramikboden, Waschmaschine und Trockner nebeneinander und buntem Boden in Phoenix

Laundry Room
Einzeilige, Große Waschküche mit Einbauwaschbecken, profilierten Schrankfronten, schwarzen Schränken, Quarzit-Arbeitsplatte, bunter Rückwand, Rückwand aus Metallfliesen, weißer Wandfarbe, Keramikboden, Waschmaschine und Trockner integriert, beigem Boden und weißer Arbeitsplatte in Sonstige
Einzeilige, Große Waschküche mit Einbauwaschbecken, profilierten Schrankfronten, schwarzen Schränken, Quarzit-Arbeitsplatte, bunter Rückwand, Rückwand aus Metallfliesen, weißer Wandfarbe, Keramikboden, Waschmaschine und Trockner integriert, beigem Boden und weißer Arbeitsplatte in Sonstige

Every remodel comes with its new challenges and solutions. Our client built this home over 40 years ago and every inch of the home has some sentimental value. They had outgrown the original kitchen. It was too small, lacked counter space and storage, and desperately needed an updated look. The homeowners wanted to open up and enlarge the kitchen and let the light in to create a brighter and bigger space. Consider it done! We put in an expansive 14 ft. multifunctional island with a dining nook. We added on a large, walk-in pantry space that flows seamlessly from the kitchen. All appliances are new, built-in, and some cladded to match the custom glazed cabinetry. We even installed an automated attic door in the new Utility Room that operates with a remote. New windows were installed in the addition to let the natural light in and provide views to their gorgeous property.
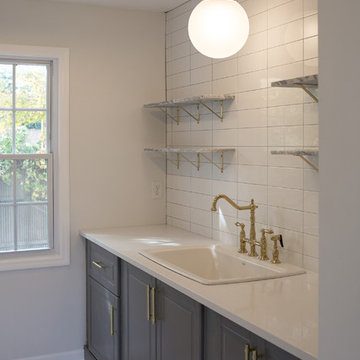
Mittelgroße Waschküche mit Einbauwaschbecken, profilierten Schrankfronten, grauen Schränken, Quarzit-Arbeitsplatte, grauer Wandfarbe, Keramikboden, Waschmaschine und Trockner nebeneinander, weißem Boden und weißer Arbeitsplatte in Nashville

The built-ins hide the washer and dryer below and laundry supplies and hanging bar above. The upper cabinets have glass doors to showcase the owners’ blue and white pieces. A new pocket door separates the Laundry Room from the smaller, lower level bathroom. The opposite wall also has matching cabinets and marble top for additional storage and work space.
Jon Courville Photography

Elegant, yet functional laundry room off the kitchen. Hidden away behind sliding doors, this laundry space opens to double as a butler's pantry during preparations and service for entertaining guests.
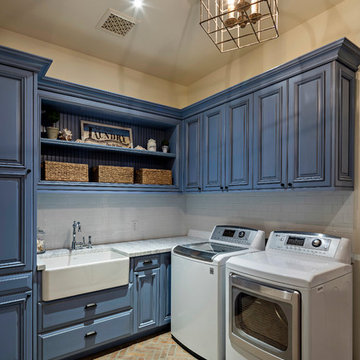
Steven Thompson
Mittelgroße Mediterrane Waschküche in L-Form mit Landhausspüle, profilierten Schrankfronten, blauen Schränken, Quarzit-Arbeitsplatte, beiger Wandfarbe, Backsteinboden und Waschmaschine und Trockner nebeneinander in Phoenix
Mittelgroße Mediterrane Waschküche in L-Form mit Landhausspüle, profilierten Schrankfronten, blauen Schränken, Quarzit-Arbeitsplatte, beiger Wandfarbe, Backsteinboden und Waschmaschine und Trockner nebeneinander in Phoenix
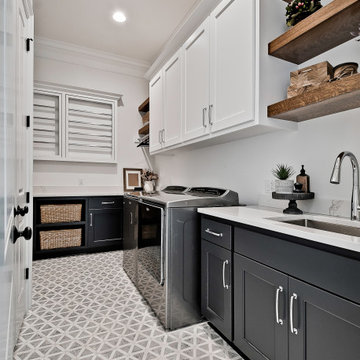
Zweizeilige, Große Rustikale Waschküche mit Unterbauwaschbecken, profilierten Schrankfronten, weißen Schränken, Quarzit-Arbeitsplatte, Küchenrückwand in Weiß, Rückwand aus Quarzwerkstein, weißer Wandfarbe, Porzellan-Bodenfliesen, Waschmaschine und Trockner nebeneinander, grauem Boden und weißer Arbeitsplatte in Sonstige
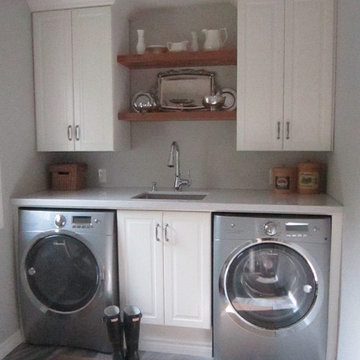
By incorporating a lower cabinet in between the washer/dryer we added more storage space. We raised the counter height to create one surface area for functionality. Upper cabinets flank rustic reclaimed hemlock shelves.
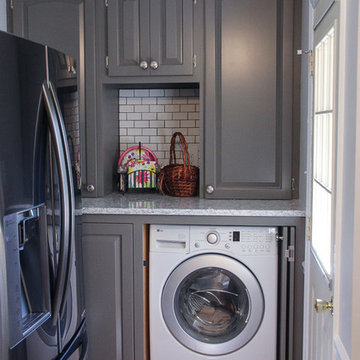
We added this laundry built in off the kitchen to match the cabinets.
Photos: Katharina Kaiser
Multifunktionaler, Einzeiliger Hauswirtschaftsraum mit profilierten Schrankfronten, grauen Schränken, Quarzit-Arbeitsplatte, grauer Wandfarbe, braunem Holzboden und Waschmaschine und Trockner versteckt in Raleigh
Multifunktionaler, Einzeiliger Hauswirtschaftsraum mit profilierten Schrankfronten, grauen Schränken, Quarzit-Arbeitsplatte, grauer Wandfarbe, braunem Holzboden und Waschmaschine und Trockner versteckt in Raleigh
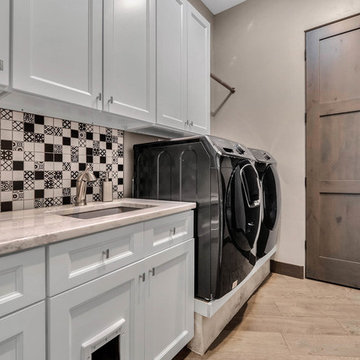
3 House Media
Multifunktionaler, Kleiner Moderner Hauswirtschaftsraum mit Unterbauwaschbecken, profilierten Schrankfronten, weißen Schränken, Quarzit-Arbeitsplatte, grauer Wandfarbe, braunem Holzboden, Waschmaschine und Trockner nebeneinander, buntem Boden und weißer Arbeitsplatte in Denver
Multifunktionaler, Kleiner Moderner Hauswirtschaftsraum mit Unterbauwaschbecken, profilierten Schrankfronten, weißen Schränken, Quarzit-Arbeitsplatte, grauer Wandfarbe, braunem Holzboden, Waschmaschine und Trockner nebeneinander, buntem Boden und weißer Arbeitsplatte in Denver
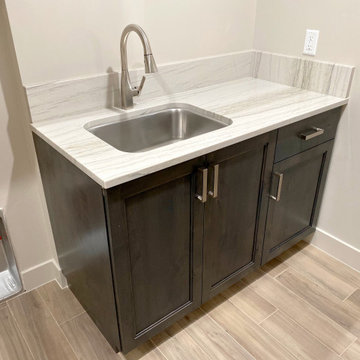
Washer, dryer hookups, extra storage room for the second fridge, storage shelves, clothes drying rod, stainless steel sink, modern brushed nickel fixtures, quartzite countertops, modern brown raised-panel cabinets, large brushed nickel modern drawer pulls and cabinet handles
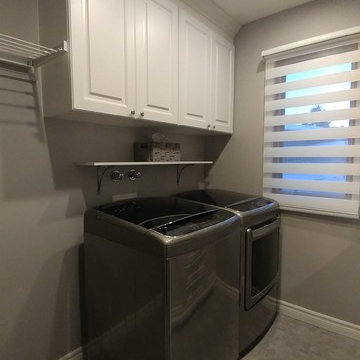
Small powder room / laundry room update.
Multifunktionaler, Zweizeiliger, Kleiner Klassischer Hauswirtschaftsraum mit Waschbecken, profilierten Schrankfronten, weißen Schränken, Quarzit-Arbeitsplatte, grauer Wandfarbe, Vinylboden, Waschmaschine und Trockner nebeneinander, grauem Boden und grauer Arbeitsplatte in Montreal
Multifunktionaler, Zweizeiliger, Kleiner Klassischer Hauswirtschaftsraum mit Waschbecken, profilierten Schrankfronten, weißen Schränken, Quarzit-Arbeitsplatte, grauer Wandfarbe, Vinylboden, Waschmaschine und Trockner nebeneinander, grauem Boden und grauer Arbeitsplatte in Montreal
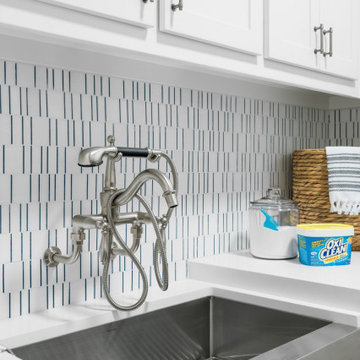
Inquire About Our Design Services
http://www.tiffanybrooksinteriors.com Inquire about our design services. Spaced designed by Tiffany Brooks
Photo 2019 Scripps Network, LLC.
Equipped and organized like a modern laundry center, the well-designed laundry room with top-notch appliances makes it easy to get chores done in a space that feels attractive and comfortable.
The large number of cabinets and drawers in the laundry room provide storage space for various laundry and pet supplies. The laundry room also offers lots of counterspace for folding clothes and getting household tasks done.

Zweizeilige, Mittelgroße Klassische Waschküche mit Waschbecken, profilierten Schrankfronten, weißen Schränken, Quarzit-Arbeitsplatte, blauer Wandfarbe, Porzellan-Bodenfliesen, Waschmaschine und Trockner nebeneinander und grauer Arbeitsplatte in Philadelphia
Hauswirtschaftsraum mit profilierten Schrankfronten und Quarzit-Arbeitsplatte Ideen und Design
1