Hauswirtschaftsraum mit Quarzit-Arbeitsplatte und grauer Wandfarbe Ideen und Design
Suche verfeinern:
Budget
Sortieren nach:Heute beliebt
101 – 120 von 499 Fotos
1 von 3
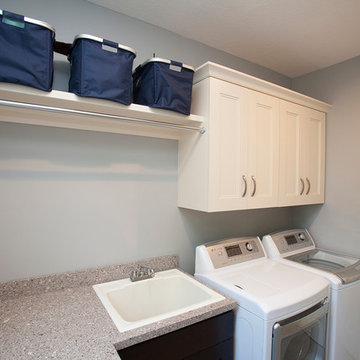
A repositioned sink allowed for better flow and adding cabinetry below the window created a better use of space for sorting and folding laundry.
A shelf & rod was added to allow for hang-dry items, while the upper cabinets keep the additional accoutrements hidden.
Marnie Swenson, MJFotography, Inc.
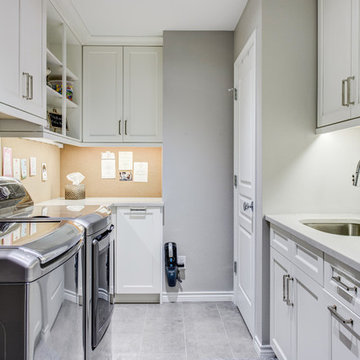
This laundry room features Kitchen Craft Integra cabinetry in a Maple wood and Lexington door style with an Alabaster painted finish. The countertops are a 3cm Maestro Raffles Grey quartz, the backsplash is a Renaissance Tile Cloud Nine Penny Round in a polished marble, and a cork board backsplash opposite the sink wall. The plumbing fixtures include: Faucet- Blanco Sonoma pull-Down in a Stainless Steel finish, Sink- Blanco ONE Satin Polish finish.
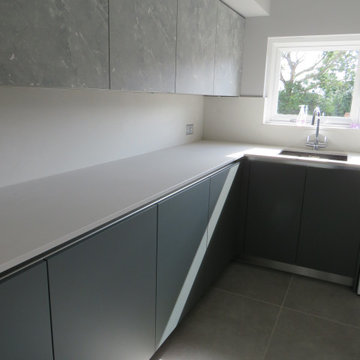
Beautiful utility room created using a super matt and special edition finish. Nano Sencha is a soft Green super matt texture door. Arcos Edition Rocco Grey is a textured vein finish door. Combined together with Caesarstone Cloudburst Concrete this utility room oozes class.
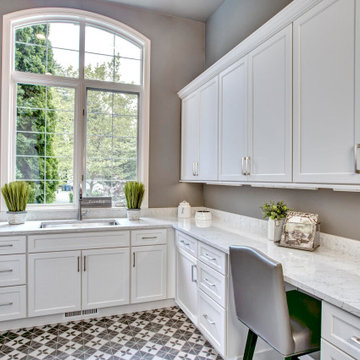
Multifunktionaler, Mittelgroßer Moderner Hauswirtschaftsraum in U-Form mit Unterbauwaschbecken, Schrankfronten mit vertiefter Füllung, weißen Schränken, Quarzit-Arbeitsplatte, grauer Wandfarbe, Porzellan-Bodenfliesen, Waschmaschine und Trockner gestapelt, grauem Boden und weißer Arbeitsplatte in Seattle
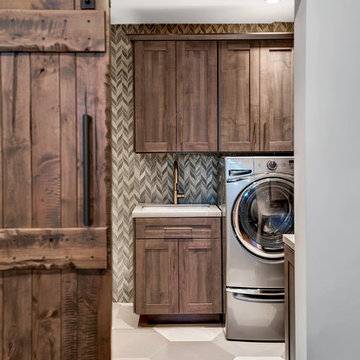
Brad Scott Photography
Zweizeilige, Mittelgroße Urige Waschküche mit Unterbauwaschbecken, Schrankfronten im Shaker-Stil, grauen Schränken, Quarzit-Arbeitsplatte, grauer Wandfarbe, Keramikboden, Waschmaschine und Trockner nebeneinander, grauem Boden und grauer Arbeitsplatte in Sonstige
Zweizeilige, Mittelgroße Urige Waschküche mit Unterbauwaschbecken, Schrankfronten im Shaker-Stil, grauen Schränken, Quarzit-Arbeitsplatte, grauer Wandfarbe, Keramikboden, Waschmaschine und Trockner nebeneinander, grauem Boden und grauer Arbeitsplatte in Sonstige
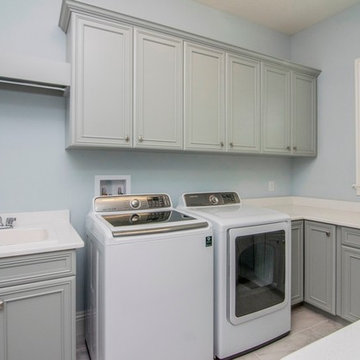
Mittelgroße Klassische Waschküche in U-Form mit Kassettenfronten, grauen Schränken, Quarzit-Arbeitsplatte, grauer Wandfarbe, Keramikboden, Waschmaschine und Trockner nebeneinander, beigem Boden und Einbauwaschbecken in Tampa
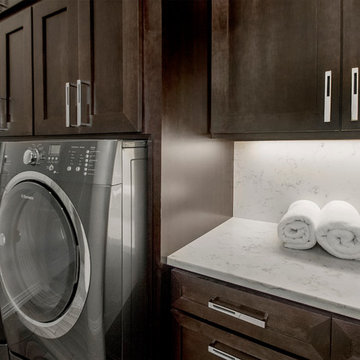
This laundry room space off the master closet is an organizers dream. It is full of drawers, floor to ceiling cabinets with pull outs and hanging drying space. Design by Hatfield Builders & Remodelers | Photography by Versatile Imaging
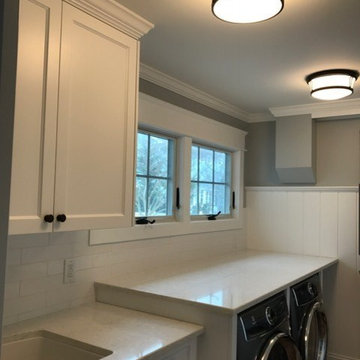
Multifunktionaler, Zweizeiliger, Mittelgroßer Maritimer Hauswirtschaftsraum mit Einbauwaschbecken, Schrankfronten im Shaker-Stil, weißen Schränken, Quarzit-Arbeitsplatte, grauer Wandfarbe, dunklem Holzboden und Waschmaschine und Trockner nebeneinander in Philadelphia
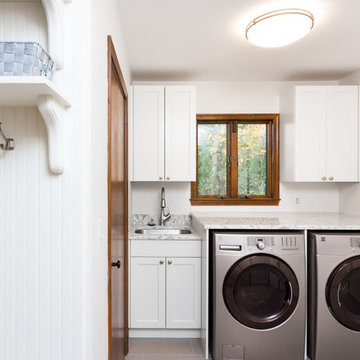
Goals
Our clients wished to update the look of their kitchen and create a more open layout that was bright and inviting.
Our Design Solution
Our design solution was to remove the wall cabinets between the kitchen and dining area and to use a warm almond color to make the kitchen really open and inviting. We used bronze light fixtures and created a unique peninsula to create an up-to-date kitchen.

This once angular kitchen is now expansive and carries a farmhouse charm with natural wood sliding doors and rustic looking cabinetry in the island.
Multifunktionaler, Mittelgroßer Country Hauswirtschaftsraum in L-Form mit Kassettenfronten, weißen Schränken, Quarzit-Arbeitsplatte, grauer Wandfarbe, Keramikboden, Waschmaschine und Trockner nebeneinander, beigem Boden und grauer Arbeitsplatte in Kolumbus
Multifunktionaler, Mittelgroßer Country Hauswirtschaftsraum in L-Form mit Kassettenfronten, weißen Schränken, Quarzit-Arbeitsplatte, grauer Wandfarbe, Keramikboden, Waschmaschine und Trockner nebeneinander, beigem Boden und grauer Arbeitsplatte in Kolumbus

The pre-renovation structure itself was sound but lacked the space this family sought after. May Construction removed the existing walls that separated the overstuffed G-shaped kitchen from the living room. By reconfiguring in the existing floorplan, we opened the area to allow for a stunning custom island and bar area, creating a more bright and open space.
Budget analysis and project development by: May Construction
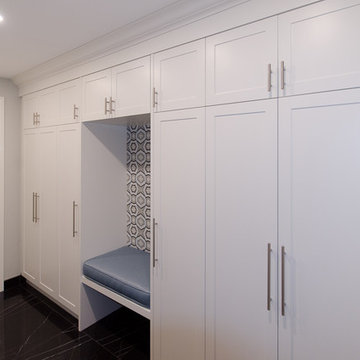
A laundry room/mudroom is transformed with built-in wall storage, bench and lots of counter space. The black floor tile transitions into the adjoining hallway and powder room for a cohesive look.

Laundry room || Remodel || the previous mudroom was repurposed into the Laundry with easy access to the Kitchen. Featuring a laundry chute from the second floor into an upper cabinet. refinished hardwood flooring, tile backsplash. Across from the Laundry Room is the new walk-in Pantry. Both are accessed off the hallway to the existing garage.
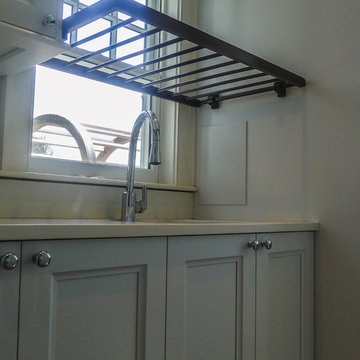
Laundry Room
Mittelgroße, Einzeilige Klassische Waschküche mit Einbauwaschbecken, grauer Wandfarbe, braunem Holzboden, Waschmaschine und Trockner gestapelt, Schrankfronten mit vertiefter Füllung, weißen Schränken und Quarzit-Arbeitsplatte in Boston
Mittelgroße, Einzeilige Klassische Waschküche mit Einbauwaschbecken, grauer Wandfarbe, braunem Holzboden, Waschmaschine und Trockner gestapelt, Schrankfronten mit vertiefter Füllung, weißen Schränken und Quarzit-Arbeitsplatte in Boston
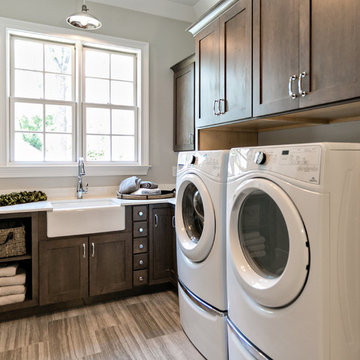
Multifunktionaler, Großer Klassischer Hauswirtschaftsraum in L-Form mit Landhausspüle, Schrankfronten im Shaker-Stil, grauen Schränken, Quarzit-Arbeitsplatte, grauer Wandfarbe, Keramikboden und Waschmaschine und Trockner nebeneinander in Birmingham
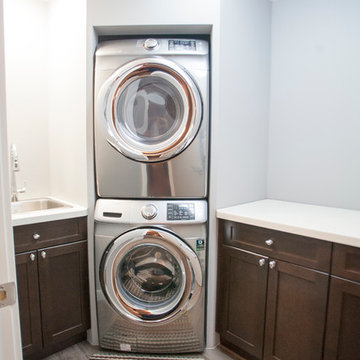
Ava Famili
Kleiner Klassischer Hauswirtschaftsraum mit Waschmaschinenschrank, Unterbauwaschbecken, Schrankfronten im Shaker-Stil, dunklen Holzschränken, Quarzit-Arbeitsplatte, braunem Holzboden, Waschmaschine und Trockner gestapelt und grauer Wandfarbe in Vancouver
Kleiner Klassischer Hauswirtschaftsraum mit Waschmaschinenschrank, Unterbauwaschbecken, Schrankfronten im Shaker-Stil, dunklen Holzschränken, Quarzit-Arbeitsplatte, braunem Holzboden, Waschmaschine und Trockner gestapelt und grauer Wandfarbe in Vancouver

The ARTEC Group, Inc - Herringbone tile floor. Laundry Room. TV Monitor mounted on wall. Book shelves. Functional and Fun!
Einzeilige, Mittelgroße Klassische Waschküche mit grauer Wandfarbe, Waschmaschine und Trockner nebeneinander, grauem Boden, profilierten Schrankfronten, weißen Schränken, Quarzit-Arbeitsplatte und Schieferboden in Dallas
Einzeilige, Mittelgroße Klassische Waschküche mit grauer Wandfarbe, Waschmaschine und Trockner nebeneinander, grauem Boden, profilierten Schrankfronten, weißen Schränken, Quarzit-Arbeitsplatte und Schieferboden in Dallas
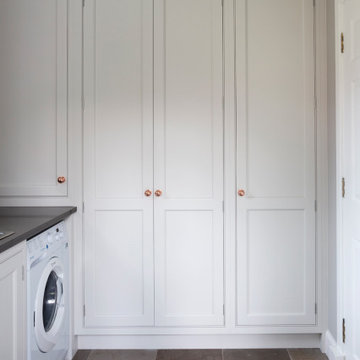
Truly bespoke utility room
Multifunktionaler, Kleiner Klassischer Hauswirtschaftsraum in L-Form mit Waschbecken, Kassettenfronten, grauen Schränken, Quarzit-Arbeitsplatte, grauer Wandfarbe, Kalkstein, Waschmaschine und Trockner nebeneinander, grauem Boden und grauer Arbeitsplatte in Sonstige
Multifunktionaler, Kleiner Klassischer Hauswirtschaftsraum in L-Form mit Waschbecken, Kassettenfronten, grauen Schränken, Quarzit-Arbeitsplatte, grauer Wandfarbe, Kalkstein, Waschmaschine und Trockner nebeneinander, grauem Boden und grauer Arbeitsplatte in Sonstige
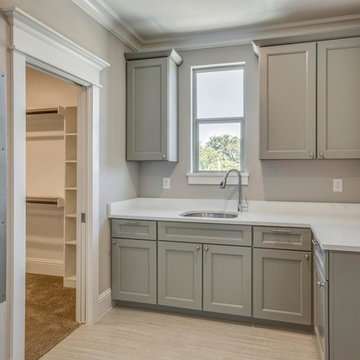
large laundry room directly off the master suite closet
Mittelgroße Klassische Waschküche mit Einbauwaschbecken, Schrankfronten im Shaker-Stil, grauen Schränken, Quarzit-Arbeitsplatte, grauer Wandfarbe und Keramikboden in Dallas
Mittelgroße Klassische Waschküche mit Einbauwaschbecken, Schrankfronten im Shaker-Stil, grauen Schränken, Quarzit-Arbeitsplatte, grauer Wandfarbe und Keramikboden in Dallas
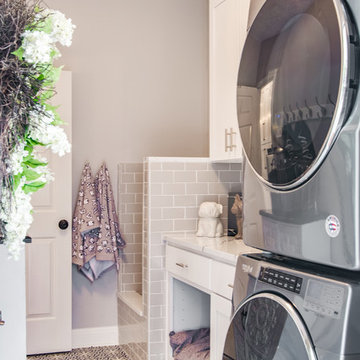
Laundry room/ Dog shower. Beautiful gray subway tile. White shaker cabinets and mosaics floors.
Einzeiliger, Mittelgroßer Klassischer Hauswirtschaftsraum mit Waschmaschinenschrank, Schrankfronten im Shaker-Stil, weißen Schränken, Quarzit-Arbeitsplatte, grauer Wandfarbe, Porzellan-Bodenfliesen, Waschmaschine und Trockner gestapelt, buntem Boden und weißer Arbeitsplatte in Houston
Einzeiliger, Mittelgroßer Klassischer Hauswirtschaftsraum mit Waschmaschinenschrank, Schrankfronten im Shaker-Stil, weißen Schränken, Quarzit-Arbeitsplatte, grauer Wandfarbe, Porzellan-Bodenfliesen, Waschmaschine und Trockner gestapelt, buntem Boden und weißer Arbeitsplatte in Houston
Hauswirtschaftsraum mit Quarzit-Arbeitsplatte und grauer Wandfarbe Ideen und Design
6