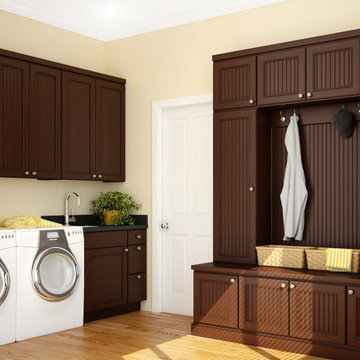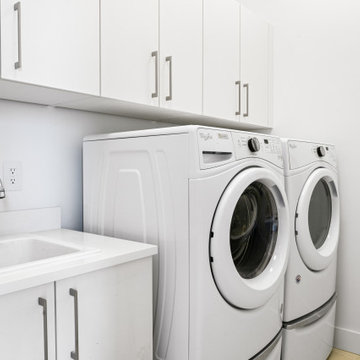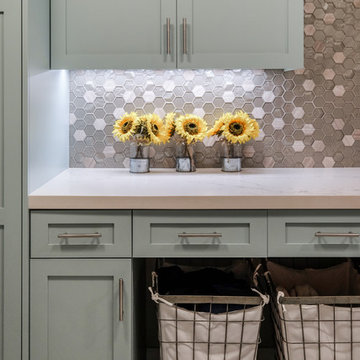Hauswirtschaftsraum mit Quarzwerkstein-Arbeitsplatte und beigem Boden Ideen und Design
Suche verfeinern:
Budget
Sortieren nach:Heute beliebt
21 – 40 von 927 Fotos
1 von 3

Große Rustikale Waschküche in L-Form mit Unterbauwaschbecken, Schrankfronten mit vertiefter Füllung, dunklen Holzschränken, Quarzwerkstein-Arbeitsplatte, beiger Wandfarbe, hellem Holzboden, Waschmaschine und Trockner nebeneinander, beigem Boden und schwarzer Arbeitsplatte in Sonstige

Einzeilige, Mittelgroße Waschküche mit Einbauwaschbecken, flächenbündigen Schrankfronten, weißen Schränken, Quarzwerkstein-Arbeitsplatte, Küchenrückwand in Weiß, Rückwand aus Quarzwerkstein, weißer Wandfarbe, Porzellan-Bodenfliesen, Waschmaschine und Trockner nebeneinander, beigem Boden und weißer Arbeitsplatte in Tampa

Original 1953 mid century custom home was renovated with minimal wall removals in order to maintain the original charm of this home. Several features and finishes were kept or restored from the original finish of the house. The new products and finishes were chosen to emphasize the original custom decor and architecture. Design, Build, and most of all, Enjoy!

This lovely transitional home in Minnesota's lake country pairs industrial elements with softer formal touches. It uses an eclectic mix of materials and design elements to create a beautiful yet comfortable family home.

A small beachside home was reconfigured to allow for a larger kitchen opening to the back yard with compact adjacent laundry. The feature tiled wall makes quite a statement with striking dark turquoise hand-made tiles. The wall conceals the small walk-in pantry we managed to fit in behind. Used for food storage and making messy afternoon snacks without cluttering the open plan kitchen/dining living room. Lots of drawers and benchspace in the actual kitchen make this kitchen a dream to work in. And enhances the whole living dining space. The laundry continues with the same materials as the kitchen so make a small but functional space connect with the kitchen.

High Res Media
Große Klassische Waschküche in U-Form mit Schrankfronten im Shaker-Stil, grünen Schränken, Quarzwerkstein-Arbeitsplatte, hellem Holzboden, Waschmaschine und Trockner gestapelt, beigem Boden, Einbauwaschbecken und bunten Wänden in Phoenix
Große Klassische Waschküche in U-Form mit Schrankfronten im Shaker-Stil, grünen Schränken, Quarzwerkstein-Arbeitsplatte, hellem Holzboden, Waschmaschine und Trockner gestapelt, beigem Boden, Einbauwaschbecken und bunten Wänden in Phoenix

Rozenn Leard
Multifunktionaler, Mittelgroßer, Einzeiliger Moderner Hauswirtschaftsraum mit Quarzwerkstein-Arbeitsplatte, Porzellan-Bodenfliesen, Waschmaschine und Trockner gestapelt, beigem Boden, Unterbauwaschbecken, flächenbündigen Schrankfronten, beigen Schränken, beiger Wandfarbe und weißer Arbeitsplatte in Brisbane
Multifunktionaler, Mittelgroßer, Einzeiliger Moderner Hauswirtschaftsraum mit Quarzwerkstein-Arbeitsplatte, Porzellan-Bodenfliesen, Waschmaschine und Trockner gestapelt, beigem Boden, Unterbauwaschbecken, flächenbündigen Schrankfronten, beigen Schränken, beiger Wandfarbe und weißer Arbeitsplatte in Brisbane

A Bootility room can be dog friendly too. In addition to your usual storage solutions, you can design a comfortable nook for a dog bed, a dedicated food station and hooks for leads. There is also a trend for purpose-built pet showers, ideal for washing muddy paws after a long country walk.

Mittelgroße Klassische Waschküche in L-Form mit Unterbauwaschbecken, Schrankfronten mit vertiefter Füllung, grünen Schränken, Quarzwerkstein-Arbeitsplatte, Porzellan-Bodenfliesen, Waschmaschine und Trockner nebeneinander, beigem Boden, weißer Arbeitsplatte und Tapetenwänden in Toronto

Make the most of a small space with a wall-mounted ironing board
Kleine Maritime Waschküche in L-Form mit Unterbauwaschbecken, flächenbündigen Schrankfronten, hellen Holzschränken, Quarzwerkstein-Arbeitsplatte, Küchenrückwand in Blau, Rückwand aus Zementfliesen, weißer Wandfarbe, Porzellan-Bodenfliesen, Waschmaschine und Trockner gestapelt, beigem Boden und weißer Arbeitsplatte in San Diego
Kleine Maritime Waschküche in L-Form mit Unterbauwaschbecken, flächenbündigen Schrankfronten, hellen Holzschränken, Quarzwerkstein-Arbeitsplatte, Küchenrückwand in Blau, Rückwand aus Zementfliesen, weißer Wandfarbe, Porzellan-Bodenfliesen, Waschmaschine und Trockner gestapelt, beigem Boden und weißer Arbeitsplatte in San Diego

This spectacular family home situated above Lake Hodges in San Diego with sweeping views, was a complete interior and partial exterior remodel. Having gone untouched for decades, the home presented a unique challenge in that it was comprised of many cramped, unpermitted rooms and spaces that had been added over the years, stifling the home's true potential. Our team gutted the home down to the studs and started nearly from scratch.
The end result is simply stunning. Light, bright, and modern, the new version of this home demonstrates the power of thoughtful architectural planning, creative problem solving, and expert design details.

Zweizeilige, Mittelgroße Moderne Waschküche mit Unterbauwaschbecken, Schrankfronten im Shaker-Stil, weißen Schränken, Quarzwerkstein-Arbeitsplatte, weißer Wandfarbe, Porzellan-Bodenfliesen, Waschmaschine und Trockner nebeneinander, beigem Boden und grauer Arbeitsplatte in Sonstige

Virtuance Photography
Mittelgroße Moderne Waschküche in U-Form mit profilierten Schrankfronten, beigen Schränken, Quarzwerkstein-Arbeitsplatte, weißer Wandfarbe, hellem Holzboden, Waschmaschine und Trockner nebeneinander, beigem Boden und Unterbauwaschbecken in Denver
Mittelgroße Moderne Waschküche in U-Form mit profilierten Schrankfronten, beigen Schränken, Quarzwerkstein-Arbeitsplatte, weißer Wandfarbe, hellem Holzboden, Waschmaschine und Trockner nebeneinander, beigem Boden und Unterbauwaschbecken in Denver

Classic, timeless, elegant...all of these descriptors were considered when designing this home and my, oh, my does it show! Each room of this home features modern silhouettes complimented by high-end tile, accessories, and appliances for the perfect Transitional style living.

Mittelgroße Moderne Waschküche in U-Form mit Ausgussbecken, profilierten Schrankfronten, grauen Schränken, Quarzwerkstein-Arbeitsplatte, rosa Wandfarbe, Kalkstein, Waschmaschine und Trockner nebeneinander, beigem Boden und weißer Arbeitsplatte in Philadelphia

Original 1953 mid century custom home was renovated with minimal wall removals in order to maintain the original charm of this home. Several features and finishes were kept or restored from the original finish of the house. The new products and finishes were chosen to emphasize the original custom decor and architecture. Design, Build, and most of all, Enjoy!

A love of color and cats was the inspiration for this custom closet to accommodate a litter box. Flooring is Marmoleum which is very resilient. This remodel and addition was designed and built by Meadowlark Design+Build in Ann Arbor, Michigan. Photo credits Sean Carter

Einzeilige, Mittelgroße Moderne Waschküche mit Unterbauwaschbecken, flächenbündigen Schrankfronten, weißen Schränken, Quarzwerkstein-Arbeitsplatte, Küchenrückwand in Grau, Rückwand aus Keramikfliesen, weißer Wandfarbe, Keramikboden, Waschmaschine und Trockner nebeneinander, beigem Boden und grauer Arbeitsplatte in Sydney

This laundry room is the thing dreams are made of. When finishing a basement, often much of the original storage space gets used up in finished areas. We remedied this with plenty of built-in storage for everything from wrapping paper to cleaning supplies. The cabinets include a dirty laundry drawer and pantry to accommodate a clothes steamer.
Hauswirtschaftsraum mit Quarzwerkstein-Arbeitsplatte und beigem Boden Ideen und Design
2
