Hauswirtschaftsraum mit Quarzwerkstein-Arbeitsplatte und grüner Wandfarbe Ideen und Design
Suche verfeinern:
Budget
Sortieren nach:Heute beliebt
1 – 20 von 162 Fotos
1 von 3
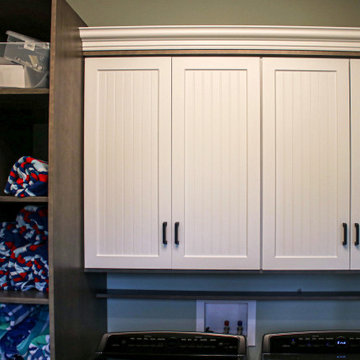
This laundry room / powder room combo has Medallion Dana Pointe flat panel vanity in Maplewood finished in Dockside stain. The countertop is Calacutta Ultra Quartz with a Kohler undermount rectangle sink. A Toto comfort height elongated toilet in Cotton finish. Moen Genta collection in Black includes towel ring, toilet paper holder and lavatory lever. On the floor is Daltile 4x8” Brickwork porcelain tile.

Einzeilige, Mittelgroße Klassische Waschküche mit Landhausspüle, Schrankfronten mit vertiefter Füllung, weißen Schränken, Quarzwerkstein-Arbeitsplatte, grüner Wandfarbe, Vinylboden, Waschmaschine und Trockner nebeneinander, buntem Boden und weißer Arbeitsplatte in Kolumbus
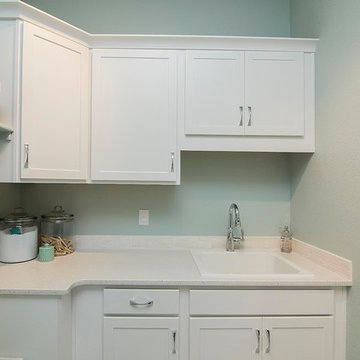
Iced white (Quartz)
Einzeilige, Kleine Klassische Waschküche mit Einbauwaschbecken, Schrankfronten im Shaker-Stil, weißen Schränken, Quarzwerkstein-Arbeitsplatte und grüner Wandfarbe in Denver
Einzeilige, Kleine Klassische Waschküche mit Einbauwaschbecken, Schrankfronten im Shaker-Stil, weißen Schränken, Quarzwerkstein-Arbeitsplatte und grüner Wandfarbe in Denver

This laundry room is fully functional with it's fold-down hanging drying rack and pull out laundry cabinets. The cabinets are custom-made in alder with louvered doors by a local wood worker. The sliding barn door is made entirely from reclaimed wood in a patchwork pattern by local artist, Rob Payne. Side-by-side washer and dryer sit underneath a linen Caesarstone quartz countertop. The floor is 2'x3' tiles of Pennsylvania Bluestone. Wall color is palladian blue by Benjamin Moore.
Photography by Marie-Dominique Verdier

This laundry room was tight and non-functional. The door opened in and was quickly replaced with a pocket door. Space was taken from the attic behind this space to create the niche for the laundry sorter and a countertop for folding.
The tree wallpaper is Thibaut T35110 Russell Square in Green.
The countertop is Silestone by Cosentino - Yukon Leather.
The overhead light is from Shades of Light.
The green geometric indoor/outdoor rug is from Loloi Rugs.
The laundry sorter is from The Container Store.

Sleek design but plenty of storage
Multifunktionaler, Großer Klassischer Hauswirtschaftsraum in U-Form mit Einbauwaschbecken, Schrankfronten im Shaker-Stil, grauen Schränken, Quarzwerkstein-Arbeitsplatte, grüner Wandfarbe, hellem Holzboden, Waschmaschine und Trockner nebeneinander und beigem Boden in Sonstige
Multifunktionaler, Großer Klassischer Hauswirtschaftsraum in U-Form mit Einbauwaschbecken, Schrankfronten im Shaker-Stil, grauen Schränken, Quarzwerkstein-Arbeitsplatte, grüner Wandfarbe, hellem Holzboden, Waschmaschine und Trockner nebeneinander und beigem Boden in Sonstige
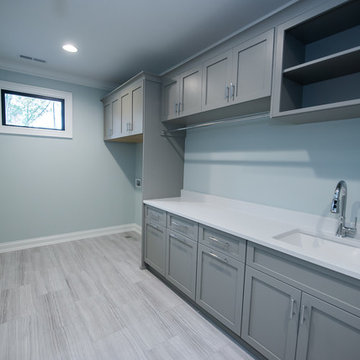
Photo by Eric Honeycutt
Einzeilige Moderne Waschküche mit Ausgussbecken, Schrankfronten im Shaker-Stil, grauen Schränken, Quarzwerkstein-Arbeitsplatte, grüner Wandfarbe, Porzellan-Bodenfliesen, Waschmaschine und Trockner nebeneinander, grauem Boden und weißer Arbeitsplatte in Raleigh
Einzeilige Moderne Waschküche mit Ausgussbecken, Schrankfronten im Shaker-Stil, grauen Schränken, Quarzwerkstein-Arbeitsplatte, grüner Wandfarbe, Porzellan-Bodenfliesen, Waschmaschine und Trockner nebeneinander, grauem Boden und weißer Arbeitsplatte in Raleigh

This laundry room was quite compact. It was 1" too narrow to allow side by side washer/dryer. By stacking front-loading units, we were able to include cabinets for all your laundry storage needs. You would never know that the bottom cabinet un-clips from the wall and easily rolls out of the way when appliance maintenance is required.
Photo: Rebecca Quandt

Pedestal mounted laundry machines, ample folding space, and a long hanging rod make laundry a pleasure in this home.
Photo by Scot Trueblood
Multifunktionaler, Zweizeiliger, Kleiner Maritimer Hauswirtschaftsraum mit Einbauwaschbecken, Schrankfronten im Shaker-Stil, grünen Schränken, Quarzwerkstein-Arbeitsplatte, grüner Wandfarbe, Keramikboden und Waschmaschine und Trockner nebeneinander in Miami
Multifunktionaler, Zweizeiliger, Kleiner Maritimer Hauswirtschaftsraum mit Einbauwaschbecken, Schrankfronten im Shaker-Stil, grünen Schränken, Quarzwerkstein-Arbeitsplatte, grüner Wandfarbe, Keramikboden und Waschmaschine und Trockner nebeneinander in Miami

Laundry room's are one of the most utilized spaces in the home so it's paramount that the design is not only functional but characteristic of the client. To continue with the rustic farmhouse aesthetic, we wanted to give our client the ability to walk into their laundry room and be happy about being in it. Custom laminate cabinetry in a sage colored green pairs with the green and white landscape scene wallpaper on the ceiling. To add more texture, white square porcelain tiles are on the sink wall, while small bead board painted green to match the cabinetry is on the other walls. The large sink provides ample space to wash almost anything and the brick flooring is a perfect touch of utilitarian that the client desired.

Reforma integral Sube Interiorismo www.subeinteriorismo.com
Fotografía Biderbost Photo
Einzeilige, Mittelgroße Skandinavische Waschküche mit Unterbauwaschbecken, flächenbündigen Schrankfronten, weißen Schränken, Quarzwerkstein-Arbeitsplatte, grüner Wandfarbe, Laminat, Waschmaschine und Trockner versteckt und weißer Arbeitsplatte in Bilbao
Einzeilige, Mittelgroße Skandinavische Waschküche mit Unterbauwaschbecken, flächenbündigen Schrankfronten, weißen Schränken, Quarzwerkstein-Arbeitsplatte, grüner Wandfarbe, Laminat, Waschmaschine und Trockner versteckt und weißer Arbeitsplatte in Bilbao
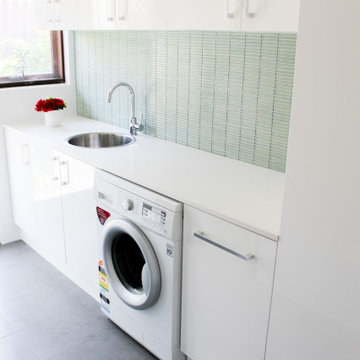
Applecross Laundry Renovation, Laundry Renovations Perth, Gloss White Laundry Renovation, Green Splashback, Broom Closet, Green Stack Bond, Mosaic Green Laundry Splashback
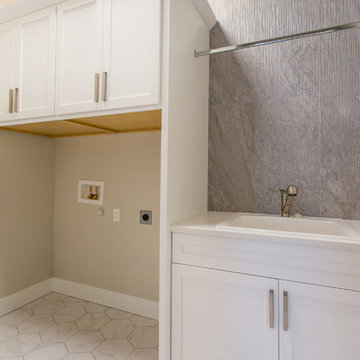
Einzeilige, Mittelgroße Waschküche mit Unterbauwaschbecken, Schrankfronten im Shaker-Stil, weißen Schränken, Quarzwerkstein-Arbeitsplatte, grüner Wandfarbe, Marmorboden, Waschmaschine und Trockner gestapelt, weißem Boden und weißer Arbeitsplatte in Seattle
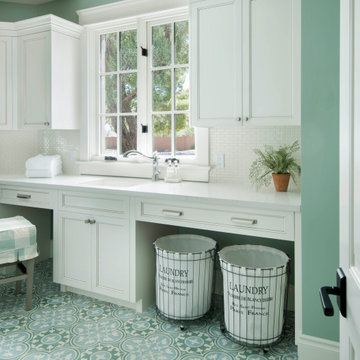
Waschküche in L-Form mit weißen Schränken, Quarzwerkstein-Arbeitsplatte, grüner Wandfarbe, Waschmaschine und Trockner nebeneinander, weißer Arbeitsplatte und Schrankfronten mit vertiefter Füllung in Phoenix
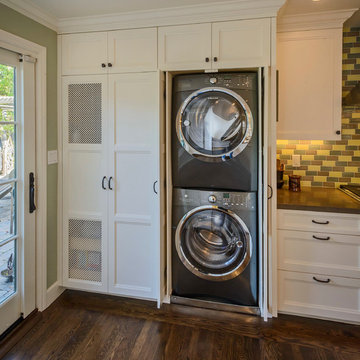
Washer, dryer, and drying rack with custom vent grills and retractable cabinet doors.
Multifunktionaler Moderner Hauswirtschaftsraum in U-Form mit Unterbauwaschbecken, Schrankfronten im Shaker-Stil, weißen Schränken, Quarzwerkstein-Arbeitsplatte, braunem Holzboden, Waschmaschine und Trockner gestapelt und grüner Wandfarbe in San Francisco
Multifunktionaler Moderner Hauswirtschaftsraum in U-Form mit Unterbauwaschbecken, Schrankfronten im Shaker-Stil, weißen Schränken, Quarzwerkstein-Arbeitsplatte, braunem Holzboden, Waschmaschine und Trockner gestapelt und grüner Wandfarbe in San Francisco
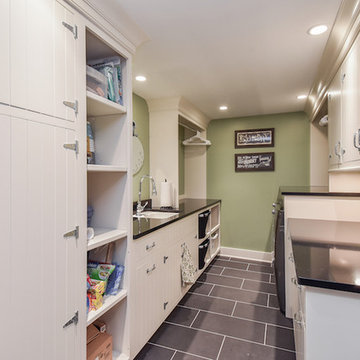
Portraits of Home
Zweizeilige, Große Rustikale Waschküche mit Unterbauwaschbecken, Kassettenfronten, beigen Schränken, Quarzwerkstein-Arbeitsplatte, grüner Wandfarbe, Keramikboden und Waschmaschine und Trockner nebeneinander in Chicago
Zweizeilige, Große Rustikale Waschküche mit Unterbauwaschbecken, Kassettenfronten, beigen Schränken, Quarzwerkstein-Arbeitsplatte, grüner Wandfarbe, Keramikboden und Waschmaschine und Trockner nebeneinander in Chicago
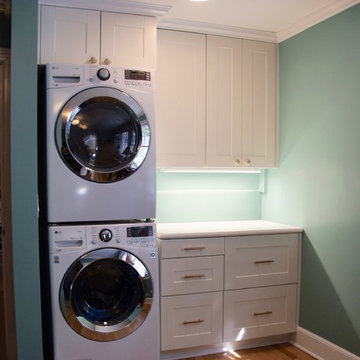
Photography by Sophie Piesse
Multifunktionaler, Kleiner Moderner Hauswirtschaftsraum mit Schrankfronten im Shaker-Stil, weißen Schränken, Quarzwerkstein-Arbeitsplatte, grüner Wandfarbe, braunem Holzboden, Waschmaschine und Trockner gestapelt, braunem Boden und weißer Arbeitsplatte in Raleigh
Multifunktionaler, Kleiner Moderner Hauswirtschaftsraum mit Schrankfronten im Shaker-Stil, weißen Schränken, Quarzwerkstein-Arbeitsplatte, grüner Wandfarbe, braunem Holzboden, Waschmaschine und Trockner gestapelt, braunem Boden und weißer Arbeitsplatte in Raleigh
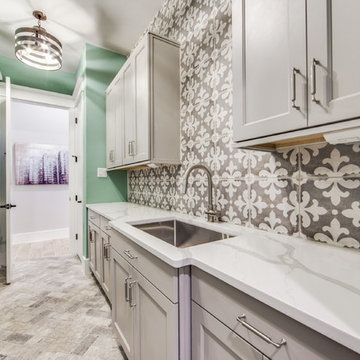
Shoot2sell
Zweizeiliger, Großer Landhaus Hauswirtschaftsraum mit Unterbauwaschbecken, Schrankfronten im Shaker-Stil, grauen Schränken, Quarzwerkstein-Arbeitsplatte, grüner Wandfarbe, Keramikboden und buntem Boden in Dallas
Zweizeiliger, Großer Landhaus Hauswirtschaftsraum mit Unterbauwaschbecken, Schrankfronten im Shaker-Stil, grauen Schränken, Quarzwerkstein-Arbeitsplatte, grüner Wandfarbe, Keramikboden und buntem Boden in Dallas

Einzeiliger Landhaus Hauswirtschaftsraum mit Ausgussbecken, Schrankfronten mit vertiefter Füllung, weißen Schränken, Quarzwerkstein-Arbeitsplatte, grüner Wandfarbe, Waschmaschine und Trockner nebeneinander und beiger Arbeitsplatte in Santa Barbara
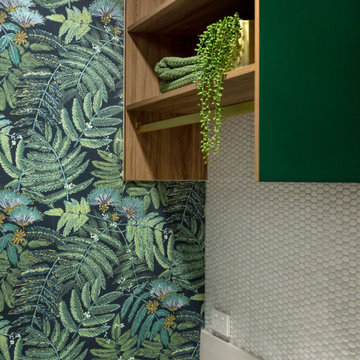
Zweizeiliger, Mittelgroßer Moderner Hauswirtschaftsraum mit Landhausspüle, Quarzwerkstein-Arbeitsplatte, Küchenrückwand in Weiß, Rückwand aus Keramikfliesen, grüner Wandfarbe, Porzellan-Bodenfliesen, Waschmaschine und Trockner nebeneinander, weißer Arbeitsplatte und Tapetenwänden in Melbourne
Hauswirtschaftsraum mit Quarzwerkstein-Arbeitsplatte und grüner Wandfarbe Ideen und Design
1