Hauswirtschaftsraum mit rosa Wandfarbe und roter Wandfarbe Ideen und Design
Suche verfeinern:
Budget
Sortieren nach:Heute beliebt
1 – 20 von 227 Fotos
1 von 3

Jenny Melick
Kleiner, Zweizeiliger Klassischer Hauswirtschaftsraum mit Mineralwerkstoff-Arbeitsplatte, Waschmaschine und Trockner nebeneinander, profilierten Schrankfronten, Einbauwaschbecken, weißen Schränken, roter Wandfarbe, braunem Holzboden und braunem Boden in Charlotte
Kleiner, Zweizeiliger Klassischer Hauswirtschaftsraum mit Mineralwerkstoff-Arbeitsplatte, Waschmaschine und Trockner nebeneinander, profilierten Schrankfronten, Einbauwaschbecken, weißen Schränken, roter Wandfarbe, braunem Holzboden und braunem Boden in Charlotte
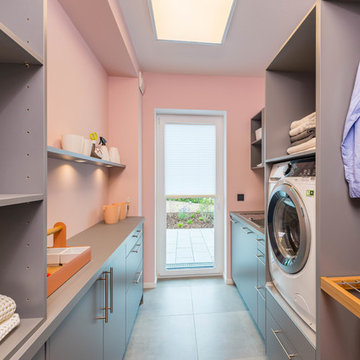
Zweizeiliger, Multifunktionaler, Mittelgroßer Moderner Hauswirtschaftsraum mit Einbauwaschbecken, flächenbündigen Schrankfronten, grauen Schränken, rosa Wandfarbe, grauem Boden und grauer Arbeitsplatte in Sonstige

Even small spaces can have big doses of pattern and color. This laundry room is adorned with a pink and gold striped Osborne and Little wallpaper. The bright pink and white patterned flooring coordinates with the wallpaper colors without fighting the pattern. The bright white cabinets and wood countertops lets the patterns and color shine.
Photography: Vivian Johnson

Photo by Seth Hannula
Einzeilige, Große Klassische Waschküche mit Einbauwaschbecken, flächenbündigen Schrankfronten, weißen Schränken, Laminat-Arbeitsplatte, rosa Wandfarbe, Waschmaschine und Trockner nebeneinander, buntem Boden, Betonboden und weißer Arbeitsplatte in Minneapolis
Einzeilige, Große Klassische Waschküche mit Einbauwaschbecken, flächenbündigen Schrankfronten, weißen Schränken, Laminat-Arbeitsplatte, rosa Wandfarbe, Waschmaschine und Trockner nebeneinander, buntem Boden, Betonboden und weißer Arbeitsplatte in Minneapolis
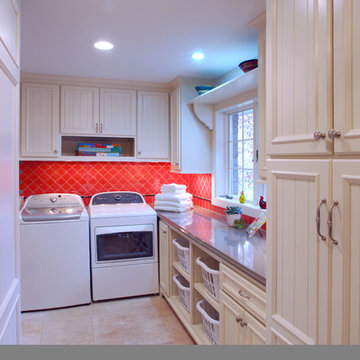
Stilmix Waschküche in L-Form mit weißen Schränken, roter Wandfarbe, Travertin, Waschmaschine und Trockner nebeneinander und Schrankfronten mit vertiefter Füllung in Minneapolis

Brighten up your laundry room with a happy color and white cabinets. This never ending counter gives an abundance of work space. The dark octagon floor adds texture and style. Such a functional work space makes laundry a breeze! if you'd like more inspiration, click the link or contact us!

Mark Lohman
Mittelgroße Landhausstil Waschküche in U-Form mit Unterbauwaschbecken, Schrankfronten im Shaker-Stil, weißen Schränken, roter Wandfarbe, Porzellan-Bodenfliesen und Waschmaschine und Trockner nebeneinander in Los Angeles
Mittelgroße Landhausstil Waschküche in U-Form mit Unterbauwaschbecken, Schrankfronten im Shaker-Stil, weißen Schränken, roter Wandfarbe, Porzellan-Bodenfliesen und Waschmaschine und Trockner nebeneinander in Los Angeles
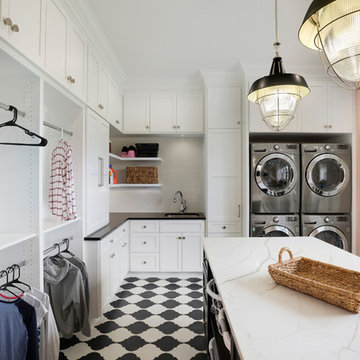
Multifunktionaler Klassischer Hauswirtschaftsraum in U-Form mit Unterbauwaschbecken, Schrankfronten im Shaker-Stil, weißen Schränken, rosa Wandfarbe, Waschmaschine und Trockner gestapelt und weißer Arbeitsplatte in Minneapolis
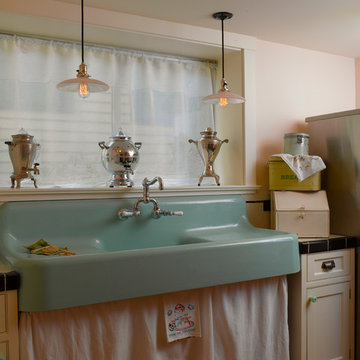
Architect: Carol Sundstrom, AIA
Contractor: Phoenix Construction
Photography: © Kathryn Barnard
Zweizeilige, Mittelgroße Klassische Waschküche mit Landhausspüle, Schrankfronten mit vertiefter Füllung, weißen Schränken, Arbeitsplatte aus Fliesen, rosa Wandfarbe, hellem Holzboden und Waschmaschine und Trockner gestapelt in Seattle
Zweizeilige, Mittelgroße Klassische Waschküche mit Landhausspüle, Schrankfronten mit vertiefter Füllung, weißen Schränken, Arbeitsplatte aus Fliesen, rosa Wandfarbe, hellem Holzboden und Waschmaschine und Trockner gestapelt in Seattle

This 1960s home was in original condition and badly in need of some functional and cosmetic updates. We opened up the great room into an open concept space, converted the half bathroom downstairs into a full bath, and updated finishes all throughout with finishes that felt period-appropriate and reflective of the owner's Asian heritage.

Landhaus Hauswirtschaftsraum in L-Form mit Schrankfronten im Shaker-Stil, blauen Schränken, Quarzwerkstein-Arbeitsplatte, Linoleum, Waschmaschine und Trockner nebeneinander, grauem Boden, weißer Arbeitsplatte und rosa Wandfarbe in Toronto

Klassische Waschküche mit Unterbauwaschbecken, Schrankfronten mit vertiefter Füllung, weißen Schränken, Waschmaschine und Trockner nebeneinander, buntem Boden, weißer Arbeitsplatte und roter Wandfarbe in Minneapolis

Laundry and mudroom with washer and drier and another sink with counter space.
Einzeiliger, Mittelgroßer Retro Hauswirtschaftsraum mit Unterbauwaschbecken, flächenbündigen Schrankfronten, weißen Schränken, Küchenrückwand in Weiß, roter Wandfarbe, Terrakottaboden, Waschmaschine und Trockner nebeneinander und weißer Arbeitsplatte in Birmingham
Einzeiliger, Mittelgroßer Retro Hauswirtschaftsraum mit Unterbauwaschbecken, flächenbündigen Schrankfronten, weißen Schränken, Küchenrückwand in Weiß, roter Wandfarbe, Terrakottaboden, Waschmaschine und Trockner nebeneinander und weißer Arbeitsplatte in Birmingham

Mittelgroße Mid-Century Waschküche in L-Form mit Unterbauwaschbecken, flächenbündigen Schrankfronten, weißen Schränken, Quarzwerkstein-Arbeitsplatte, roter Wandfarbe, Keramikboden, Waschmaschine und Trockner gestapelt, braunem Boden und weißer Arbeitsplatte in Grand Rapids

Production of hand-made MOSAIC ARTISTIC TILES that are of artistic quality with a touch of variation in their colour, shade, tone and size. Each product has an intrinsic characteristic that is peculiar to them. A customization of all products by using hand made pattern with any combination of colours from our classic colour palette.
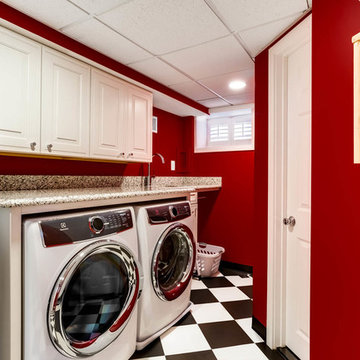
J. Larry Golfer Photography
Zweizeilige, Kleine Klassische Waschküche mit profilierten Schrankfronten, weißen Schränken, Granit-Arbeitsplatte, roter Wandfarbe, Keramikboden, Waschmaschine und Trockner nebeneinander und weißem Boden in Washington, D.C.
Zweizeilige, Kleine Klassische Waschküche mit profilierten Schrankfronten, weißen Schränken, Granit-Arbeitsplatte, roter Wandfarbe, Keramikboden, Waschmaschine und Trockner nebeneinander und weißem Boden in Washington, D.C.

An open 2 story foyer also serves as a laundry space for a family of 5. Previously the machines were hidden behind bifold doors along with a utility sink. The new space is completely open to the foyer and the stackable machines are hidden behind flipper pocket doors so they can be tucked away when not in use. An extra deep countertop allow for plenty of space while folding and sorting laundry. A small deep sink offers opportunities for soaking the wash, as well as a makeshift wet bar during social events. Modern slab doors of solid Sapele with a natural stain showcases the inherent honey ribbons with matching vertical panels. Lift up doors and pull out towel racks provide plenty of useful storage in this newly invigorated space.
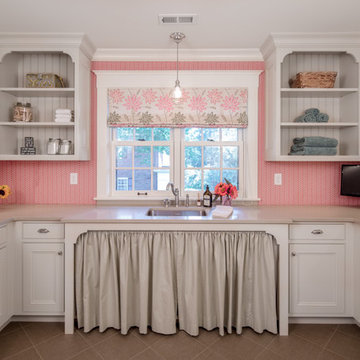
Farm Kid Studios
Klassische Waschküche mit Unterbauwaschbecken, Schrankfronten mit vertiefter Füllung, rosa Wandfarbe, Waschmaschine und Trockner nebeneinander und weißen Schränken in Minneapolis
Klassische Waschküche mit Unterbauwaschbecken, Schrankfronten mit vertiefter Füllung, rosa Wandfarbe, Waschmaschine und Trockner nebeneinander und weißen Schränken in Minneapolis
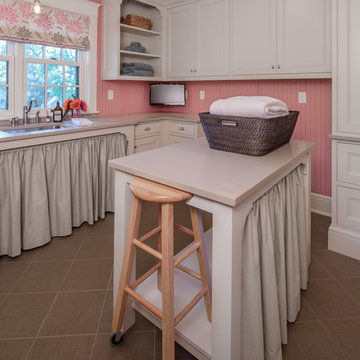
Farm Kid Studios
Klassische Waschküche mit Unterbauwaschbecken, Schrankfronten mit vertiefter Füllung, beigen Schränken, rosa Wandfarbe und Waschmaschine und Trockner nebeneinander in Minneapolis
Klassische Waschküche mit Unterbauwaschbecken, Schrankfronten mit vertiefter Füllung, beigen Schränken, rosa Wandfarbe und Waschmaschine und Trockner nebeneinander in Minneapolis

Not surprising, mudrooms are gaining in popularity, both for their practical and functional use. This busy Lafayette family was ready to build a mudroom of their own.
Riverside Construction helped them plan a mudroom layout that would work hard for the home. The design plan included combining three smaller rooms into one large, well-organized space. Several walls were knocked down and an old cabinet was removed, as well as an unused toilet.
As part of the remodel, a new upper bank of cabinets was installed along the wall, which included open shelving perfect for storing backpacks to tennis rackets. In addition, a custom wainscoting back wall was designed to hold several coat hooks. For shoe changing, Riverside Construction added a sturdy built-in bench seat and a lower bank of open shelves to store shoes. The existing bathroom sink was relocated to make room for a large closet.
To finish this mudroom/laundry room addition, the homeowners selected a fun pop of color for the walls and chose easy-to-clean, durable 13 x 13 tile flooring for high-trafficked areas.
Hauswirtschaftsraum mit rosa Wandfarbe und roter Wandfarbe Ideen und Design
1