Hauswirtschaftsraum mit rotem Boden und gelbem Boden Ideen und Design
Suche verfeinern:
Budget
Sortieren nach:Heute beliebt
121 – 140 von 183 Fotos
1 von 3
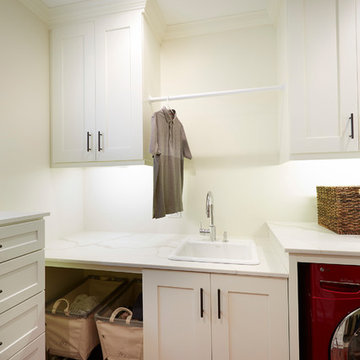
Steve Hamada
Multifunktionaler, Einzeiliger, Mittelgroßer Uriger Hauswirtschaftsraum mit Einbauwaschbecken, Schrankfronten im Shaker-Stil, weißen Schränken, Quarzwerkstein-Arbeitsplatte, weißer Wandfarbe, dunklem Holzboden, Waschmaschine und Trockner nebeneinander, rotem Boden und weißer Arbeitsplatte in Chicago
Multifunktionaler, Einzeiliger, Mittelgroßer Uriger Hauswirtschaftsraum mit Einbauwaschbecken, Schrankfronten im Shaker-Stil, weißen Schränken, Quarzwerkstein-Arbeitsplatte, weißer Wandfarbe, dunklem Holzboden, Waschmaschine und Trockner nebeneinander, rotem Boden und weißer Arbeitsplatte in Chicago
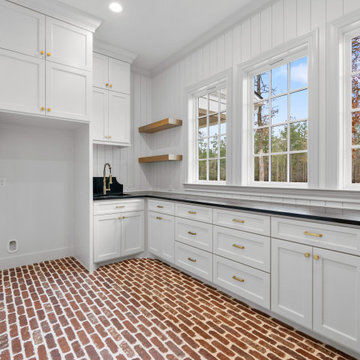
Großer Klassischer Hauswirtschaftsraum in L-Form mit Waschbecken, Schrankfronten im Shaker-Stil, weißen Schränken, Granit-Arbeitsplatte, Rückwand aus Holzdielen, weißer Wandfarbe, Backsteinboden, rotem Boden und schwarzer Arbeitsplatte in Houston
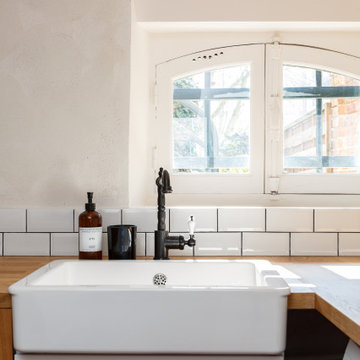
Mittelgroße Mediterrane Waschküche in U-Form mit Landhausspüle, weißen Schränken, Arbeitsplatte aus Holz, Küchenrückwand in Weiß, Rückwand aus Metrofliesen, weißer Wandfarbe, Terrakottaboden und rotem Boden in Paris

Every remodel comes with its new challenges and solutions. Our client built this home over 40 years ago and every inch of the home has some sentimental value. They had outgrown the original kitchen. It was too small, lacked counter space and storage, and desperately needed an updated look. The homeowners wanted to open up and enlarge the kitchen and let the light in to create a brighter and bigger space. Consider it done! We put in an expansive 14 ft. multifunctional island with a dining nook. We added on a large, walk-in pantry space that flows seamlessly from the kitchen. All appliances are new, built-in, and some cladded to match the custom glazed cabinetry. We even installed an automated attic door in the new Utility Room that operates with a remote. New windows were installed in the addition to let the natural light in and provide views to their gorgeous property.
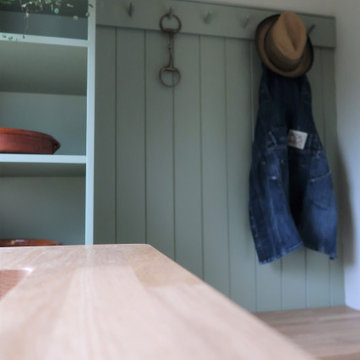
A compact utility, laundry and boot room featuring a hidden wc behind the curtain. Project carried out for the attached cottage to Duddleswell Tea rooms, Ashdown Forest.
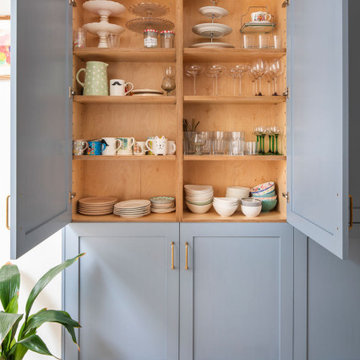
A playful take on a classic design, the Contemporary Shaker Kitchen is bursting with character.
Multifunktionaler, Mittelgroßer Moderner Hauswirtschaftsraum in U-Form mit integriertem Waschbecken, Schrankfronten im Shaker-Stil, blauen Schränken, Quarzwerkstein-Arbeitsplatte, weißer Wandfarbe, Keramikboden, gelbem Boden und weißer Arbeitsplatte in Sonstige
Multifunktionaler, Mittelgroßer Moderner Hauswirtschaftsraum in U-Form mit integriertem Waschbecken, Schrankfronten im Shaker-Stil, blauen Schränken, Quarzwerkstein-Arbeitsplatte, weißer Wandfarbe, Keramikboden, gelbem Boden und weißer Arbeitsplatte in Sonstige
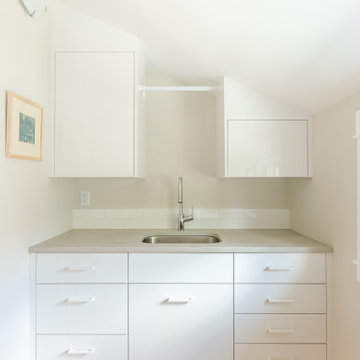
Einzeilige Waschküche mit Landhausspüle, Küchenrückwand in Weiß, Rückwand aus Metrofliesen, weißer Wandfarbe, Keramikboden, gelbem Boden, weißer Arbeitsplatte und gewölbter Decke in Denver
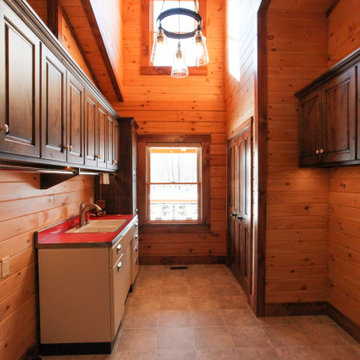
Rustikale Waschküche mit Doppelwaschbecken, profilierten Schrankfronten, hellbraunen Holzschränken, hellem Holzboden, Waschmaschine und Trockner nebeneinander, gelbem Boden, roter Arbeitsplatte, Holzdecke und Holzwänden

Uriger Hauswirtschaftsraum mit integriertem Waschbecken, Schrankfronten im Shaker-Stil, grauen Schränken, weißer Wandfarbe, Backsteinboden, Waschmaschine und Trockner versteckt, rotem Boden, schwarzer Arbeitsplatte, Holzdielendecke und Holzdielenwänden in Grand Rapids
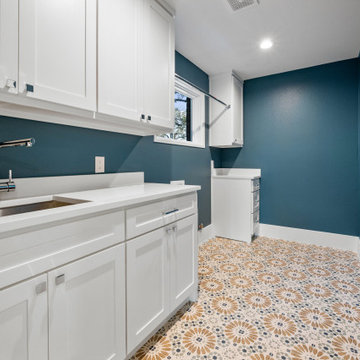
Einzeilige Moderne Waschküche mit Unterbauwaschbecken, Schrankfronten im Shaker-Stil, weißen Schränken, Quarzwerkstein-Arbeitsplatte, Küchenrückwand in Weiß, Rückwand aus Quarzwerkstein, blauer Wandfarbe, Keramikboden, Waschmaschine und Trockner nebeneinander, gelbem Boden und weißer Arbeitsplatte in Dallas

Even the pet supplies have an easy-to-access "home" in the turn-table on the counter. Lucky dog! Room Redefined decluttered the space, and did a lot of space planning to make sure it had good flow for all of the functions. Intentional use of organization products, including shelf-dividers, shelf-labels, colorful bins, wall organization to take advantage of vertical space, and cubby storage maximize functionality. We supported the process through removal of unwanted items, product sourcing and installation. We continue to work with this family to maintain the space as their needs change over time. Working with a professional organizer for your home organization projects ensures a great outcome and removes the stress!
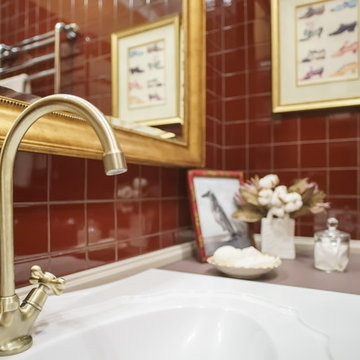
Einzeilige, Mittelgroße Klassische Waschküche mit Waschbecken, profilierten Schrankfronten, beigen Schränken, Granit-Arbeitsplatte, roter Wandfarbe, Keramikboden, Waschmaschine und Trockner gestapelt, rotem Boden und beiger Arbeitsplatte in Sonstige
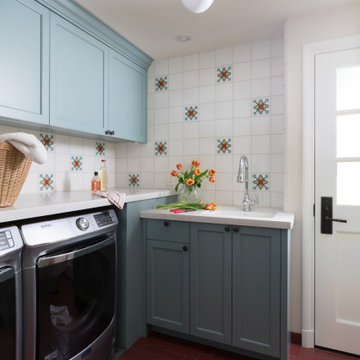
Chores get an artisanal touch in this beautiful laundry room adorned with handmade tile. A sideways herringbone pattern of 3x12 Ceramic Tile in earthy Vintage Leather sprawls across the floor, coordinating with pops of 6x6 Handpainted Vigo Tile in Warm Motif set into a backsplash of 6x6 Tusk with coordinating 1x6 Quarter Round Trim.
TILE SHOWN
Vintage Leather 3x12
Vigo in Warm Motif
Tusk 6x6
DESIGN
Rochelle Silberman
PHOTOS
Peter Lyons
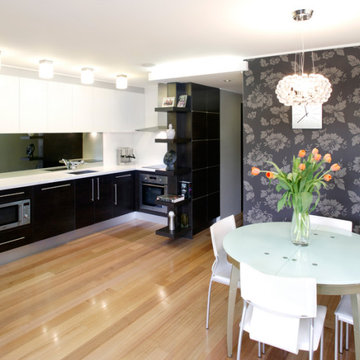
Kleine Moderne Waschküche in L-Form mit integriertem Waschbecken, flächenbündigen Schrankfronten, dunklen Holzschränken, Quarzwerkstein-Arbeitsplatte, Küchenrückwand in Weiß, Rückwand aus Stein, grauer Wandfarbe, braunem Holzboden, rotem Boden, weißer Arbeitsplatte und Tapetenwänden in Sydney
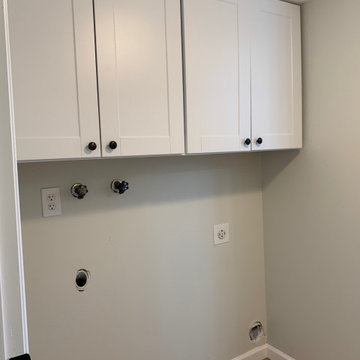
Hauswirtschaftsraum mit Schrankfronten im Shaker-Stil, weißen Schränken, grauer Wandfarbe, Laminat, Waschmaschine und Trockner nebeneinander und gelbem Boden in Portland
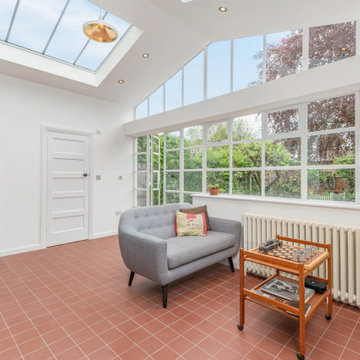
Multifunktionaler, Mittelgroßer Klassischer Hauswirtschaftsraum mit offenen Schränken, weißen Schränken, weißer Wandfarbe, Terrakottaboden, rotem Boden und gewölbter Decke in London
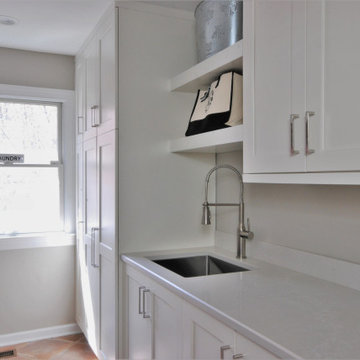
Zweizeilige, Große Waschküche mit Unterbauwaschbecken, Schrankfronten im Shaker-Stil, weißen Schränken, Quarzwerkstein-Arbeitsplatte, Küchenrückwand in Beige, Rückwand aus Quarzwerkstein, beiger Wandfarbe, Terrakottaboden, Waschmaschine und Trockner nebeneinander, rotem Boden und beiger Arbeitsplatte in Philadelphia
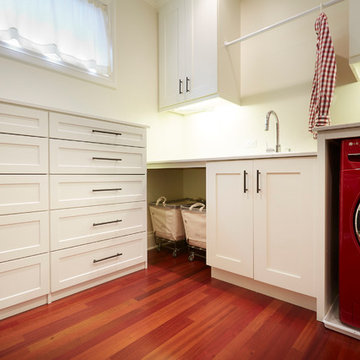
Steve Hamada
Multifunktionaler, Einzeiliger, Mittelgroßer Uriger Hauswirtschaftsraum mit Einbauwaschbecken, Schrankfronten im Shaker-Stil, weißen Schränken, Quarzwerkstein-Arbeitsplatte, weißer Wandfarbe, dunklem Holzboden, Waschmaschine und Trockner nebeneinander, rotem Boden und weißer Arbeitsplatte in Chicago
Multifunktionaler, Einzeiliger, Mittelgroßer Uriger Hauswirtschaftsraum mit Einbauwaschbecken, Schrankfronten im Shaker-Stil, weißen Schränken, Quarzwerkstein-Arbeitsplatte, weißer Wandfarbe, dunklem Holzboden, Waschmaschine und Trockner nebeneinander, rotem Boden und weißer Arbeitsplatte in Chicago
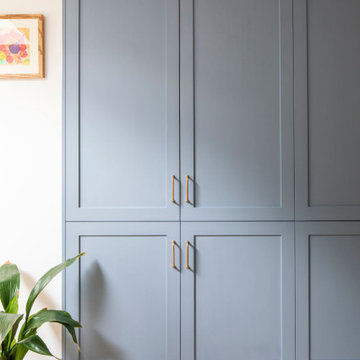
A playful take on a classic design, the Contemporary Shaker Kitchen is bursting with character.
Multifunktionaler, Mittelgroßer Moderner Hauswirtschaftsraum in U-Form mit integriertem Waschbecken, Schrankfronten im Shaker-Stil, blauen Schränken, Quarzwerkstein-Arbeitsplatte, weißer Wandfarbe, Keramikboden, gelbem Boden und weißer Arbeitsplatte in Sonstige
Multifunktionaler, Mittelgroßer Moderner Hauswirtschaftsraum in U-Form mit integriertem Waschbecken, Schrankfronten im Shaker-Stil, blauen Schränken, Quarzwerkstein-Arbeitsplatte, weißer Wandfarbe, Keramikboden, gelbem Boden und weißer Arbeitsplatte in Sonstige

Every remodel comes with its new challenges and solutions. Our client built this home over 40 years ago and every inch of the home has some sentimental value. They had outgrown the original kitchen. It was too small, lacked counter space and storage, and desperately needed an updated look. The homeowners wanted to open up and enlarge the kitchen and let the light in to create a brighter and bigger space. Consider it done! We put in an expansive 14 ft. multifunctional island with a dining nook. We added on a large, walk-in pantry space that flows seamlessly from the kitchen. All appliances are new, built-in, and some cladded to match the custom glazed cabinetry. We even installed an automated attic door in the new Utility Room that operates with a remote. New windows were installed in the addition to let the natural light in and provide views to their gorgeous property.
Hauswirtschaftsraum mit rotem Boden und gelbem Boden Ideen und Design
7