Hauswirtschaftsraum mit Rückwand aus Porzellanfliesen und Rückwand aus Schiefer Ideen und Design
Suche verfeinern:
Budget
Sortieren nach:Heute beliebt
121 – 140 von 662 Fotos
1 von 3

Multifunktionaler, Großer Hauswirtschaftsraum in U-Form mit Unterbauwaschbecken, profilierten Schrankfronten, weißen Schränken, Küchenrückwand in Beige, Rückwand aus Porzellanfliesen, grauer Wandfarbe, Porzellan-Bodenfliesen, Waschmaschine und Trockner nebeneinander, grauem Boden und brauner Arbeitsplatte in Houston

Zweizeiliger, Großer Nordischer Hauswirtschaftsraum mit Ausgussbecken, flächenbündigen Schrankfronten, hellen Holzschränken, Quarzwerkstein-Arbeitsplatte, bunter Rückwand, Rückwand aus Porzellanfliesen, weißer Wandfarbe, Keramikboden, Waschmaschine und Trockner nebeneinander, grauem Boden und grauer Arbeitsplatte in Toronto

Kleiner, Multifunktionaler Landhausstil Hauswirtschaftsraum mit Ausgussbecken, Schrankfronten mit vertiefter Füllung, grauen Schränken, Küchenrückwand in Weiß, Rückwand aus Porzellanfliesen, weißer Wandfarbe, Keramikboden, Waschmaschine und Trockner gestapelt, grauem Boden, weißer Arbeitsplatte und Holzdielenwänden in Seattle

An existing laundry area and an existing office, which had become a “catch all” space, were combined with the goal of creating a beautiful, functional, larger mudroom / laundry room!
Several concepts were considered, but this design best met the client’s needs.
Finishes and textures complete the design providing the room with warmth and character. The dark grey adds contrast to the natural wood-tile plank floor and coordinate with the wood shelves and bench. A beautiful semi-flush decorative ceiling light fixture with a gold finish was added to coordinate with the cabinet hardware and faucet. A simple square undulated backsplash tile and white countertop lighten the space. All were brought together with a unifying wallcovering. The result is a bright, updated, beautiful and spacious room that is inviting and extremely functional.
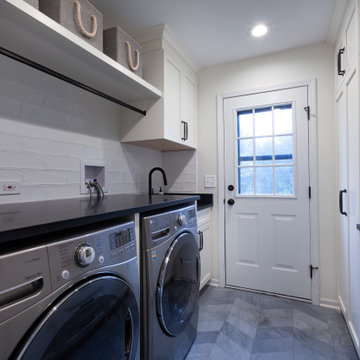
Zweizeilige, Mittelgroße Country Waschküche mit Unterbauwaschbecken, Kassettenfronten, weißen Schränken, Granit-Arbeitsplatte, Küchenrückwand in Weiß, Rückwand aus Porzellanfliesen, weißer Wandfarbe, Schieferboden, Waschmaschine und Trockner nebeneinander, grauem Boden und schwarzer Arbeitsplatte in Chicago

This 4150 SF waterfront home in Queen's Harbour Yacht & Country Club is built for entertaining. It features a large beamed great room with fireplace and built-ins, a gorgeous gourmet kitchen with wet bar and working pantry, and a private study for those work-at-home days. A large first floor master suite features water views and a beautiful marble tile bath. The home is an entertainer's dream with large lanai, outdoor kitchen, pool, boat dock, upstairs game room with another wet bar and a balcony to take in those views. Four additional bedrooms including a first floor guest suite round out the home.

Lidesign
Multifunktionaler, Einzeiliger, Kleiner Skandinavischer Hauswirtschaftsraum mit Einbauwaschbecken, flächenbündigen Schrankfronten, schwarzen Schränken, Laminat-Arbeitsplatte, Küchenrückwand in Beige, Rückwand aus Porzellanfliesen, grauer Wandfarbe, Porzellan-Bodenfliesen, Waschmaschine und Trockner nebeneinander, beigem Boden, schwarzer Arbeitsplatte und eingelassener Decke in Mailand
Multifunktionaler, Einzeiliger, Kleiner Skandinavischer Hauswirtschaftsraum mit Einbauwaschbecken, flächenbündigen Schrankfronten, schwarzen Schränken, Laminat-Arbeitsplatte, Küchenrückwand in Beige, Rückwand aus Porzellanfliesen, grauer Wandfarbe, Porzellan-Bodenfliesen, Waschmaschine und Trockner nebeneinander, beigem Boden, schwarzer Arbeitsplatte und eingelassener Decke in Mailand

A light, bright, fresh space with material choices inspired by nature in this beautiful Adelaide Hills home. Keeping on top of the family's washing needs is less of a chore in this beautiful space!

Laundry Day has never been so exciting! Our client was looking to increase form and functionality in their laundry room, taking it from bare bones to a fully finished space, offering multiple organic and earthy inspired aesthetic moments to be used for styling her work as a gardening influencer as well as practical functionality, storage and organization at home.
To optimize functionality while creating a beautiful and inspiring space, we added storage all around, including lower cabinets and open shelving and upper cabinets to the ceiling, a gorgeous new vintage inspired sink grounded with decorative tonal backsplash, additional lighting, butcher block counter(s), a shelf framing the washer/dryer, and a hanging bar for drying..

This laundry room housed double side by side washers and dryers, custom cabinetry and an island in a contrast finish. The wall tiles behind the washer and dryer are dimensional and the backsplash tile hosts a star pattern.

Vista sul lavabo del secondo bagno. Gli arredi su misura consentono di sfruttare al meglio lo spazio. In una nicchia chiusa da uno sportello sono stati posizionati scaldabagno elettrico e lavatrice.

Contractor: Schaub Construction
Interior Designer: Jessica Risko Smith Interior Design
Photographer: Lepere Studio
Zweizeilige, Mittelgroße Klassische Waschküche mit Unterbauwaschbecken, Schrankfronten mit vertiefter Füllung, grauen Schränken, Mineralwerkstoff-Arbeitsplatte, Küchenrückwand in Schwarz, Rückwand aus Schiefer, weißer Wandfarbe, Keramikboden, grauem Boden und schwarzer Arbeitsplatte in Santa Barbara
Zweizeilige, Mittelgroße Klassische Waschküche mit Unterbauwaschbecken, Schrankfronten mit vertiefter Füllung, grauen Schränken, Mineralwerkstoff-Arbeitsplatte, Küchenrückwand in Schwarz, Rückwand aus Schiefer, weißer Wandfarbe, Keramikboden, grauem Boden und schwarzer Arbeitsplatte in Santa Barbara
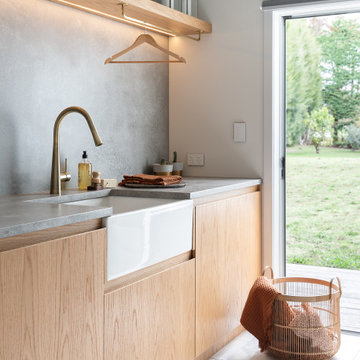
Zweizeilige, Mittelgroße Moderne Waschküche mit Landhausspüle, flächenbündigen Schrankfronten, hellen Holzschränken, Quarzwerkstein-Arbeitsplatte, Küchenrückwand in Grau, Rückwand aus Porzellanfliesen, weißer Wandfarbe, Porzellan-Bodenfliesen, Waschmaschine und Trockner nebeneinander, weißem Boden und grauer Arbeitsplatte in Auckland
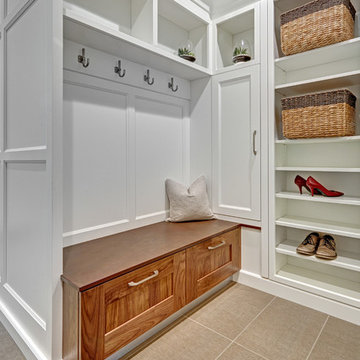
As the landing spot for all homes, the mudroom must combine plenty of open and closed storage and of course a place to sit to take your shoes on an off. This mudroom accomplishes all that and more. The Dekton bench top is both beautiful and extremely durable for this high use area. A classic combination of walnut and wood brings classic warmth to the space.
Photo Credit: Fred Donham-Photographerlink

For the laundry room, we designed the space to incorporate a new stackable washer and dryer. In addition, we installed new upper cabinets that were extended to the ceiling for additional storage.

stanza lavanderia con lavatrice, asciugatrice e spazio storage
Einzeilige Moderne Waschküche mit Ausgussbecken, flächenbündigen Schrankfronten, weißen Schränken, Arbeitsplatte aus Holz, Küchenrückwand in Grau, Rückwand aus Porzellanfliesen, grauer Wandfarbe, Porzellan-Bodenfliesen, Waschmaschine und Trockner gestapelt, weißem Boden und weißer Arbeitsplatte in Sonstige
Einzeilige Moderne Waschküche mit Ausgussbecken, flächenbündigen Schrankfronten, weißen Schränken, Arbeitsplatte aus Holz, Küchenrückwand in Grau, Rückwand aus Porzellanfliesen, grauer Wandfarbe, Porzellan-Bodenfliesen, Waschmaschine und Trockner gestapelt, weißem Boden und weißer Arbeitsplatte in Sonstige
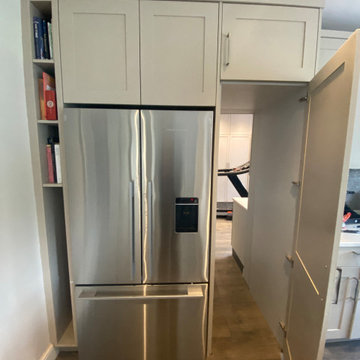
We created this secret room from the old garage, turning it into a useful space for washing the dogs, doing laundry and exercising - all of which we need to do in our own homes due to the Covid lockdown. The original room was created on a budget with laminate worktops and cheap ktichen doors - we recently replaced the original laminate worktops with quartz and changed the door fronts to create a clean, refreshed look. The opposite wall contains floor to ceiling bespoke cupboards with storage for everything from tennis rackets to a hidden wine fridge. The flooring is budget friendly laminated wood effect planks. The washer and drier are raised off the floor for easy access as well as additional storage for baskets below.
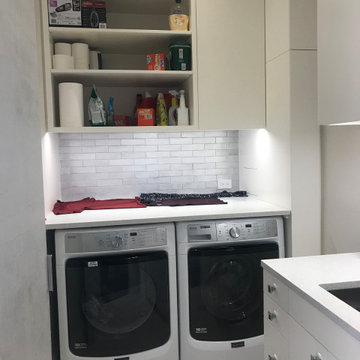
This apartment had 4 bathrooms. We converted one bathroom into a highly useful laundry room. Clean lines, Ample space. Large laundry appliances.
Mittelgroße Klassische Waschküche in L-Form mit Unterbauwaschbecken, flächenbündigen Schrankfronten, weißen Schränken, Quarzwerkstein-Arbeitsplatte, Küchenrückwand in Weiß, Rückwand aus Porzellanfliesen, grauer Wandfarbe, Porzellan-Bodenfliesen, Waschmaschine und Trockner nebeneinander, grauem Boden und weißer Arbeitsplatte in New York
Mittelgroße Klassische Waschküche in L-Form mit Unterbauwaschbecken, flächenbündigen Schrankfronten, weißen Schränken, Quarzwerkstein-Arbeitsplatte, Küchenrückwand in Weiß, Rückwand aus Porzellanfliesen, grauer Wandfarbe, Porzellan-Bodenfliesen, Waschmaschine und Trockner nebeneinander, grauem Boden und weißer Arbeitsplatte in New York
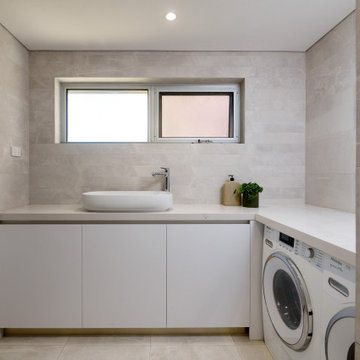
Combined Bathroom and Laundries can still look beautiful ?
Mittelgroßer, Multifunktionaler Moderner Hauswirtschaftsraum in L-Form mit flächenbündigen Schrankfronten, weißen Schränken, Quarzwerkstein-Arbeitsplatte, weißer Arbeitsplatte, Deckengestaltungen, Einbauwaschbecken, Küchenrückwand in Beige, Rückwand aus Porzellanfliesen, beiger Wandfarbe, Porzellan-Bodenfliesen, Waschmaschine und Trockner nebeneinander und beigem Boden in Perth
Mittelgroßer, Multifunktionaler Moderner Hauswirtschaftsraum in L-Form mit flächenbündigen Schrankfronten, weißen Schränken, Quarzwerkstein-Arbeitsplatte, weißer Arbeitsplatte, Deckengestaltungen, Einbauwaschbecken, Küchenrückwand in Beige, Rückwand aus Porzellanfliesen, beiger Wandfarbe, Porzellan-Bodenfliesen, Waschmaschine und Trockner nebeneinander und beigem Boden in Perth

Mittelgroße Moderne Waschküche in L-Form mit Waschbecken, Schrankfronten im Shaker-Stil, weißen Schränken, Quarzwerkstein-Arbeitsplatte, Küchenrückwand in Weiß, Rückwand aus Porzellanfliesen, weißer Wandfarbe, braunem Holzboden, Waschmaschine und Trockner gestapelt, braunem Boden, grauer Arbeitsplatte und Tapetenwänden in Toronto
Hauswirtschaftsraum mit Rückwand aus Porzellanfliesen und Rückwand aus Schiefer Ideen und Design
7