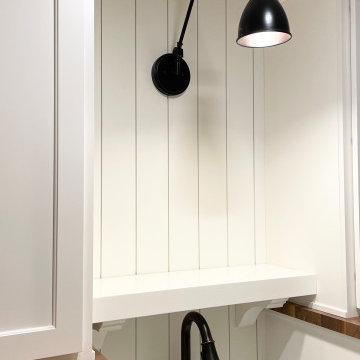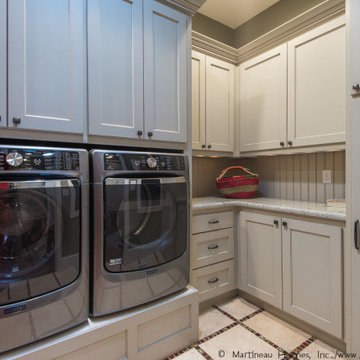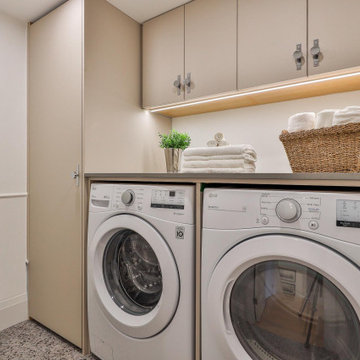Hauswirtschaftsraum mit Rückwand aus Stein und Rückwand aus Holzdielen Ideen und Design
Suche verfeinern:
Budget
Sortieren nach:Heute beliebt
21 – 40 von 356 Fotos
1 von 3

Einzeiliger Moderner Hauswirtschaftsraum mit Unterbauwaschbecken, Kassettenfronten, schwarzen Schränken, Küchenrückwand in Grau, Rückwand aus Holzdielen, grauer Wandfarbe, hellem Holzboden, Waschmaschine und Trockner nebeneinander, beigem Boden, schwarzer Arbeitsplatte, gewölbter Decke und Holzdielenwänden in Melbourne

Aventos door lifts completely out of the way. Photo: Jeff McNamara
Großer Landhausstil Hauswirtschaftsraum in L-Form mit Unterbauwaschbecken, Schrankfronten im Shaker-Stil, grauen Schränken, Quarzit-Arbeitsplatte, Küchenrückwand in Grau, Rückwand aus Stein und dunklem Holzboden in New York
Großer Landhausstil Hauswirtschaftsraum in L-Form mit Unterbauwaschbecken, Schrankfronten im Shaker-Stil, grauen Schränken, Quarzit-Arbeitsplatte, Küchenrückwand in Grau, Rückwand aus Stein und dunklem Holzboden in New York

Mittelgroße Landhausstil Waschküche in U-Form mit Einbauwaschbecken, Schrankfronten mit vertiefter Füllung, grauen Schränken, Küchenrückwand in Grau, Rückwand aus Holzdielen, grauer Wandfarbe, Porzellan-Bodenfliesen, Waschmaschine und Trockner nebeneinander, buntem Boden und weißer Arbeitsplatte in Houston

Photo Credit: N. Leonard
Multifunktionaler, Einzeiliger, Großer Landhaus Hauswirtschaftsraum mit Unterbauwaschbecken, profilierten Schrankfronten, beigen Schränken, Granit-Arbeitsplatte, grauer Wandfarbe, braunem Holzboden, Waschmaschine und Trockner nebeneinander, braunem Boden, Küchenrückwand in Grau, Rückwand aus Holzdielen und Holzdielenwänden in New York
Multifunktionaler, Einzeiliger, Großer Landhaus Hauswirtschaftsraum mit Unterbauwaschbecken, profilierten Schrankfronten, beigen Schränken, Granit-Arbeitsplatte, grauer Wandfarbe, braunem Holzboden, Waschmaschine und Trockner nebeneinander, braunem Boden, Küchenrückwand in Grau, Rückwand aus Holzdielen und Holzdielenwänden in New York

Antimicrobial light tech + a dependable front-load Maytag laundry pair work overtime in this Quad Cities area laundry room remodeled by Village Home Stores. Ivory painted Koch cabinets in the Prairie door and wood look Formica counters with an apron sink featured with painted farmhouse Morella tiles from Glazzio's Vincenza Royale series.

Antimicrobial light tech + a dependable front-load Maytag laundry pair work overtime in this Quad Cities area laundry room remodeled by Village Home Stores. Ivory painted Koch cabinets in the Prairie door and wood look Formica counters with an apron sink featured with painted farmhouse Morella tiles from Glazzio's Vincenza Royale series.

Nestled within the heart of a rustic farmhouse, the laundry room stands as a sanctuary of both practicality and rustic elegance. Stepping inside, one is immediately greeted by the warmth of the space, accentuated by the cozy interplay of elements.
The built-in cabinetry, painted in a deep rich green, exudes a timeless charm while providing abundant storage solutions. Every nook and cranny has been carefully designed to offer a place for everything, ensuring clutter is kept at bay.
A backdrop of shiplap wall treatment adds to the room's rustic allure, its horizontal lines drawing the eye and creating a sense of continuity. Against this backdrop, brass hardware gleams, casting a soft, golden glow that enhances the room's vintage appeal.
Beneath one's feet lies a masterful display of craftsmanship: heated brick floors arranged in a herringbone pattern. As the warmth seeps into the room, it invites one to linger a little longer, transforming mundane tasks into moments of comfort and solace.
Above a pin board, a vintage picture light casts a soft glow, illuminating cherished memories and inspirations. It's a subtle nod to the past, adding a touch of nostalgia to the room's ambiance.
Floating shelves adorn the walls, offering a platform for displaying treasured keepsakes and decorative accents. Crafted from rustic oak, they echo the warmth of the cabinetry, further enhancing the room's cohesive design.
In this laundry room, every element has been carefully curated to evoke a sense of rustic charm and understated luxury. It's a space where functionality meets beauty, where everyday chores become a joy, and where the timeless allure of farmhouse living is celebrated in every detail.

Cabinetry: Sollera Fine Cabinets
Countertop: Quartz
Großer Moderner Hauswirtschaftsraum in L-Form mit Unterbauwaschbecken, flächenbündigen Schrankfronten, beigen Schränken, Quarzwerkstein-Arbeitsplatte, Küchenrückwand in Weiß, Rückwand aus Stein, hellem Holzboden, beigem Boden und weißer Arbeitsplatte in San Francisco
Großer Moderner Hauswirtschaftsraum in L-Form mit Unterbauwaschbecken, flächenbündigen Schrankfronten, beigen Schränken, Quarzwerkstein-Arbeitsplatte, Küchenrückwand in Weiß, Rückwand aus Stein, hellem Holzboden, beigem Boden und weißer Arbeitsplatte in San Francisco

Multifunktionaler, Zweizeiliger Moderner Hauswirtschaftsraum mit Einbauwaschbecken, flächenbündigen Schrankfronten, weißen Schränken, Arbeitsplatte aus Holz, Küchenrückwand in Weiß, Rückwand aus Holzdielen, weißer Wandfarbe, Betonboden, Waschmaschine und Trockner versteckt, grauem Boden und Holzdielenwänden in Portland

The laundry room & pantry were also updated to include lovely built-in storage and tie in with the finishes in the kitchen.
Multifunktionaler, Kleiner Eklektischer Hauswirtschaftsraum in L-Form mit Schrankfronten im Shaker-Stil, weißen Schränken, Arbeitsplatte aus Holz, Küchenrückwand in Weiß, Rückwand aus Holzdielen, blauer Wandfarbe, braunem Holzboden, Waschmaschine und Trockner nebeneinander, braunem Boden und Holzdielenwänden in Denver
Multifunktionaler, Kleiner Eklektischer Hauswirtschaftsraum in L-Form mit Schrankfronten im Shaker-Stil, weißen Schränken, Arbeitsplatte aus Holz, Küchenrückwand in Weiß, Rückwand aus Holzdielen, blauer Wandfarbe, braunem Holzboden, Waschmaschine und Trockner nebeneinander, braunem Boden und Holzdielenwänden in Denver

Soft, minimal, white and timeless laundry renovation for a beach front home on the Fleurieu Peninsula of South Australia. Practical as well as beautiful, with drying rack, large square sink and overhead storage.

Einzeilige, Große Moderne Waschküche mit Unterbauwaschbecken, Kassettenfronten, schwarzen Schränken, Quarzwerkstein-Arbeitsplatte, Küchenrückwand in Grau, Rückwand aus Stein, weißer Wandfarbe, Betonboden, Waschmaschine und Trockner nebeneinander, grauem Boden und weißer Arbeitsplatte in Sonstige

Großer Klassischer Hauswirtschaftsraum mit beigen Schränken, Küchenrückwand in Beige, Rückwand aus Holzdielen, beiger Wandfarbe, Waschmaschine und Trockner nebeneinander, beiger Arbeitsplatte und Holzdielenwänden in Salt Lake City

Laundry room has cubbies for the homeowner's vintage iron collection.
Großer Country Hauswirtschaftsraum in L-Form mit Unterbauwaschbecken, Schrankfronten im Shaker-Stil, grauen Schränken, Quarzit-Arbeitsplatte, Küchenrückwand in Grau, Rückwand aus Stein und dunklem Holzboden in New York
Großer Country Hauswirtschaftsraum in L-Form mit Unterbauwaschbecken, Schrankfronten im Shaker-Stil, grauen Schränken, Quarzit-Arbeitsplatte, Küchenrückwand in Grau, Rückwand aus Stein und dunklem Holzboden in New York

Große Moderne Waschküche mit Landhausspüle, flächenbündigen Schrankfronten, grauen Schränken, Granit-Arbeitsplatte, Küchenrückwand in Beige, Rückwand aus Holzdielen, beiger Wandfarbe, Terrakottaboden, Waschmaschine und Trockner nebeneinander, schwarzer Arbeitsplatte, Holzdielendecke und Holzdielenwänden in Atlanta

Einzeilige, Kleine Moderne Waschküche mit flächenbündigen Schrankfronten, beigen Schränken, Quarzwerkstein-Arbeitsplatte, Küchenrückwand in Weiß, Rückwand aus Stein, weißer Wandfarbe, Porzellan-Bodenfliesen, Waschmaschine und Trockner nebeneinander, beigem Boden und grauer Arbeitsplatte in Toronto

True to the home's form, everything in the laundry room is oriented to take advantage of the view outdoors. The reclaimed brick floors seen in the pantry and soapstone countertops from the kitchen are repeated here alongside workhorse features like an apron-front sink, individual pullout baskets for each persons laundry, and plenty of hanging, drying, and storage space. A custom-built table on casters can be used for folding clothes and also rolled out to the adjoining porch when entertaining. A vertical shiplap accent wall and café curtains bring flair to the workspace.
................................................................................................................................................................................................................
.......................................................................................................
Design Resources:
CONTRACTOR Parkinson Building Group INTERIOR DESIGN Mona Thompson , Providence Design ACCESSORIES, BEDDING, FURNITURE, LIGHTING, MIRRORS AND WALLPAPER Providence Design APPLIANCES Metro Appliances & More ART Providence Design and Tanya Sweetin CABINETRY Duke Custom Cabinetry COUNTERTOPS Triton Stone Group OUTDOOR FURNISHINGS Antique Brick PAINT Benjamin Moore and Sherwin Williams PAINTING (DECORATIVE) Phinality Design RUGS Hadidi Rug Gallery and ProSource of Little Rock TILE ProSource of Little Rock WINDOWS Lumber One Home Center WINDOW COVERINGS Mountjoy’s Custom Draperies PHOTOGRAPHY Rett Peek

Casual comfortable laundry is this homeowner's dream come true!! She says she wants to stay in here all day! She loves it soooo much! Organization is the name of the game in this fast paced yet loving family! Between school, sports, and work everyone needs to hustle, but this hard working laundry room makes it enjoyable! Photography: Stephen Karlisch

Zweizeilige, Mittelgroße Landhausstil Waschküche mit Schrankfronten im Shaker-Stil, gelben Schränken, Quarzwerkstein-Arbeitsplatte, Küchenrückwand in Beige, Rückwand aus Holzdielen, beiger Wandfarbe, Keramikboden, Waschmaschine und Trockner nebeneinander, weißem Boden, schwarzer Arbeitsplatte und Tapetenwänden in Chicago

Picture Perfect House
Mittelgroßer, Multifunktionaler, Einzeiliger Klassischer Hauswirtschaftsraum mit Schrankfronten mit vertiefter Füllung, grauen Schränken, Quarzit-Arbeitsplatte, Küchenrückwand in Grau, Rückwand aus Stein, grauer Arbeitsplatte, Unterbauwaschbecken, beiger Wandfarbe, Waschmaschine und Trockner gestapelt und beigem Boden in Chicago
Mittelgroßer, Multifunktionaler, Einzeiliger Klassischer Hauswirtschaftsraum mit Schrankfronten mit vertiefter Füllung, grauen Schränken, Quarzit-Arbeitsplatte, Küchenrückwand in Grau, Rückwand aus Stein, grauer Arbeitsplatte, Unterbauwaschbecken, beiger Wandfarbe, Waschmaschine und Trockner gestapelt und beigem Boden in Chicago
Hauswirtschaftsraum mit Rückwand aus Stein und Rückwand aus Holzdielen Ideen und Design
2