Hauswirtschaftsraum mit Rückwand aus Zementfliesen und Kalk-Rückwand Ideen und Design
Suche verfeinern:
Budget
Sortieren nach:Heute beliebt
41 – 60 von 186 Fotos
1 von 3

Einzeilige, Mittelgroße Moderne Waschküche mit Waschbecken, flächenbündigen Schrankfronten, weißen Schränken, Laminat-Arbeitsplatte, bunter Rückwand, Rückwand aus Zementfliesen, Waschmaschine und Trockner nebeneinander, schwarzer Arbeitsplatte und Holzdecke in Auckland

APD was hired to update the primary bathroom and laundry room of this ranch style family home. Included was a request to add a powder bathroom where one previously did not exist to help ease the chaos for the young family. The design team took a little space here and a little space there, coming up with a reconfigured layout including an enlarged primary bathroom with large walk-in shower, a jewel box powder bath, and a refreshed laundry room including a dog bath for the family’s four legged member!

.This laundry room was updated with Medallion Gold Full Overlay cabinets in Park Place Raised Panel with Maple Chai Latte Classic paint. The countertop is Iced White quartz with a roundover edge and a new Lenova stainless steel laundry tub and Elkay Pursuit faucet in lustrous steel. The backsplash is Mythology Aura ceramic tile.
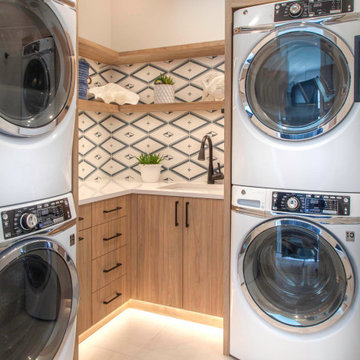
Making the most out of a small space, double stacked washer/dryer
Kleine Maritime Waschküche in L-Form mit Unterbauwaschbecken, flächenbündigen Schrankfronten, hellen Holzschränken, Quarzwerkstein-Arbeitsplatte, Küchenrückwand in Blau, Rückwand aus Zementfliesen, weißer Wandfarbe, Porzellan-Bodenfliesen, Waschmaschine und Trockner gestapelt, beigem Boden und weißer Arbeitsplatte in San Diego
Kleine Maritime Waschküche in L-Form mit Unterbauwaschbecken, flächenbündigen Schrankfronten, hellen Holzschränken, Quarzwerkstein-Arbeitsplatte, Küchenrückwand in Blau, Rückwand aus Zementfliesen, weißer Wandfarbe, Porzellan-Bodenfliesen, Waschmaschine und Trockner gestapelt, beigem Boden und weißer Arbeitsplatte in San Diego

This 1990s brick home had decent square footage and a massive front yard, but no way to enjoy it. Each room needed an update, so the entire house was renovated and remodeled, and an addition was put on over the existing garage to create a symmetrical front. The old brown brick was painted a distressed white.
The 500sf 2nd floor addition includes 2 new bedrooms for their teen children, and the 12'x30' front porch lanai with standing seam metal roof is a nod to the homeowners' love for the Islands. Each room is beautifully appointed with large windows, wood floors, white walls, white bead board ceilings, glass doors and knobs, and interior wood details reminiscent of Hawaiian plantation architecture.
The kitchen was remodeled to increase width and flow, and a new laundry / mudroom was added in the back of the existing garage. The master bath was completely remodeled. Every room is filled with books, and shelves, many made by the homeowner.
Project photography by Kmiecik Imagery.

Complete Accessory Dwelling Unit Build / Closet Stackable Washer and Dryer
Einzeiliger, Mittelgroßer Moderner Hauswirtschaftsraum mit Waschmaschinenschrank, Einbauwaschbecken, Schrankfronten mit vertiefter Füllung, grauen Schränken, Quarzwerkstein-Arbeitsplatte, Küchenrückwand in Grau, Rückwand aus Zementfliesen, weißer Wandfarbe, braunem Holzboden, Waschmaschine und Trockner gestapelt, braunem Boden und weißer Arbeitsplatte in Los Angeles
Einzeiliger, Mittelgroßer Moderner Hauswirtschaftsraum mit Waschmaschinenschrank, Einbauwaschbecken, Schrankfronten mit vertiefter Füllung, grauen Schränken, Quarzwerkstein-Arbeitsplatte, Küchenrückwand in Grau, Rückwand aus Zementfliesen, weißer Wandfarbe, braunem Holzboden, Waschmaschine und Trockner gestapelt, braunem Boden und weißer Arbeitsplatte in Los Angeles
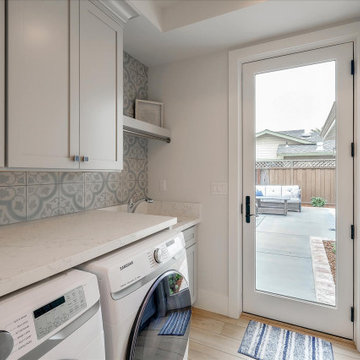
Zweizeilige, Mittelgroße Maritime Waschküche mit Unterbauwaschbecken, flächenbündigen Schrankfronten, grauen Schränken, Quarzwerkstein-Arbeitsplatte, Küchenrückwand in Blau, Rückwand aus Zementfliesen, weißer Wandfarbe, Vinylboden, Waschmaschine und Trockner nebeneinander, beigem Boden und grauer Arbeitsplatte in San Francisco
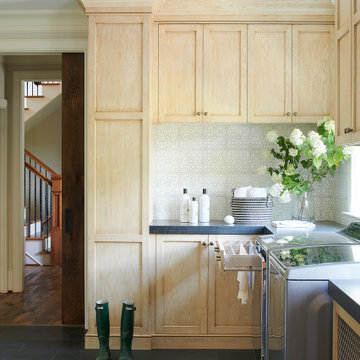
Multifunktionaler, Großer Hauswirtschaftsraum in U-Form mit Schrankfronten mit vertiefter Füllung, hellen Holzschränken, Quarzit-Arbeitsplatte, Rückwand aus Zementfliesen, Schieferboden, Waschmaschine und Trockner nebeneinander, grauem Boden und grauer Arbeitsplatte in Philadelphia
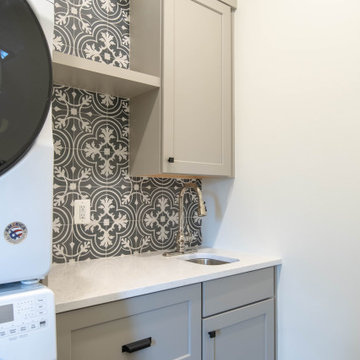
Einzeiliger Country Hauswirtschaftsraum mit grauen Schränken, Waschmaschine und Trockner gestapelt, weißer Arbeitsplatte und Rückwand aus Zementfliesen in Baltimore
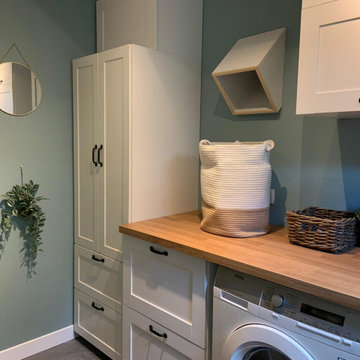
Dans ce projet les clients ont souhaité organisé leur pièce buanderie/vestiaire en créant beaucoup de rangements, en y intégrant joliment la machine à laver ainsi que l'évier existant, le tout dans un style campagne chic.

Our client wanted a finished laundry room. We choose blue cabinets with a ceramic farmhouse sink, gold accessories, and a pattern back wall. The result is an eclectic space with lots of texture and pattern.

Custom cabinetry, custom window treatment, quartz counter tops, brick tile floor
Multifunktionaler, Großer Klassischer Hauswirtschaftsraum in U-Form mit Unterbauwaschbecken, Schrankfronten mit vertiefter Füllung, Quarzwerkstein-Arbeitsplatte, Küchenrückwand in Weiß, Rückwand aus Zementfliesen, weißer Wandfarbe, Keramikboden, Waschmaschine und Trockner nebeneinander, buntem Boden und weißer Arbeitsplatte in Cedar Rapids
Multifunktionaler, Großer Klassischer Hauswirtschaftsraum in U-Form mit Unterbauwaschbecken, Schrankfronten mit vertiefter Füllung, Quarzwerkstein-Arbeitsplatte, Küchenrückwand in Weiß, Rückwand aus Zementfliesen, weißer Wandfarbe, Keramikboden, Waschmaschine und Trockner nebeneinander, buntem Boden und weißer Arbeitsplatte in Cedar Rapids
With today's melamine selection, you can create practical, resistant, beautiful solutions without breaking the bank. In this laundry / mudroom / powder room, I was able to do just that, by building a wall to wall storage area, incorporating the washer and dryer, sink area, above cabinetry, hanging and folding stations, this once dated, dark and gloomy space got a makeover that the client is proud to use .
Materials used: FLOORING; existing ceramic tile - WALL TILE; metro subway 12” x 4” high gloss white – CUSTOM CABINETS; Uniboard G22 Ribbon white – COUNTERS; Polar white - WALL PAINT; 6206-21 Sketch paper.
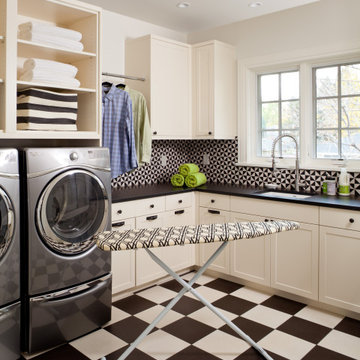
Custom Laundry Room with a pop of design
Multifunktionaler, Mittelgroßer Klassischer Hauswirtschaftsraum in L-Form mit Unterbauwaschbecken, Schrankfronten im Shaker-Stil, weißen Schränken, Granit-Arbeitsplatte, Rückwand aus Zementfliesen, weißer Wandfarbe, Keramikboden, Waschmaschine und Trockner nebeneinander und schwarzer Arbeitsplatte in Denver
Multifunktionaler, Mittelgroßer Klassischer Hauswirtschaftsraum in L-Form mit Unterbauwaschbecken, Schrankfronten im Shaker-Stil, weißen Schränken, Granit-Arbeitsplatte, Rückwand aus Zementfliesen, weißer Wandfarbe, Keramikboden, Waschmaschine und Trockner nebeneinander und schwarzer Arbeitsplatte in Denver
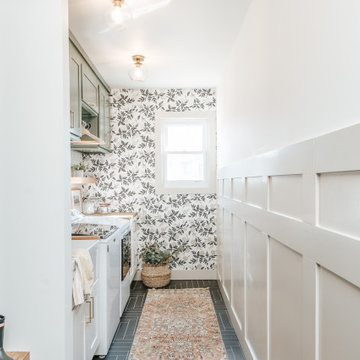
Multifunktionaler, Einzeiliger, Mittelgroßer Moderner Hauswirtschaftsraum mit Landhausspüle, Schrankfronten im Shaker-Stil, grünen Schränken, Arbeitsplatte aus Holz, Küchenrückwand in Weiß, Rückwand aus Zementfliesen, beiger Wandfarbe, Keramikboden, Waschmaschine und Trockner nebeneinander, grauem Boden, brauner Arbeitsplatte und Tapetenwänden in Detroit
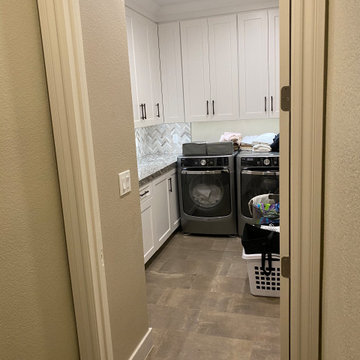
Mittelgroße Moderne Waschküche in L-Form mit Waschbecken, Kassettenfronten, weißen Schränken, Granit-Arbeitsplatte, Küchenrückwand in Grau, Rückwand aus Zementfliesen, beiger Wandfarbe, Keramikboden, Waschmaschine und Trockner nebeneinander, beigem Boden und grauer Arbeitsplatte in Las Vegas
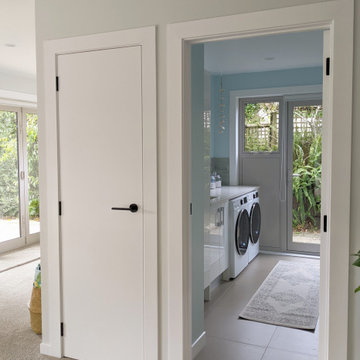
By adjusting the space, we were able to create a dedicated laundry room with access to a future washing line and create a (game, art, linen, or ?) wardrobe for the adjacent rumpus room.

Laundry Room with a split level counter
Einzeilige, Mittelgroße Industrial Waschküche mit Unterbauwaschbecken, flächenbündigen Schrankfronten, hellbraunen Holzschränken, Quarzwerkstein-Arbeitsplatte, Küchenrückwand in Grau, Rückwand aus Zementfliesen, grauer Wandfarbe, Keramikboden, Waschmaschine und Trockner nebeneinander, grauem Boden und weißer Arbeitsplatte in Calgary
Einzeilige, Mittelgroße Industrial Waschküche mit Unterbauwaschbecken, flächenbündigen Schrankfronten, hellbraunen Holzschränken, Quarzwerkstein-Arbeitsplatte, Küchenrückwand in Grau, Rückwand aus Zementfliesen, grauer Wandfarbe, Keramikboden, Waschmaschine und Trockner nebeneinander, grauem Boden und weißer Arbeitsplatte in Calgary
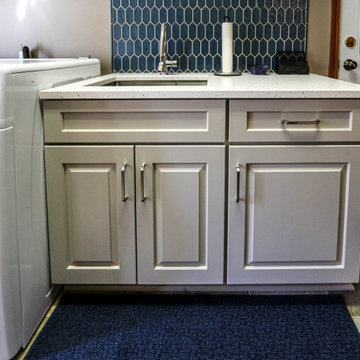
This laundry room was updated with Medallion Gold Full Overlay cabinets in Park Place Raised Panel with Maple Chai Latte Classic paint. The countertop is Iced White quartz with a roundover edge and a new Lenova stainless steel laundry tub and Elkay Pursuit faucet in lustrous steel. The backsplash is Mythology Aura ceramic tile.
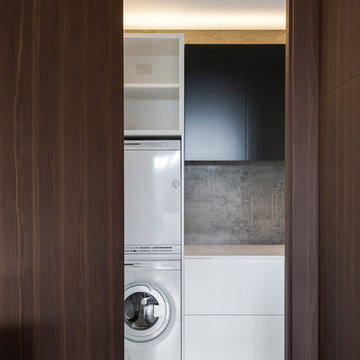
Concealed laundry finished in warm veneer accessed via the kitchen.
Image: Nicole England
Mittelgroßer Moderner Hauswirtschaftsraum in L-Form mit dunklen Holzschränken, Mineralwerkstoff-Arbeitsplatte, Küchenrückwand in Grau, Rückwand aus Zementfliesen und Keramikboden in Sydney
Mittelgroßer Moderner Hauswirtschaftsraum in L-Form mit dunklen Holzschränken, Mineralwerkstoff-Arbeitsplatte, Küchenrückwand in Grau, Rückwand aus Zementfliesen und Keramikboden in Sydney
Hauswirtschaftsraum mit Rückwand aus Zementfliesen und Kalk-Rückwand Ideen und Design
3