Hauswirtschaftsraum mit Schränken im Used-Look und orangefarbenen Schränken Ideen und Design
Suche verfeinern:
Budget
Sortieren nach:Heute beliebt
121 – 140 von 210 Fotos
1 von 3
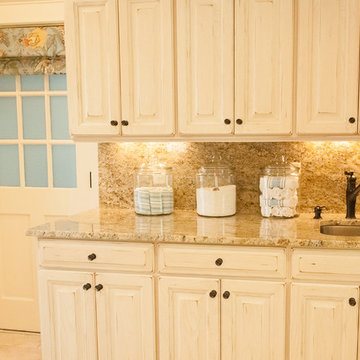
photo: Marita Weil, designer: Michelle Mentzer, Cabinets: Platinum Kitchens
Multifunktionaler, Einzeiliger Country Hauswirtschaftsraum mit Unterbauwaschbecken, profilierten Schrankfronten, Schränken im Used-Look und Travertin in Atlanta
Multifunktionaler, Einzeiliger Country Hauswirtschaftsraum mit Unterbauwaschbecken, profilierten Schrankfronten, Schränken im Used-Look und Travertin in Atlanta
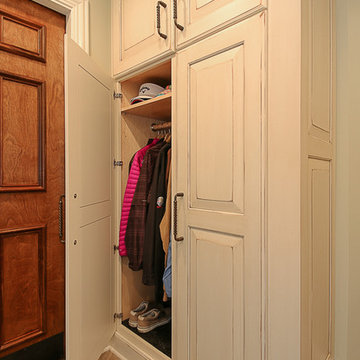
Multifunktionaler, Mittelgroßer Klassischer Hauswirtschaftsraum in L-Form mit Unterbauwaschbecken, profilierten Schrankfronten, Schränken im Used-Look, Granit-Arbeitsplatte, grüner Wandfarbe und Waschmaschine und Trockner nebeneinander in Chicago
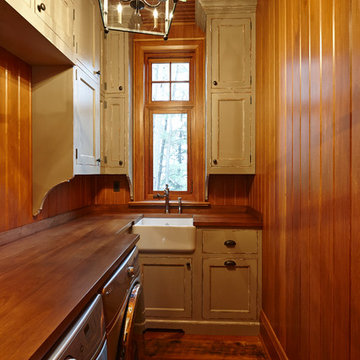
Robert Nelson Photography
Mittelgroße Urige Waschküche in L-Form mit Landhausspüle, Schrankfronten mit vertiefter Füllung, Schränken im Used-Look, Arbeitsplatte aus Holz, braunem Holzboden und Waschmaschine und Trockner nebeneinander in Toronto
Mittelgroße Urige Waschküche in L-Form mit Landhausspüle, Schrankfronten mit vertiefter Füllung, Schränken im Used-Look, Arbeitsplatte aus Holz, braunem Holzboden und Waschmaschine und Trockner nebeneinander in Toronto
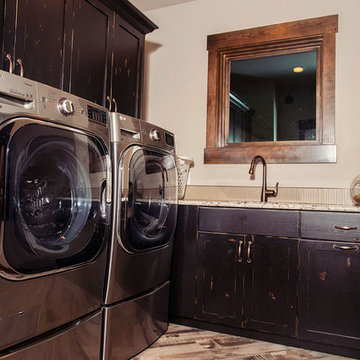
Chic Perspective Photography
Große Urige Waschküche in L-Form mit Schrankfronten im Shaker-Stil, Schränken im Used-Look, Granit-Arbeitsplatte, beiger Wandfarbe, Keramikboden und Waschmaschine und Trockner nebeneinander in Edmonton
Große Urige Waschküche in L-Form mit Schrankfronten im Shaker-Stil, Schränken im Used-Look, Granit-Arbeitsplatte, beiger Wandfarbe, Keramikboden und Waschmaschine und Trockner nebeneinander in Edmonton
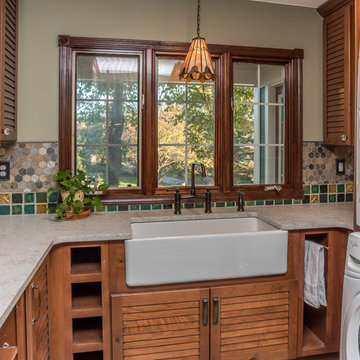
This Craftsman Style laundry room is complete with Shaw farmhouse sink, oil rubbed bronze finishes, open storage for Longaberger basket collection, natural slate, and Pewabic tile backsplash and floor inserts.
Cabinetry: Pinnacle Cabinet Co.
Architect: Zimmerman Designs
General Contractor: Stella Contracting
Photo Credit: The Front Door Real Estate Photography
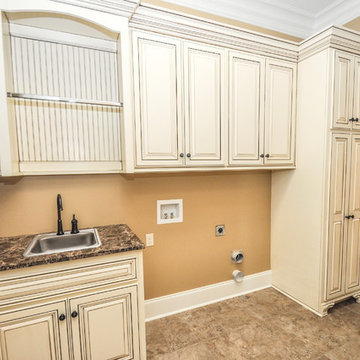
Robbie Breaux & Team
Große Klassische Waschküche in L-Form mit Einbauwaschbecken, profilierten Schrankfronten, Schränken im Used-Look, Granit-Arbeitsplatte, beiger Wandfarbe, Keramikboden, Waschmaschine und Trockner nebeneinander und beigem Boden in New Orleans
Große Klassische Waschküche in L-Form mit Einbauwaschbecken, profilierten Schrankfronten, Schränken im Used-Look, Granit-Arbeitsplatte, beiger Wandfarbe, Keramikboden, Waschmaschine und Trockner nebeneinander und beigem Boden in New Orleans
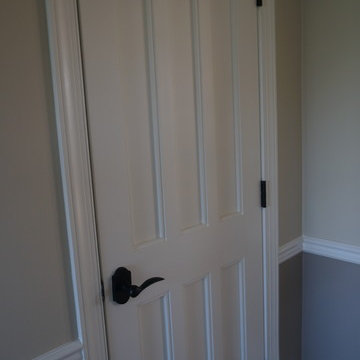
This multipurpose space effectively combines a laundry room, mudroom, and bathroom into one cohesive design. The laundry space includes an undercounter washer and dryer, and the bathroom incorporates an angled shower, heated floor, and furniture style distressed cabinetry. Design details like the custom made barnwood door, Uttermost mirror, and Top Knobs hardware elevate this design to create a space that is both useful and attractive.
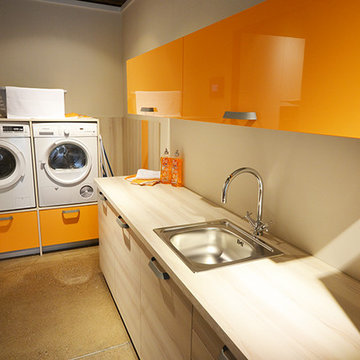
Clever storage and use of the space enables you to more easily access commonly used white goods while bringing an oft neglected space to life with a vibrant mandarin orange.
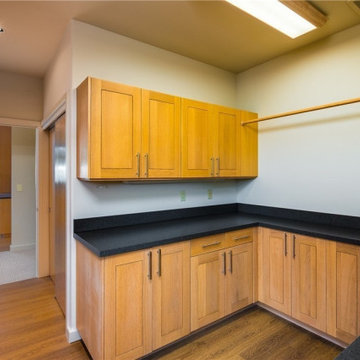
Mittelgroße Moderne Waschküche in L-Form mit Unterbauwaschbecken, Schrankfronten im Shaker-Stil, orangefarbenen Schränken, Speckstein-Arbeitsplatte, weißer Wandfarbe, braunem Holzboden, Waschmaschine und Trockner nebeneinander, orangem Boden und schwarzer Arbeitsplatte in Seattle
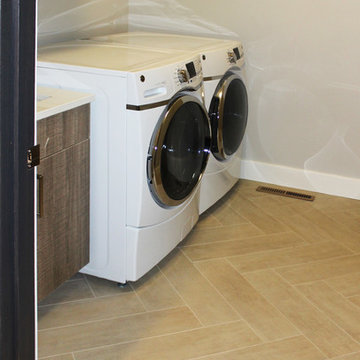
Einzeilige, Große Moderne Waschküche mit Einbauwaschbecken, flächenbündigen Schrankfronten, Schränken im Used-Look, Mineralwerkstoff-Arbeitsplatte, grauer Wandfarbe, Porzellan-Bodenfliesen, Waschmaschine und Trockner nebeneinander, beigem Boden und weißer Arbeitsplatte in Cedar Rapids
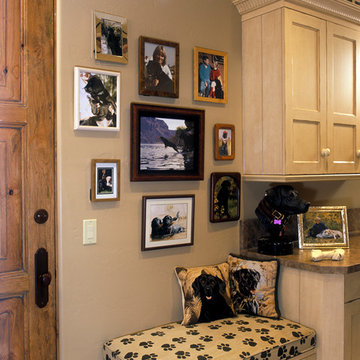
The client loves her dogs. The fabric on the bench is Peter Fasano. The cabinetry is Hollywood Sierra Kitchens. Lesley Allen Photography
Mittelgroßer Klassischer Hauswirtschaftsraum mit Schränken im Used-Look, Mineralwerkstoff-Arbeitsplatte, beiger Wandfarbe und Schrankfronten mit vertiefter Füllung in Los Angeles
Mittelgroßer Klassischer Hauswirtschaftsraum mit Schränken im Used-Look, Mineralwerkstoff-Arbeitsplatte, beiger Wandfarbe und Schrankfronten mit vertiefter Füllung in Los Angeles
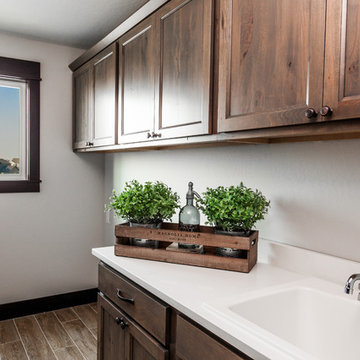
Saul Creative
Einzeilige, Mittelgroße Country Waschküche mit Einbauwaschbecken, Schrankfronten im Shaker-Stil, Schränken im Used-Look, Quarzwerkstein-Arbeitsplatte, weißer Wandfarbe, Porzellan-Bodenfliesen, Waschmaschine und Trockner nebeneinander, buntem Boden und weißer Arbeitsplatte in Sonstige
Einzeilige, Mittelgroße Country Waschküche mit Einbauwaschbecken, Schrankfronten im Shaker-Stil, Schränken im Used-Look, Quarzwerkstein-Arbeitsplatte, weißer Wandfarbe, Porzellan-Bodenfliesen, Waschmaschine und Trockner nebeneinander, buntem Boden und weißer Arbeitsplatte in Sonstige
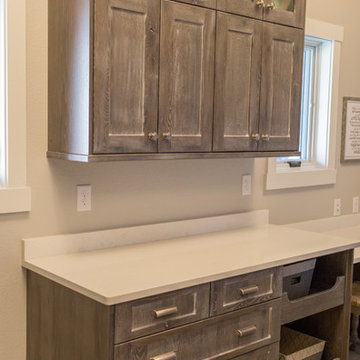
Cabinetry and Countertops purchased and installed by Bridget's Room.
Klassischer Hauswirtschaftsraum mit Schrankfronten im Shaker-Stil, Schränken im Used-Look, Quarzit-Arbeitsplatte, Vinylboden, Waschmaschine und Trockner nebeneinander und weißem Boden in Sonstige
Klassischer Hauswirtschaftsraum mit Schrankfronten im Shaker-Stil, Schränken im Used-Look, Quarzit-Arbeitsplatte, Vinylboden, Waschmaschine und Trockner nebeneinander und weißem Boden in Sonstige
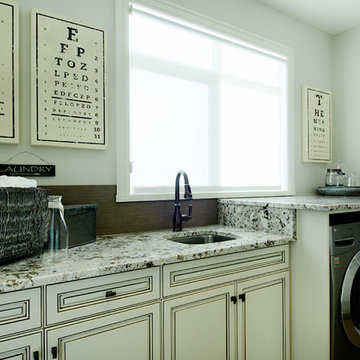
Alaska White granite adds to the tasteful elegance of this laundry space.
Multifunktionaler, Mittelgroßer, Einzeiliger Klassischer Hauswirtschaftsraum mit Unterbauwaschbecken, Granit-Arbeitsplatte, weißer Wandfarbe, Waschmaschine und Trockner nebeneinander, profilierten Schrankfronten und Schränken im Used-Look in Calgary
Multifunktionaler, Mittelgroßer, Einzeiliger Klassischer Hauswirtschaftsraum mit Unterbauwaschbecken, Granit-Arbeitsplatte, weißer Wandfarbe, Waschmaschine und Trockner nebeneinander, profilierten Schrankfronten und Schränken im Used-Look in Calgary
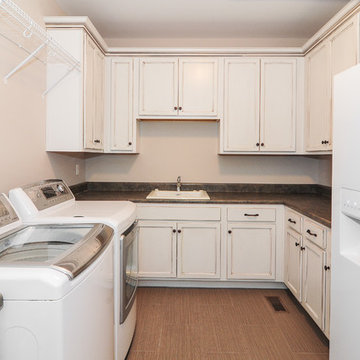
The new home's first floor plan was designed with the kitchen, dining room and living room all open to one another. This allows one person to be in the kitchen while another may be helping a child with homework or snuggling on the sofa with a book, without either feeling isolated or having to even raise their voices to communicate. The laundry room on the main floor, just off of the kitchen, features tons of counter space and storage. One the Owner's favorite features is an integrated "Jacuzzi" laundry sink. This "mini hot-tub's" water jet action is perfect for soaking and agitating baseball uniforms to remove stains or for gently washing "delicates." The master bedroom and bathroom is on the main level with additional bedrooms, a study area with two built in desk and a game / TV room located on the second level.With USB charging ports built into many of the electrical outlets and integrated wireless access points wired on each level, this home is ready for the connected family.
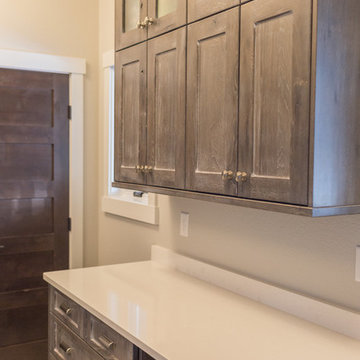
Cabinetry and Countertops purchased and installed by Bridget's Room.
Klassischer Hauswirtschaftsraum mit Schrankfronten im Shaker-Stil, Schränken im Used-Look, Quarzit-Arbeitsplatte, Vinylboden, Waschmaschine und Trockner nebeneinander und weißem Boden in Sonstige
Klassischer Hauswirtschaftsraum mit Schrankfronten im Shaker-Stil, Schränken im Used-Look, Quarzit-Arbeitsplatte, Vinylboden, Waschmaschine und Trockner nebeneinander und weißem Boden in Sonstige
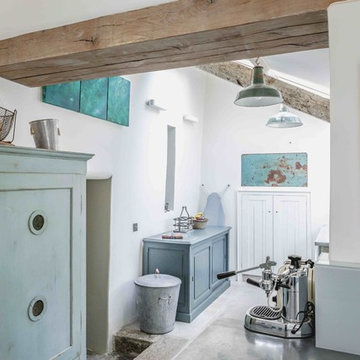
Utility space in restored listed cottage on Dartmoor
Living Space Architects
Nick Hook Photography
Multifunktionaler, Mittelgroßer Shabby-Look Hauswirtschaftsraum in L-Form mit Schrankfronten mit vertiefter Füllung, Schränken im Used-Look, weißer Wandfarbe, Kalkstein, Waschmaschine und Trockner nebeneinander und beigem Boden in Devon
Multifunktionaler, Mittelgroßer Shabby-Look Hauswirtschaftsraum in L-Form mit Schrankfronten mit vertiefter Füllung, Schränken im Used-Look, weißer Wandfarbe, Kalkstein, Waschmaschine und Trockner nebeneinander und beigem Boden in Devon
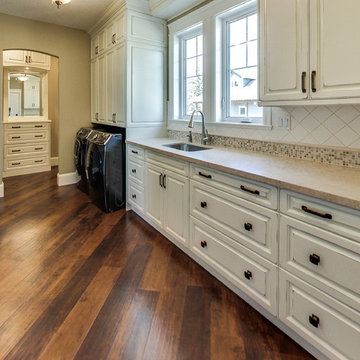
Nickels Custom Cabinetry
Doorstyle: Huntington
Species: Alder
Finish: Cloud White
Special Finish: Country 2 w/ Charcoal
Mittelgroße Klassische Waschküche in L-Form mit Unterbauwaschbecken, profilierten Schrankfronten, Schränken im Used-Look, beiger Wandfarbe, braunem Holzboden, Waschmaschine und Trockner nebeneinander und braunem Boden in Sonstige
Mittelgroße Klassische Waschküche in L-Form mit Unterbauwaschbecken, profilierten Schrankfronten, Schränken im Used-Look, beiger Wandfarbe, braunem Holzboden, Waschmaschine und Trockner nebeneinander und braunem Boden in Sonstige
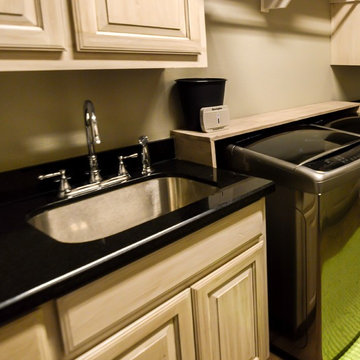
Mittelgroßer Klassischer Hauswirtschaftsraum mit Unterbauwaschbecken, Schrankfronten im Shaker-Stil, Schränken im Used-Look, Granit-Arbeitsplatte, grauer Wandfarbe, Keramikboden und Waschmaschine und Trockner nebeneinander in Austin
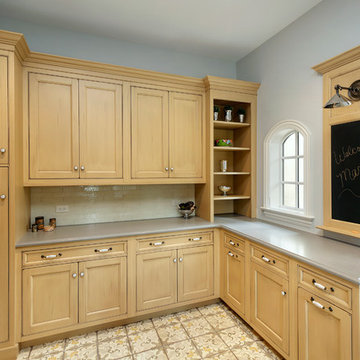
Additional cabinetry in the mud room with unique interiors include a cabinet with a dog food pull-out, single pull-out waste, and a tall broom closet.chalk board for last minute reminders and plenty of additional storage;
Hauswirtschaftsraum mit Schränken im Used-Look und orangefarbenen Schränken Ideen und Design
7