Hauswirtschaftsraum mit Schrankfronten im Shaker-Stil und braunen Schränken Ideen und Design
Suche verfeinern:
Budget
Sortieren nach:Heute beliebt
21 – 40 von 121 Fotos
1 von 3
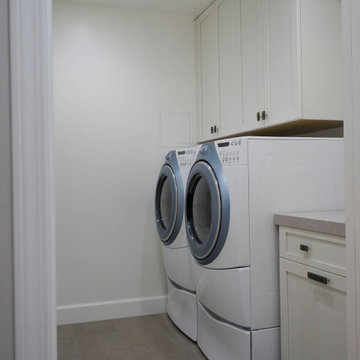
Cabinets: Sollera Fine Cabinetry
Countertop: Caesarstone Quartz Surface
This is a design-build project by Kitchen Inspiration Inc.
Mittelgroßer Hauswirtschaftsraum mit Schrankfronten im Shaker-Stil, braunen Schränken, weißer Wandfarbe, Porzellan-Bodenfliesen und beigem Boden in San Francisco
Mittelgroßer Hauswirtschaftsraum mit Schrankfronten im Shaker-Stil, braunen Schränken, weißer Wandfarbe, Porzellan-Bodenfliesen und beigem Boden in San Francisco
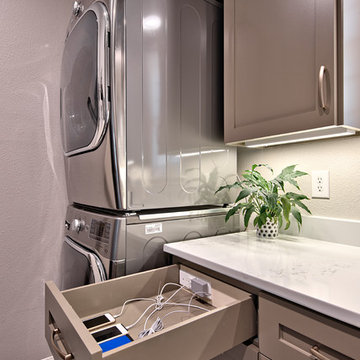
C.L. Fry Photo
Multifunktionaler, Zweizeiliger, Mittelgroßer Klassischer Hauswirtschaftsraum mit Schrankfronten im Shaker-Stil, braunen Schränken, Quarzwerkstein-Arbeitsplatte, Keramikboden, Waschmaschine und Trockner gestapelt, grauer Wandfarbe und grauem Boden in Austin
Multifunktionaler, Zweizeiliger, Mittelgroßer Klassischer Hauswirtschaftsraum mit Schrankfronten im Shaker-Stil, braunen Schränken, Quarzwerkstein-Arbeitsplatte, Keramikboden, Waschmaschine und Trockner gestapelt, grauer Wandfarbe und grauem Boden in Austin
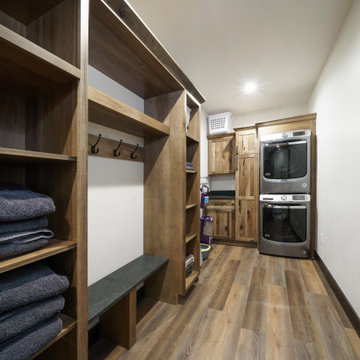
Multifunktionaler, Kleiner Uriger Hauswirtschaftsraum in L-Form mit Schrankfronten im Shaker-Stil, braunen Schränken, Granit-Arbeitsplatte, weißer Wandfarbe, Vinylboden, Waschmaschine und Trockner gestapelt, braunem Boden und schwarzer Arbeitsplatte in Denver
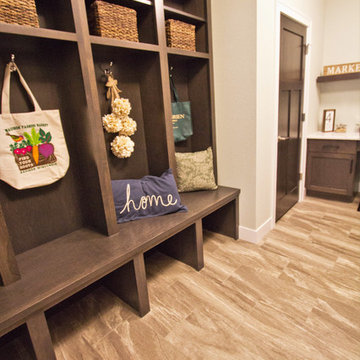
Multifunktionaler, Großer Hauswirtschaftsraum in U-Form mit Ausgussbecken, Schrankfronten im Shaker-Stil, braunen Schränken, Quarzwerkstein-Arbeitsplatte, beiger Wandfarbe, Vinylboden, Waschmaschine und Trockner nebeneinander, beigem Boden und beiger Arbeitsplatte in Sonstige
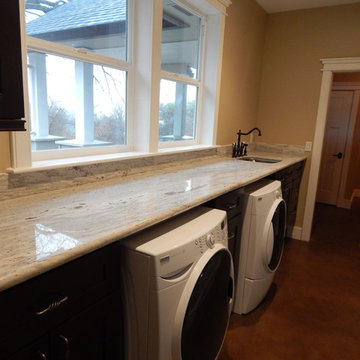
Einzeilige, Mittelgroße Rustikale Waschküche mit Unterbauwaschbecken, Schrankfronten im Shaker-Stil, braunen Schränken, Quarzwerkstein-Arbeitsplatte, beiger Wandfarbe, Betonboden, Waschmaschine und Trockner nebeneinander, braunem Boden und grauer Arbeitsplatte in Sacramento
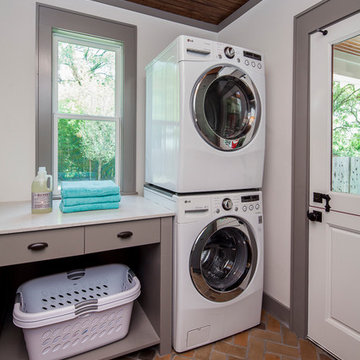
Laundry Room
Dutch door allows dogs to be corralled when desired.
Brick tile floor and stained wood ceiling warm up the space.
Construction by CG&S Design-Build
Photo: Tre Dunham, Fine Focus Photography
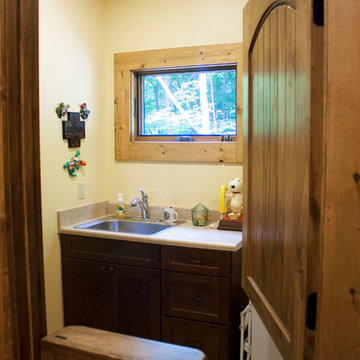
A large dutch door leads from the kitchen into the mudroom.
Rowan Parris, Rainsparrow Photography
Multifunktionaler, Zweizeiliger, Großer Uriger Hauswirtschaftsraum mit Einbauwaschbecken, Schrankfronten im Shaker-Stil, braunen Schränken, Laminat-Arbeitsplatte, beiger Wandfarbe, dunklem Holzboden, Waschmaschine und Trockner nebeneinander und buntem Boden in Charlotte
Multifunktionaler, Zweizeiliger, Großer Uriger Hauswirtschaftsraum mit Einbauwaschbecken, Schrankfronten im Shaker-Stil, braunen Schränken, Laminat-Arbeitsplatte, beiger Wandfarbe, dunklem Holzboden, Waschmaschine und Trockner nebeneinander und buntem Boden in Charlotte
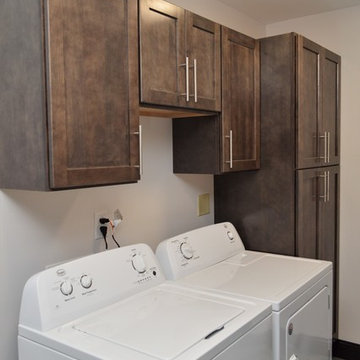
Haas Signature Collection
Wood Species: Maple
Cabinet Finish: Caraway (discontinued)
Door Style: Shakertown
Einzeilige, Kleine Moderne Waschküche mit Schrankfronten im Shaker-Stil, braunen Schränken, weißer Wandfarbe und Waschmaschine und Trockner nebeneinander in Chicago
Einzeilige, Kleine Moderne Waschküche mit Schrankfronten im Shaker-Stil, braunen Schränken, weißer Wandfarbe und Waschmaschine und Trockner nebeneinander in Chicago

This laundry room is filled with cabinetry, has a under mount sink, gas & electric ready for dryer and linen closet (not shown).
Mittelgroße Klassische Waschküche mit Unterbauwaschbecken, Schrankfronten im Shaker-Stil, braunen Schränken, Quarzwerkstein-Arbeitsplatte, Küchenrückwand in Weiß, Rückwand aus Quarzwerkstein, grauer Wandfarbe, Vinylboden, Waschmaschine und Trockner nebeneinander, braunem Boden und weißer Arbeitsplatte in Sonstige
Mittelgroße Klassische Waschküche mit Unterbauwaschbecken, Schrankfronten im Shaker-Stil, braunen Schränken, Quarzwerkstein-Arbeitsplatte, Küchenrückwand in Weiß, Rückwand aus Quarzwerkstein, grauer Wandfarbe, Vinylboden, Waschmaschine und Trockner nebeneinander, braunem Boden und weißer Arbeitsplatte in Sonstige
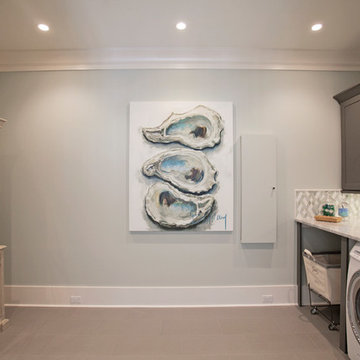
Abby Caroline Photography
Zweizeilige, Große Klassische Waschküche mit Schrankfronten im Shaker-Stil, braunen Schränken, Marmor-Arbeitsplatte, grauer Wandfarbe, Porzellan-Bodenfliesen und Waschmaschine und Trockner nebeneinander in Atlanta
Zweizeilige, Große Klassische Waschküche mit Schrankfronten im Shaker-Stil, braunen Schränken, Marmor-Arbeitsplatte, grauer Wandfarbe, Porzellan-Bodenfliesen und Waschmaschine und Trockner nebeneinander in Atlanta
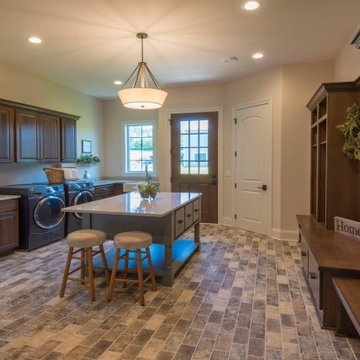
Family command center houses the laundry room, a work island, storage lockers, a utility sink... and all of your daily clutter
Multifunktionaler, Großer Klassischer Hauswirtschaftsraum mit Landhausspüle, Schrankfronten im Shaker-Stil, braunen Schränken, Quarzwerkstein-Arbeitsplatte, beiger Wandfarbe, Keramikboden, Waschmaschine und Trockner nebeneinander, buntem Boden und weißer Arbeitsplatte in Milwaukee
Multifunktionaler, Großer Klassischer Hauswirtschaftsraum mit Landhausspüle, Schrankfronten im Shaker-Stil, braunen Schränken, Quarzwerkstein-Arbeitsplatte, beiger Wandfarbe, Keramikboden, Waschmaschine und Trockner nebeneinander, buntem Boden und weißer Arbeitsplatte in Milwaukee
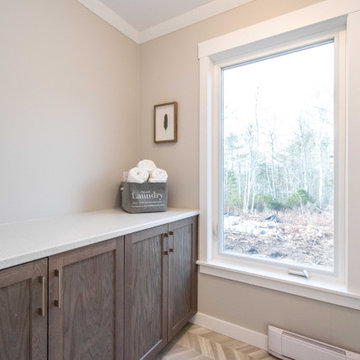
A laundry space through the main bathroom features a large window, space for washer and dryer under wire storage shelving and a long cabinet for sorting and storage.
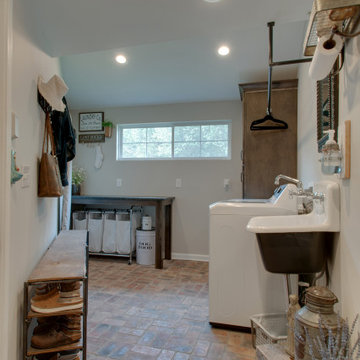
Multifunktionaler, Kleiner Landhausstil Hauswirtschaftsraum mit Landhausspüle, Schrankfronten im Shaker-Stil, braunen Schränken, Granit-Arbeitsplatte, grauer Wandfarbe, Backsteinboden, Waschmaschine und Trockner nebeneinander, buntem Boden und schwarzer Arbeitsplatte in Nashville
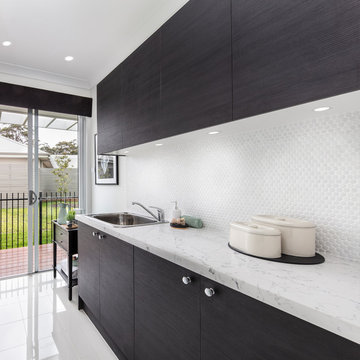
a classic single storey 4 Bedroom home which boasts a Children’s Activity, Study Nook and Home Theatre.
The San Marino display home is the perfect combination of style, luxury and practicality, a timeless design perfect to grown with you as it boasts many features that are desired by modern families.
“The San Marino simply offers so much for families to love! Featuring a beautiful Hamptons styling and really making the most of the amazing location with country views throughout each space of this open plan design that simply draws the outside in.” Says Sue Postle the local Building and Design Consultant.
Perhaps the most outstanding feature of the San Marino is the central living hub, complete with striking gourmet Kitchen and seamless combination of both internal and external living and entertaining spaces. The added bonus of a private Home Theatre, four spacious bedrooms, two inviting Bathrooms, and a Children’s Activity space adds to the charm of this striking design.
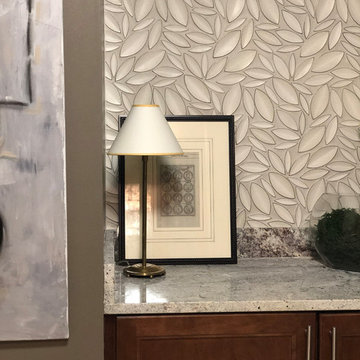
At this upscale classical-contemporary space, we wanted to create a functional environment that continued the same language of elegance throughout. With an eclectic mix of materials and textures we balanced the space through changes in scale and line.
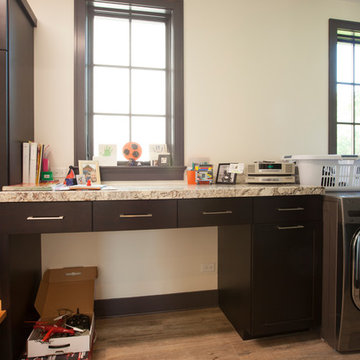
Multifunktionaler, Einzeiliger Hauswirtschaftsraum mit Schrankfronten im Shaker-Stil, braunen Schränken und Waschmaschine und Trockner nebeneinander in Chicago
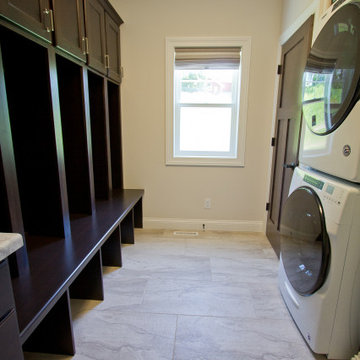
Multifunktionaler, Zweizeiliger Hauswirtschaftsraum mit Schrankfronten im Shaker-Stil, braunen Schränken, Laminat-Arbeitsplatte, Keramikboden und Waschmaschine und Trockner gestapelt in Sonstige
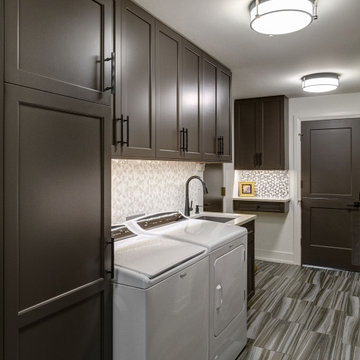
Einzeilige, Mittelgroße Klassische Waschküche mit Unterbauwaschbecken, Schrankfronten im Shaker-Stil, braunen Schränken, Quarzwerkstein-Arbeitsplatte, bunter Rückwand, bunten Wänden, Waschmaschine und Trockner nebeneinander, buntem Boden und bunter Arbeitsplatte in Chicago
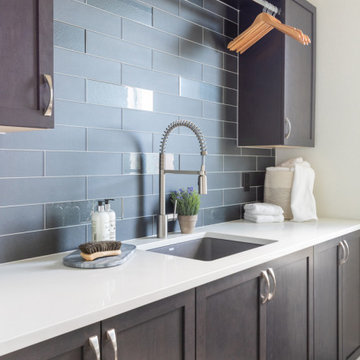
Our studio got to work with incredible clients to design this new-build home from the ground up in the gorgeous Castle Pines Village. We wanted to make certain that we showcased the breathtaking views, so we designed the entire space around the vistas. Our inspiration for this home was a mix of modern design and mountain style homes, and we made sure to add natural finishes and textures throughout. The fireplace in the great room is a perfect example of this, as we featured an Italian marble in different finishes and tied it together with an iron mantle. All the finishes, furniture, and material selections were hand-picked–like the 200-pound chandelier in the master bedroom and the hand-made wallpaper in the living room–to accentuate the natural setting of the home as well as to serve as focal design points themselves.
---
Project designed by Miami interior designer Margarita Bravo. She serves Miami as well as surrounding areas such as Coconut Grove, Key Biscayne, Miami Beach, North Miami Beach, and Hallandale Beach.
For more about MARGARITA BRAVO, click here: https://www.margaritabravo.com/
To learn more about this project, click here:
https://www.margaritabravo.com/portfolio/castle-pines-village-interior-design/
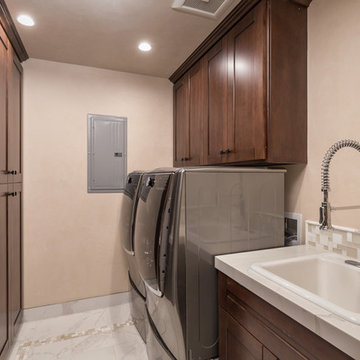
Laundry room featuring custom cabinetry and farmhouse wash sink.
Multifunktionaler, Mittelgroßer Moderner Hauswirtschaftsraum in U-Form mit Landhausspüle, Schrankfronten im Shaker-Stil, braunen Schränken, Marmor-Arbeitsplatte, beiger Wandfarbe, Keramikboden, Waschmaschine und Trockner nebeneinander und buntem Boden in San Francisco
Multifunktionaler, Mittelgroßer Moderner Hauswirtschaftsraum in U-Form mit Landhausspüle, Schrankfronten im Shaker-Stil, braunen Schränken, Marmor-Arbeitsplatte, beiger Wandfarbe, Keramikboden, Waschmaschine und Trockner nebeneinander und buntem Boden in San Francisco
Hauswirtschaftsraum mit Schrankfronten im Shaker-Stil und braunen Schränken Ideen und Design
2