Hauswirtschaftsraum mit Schrankfronten im Shaker-Stil und Lamellenschränken Ideen und Design
Suche verfeinern:
Budget
Sortieren nach:Heute beliebt
161 – 180 von 12.840 Fotos
1 von 3
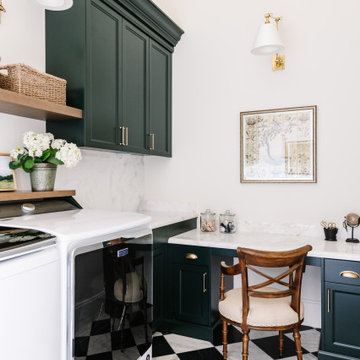
A cozy laundry room for a traditional home. Head over to our website for more photos and inspiration.
Klassischer Hauswirtschaftsraum mit Schrankfronten im Shaker-Stil und grünen Schränken in Salt Lake City
Klassischer Hauswirtschaftsraum mit Schrankfronten im Shaker-Stil und grünen Schränken in Salt Lake City
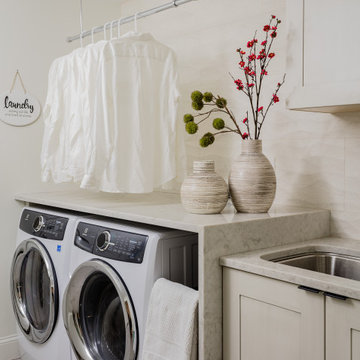
Einzeiliger Moderner Hauswirtschaftsraum mit Unterbauwaschbecken, Schrankfronten im Shaker-Stil, grauen Schränken, Waschmaschine und Trockner nebeneinander, grauem Boden und grauer Arbeitsplatte in Boston

Zweizeiliger, Großer Landhausstil Hauswirtschaftsraum mit Ausgussbecken, Schrankfronten im Shaker-Stil, weißen Schränken, bunten Wänden, braunem Holzboden, Waschmaschine und Trockner nebeneinander und braunem Boden in Cedar Rapids
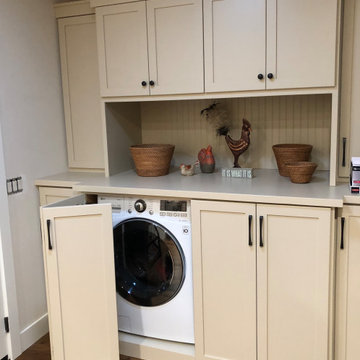
Laundry Room cabinets with beadboard back and bi-fold doors to hide washer and dryer
Multifunktionaler, Einzeiliger, Kleiner Klassischer Hauswirtschaftsraum mit Schrankfronten im Shaker-Stil, weißen Schränken, Arbeitsplatte aus Holz und Waschmaschine und Trockner nebeneinander in Sacramento
Multifunktionaler, Einzeiliger, Kleiner Klassischer Hauswirtschaftsraum mit Schrankfronten im Shaker-Stil, weißen Schränken, Arbeitsplatte aus Holz und Waschmaschine und Trockner nebeneinander in Sacramento
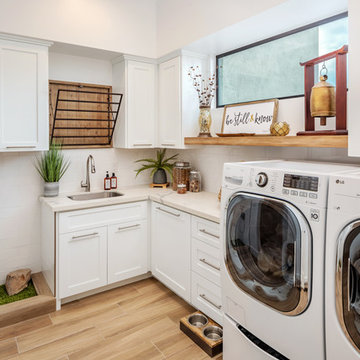
Multifunktionaler Klassischer Hauswirtschaftsraum in L-Form mit Unterbauwaschbecken, Schrankfronten im Shaker-Stil, weißen Schränken, weißer Wandfarbe, Waschmaschine und Trockner nebeneinander, beigem Boden und weißer Arbeitsplatte in Phoenix
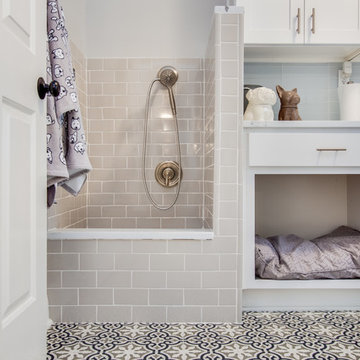
Laundry room/ Dog shower. Beautiful gray subway tile. White shaker cabinets and mosaics floors.
Einzeiliger, Mittelgroßer Moderner Hauswirtschaftsraum mit Waschmaschinenschrank, Schrankfronten im Shaker-Stil, weißen Schränken, Quarzit-Arbeitsplatte, grauer Wandfarbe, Porzellan-Bodenfliesen, Waschmaschine und Trockner gestapelt, buntem Boden und weißer Arbeitsplatte in Houston
Einzeiliger, Mittelgroßer Moderner Hauswirtschaftsraum mit Waschmaschinenschrank, Schrankfronten im Shaker-Stil, weißen Schränken, Quarzit-Arbeitsplatte, grauer Wandfarbe, Porzellan-Bodenfliesen, Waschmaschine und Trockner gestapelt, buntem Boden und weißer Arbeitsplatte in Houston

Landhausstil Hauswirtschaftsraum mit Schrankfronten im Shaker-Stil, hellen Holzschränken, Arbeitsplatte aus Holz, weißer Wandfarbe, Waschmaschine und Trockner nebeneinander, schwarzem Boden und beiger Arbeitsplatte in Minneapolis
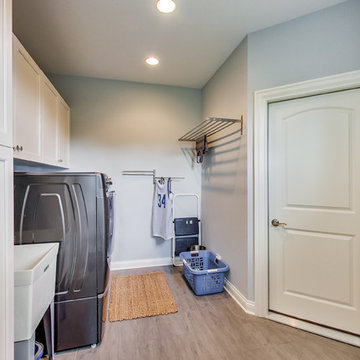
Laundry room with wall mounted drying racks
Einzeilige, Geräumige Klassische Waschküche mit Ausgussbecken, Schrankfronten im Shaker-Stil, weißen Schränken, grauer Wandfarbe, dunklem Holzboden, Waschmaschine und Trockner nebeneinander und beigem Boden in Chicago
Einzeilige, Geräumige Klassische Waschküche mit Ausgussbecken, Schrankfronten im Shaker-Stil, weißen Schränken, grauer Wandfarbe, dunklem Holzboden, Waschmaschine und Trockner nebeneinander und beigem Boden in Chicago

Laundry room with shaker white cabinets, black countertop, honeycomb tile backsplash and plenty of storage.
Einzeilige, Mittelgroße Moderne Waschküche mit Unterbauwaschbecken, Schrankfronten im Shaker-Stil, weißen Schränken, Mineralwerkstoff-Arbeitsplatte, weißer Wandfarbe, Schieferboden, Waschmaschine und Trockner nebeneinander, grauem Boden und grauer Arbeitsplatte in Los Angeles
Einzeilige, Mittelgroße Moderne Waschküche mit Unterbauwaschbecken, Schrankfronten im Shaker-Stil, weißen Schränken, Mineralwerkstoff-Arbeitsplatte, weißer Wandfarbe, Schieferboden, Waschmaschine und Trockner nebeneinander, grauem Boden und grauer Arbeitsplatte in Los Angeles

Melissa Oholendt
Moderne Waschküche mit Einbauwaschbecken, Schrankfronten im Shaker-Stil, weißen Schränken, Mineralwerkstoff-Arbeitsplatte, weißer Wandfarbe und weißer Arbeitsplatte in Minneapolis
Moderne Waschküche mit Einbauwaschbecken, Schrankfronten im Shaker-Stil, weißen Schränken, Mineralwerkstoff-Arbeitsplatte, weißer Wandfarbe und weißer Arbeitsplatte in Minneapolis

This gorgeous beach condo sits on the banks of the Pacific ocean in Solana Beach, CA. The previous design was dark, heavy and out of scale for the square footage of the space. We removed an outdated bulit in, a column that was not supporting and all the detailed trim work. We replaced it with white kitchen cabinets, continuous vinyl plank flooring and clean lines throughout. The entry was created by pulling the lower portion of the bookcases out past the wall to create a foyer. The shelves are open to both sides so the immediate view of the ocean is not obstructed. New patio sliders now open in the center to continue the view. The shiplap ceiling was updated with a fresh coat of paint and smaller LED can lights. The bookcases are the inspiration color for the entire design. Sea glass green, the color of the ocean, is sprinkled throughout the home. The fireplace is now a sleek contemporary feel with a tile surround. The mantel is made from old barn wood. A very special slab of quartzite was used for the bookcase counter, dining room serving ledge and a shelf in the laundry room. The kitchen is now white and bright with glass tile that reflects the colors of the water. The hood and floating shelves have a weathered finish to reflect drift wood. The laundry room received a face lift starting with new moldings on the door, fresh paint, a rustic cabinet and a stone shelf. The guest bathroom has new white tile with a beachy mosaic design and a fresh coat of paint on the vanity. New hardware, sinks, faucets, mirrors and lights finish off the design. The master bathroom used to be open to the bedroom. We added a wall with a barn door for privacy. The shower has been opened up with a beautiful pebble tile water fall. The pebbles are repeated on the vanity with a natural edge finish. The vanity received a fresh paint job, new hardware, faucets, sinks, mirrors and lights. The guest bedroom has a custom double bunk with reading lamps for the kiddos. This space now reflects the community it is in, and we have brought the beach inside.
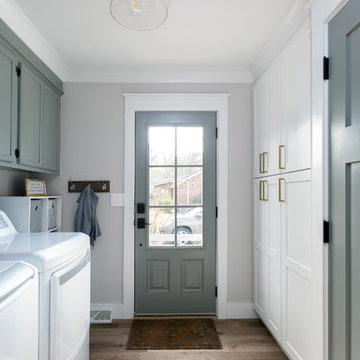
Zweizeilige Klassische Waschküche mit Schrankfronten im Shaker-Stil, weißen Schränken, grauer Wandfarbe, Waschmaschine und Trockner nebeneinander, braunem Boden und weißer Arbeitsplatte in Charleston

Basement laundry room in 1890's home renovated to bring in the light with neutral palette. We skirted the existing utility sink and added a butcher block counter to create a workspace. Vintage hardware and Dash & Albert rug complete the look.
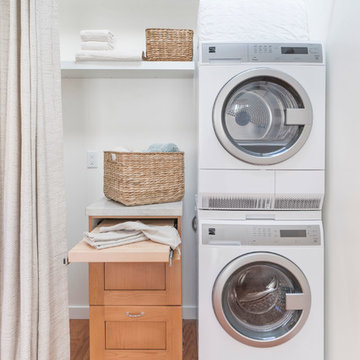
Multifunktionaler, Kleiner Rustikaler Hauswirtschaftsraum mit Schrankfronten im Shaker-Stil und Waschmaschine und Trockner gestapelt in San Francisco

Joshua Caldwell
Einzeilige, Große Landhaus Waschküche mit Landhausspüle, Schrankfronten im Shaker-Stil, blauen Schränken, Quarzwerkstein-Arbeitsplatte, grauer Wandfarbe, Keramikboden, Waschmaschine und Trockner nebeneinander, braunem Boden und weißer Arbeitsplatte in Phoenix
Einzeilige, Große Landhaus Waschküche mit Landhausspüle, Schrankfronten im Shaker-Stil, blauen Schränken, Quarzwerkstein-Arbeitsplatte, grauer Wandfarbe, Keramikboden, Waschmaschine und Trockner nebeneinander, braunem Boden und weißer Arbeitsplatte in Phoenix

Contemporary Coastal Laundry Room
Design: Three Salt Design Co.
Build: UC Custom Homes
Photo: Chad Mellon
Zweizeilige, Mittelgroße Maritime Waschküche mit Unterbauwaschbecken, Schrankfronten im Shaker-Stil, grauen Schränken, Quarzwerkstein-Arbeitsplatte, grauer Wandfarbe, Porzellan-Bodenfliesen, Waschmaschine und Trockner nebeneinander, grauem Boden und weißer Arbeitsplatte in Los Angeles
Zweizeilige, Mittelgroße Maritime Waschküche mit Unterbauwaschbecken, Schrankfronten im Shaker-Stil, grauen Schränken, Quarzwerkstein-Arbeitsplatte, grauer Wandfarbe, Porzellan-Bodenfliesen, Waschmaschine und Trockner nebeneinander, grauem Boden und weißer Arbeitsplatte in Los Angeles

Benjamin Moore Tarrytown Green
Shaker style cabinetry
flower wallpaper
quartz countertops
10" Hex tile floors
Emtek satin brass hardware
Photo by @Spacecrafting
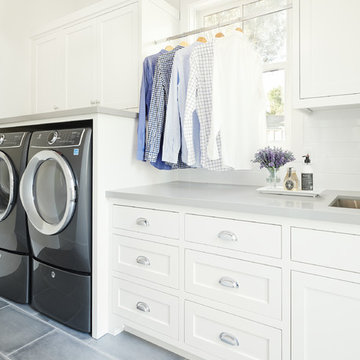
Einzeilige Landhausstil Waschküche mit Unterbauwaschbecken, Schrankfronten im Shaker-Stil, weißen Schränken, Quarzwerkstein-Arbeitsplatte, weißer Wandfarbe, Porzellan-Bodenfliesen, Waschmaschine und Trockner nebeneinander, grauem Boden und grauer Arbeitsplatte in San Francisco
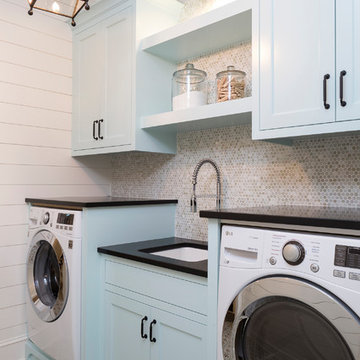
Landmark Photography
Einzeilige Maritime Waschküche mit Schrankfronten im Shaker-Stil, blauen Schränken, Unterbauwaschbecken, weißer Wandfarbe, buntem Boden und schwarzer Arbeitsplatte in Minneapolis
Einzeilige Maritime Waschküche mit Schrankfronten im Shaker-Stil, blauen Schränken, Unterbauwaschbecken, weißer Wandfarbe, buntem Boden und schwarzer Arbeitsplatte in Minneapolis

Zweizeilige, Mittelgroße Landhaus Waschküche mit Landhausspüle, Schrankfronten im Shaker-Stil, grauen Schränken, Arbeitsplatte aus Holz, grauer Wandfarbe, Backsteinboden, Waschmaschine und Trockner nebeneinander, braunem Boden und brauner Arbeitsplatte in Nashville
Hauswirtschaftsraum mit Schrankfronten im Shaker-Stil und Lamellenschränken Ideen und Design
9