Hauswirtschaftsraum mit Schrankfronten im Shaker-Stil und Schieferboden Ideen und Design
Suche verfeinern:
Budget
Sortieren nach:Heute beliebt
1 – 20 von 361 Fotos
1 von 3

Stunning transitional modern laundry room remodel with new slate herringbone floor, white locker built-ins with characters of leather, and pops of black.

Free ebook, Creating the Ideal Kitchen. DOWNLOAD NOW
Working with this Glen Ellyn client was so much fun the first time around, we were thrilled when they called to say they were considering moving across town and might need some help with a bit of design work at the new house.
The kitchen in the new house had been recently renovated, but it was not exactly what they wanted. What started out as a few tweaks led to a pretty big overhaul of the kitchen, mudroom and laundry room. Luckily, we were able to use re-purpose the old kitchen cabinetry and custom island in the remodeling of the new laundry room — win-win!
As parents of two young girls, it was important for the homeowners to have a spot to store equipment, coats and all the “behind the scenes” necessities away from the main part of the house which is a large open floor plan. The existing basement mudroom and laundry room had great bones and both rooms were very large.
To make the space more livable and comfortable, we laid slate tile on the floor and added a built-in desk area, coat/boot area and some additional tall storage. We also reworked the staircase, added a new stair runner, gave a facelift to the walk-in closet at the foot of the stairs, and built a coat closet. The end result is a multi-functional, large comfortable room to come home to!
Just beyond the mudroom is the new laundry room where we re-used the cabinets and island from the original kitchen. The new laundry room also features a small powder room that used to be just a toilet in the middle of the room.
You can see the island from the old kitchen that has been repurposed for a laundry folding table. The other countertops are maple butcherblock, and the gold accents from the other rooms are carried through into this room. We were also excited to unearth an existing window and bring some light into the room.
Designed by: Susan Klimala, CKD, CBD
Photography by: Michael Alan Kaskel
For more information on kitchen and bath design ideas go to: www.kitchenstudio-ge.com

Einzeiliger, Großer Klassischer Hauswirtschaftsraum mit Schrankfronten im Shaker-Stil, weißen Schränken, Speckstein-Arbeitsplatte, Schieferboden, Waschmaschine und Trockner versteckt, grauer Arbeitsplatte und grauer Wandfarbe in Sonstige

Multifunktionaler, Zweizeiliger, Kleiner Moderner Hauswirtschaftsraum mit Einbauwaschbecken, Schrankfronten im Shaker-Stil, weißen Schränken, Edelstahl-Arbeitsplatte, weißer Wandfarbe, Schieferboden, Waschmaschine und Trockner nebeneinander, grauem Boden und grauer Arbeitsplatte in Minneapolis

Chelsea door, Slab & Manor Flat drawer fronts, Designer White enamel.
Großer Landhausstil Hauswirtschaftsraum in L-Form mit Einbauwaschbecken, Schrankfronten im Shaker-Stil, weißen Schränken, weißer Wandfarbe, Schieferboden, Waschmaschine und Trockner nebeneinander und grauem Boden in Sonstige
Großer Landhausstil Hauswirtschaftsraum in L-Form mit Einbauwaschbecken, Schrankfronten im Shaker-Stil, weißen Schränken, weißer Wandfarbe, Schieferboden, Waschmaschine und Trockner nebeneinander und grauem Boden in Sonstige

Einzeilige, Mittelgroße Urige Waschküche mit Unterbauwaschbecken, hellbraunen Holzschränken, Granit-Arbeitsplatte, Schieferboden, Waschmaschine und Trockner nebeneinander, grauem Boden, grauer Arbeitsplatte, Schrankfronten im Shaker-Stil und brauner Wandfarbe in Minneapolis

Laundry in the basement bathroom
Einzeilige, Mittelgroße Klassische Waschküche mit blauer Wandfarbe, Schrankfronten im Shaker-Stil, weißen Schränken, Arbeitsplatte aus Holz, Schieferboden und Waschmaschine und Trockner nebeneinander in New York
Einzeilige, Mittelgroße Klassische Waschküche mit blauer Wandfarbe, Schrankfronten im Shaker-Stil, weißen Schränken, Arbeitsplatte aus Holz, Schieferboden und Waschmaschine und Trockner nebeneinander in New York

The kitchen isn't the only room worthy of delicious design... and so when these clients saw THEIR personal style come to life in the kitchen, they decided to go all in and put the Maine Coast construction team in charge of building out their vision for the home in its entirety. Talent at its best -- with tastes of this client, we simply had the privilege of doing the easy part -- building their dream home!

Zweizeilige, Mittelgroße Klassische Waschküche mit Schrankfronten im Shaker-Stil, weißen Schränken, Waschmaschine und Trockner nebeneinander, Unterbauwaschbecken, Quarzit-Arbeitsplatte, blauer Wandfarbe und Schieferboden in Manchester

Mittelgroßer Klassischer Hauswirtschaftsraum mit Schrankfronten im Shaker-Stil, dunklen Holzschränken, Granit-Arbeitsplatte, blauer Wandfarbe, Schieferboden und Waschmaschine und Trockner nebeneinander in Sonstige

Mud room perfect for everyone to organize after school and rainy days.
Zweizeiliger, Mittelgroßer Maritimer Hauswirtschaftsraum mit Waschmaschinenschrank, Schrankfronten im Shaker-Stil, weißen Schränken, Arbeitsplatte aus Holz, beiger Wandfarbe, Schieferboden, grauem Boden und brauner Arbeitsplatte in San Francisco
Zweizeiliger, Mittelgroßer Maritimer Hauswirtschaftsraum mit Waschmaschinenschrank, Schrankfronten im Shaker-Stil, weißen Schränken, Arbeitsplatte aus Holz, beiger Wandfarbe, Schieferboden, grauem Boden und brauner Arbeitsplatte in San Francisco
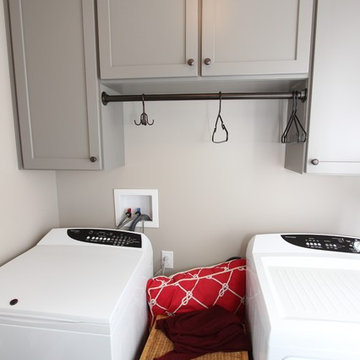
J. Wallace
Multifunktionaler, Zweizeiliger, Mittelgroßer Rustikaler Hauswirtschaftsraum mit Schrankfronten im Shaker-Stil, grauen Schränken, grauer Wandfarbe, Schieferboden und Waschmaschine und Trockner nebeneinander in Nashville
Multifunktionaler, Zweizeiliger, Mittelgroßer Rustikaler Hauswirtschaftsraum mit Schrankfronten im Shaker-Stil, grauen Schränken, grauer Wandfarbe, Schieferboden und Waschmaschine und Trockner nebeneinander in Nashville
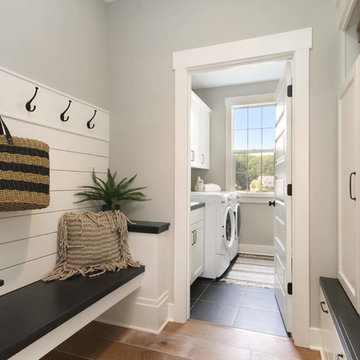
Einzeilige, Mittelgroße Country Waschküche mit Schrankfronten im Shaker-Stil, weißen Schränken, grauer Wandfarbe, Schieferboden, Waschmaschine und Trockner nebeneinander und schwarzem Boden in Grand Rapids
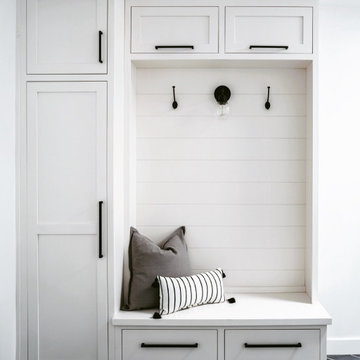
Landhaus Hauswirtschaftsraum mit Schrankfronten im Shaker-Stil und Schieferboden in Phoenix

Design done by Elizabeth Gilliam (Project Specialist-Interiors at Lowe's of Holland Road)
Installation done by Home Solutions Inc.
Multifunktionaler, Zweizeiliger, Mittelgroßer Rustikaler Hauswirtschaftsraum mit Unterbauwaschbecken, Schrankfronten im Shaker-Stil, hellbraunen Holzschränken, Quarzwerkstein-Arbeitsplatte, grüner Wandfarbe, Schieferboden und Waschmaschine und Trockner nebeneinander in Sonstige
Multifunktionaler, Zweizeiliger, Mittelgroßer Rustikaler Hauswirtschaftsraum mit Unterbauwaschbecken, Schrankfronten im Shaker-Stil, hellbraunen Holzschränken, Quarzwerkstein-Arbeitsplatte, grüner Wandfarbe, Schieferboden und Waschmaschine und Trockner nebeneinander in Sonstige
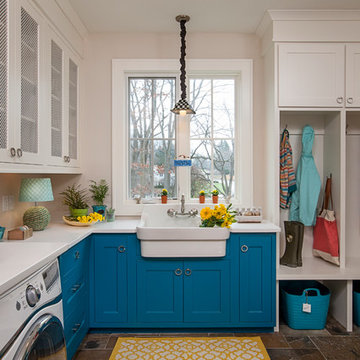
Jeff Garland
Klassischer Hauswirtschaftsraum mit Landhausspüle, Schrankfronten im Shaker-Stil, blauen Schränken, Quarzwerkstein-Arbeitsplatte, beiger Wandfarbe, Schieferboden, Waschmaschine und Trockner nebeneinander, braunem Boden und weißer Arbeitsplatte in Detroit
Klassischer Hauswirtschaftsraum mit Landhausspüle, Schrankfronten im Shaker-Stil, blauen Schränken, Quarzwerkstein-Arbeitsplatte, beiger Wandfarbe, Schieferboden, Waschmaschine und Trockner nebeneinander, braunem Boden und weißer Arbeitsplatte in Detroit

The finished project! The white built-in locker system with a floor to ceiling cabinet for added storage. Black herringbone slate floor, and wood countertop for easy folding. And peep those leather pulls!
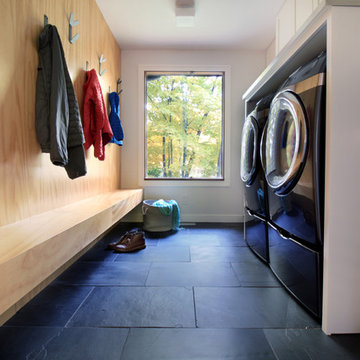
Multifunktionaler, Zweizeiliger, Kleiner Moderner Hauswirtschaftsraum mit Einbauwaschbecken, Schrankfronten im Shaker-Stil, weißen Schränken, Edelstahl-Arbeitsplatte, weißer Wandfarbe, Schieferboden, Waschmaschine und Trockner nebeneinander, grauem Boden und grauer Arbeitsplatte in Minneapolis

Mittelgroße Klassische Waschküche mit Unterbauwaschbecken, Schrankfronten im Shaker-Stil, dunklen Holzschränken, Granit-Arbeitsplatte, beiger Wandfarbe, Schieferboden, Waschmaschine und Trockner gestapelt und buntem Boden in Sonstige

Becky Pospical
large Laundry room and mudroom combined. Door in front leads to driveway, door in back leads to patio and pool. Built in desk provides a drop zone for items.
Hauswirtschaftsraum mit Schrankfronten im Shaker-Stil und Schieferboden Ideen und Design
1