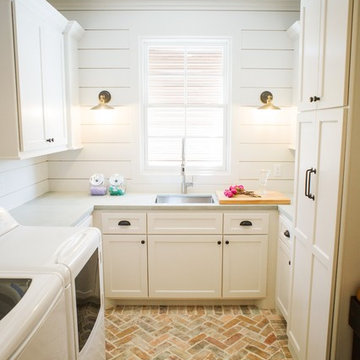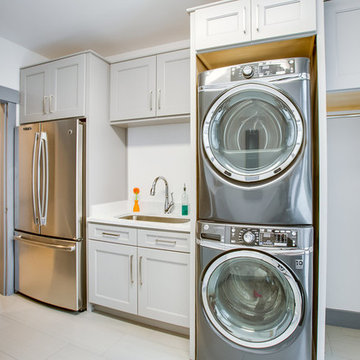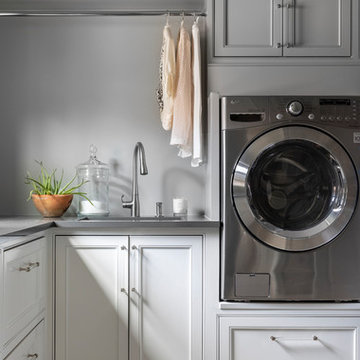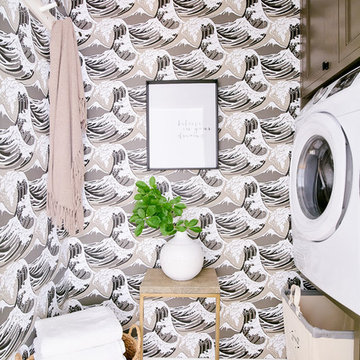Hauswirtschaftsraum mit Schrankfronten mit vertiefter Füllung und beigem Boden Ideen und Design
Suche verfeinern:
Budget
Sortieren nach:Heute beliebt
1 – 20 von 682 Fotos
1 von 3

This 6,000sf luxurious custom new construction 5-bedroom, 4-bath home combines elements of open-concept design with traditional, formal spaces, as well. Tall windows, large openings to the back yard, and clear views from room to room are abundant throughout. The 2-story entry boasts a gently curving stair, and a full view through openings to the glass-clad family room. The back stair is continuous from the basement to the finished 3rd floor / attic recreation room.
The interior is finished with the finest materials and detailing, with crown molding, coffered, tray and barrel vault ceilings, chair rail, arched openings, rounded corners, built-in niches and coves, wide halls, and 12' first floor ceilings with 10' second floor ceilings.
It sits at the end of a cul-de-sac in a wooded neighborhood, surrounded by old growth trees. The homeowners, who hail from Texas, believe that bigger is better, and this house was built to match their dreams. The brick - with stone and cast concrete accent elements - runs the full 3-stories of the home, on all sides. A paver driveway and covered patio are included, along with paver retaining wall carved into the hill, creating a secluded back yard play space for their young children.
Project photography by Kmieick Imagery.

Modern laundry room with undermounted stainless steel single bowl deep sink, Brizo statement faucet of matte black and gold, white subway tile in herringbone pattern, quartz marble looking counters, white painted cabinets and porcelain tile floor. Lights are recessed under the cabinets for a clean look and are LED, Pulls are polished chrome.

Perfect Laundry Room for making laundry task seem pleasant! BM White Dove and SW Comfort Gray Barn Doors. Pewter Hardware. Construction by Borges Brooks Builders.
Fletcher Isaacs Photography

We added a pool house to provide a shady space adjacent to the pool and stone terrace. For cool nights there is a 5ft wide wood burning fireplace and flush mounted infrared heaters. For warm days, there's an outdoor kitchen with refrigerated beverage drawers and an ice maker. The trim and brick details compliment the original Georgian architecture. We chose the classic cast stone fireplace surround to also complement the traditional architecture.
We also added a mud rm with laundry and pool bath behind the new pool house.
Photos by Chris Marshall

Multifunktionaler, Zweizeiliger, Großer Moderner Hauswirtschaftsraum mit Unterbauwaschbecken, Schrankfronten mit vertiefter Füllung, blauen Schränken, Quarzit-Arbeitsplatte, beiger Wandfarbe, Porzellan-Bodenfliesen, Waschmaschine und Trockner nebeneinander, beigem Boden und weißer Arbeitsplatte in Orange County

Picture Perfect House
Mittelgroße Klassische Waschküche in L-Form mit Unterbauwaschbecken, Schrankfronten mit vertiefter Füllung, grauen Schränken, Quarzwerkstein-Arbeitsplatte, grauer Wandfarbe, Teppichboden, Waschmaschine und Trockner gestapelt, beigem Boden und weißer Arbeitsplatte in Chicago
Mittelgroße Klassische Waschküche in L-Form mit Unterbauwaschbecken, Schrankfronten mit vertiefter Füllung, grauen Schränken, Quarzwerkstein-Arbeitsplatte, grauer Wandfarbe, Teppichboden, Waschmaschine und Trockner gestapelt, beigem Boden und weißer Arbeitsplatte in Chicago

Mittelgroße Landhaus Waschküche in U-Form mit Unterbauwaschbecken, Schrankfronten mit vertiefter Füllung, weißen Schränken, weißer Wandfarbe, Backsteinboden, Waschmaschine und Trockner nebeneinander, beigem Boden, grauer Arbeitsplatte und Betonarbeitsplatte in Houston

JANA SOBEL
Multifunktionaler, Mittelgroßer Moderner Hauswirtschaftsraum mit Unterbauwaschbecken, Schrankfronten mit vertiefter Füllung, grauen Schränken, Quarzwerkstein-Arbeitsplatte, grauer Wandfarbe, Keramikboden, Waschmaschine und Trockner gestapelt, beigem Boden und weißer Arbeitsplatte in Birmingham
Multifunktionaler, Mittelgroßer Moderner Hauswirtschaftsraum mit Unterbauwaschbecken, Schrankfronten mit vertiefter Füllung, grauen Schränken, Quarzwerkstein-Arbeitsplatte, grauer Wandfarbe, Keramikboden, Waschmaschine und Trockner gestapelt, beigem Boden und weißer Arbeitsplatte in Birmingham

Hillersdon Avenue is a magnificent article 2 protected house built in 1899.
Our brief was to extend and remodel the house to better suit a modern family and their needs, without destroying the architectural heritage of the property. From the outset our approach was to extend the space within the existing volume rather than extend the property outside its intended boundaries. It was our central aim to make our interventions appear as if they had always been part of the house.

Große Rustikale Waschküche mit Schrankfronten mit vertiefter Füllung, weißen Schränken, beiger Wandfarbe, Travertin, Waschmaschine und Trockner nebeneinander, beigem Boden und brauner Arbeitsplatte in Salt Lake City

Super Pantry Laundry
Multifunktionaler, Zweizeiliger, Kleiner Klassischer Hauswirtschaftsraum mit Unterbauwaschbecken, Schrankfronten mit vertiefter Füllung, weißen Schränken, Quarzit-Arbeitsplatte, beiger Wandfarbe, dunklem Holzboden, Waschmaschine und Trockner nebeneinander, beiger Arbeitsplatte, Küchenrückwand in Beige, Rückwand aus Granit und beigem Boden in Phoenix
Multifunktionaler, Zweizeiliger, Kleiner Klassischer Hauswirtschaftsraum mit Unterbauwaschbecken, Schrankfronten mit vertiefter Füllung, weißen Schränken, Quarzit-Arbeitsplatte, beiger Wandfarbe, dunklem Holzboden, Waschmaschine und Trockner nebeneinander, beiger Arbeitsplatte, Küchenrückwand in Beige, Rückwand aus Granit und beigem Boden in Phoenix

This spacious laundry room off the kitchen with black soapstone countertops and white bead board paneling also serves as a mudroom.
Multifunktionaler, Großer Klassischer Hauswirtschaftsraum mit grüner Wandfarbe, beigem Boden, Unterbauwaschbecken, Schrankfronten mit vertiefter Füllung, hellbraunen Holzschränken, Speckstein-Arbeitsplatte, Kalkstein, Waschmaschine und Trockner nebeneinander und schwarzer Arbeitsplatte in Sonstige
Multifunktionaler, Großer Klassischer Hauswirtschaftsraum mit grüner Wandfarbe, beigem Boden, Unterbauwaschbecken, Schrankfronten mit vertiefter Füllung, hellbraunen Holzschränken, Speckstein-Arbeitsplatte, Kalkstein, Waschmaschine und Trockner nebeneinander und schwarzer Arbeitsplatte in Sonstige

Laundry Room of the 'Kristen Nicole'
Multifunktionaler Klassischer Hauswirtschaftsraum in L-Form mit Einbauwaschbecken, Schrankfronten mit vertiefter Füllung, hellbraunen Holzschränken, Waschmaschine und Trockner nebeneinander, beigem Boden, beiger Arbeitsplatte und oranger Wandfarbe in Sonstige
Multifunktionaler Klassischer Hauswirtschaftsraum in L-Form mit Einbauwaschbecken, Schrankfronten mit vertiefter Füllung, hellbraunen Holzschränken, Waschmaschine und Trockner nebeneinander, beigem Boden, beiger Arbeitsplatte und oranger Wandfarbe in Sonstige

Klassischer Hauswirtschaftsraum mit Unterbauwaschbecken, Schrankfronten mit vertiefter Füllung, grauer Wandfarbe, Waschmaschine und Trockner nebeneinander, beigem Boden und grauer Arbeitsplatte in Houston

Photography: Ben Gebo
Multifunktionaler, Mittelgroßer Klassischer Hauswirtschaftsraum mit integriertem Waschbecken, Schrankfronten mit vertiefter Füllung, weißen Schränken, Arbeitsplatte aus Holz, weißer Wandfarbe, hellem Holzboden, Waschmaschine und Trockner nebeneinander und beigem Boden in Boston
Multifunktionaler, Mittelgroßer Klassischer Hauswirtschaftsraum mit integriertem Waschbecken, Schrankfronten mit vertiefter Füllung, weißen Schränken, Arbeitsplatte aus Holz, weißer Wandfarbe, hellem Holzboden, Waschmaschine und Trockner nebeneinander und beigem Boden in Boston

Darren Chung
Klassische Waschküche mit Unterbauwaschbecken, Schrankfronten mit vertiefter Füllung, beigen Schränken, beiger Wandfarbe, beigem Boden und weißer Arbeitsplatte in Sonstige
Klassische Waschküche mit Unterbauwaschbecken, Schrankfronten mit vertiefter Füllung, beigen Schränken, beiger Wandfarbe, beigem Boden und weißer Arbeitsplatte in Sonstige

Our carpenters labored every detail from chainsaws to the finest of chisels and brad nails to achieve this eclectic industrial design. This project was not about just putting two things together, it was about coming up with the best solutions to accomplish the overall vision. A true meeting of the minds was required around every turn to achieve "rough" in its most luxurious state.
PhotographerLink

Multifunktionaler, Zweizeiliger, Mittelgroßer Landhaus Hauswirtschaftsraum mit Ausgussbecken, Schrankfronten mit vertiefter Füllung, weißen Schränken, Quarzwerkstein-Arbeitsplatte, beiger Wandfarbe, Porzellan-Bodenfliesen, Waschmaschine und Trockner nebeneinander und beigem Boden in Sacramento

Spin Photography
Mittelgroße Klassische Waschküche in L-Form mit Einbauwaschbecken, Schrankfronten mit vertiefter Füllung, weißen Schränken, beiger Wandfarbe, beigem Boden, Mineralwerkstoff-Arbeitsplatte, Porzellan-Bodenfliesen und beiger Arbeitsplatte in Portland
Mittelgroße Klassische Waschküche in L-Form mit Einbauwaschbecken, Schrankfronten mit vertiefter Füllung, weißen Schränken, beiger Wandfarbe, beigem Boden, Mineralwerkstoff-Arbeitsplatte, Porzellan-Bodenfliesen und beiger Arbeitsplatte in Portland
Hauswirtschaftsraum mit Schrankfronten mit vertiefter Füllung und beigem Boden Ideen und Design
1
