Hauswirtschaftsraum mit Schrankfronten mit vertiefter Füllung und gelber Wandfarbe Ideen und Design
Suche verfeinern:
Budget
Sortieren nach:Heute beliebt
1 – 20 von 88 Fotos
1 von 3

Zweizeilige, Mittelgroße Landhaus Waschküche mit Unterbauwaschbecken, Schrankfronten mit vertiefter Füllung, weißen Schränken, Quarzwerkstein-Arbeitsplatte, gelber Wandfarbe, Keramikboden, buntem Boden und grauer Arbeitsplatte in Chicago

Fun yet functional laundry!
photos by Rob Karosis
Kleine Klassische Waschküche in L-Form mit Unterbauwaschbecken, Schrankfronten mit vertiefter Füllung, blauen Schränken, Quarzwerkstein-Arbeitsplatte, gelber Wandfarbe, Backsteinboden, Waschmaschine und Trockner gestapelt, rotem Boden und grauer Arbeitsplatte in Boston
Kleine Klassische Waschküche in L-Form mit Unterbauwaschbecken, Schrankfronten mit vertiefter Füllung, blauen Schränken, Quarzwerkstein-Arbeitsplatte, gelber Wandfarbe, Backsteinboden, Waschmaschine und Trockner gestapelt, rotem Boden und grauer Arbeitsplatte in Boston

A soft seafoam green is used in this Woodways laundry room. This helps to connect the cabinetry to the flooring as well as add a simple element of color into the more neutral space. A built in unit for the washer and dryer allows for basket storage below for easy transfer of laundry. A small counter at the end of the wall serves as an area for folding and hanging clothes when needed.
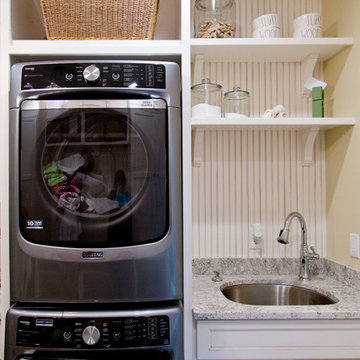
Nichole Kennelly Photography
Multifunktionaler, Einzeiliger, Mittelgroßer Klassischer Hauswirtschaftsraum mit Einbauwaschbecken, Schrankfronten mit vertiefter Füllung, weißen Schränken, Granit-Arbeitsplatte, gelber Wandfarbe, hellem Holzboden und Waschmaschine und Trockner gestapelt in St. Louis
Multifunktionaler, Einzeiliger, Mittelgroßer Klassischer Hauswirtschaftsraum mit Einbauwaschbecken, Schrankfronten mit vertiefter Füllung, weißen Schränken, Granit-Arbeitsplatte, gelber Wandfarbe, hellem Holzboden und Waschmaschine und Trockner gestapelt in St. Louis
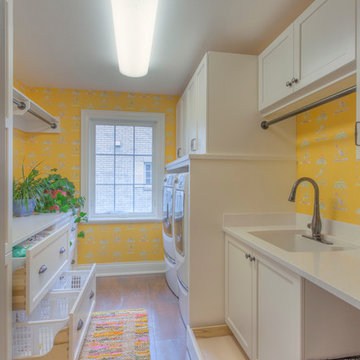
2014 CotY Award - Whole House Remodel $250,000-$500,000
Sutter Photographers
- The client wanted a space for their dog’s kennel, food, etc. It has quickly become his favorite spot (bottom right).
-We found a space in the laundry room to accommodate everything - deep laundry baskets for storage, hanging rods for quick accessibility, close cabinets to hide anything.
- A palette of 5 colors was used throughout the home to create a peaceful and tranquil feeling.

Multifunktionaler, Mittelgroßer Rustikaler Hauswirtschaftsraum mit Unterbauwaschbecken, weißen Schränken, Granit-Arbeitsplatte, gelber Wandfarbe, Travertin, beigem Boden und Schrankfronten mit vertiefter Füllung in Orange County
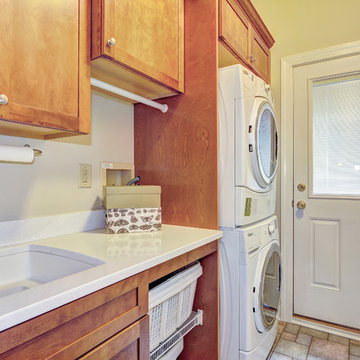
This Ambler, PA laundry room is the perfect space to do your laundry; the bright, stained maple cabinets are naturally sourced in the USA. The mudroom area has a custom locker-style bench and hooks. To see the kitchen remodel Meridian Construction also did in this home, head over to our Kitchen Gallery. Design and Construction by Meridian
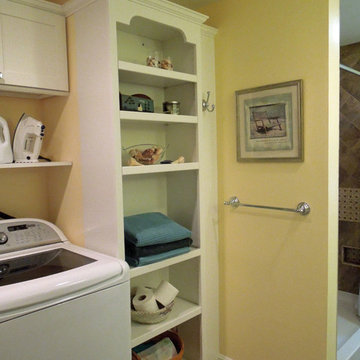
Bright, open and beautiful! By removing the closet doors and adding recessed cans the tired dark space is now sunny and gorgeous. Open shelves allow for display space: linens and laundry necessities are close at hand. Delicious Kitchens and Interiors, LLC
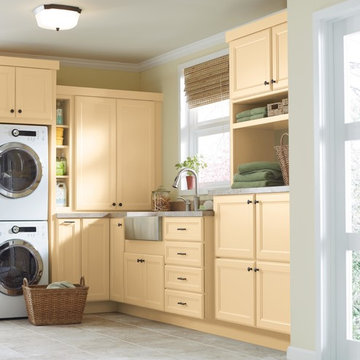
An efficient laundry room should run like a well-oiled machine. Having a designated place for everything means that routine chores become a breeze.
Martha Stewart Living Turkey Hill PureStyle cabinetry in Fortune Cookie.
Martha Stewart Living hardware in Bronze

Laundry room with rustic wash basin sink and maple cabinets.
Hal Kearney, Photographer
Große Industrial Waschküche mit Landhausspüle, hellen Holzschränken, gelber Wandfarbe, Porzellan-Bodenfliesen, Waschmaschine und Trockner nebeneinander, Schrankfronten mit vertiefter Füllung und Betonarbeitsplatte in Sonstige
Große Industrial Waschküche mit Landhausspüle, hellen Holzschränken, gelber Wandfarbe, Porzellan-Bodenfliesen, Waschmaschine und Trockner nebeneinander, Schrankfronten mit vertiefter Füllung und Betonarbeitsplatte in Sonstige
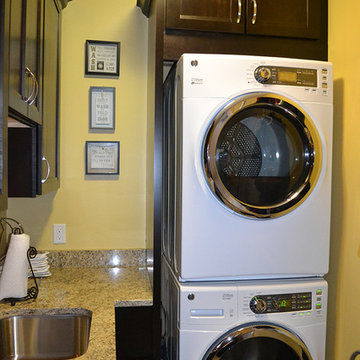
Many of the elements within the design of this full condo remodel in Westerville, Ohio, contrast nicely with one another. Light and dark elements play off one another. The job included a kitchen, master bath, second bath, powder room, fireplace, lower level bath and laundry room - the redesign included cabinets, countertops, appliances, sinks, faucets, toilets, tile shower, tile floor, tile backsplash, stacked stone fireplace and new lighting. The cabinetry in the kitchen is Woodmont's Sedona Espresso. The countertops are granite in St. Ceila and the backsplash is cream tumbled travertine.
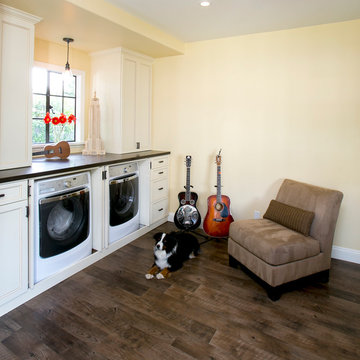
Appliances hidden behind beautiful cabinetry with large counters above for folding, disguise the room's original purpose. Secret chutes from the boy's room, makes sure laundry makes it way to the washer/dryer with very little urging.
Photography: Ramona d'Viola
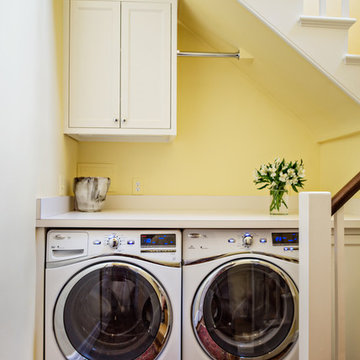
This 1920's classic Belle Meade Home was beautifully renovated. Architectural design by Ridley Wills of Wills Company and Interiors by New York based Brockschmidt & Coleman LLC.
Wiff Harmer Photography

Photos by Spacecrafting Photography
Multifunktionaler Klassischer Hauswirtschaftsraum in U-Form mit Landhausspüle, Schrankfronten mit vertiefter Füllung, Mineralwerkstoff-Arbeitsplatte, gelber Wandfarbe, Waschmaschine und Trockner nebeneinander, grauem Boden und grauen Schränken in Minneapolis
Multifunktionaler Klassischer Hauswirtschaftsraum in U-Form mit Landhausspüle, Schrankfronten mit vertiefter Füllung, Mineralwerkstoff-Arbeitsplatte, gelber Wandfarbe, Waschmaschine und Trockner nebeneinander, grauem Boden und grauen Schränken in Minneapolis
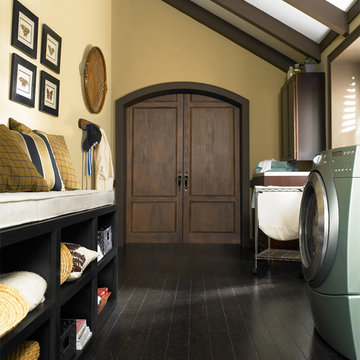
Color: Almada-Tira-Cinzento
Multifunktionaler, Zweizeiliger, Mittelgroßer Rustikaler Hauswirtschaftsraum mit Schrankfronten mit vertiefter Füllung, dunklen Holzschränken, gelber Wandfarbe und Korkboden in Chicago
Multifunktionaler, Zweizeiliger, Mittelgroßer Rustikaler Hauswirtschaftsraum mit Schrankfronten mit vertiefter Füllung, dunklen Holzschränken, gelber Wandfarbe und Korkboden in Chicago
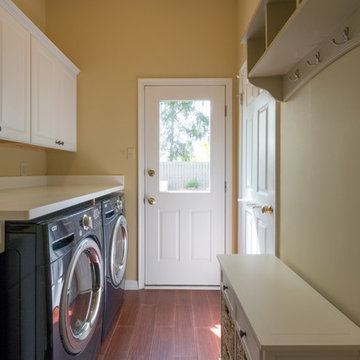
Photos by JMB Photoworks
RUDLOFF Custom Builders, is a residential construction company that connects with clients early in the design phase to ensure every detail of your project is captured just as you imagined. RUDLOFF Custom Builders will create the project of your dreams that is executed by on-site project managers and skilled craftsman, while creating lifetime client relationships that are build on trust and integrity.
We are a full service, certified remodeling company that covers all of the Philadelphia suburban area including West Chester, Gladwynne, Malvern, Wayne, Haverford and more.
As a 6 time Best of Houzz winner, we look forward to working with you on your next project.
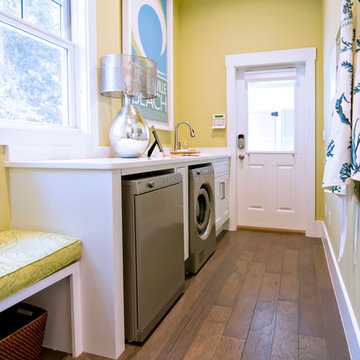
HGTV Smart Home 2013 by Glenn Layton Homes, Jacksonville Beach, Florida.
Zweizeilige, Große Waschküche mit Schrankfronten mit vertiefter Füllung, weißen Schränken, gelber Wandfarbe, dunklem Holzboden und Waschmaschine und Trockner nebeneinander in Jacksonville
Zweizeilige, Große Waschküche mit Schrankfronten mit vertiefter Füllung, weißen Schränken, gelber Wandfarbe, dunklem Holzboden und Waschmaschine und Trockner nebeneinander in Jacksonville
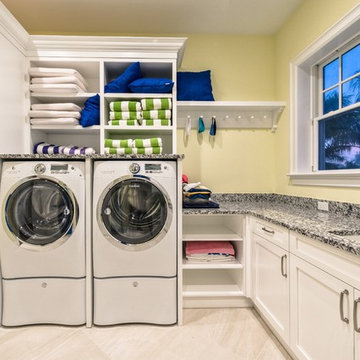
Laundry with mop sink
Geräumige Maritime Waschküche in L-Form mit Unterbauwaschbecken, Schrankfronten mit vertiefter Füllung, weißen Schränken, Granit-Arbeitsplatte, gelber Wandfarbe, Porzellan-Bodenfliesen und Waschmaschine und Trockner nebeneinander in Miami
Geräumige Maritime Waschküche in L-Form mit Unterbauwaschbecken, Schrankfronten mit vertiefter Füllung, weißen Schränken, Granit-Arbeitsplatte, gelber Wandfarbe, Porzellan-Bodenfliesen und Waschmaschine und Trockner nebeneinander in Miami
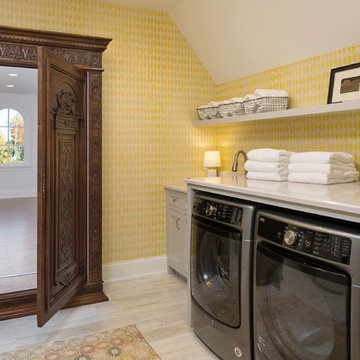
Builder: John Kraemer & Sons | Architecture: Sharratt Design | Landscaping: Yardscapes | Photography: Landmark Photography
Einzeilige, Große Klassische Waschküche mit Schrankfronten mit vertiefter Füllung, grauen Schränken, gelber Wandfarbe, Waschmaschine und Trockner nebeneinander, beigem Boden, Marmor-Arbeitsplatte und hellem Holzboden in Minneapolis
Einzeilige, Große Klassische Waschküche mit Schrankfronten mit vertiefter Füllung, grauen Schränken, gelber Wandfarbe, Waschmaschine und Trockner nebeneinander, beigem Boden, Marmor-Arbeitsplatte und hellem Holzboden in Minneapolis
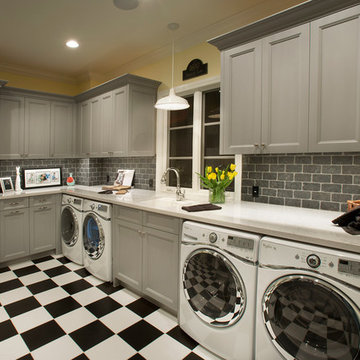
Klassischer Hauswirtschaftsraum in L-Form mit Marmor-Arbeitsplatte, Unterbauwaschbecken, Schrankfronten mit vertiefter Füllung, grauen Schränken, gelber Wandfarbe, Waschmaschine und Trockner nebeneinander und weißer Arbeitsplatte in Phoenix
Hauswirtschaftsraum mit Schrankfronten mit vertiefter Füllung und gelber Wandfarbe Ideen und Design
1