Hauswirtschaftsraum mit Schrankfronten mit vertiefter Füllung und Granit-Arbeitsplatte Ideen und Design
Suche verfeinern:
Budget
Sortieren nach:Heute beliebt
101 – 120 von 1.073 Fotos
1 von 3

Part of the new addition was adding the laundry upstairs!
Einzeilige, Große Klassische Waschküche mit Landhausspüle, Schrankfronten mit vertiefter Füllung, weißen Schränken, Granit-Arbeitsplatte, grauer Wandfarbe, Keramikboden, Waschmaschine und Trockner nebeneinander, buntem Boden und bunter Arbeitsplatte in Minneapolis
Einzeilige, Große Klassische Waschküche mit Landhausspüle, Schrankfronten mit vertiefter Füllung, weißen Schränken, Granit-Arbeitsplatte, grauer Wandfarbe, Keramikboden, Waschmaschine und Trockner nebeneinander, buntem Boden und bunter Arbeitsplatte in Minneapolis

Major Remodel and Addition to a Charming French Country Style Home in Willow Glen
Architect: Robin McCarthy, Arch Studio, Inc.
Construction: Joe Arena Construction
Photography by Mark Pinkerton
Photography by Mark Pinkerton

Klassische Waschküche in L-Form mit Landhausspüle, Schrankfronten mit vertiefter Füllung, weißen Schränken, Granit-Arbeitsplatte, weißer Wandfarbe, hellem Holzboden, Waschmaschine und Trockner nebeneinander, beigem Boden und grüner Arbeitsplatte in Grand Rapids

Multifunktionaler, Einzeiliger, Kleiner Klassischer Hauswirtschaftsraum mit Schrankfronten mit vertiefter Füllung, grauen Schränken, Granit-Arbeitsplatte, grauer Wandfarbe, Keramikboden, Waschmaschine und Trockner gestapelt, weißem Boden und schwarzer Arbeitsplatte in Indianapolis
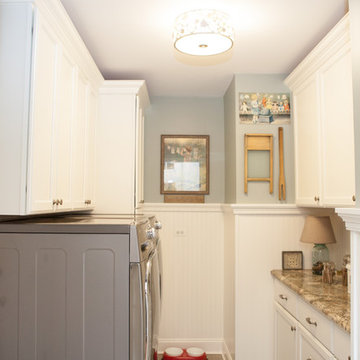
See "5-Year Kitchen in Elgin" for the kitchen featured in this description.
Bud Kane has remodeled nearly every room in his own home over many years. Now reaching his 70’s, he contemplated heading up a major kitchen and laundry room renovation himself, planning on doing the carpentry work with his own hands. “I was not convinced I would ever meet anyone who could do it as well as I could do it myself”, said Bud. Ruth and Bud spent 5 years visiting kitchen firms and interviewing designers. They couldn’t however bring themselves to pull the trigger on the project, until they met Advance Design Studio in 2015.
“No one understood what I wanted”, said Ruth. She was continually frustrated by experiences with designers who weren’t hearing what was important to her. “Everyone kept designing my kitchen with what they thought it should look like; I couldn’t find anyone who would listen to me”!
When they met designer Scott Christensen from Advance Design Studio, they liked him right away. He listened to Ruth and designed a kitchen that she loved, all the while interjecting years of wisdom and design expertise that Ruth appreciated. “The finished product is better than I expected”, says Ruth. “I respected Scott’s opinions and together we created the perfect place for me to bake with my grandkids and truly enjoy the kitchen and laundry room I’ve been dreaming of for many years!”
The kitchen transformation began with removing the home’s soffits, and extending new painted maple cabinetry to the ceiling with the addition of an elegant crown molding. Ruth’s new Vita Mix holds a coveted place on her counter, and adjustments were planned to size the cabinets in conjunction with the under cabinet decorative light molding to fit this appliance just right. “This one small detail was really important to me”, says Ruth smiling. An elegant new island replaced the original island, complete with room for 3 stools where her grandchildren will sit to make home-made pasta every Thanksgiving, and cookies at Christmas time. “Traditions are very important in my family, and making my kitchen work to suit cherished activities with my family was the number one reason this renovation was so desired”, replied Ruth when asked about the island.
A picture perfect new tea station replaced a cluttered unused desk area, creating a wonderful place to prepare hot drinks for sipping any season of the year while overlooking the couple’s wonderfully manicured gardens from the lovely 3 season’s room just off the kitchen. The soft sage island bead panel detail was repeated on the backsplash, replicating the feel of a fine old piece of furniture.
The biggest problem with the laundry room was 3 doors, one from the garage, one from the closet, and one to the hallway. “Scott designed a pocket door, and oh what a dream it is now to bring groceries in from the garage!” exclaims Bud who grew to disdain this task! Doing laundry is now a breeze in this attractive new space that doubles as a wonderful pantry for the kitchen with room to store food items that didn’t have a home in the poorly designed original space.
New Hickory distressed wood flooring was laid both in the kitchen and leading to the hall foyer. Soft gray wood-replicating porcelain was placed in the laundry area, making for an easily cleanable surface for what doubles as a mud room from the garage. Creamy tumbled marble graces an unobtrusive backsplash spilling onto shiny granite counter tops in a rich earthy pattern of fall colors that mimic colors throughout the home. Advance is known details that included custom crafted furniture toe kicks, luxurious crown moldings, and beaded under cabinet moldings. The kitchen is complete with a glass display cabinet showing Ruth’s treasured china tea collection.
Early on, it was initially only their intention of purchasing cabinets for the new design. They were so impressed however with Advance Design’s complete program for budgeting, design, installation and management that it became clear to them both that they wanted Advance to handle the entire project from start to finish. “After seeing the quality work they did, coupled with the in-house team completely dedicated to our satisfaction, it became apparent there was no other choice but to hire them to handle everything. And we’re so glad we did, we have not one regret”, says Bud.
“The attention to detail by the carpentry crew more than satisfied my perfectionist expectations of the finished carpentry,” exclaimed Bud. “Every one of Advance Design’s people we encountered from design through construction was wonderful. We’ve never met a group of people so dedicated to making sure we were happy with every single detail, and every single part of this experience”, said Ruth and Bud.
Designer: Scott Christensen
Photographer: Joe Nowak

Zweizeiliger, Großer Landhaus Hauswirtschaftsraum mit Landhausspüle, Schrankfronten mit vertiefter Füllung, grauen Schränken, Granit-Arbeitsplatte, beiger Wandfarbe, Backsteinboden, beigem Boden und schwarzer Arbeitsplatte in Dorset
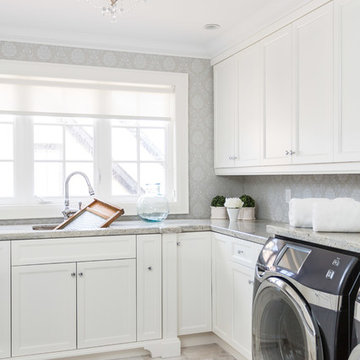
Jason Hartog Photography
Große Klassische Waschküche in L-Form mit Waschmaschine und Trockner nebeneinander, Schrankfronten mit vertiefter Füllung, weißen Schränken, Unterbauwaschbecken, Granit-Arbeitsplatte, Marmorboden und grauer Wandfarbe in Toronto
Große Klassische Waschküche in L-Form mit Waschmaschine und Trockner nebeneinander, Schrankfronten mit vertiefter Füllung, weißen Schränken, Unterbauwaschbecken, Granit-Arbeitsplatte, Marmorboden und grauer Wandfarbe in Toronto
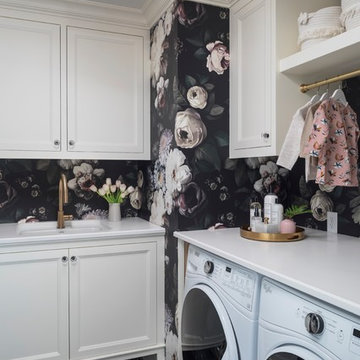
Troy Theis Photography
Mittelgroße Klassische Waschküche in L-Form mit Unterbauwaschbecken, Schrankfronten mit vertiefter Füllung, weißen Schränken, schwarzer Wandfarbe, Waschmaschine und Trockner nebeneinander, schwarzem Boden, weißer Arbeitsplatte, Granit-Arbeitsplatte und Keramikboden in Minneapolis
Mittelgroße Klassische Waschküche in L-Form mit Unterbauwaschbecken, Schrankfronten mit vertiefter Füllung, weißen Schränken, schwarzer Wandfarbe, Waschmaschine und Trockner nebeneinander, schwarzem Boden, weißer Arbeitsplatte, Granit-Arbeitsplatte und Keramikboden in Minneapolis

Full height fitted cabinetry with hanging space, belfast sink, granite worktops
Kleine, Einzeilige Klassische Waschküche mit Landhausspüle, Granit-Arbeitsplatte, Waschmaschine und Trockner nebeneinander, Schrankfronten mit vertiefter Füllung, grauen Schränken, grauer Wandfarbe, Travertin und grauer Arbeitsplatte in Hampshire
Kleine, Einzeilige Klassische Waschküche mit Landhausspüle, Granit-Arbeitsplatte, Waschmaschine und Trockner nebeneinander, Schrankfronten mit vertiefter Füllung, grauen Schränken, grauer Wandfarbe, Travertin und grauer Arbeitsplatte in Hampshire
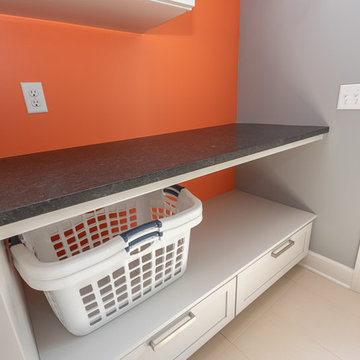
Multifunktionaler, Einzeiliger, Kleiner Klassischer Hauswirtschaftsraum mit Schrankfronten mit vertiefter Füllung, grauen Schränken, Granit-Arbeitsplatte, grauer Wandfarbe, Keramikboden, Waschmaschine und Trockner gestapelt, weißem Boden und schwarzer Arbeitsplatte in Indianapolis

Jerry Butts-Photographer
Zweizeilige, Mittelgroße Urige Waschküche mit Einbauwaschbecken, Schrankfronten mit vertiefter Füllung, Granit-Arbeitsplatte, weißer Wandfarbe, braunem Holzboden, Waschmaschine und Trockner nebeneinander, braunem Boden und beigen Schränken in Sonstige
Zweizeilige, Mittelgroße Urige Waschküche mit Einbauwaschbecken, Schrankfronten mit vertiefter Füllung, Granit-Arbeitsplatte, weißer Wandfarbe, braunem Holzboden, Waschmaschine und Trockner nebeneinander, braunem Boden und beigen Schränken in Sonstige

Large working laundry room with built-in lockers, sink with dog bowls, laundry chute, built-in window seat (Ryan Hainey)
Große Klassische Waschküche mit Unterbauwaschbecken, weißen Schränken, Granit-Arbeitsplatte, grüner Wandfarbe, Vinylboden, Waschmaschine und Trockner nebeneinander, Schrankfronten mit vertiefter Füllung und buntem Boden in Milwaukee
Große Klassische Waschküche mit Unterbauwaschbecken, weißen Schränken, Granit-Arbeitsplatte, grüner Wandfarbe, Vinylboden, Waschmaschine und Trockner nebeneinander, Schrankfronten mit vertiefter Füllung und buntem Boden in Milwaukee
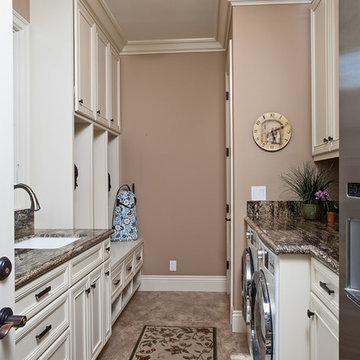
www.photosbycherie.net
Multifunktionaler, Zweizeiliger, Mittelgroßer Klassischer Hauswirtschaftsraum mit Unterbauwaschbecken, Schrankfronten mit vertiefter Füllung, weißen Schränken, beiger Wandfarbe, Waschmaschine und Trockner nebeneinander, Granit-Arbeitsplatte, Porzellan-Bodenfliesen und beigem Boden in San Francisco
Multifunktionaler, Zweizeiliger, Mittelgroßer Klassischer Hauswirtschaftsraum mit Unterbauwaschbecken, Schrankfronten mit vertiefter Füllung, weißen Schränken, beiger Wandfarbe, Waschmaschine und Trockner nebeneinander, Granit-Arbeitsplatte, Porzellan-Bodenfliesen und beigem Boden in San Francisco
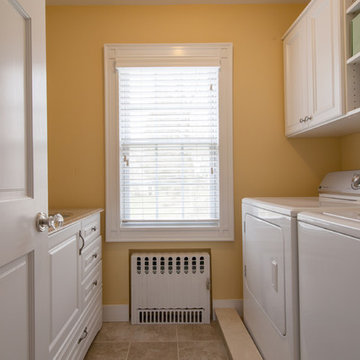
Photos by Brian Madden
Mittelgroße, Zweizeilige Klassische Waschküche mit Unterbauwaschbecken, Schrankfronten mit vertiefter Füllung, weißen Schränken, Granit-Arbeitsplatte, oranger Wandfarbe und Waschmaschine und Trockner nebeneinander in New York
Mittelgroße, Zweizeilige Klassische Waschküche mit Unterbauwaschbecken, Schrankfronten mit vertiefter Füllung, weißen Schränken, Granit-Arbeitsplatte, oranger Wandfarbe und Waschmaschine und Trockner nebeneinander in New York
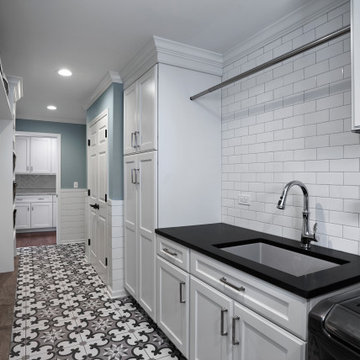
This laundry room is perfect storage for a large family.
Zweizeilige, Mittelgroße Klassische Waschküche mit Unterbauwaschbecken, Schrankfronten mit vertiefter Füllung, weißen Schränken, Granit-Arbeitsplatte, blauer Wandfarbe, Keramikboden, Waschmaschine und Trockner nebeneinander, buntem Boden und schwarzer Arbeitsplatte in Chicago
Zweizeilige, Mittelgroße Klassische Waschküche mit Unterbauwaschbecken, Schrankfronten mit vertiefter Füllung, weißen Schränken, Granit-Arbeitsplatte, blauer Wandfarbe, Keramikboden, Waschmaschine und Trockner nebeneinander, buntem Boden und schwarzer Arbeitsplatte in Chicago

Dawn Smith Photography
Einzeilige, Große Klassische Waschküche mit Schrankfronten mit vertiefter Füllung, hellbraunen Holzschränken, grauer Wandfarbe, Waschmaschine und Trockner nebeneinander, braunem Boden, Ausgussbecken, Granit-Arbeitsplatte, Porzellan-Bodenfliesen und bunter Arbeitsplatte in Cincinnati
Einzeilige, Große Klassische Waschküche mit Schrankfronten mit vertiefter Füllung, hellbraunen Holzschränken, grauer Wandfarbe, Waschmaschine und Trockner nebeneinander, braunem Boden, Ausgussbecken, Granit-Arbeitsplatte, Porzellan-Bodenfliesen und bunter Arbeitsplatte in Cincinnati
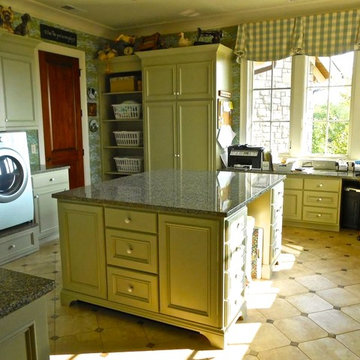
Multifunktionaler, Großer Klassischer Hauswirtschaftsraum in U-Form mit Schrankfronten mit vertiefter Füllung, grauen Schränken, Granit-Arbeitsplatte, grauer Wandfarbe, Keramikboden, Waschmaschine und Trockner nebeneinander und beigem Boden in Nashville

Multifunktionaler Country Hauswirtschaftsraum in L-Form mit Landhausspüle, Schrankfronten mit vertiefter Füllung, roten Schränken, Granit-Arbeitsplatte, bunten Wänden, Schieferboden, Waschmaschine und Trockner versteckt, buntem Boden, weißer Arbeitsplatte und Tapetenwänden in Sonstige
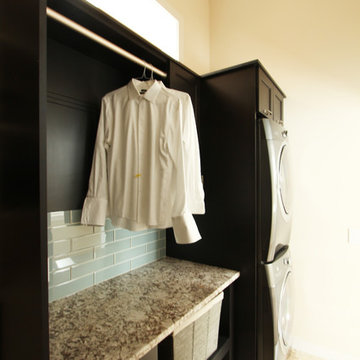
Multifunktionaler, Einzeiliger, Kleiner Klassischer Hauswirtschaftsraum mit Schrankfronten mit vertiefter Füllung, dunklen Holzschränken, Granit-Arbeitsplatte, beiger Wandfarbe, Travertin, Waschmaschine und Trockner nebeneinander, beigem Boden und beiger Arbeitsplatte in Sonstige
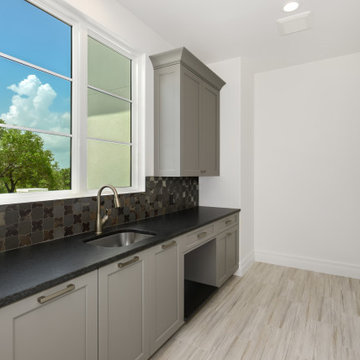
Moderner Hauswirtschaftsraum mit Einbauwaschbecken, Schrankfronten mit vertiefter Füllung, grauen Schränken, Granit-Arbeitsplatte, weißer Wandfarbe und schwarzer Arbeitsplatte in Austin
Hauswirtschaftsraum mit Schrankfronten mit vertiefter Füllung und Granit-Arbeitsplatte Ideen und Design
6