Hauswirtschaftsraum mit Schrankfronten mit vertiefter Füllung und Marmor-Arbeitsplatte Ideen und Design
Suche verfeinern:
Budget
Sortieren nach:Heute beliebt
41 – 60 von 265 Fotos
1 von 3
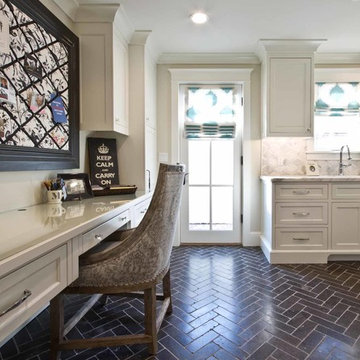
Multifunktionaler, Großer Country Hauswirtschaftsraum in L-Form mit Unterbauwaschbecken, Schrankfronten mit vertiefter Füllung, weißen Schränken, Marmor-Arbeitsplatte, grauer Wandfarbe, Schieferboden und schwarzem Boden in Phoenix
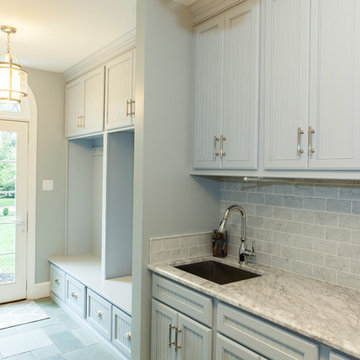
Light Blue painted cabinets welcome one into this spacious and cabinet filled multi-purpose Mudroom and Laundry room.
Framed beaded board panel cabinet doors and drawers add charm to this busy yet elegant space.
Nickel finish vertical pulls through out give an added accent to the painted surface, while coat hooks disappear until they are needed.
Carrara marble counter top with subway tile back splash adorn the Laundry area.
Flagstone floors lead one out to the French style side door.
The half round transom's beauty is further accentuated by double cylinder hanging pendant light fixture.
This home was featured in Philadelphia Magazine August 2014 issue with Tague Lumber to showcase its beauty and excellence.
Photo by Alicia's Art, LLC
RUDLOFF Custom Builders, is a residential construction company that connects with clients early in the design phase to ensure every detail of your project is captured just as you imagined. RUDLOFF Custom Builders will create the project of your dreams that is executed by on-site project managers and skilled craftsman, while creating lifetime client relationships that are build on trust and integrity.
We are a full service, certified remodeling company that covers all of the Philadelphia suburban area including West Chester, Gladwynne, Malvern, Wayne, Haverford and more.
As a 6 time Best of Houzz winner, we look forward to working with you on your next project.

A quiet laundry room with soft colours and natural hardwood flooring. This laundry room features light blue framed cabinetry, an apron fronted sink, a custom backsplash shape, and hooks for hanging linens.
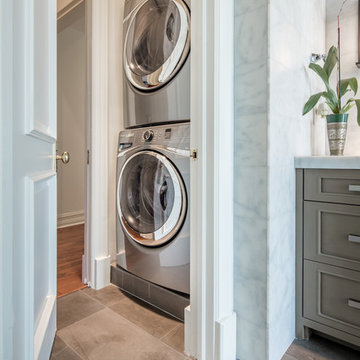
To add a secondary laundry room upstairs near the bedrooms, we converted his toilet room into this compact, utilitarian space accessed from both his bath and the upstairs hall.
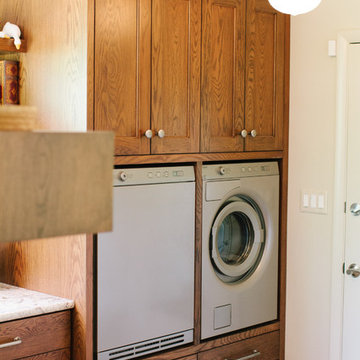
Built in laundry center with shallow and deep drawers at bottom. This option stations the laundry units at the prime height and easy access to ample storage. It keeps the laundry tidy also!
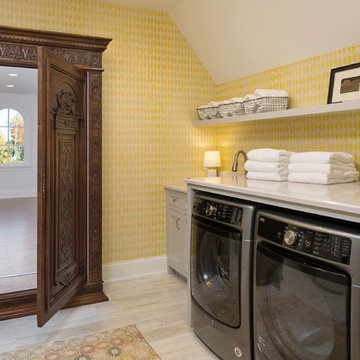
Builder: John Kraemer & Sons | Architecture: Sharratt Design | Landscaping: Yardscapes | Photography: Landmark Photography
Einzeilige, Große Klassische Waschküche mit Schrankfronten mit vertiefter Füllung, grauen Schränken, gelber Wandfarbe, Waschmaschine und Trockner nebeneinander, beigem Boden, Marmor-Arbeitsplatte und hellem Holzboden in Minneapolis
Einzeilige, Große Klassische Waschküche mit Schrankfronten mit vertiefter Füllung, grauen Schränken, gelber Wandfarbe, Waschmaschine und Trockner nebeneinander, beigem Boden, Marmor-Arbeitsplatte und hellem Holzboden in Minneapolis
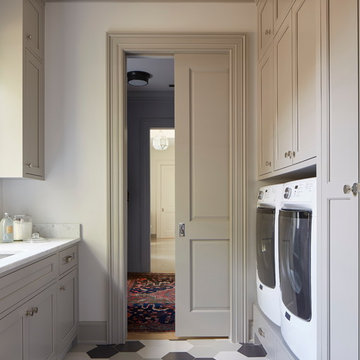
Zweizeilige, Mittelgroße Waschküche mit Unterbauwaschbecken, grauen Schränken, Marmor-Arbeitsplatte, grauer Wandfarbe, Porzellan-Bodenfliesen, Waschmaschine und Trockner nebeneinander und Schrankfronten mit vertiefter Füllung in Jacksonville
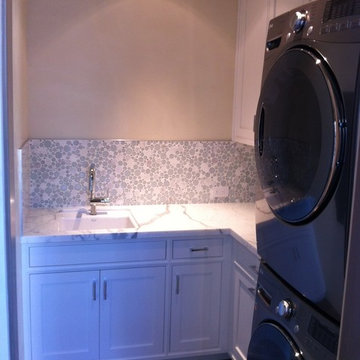
Mittelgroße Klassische Waschküche in L-Form mit Einbauwaschbecken, Schrankfronten mit vertiefter Füllung, weißen Schränken, Marmor-Arbeitsplatte, grauer Wandfarbe, braunem Holzboden und Waschmaschine und Trockner gestapelt in San Francisco
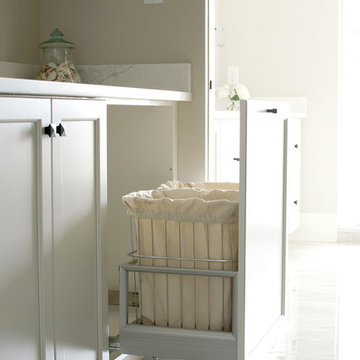
Mittelgroße Landhaus Waschküche mit Schrankfronten mit vertiefter Füllung, weißen Schränken, Marmor-Arbeitsplatte, grauer Wandfarbe, grauem Boden und weißer Arbeitsplatte in Sonstige
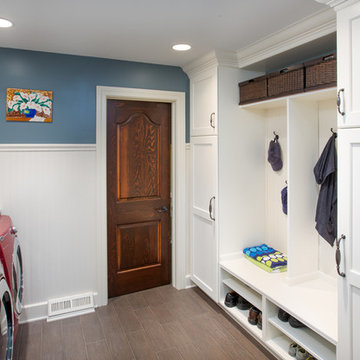
Grabill Mudroom Cabinets
Multifunktionaler, Einzeiliger, Mittelgroßer Klassischer Hauswirtschaftsraum mit Schrankfronten mit vertiefter Füllung, weißen Schränken, Marmor-Arbeitsplatte, beiger Wandfarbe, Porzellan-Bodenfliesen, Waschmaschine und Trockner nebeneinander und beigem Boden in Indianapolis
Multifunktionaler, Einzeiliger, Mittelgroßer Klassischer Hauswirtschaftsraum mit Schrankfronten mit vertiefter Füllung, weißen Schränken, Marmor-Arbeitsplatte, beiger Wandfarbe, Porzellan-Bodenfliesen, Waschmaschine und Trockner nebeneinander und beigem Boden in Indianapolis
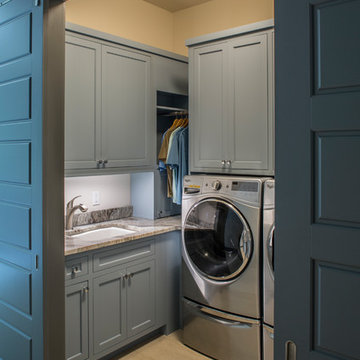
With appliances that look NASA designed, this modern laundry room has sliding barn doors to close off the area easily.
Kleine Moderne Waschküche mit Unterbauwaschbecken, Schrankfronten mit vertiefter Füllung, blauen Schränken, Marmor-Arbeitsplatte, beiger Wandfarbe, Waschmaschine und Trockner nebeneinander, beigem Boden und brauner Arbeitsplatte in Sonstige
Kleine Moderne Waschküche mit Unterbauwaschbecken, Schrankfronten mit vertiefter Füllung, blauen Schränken, Marmor-Arbeitsplatte, beiger Wandfarbe, Waschmaschine und Trockner nebeneinander, beigem Boden und brauner Arbeitsplatte in Sonstige
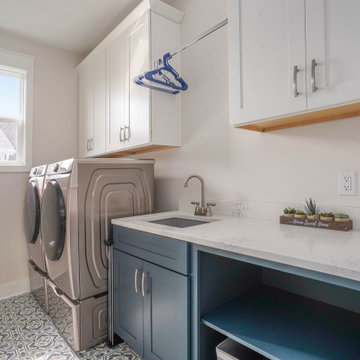
Einzeilige, Mittelgroße Klassische Waschküche mit Schrankfronten mit vertiefter Füllung, weißen Schränken, Marmor-Arbeitsplatte, Vinylboden und weißer Arbeitsplatte in Grand Rapids

Casual comfortable laundry is this homeowner's dream come true!! She says she wants to stay in here all day! She loves it soooo much! Organization is the name of the game in this fast paced yet loving family! Between school, sports, and work everyone needs to hustle, but this hard working laundry room makes it enjoyable! Photography: Stephen Karlisch

photography by Andrea Calo • Maharam Symmetry wallpaper in "Patina" • custom cabinetry by Amazonia Cabinetry painted Benjamin Moore 1476 "Squirrel Tail" • polished Crema Marfil countertop • Solids in Design tile backsplash in bone matte • Artesso faucet by Brizo • Isla Intarsia 8” Hex tile floor by Kingwood in "nut" • Emtek 86213 satin nickel cabinet knobs • Leona Hamper from World Market

Multifunktionaler, Einzeiliger, Mittelgroßer Klassischer Hauswirtschaftsraum mit Schrankfronten mit vertiefter Füllung, weißen Schränken, Marmor-Arbeitsplatte, grauer Wandfarbe, beigem Boden und grauer Arbeitsplatte in Louisville
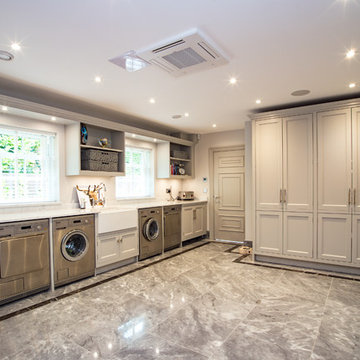
Luna Cloud marble flooring.
Bespoke Nero Marquina marble border.
Materials supplied by Natural Angle including Marble, Limestone, Granite, Sandstone, Wood Flooring and Block Paving.

Klassische Waschküche mit Landhausspüle, Schrankfronten mit vertiefter Füllung, Marmor-Arbeitsplatte, Keramikboden, blauen Schränken, weißem Boden und weißer Arbeitsplatte in Sydney

Laundry Room with Stackable Washer and Dryer.
Mittelgroße Klassische Waschküche in L-Form mit Schrankfronten mit vertiefter Füllung, grauen Schränken, Marmor-Arbeitsplatte, beiger Wandfarbe, Waschmaschine und Trockner gestapelt, grauem Boden und Porzellan-Bodenfliesen in Los Angeles
Mittelgroße Klassische Waschküche in L-Form mit Schrankfronten mit vertiefter Füllung, grauen Schränken, Marmor-Arbeitsplatte, beiger Wandfarbe, Waschmaschine und Trockner gestapelt, grauem Boden und Porzellan-Bodenfliesen in Los Angeles

A light and airy laundry room doubles as a mudroom in this rustic and nautical modern farmhouse. Photo by Dane Meyer.
Multifunktionaler, Zweizeiliger, Großer Country Hauswirtschaftsraum mit Landhausspüle, Schrankfronten mit vertiefter Füllung, weißen Schränken, Marmor-Arbeitsplatte, weißer Wandfarbe, grauem Boden und weißer Arbeitsplatte in Seattle
Multifunktionaler, Zweizeiliger, Großer Country Hauswirtschaftsraum mit Landhausspüle, Schrankfronten mit vertiefter Füllung, weißen Schränken, Marmor-Arbeitsplatte, weißer Wandfarbe, grauem Boden und weißer Arbeitsplatte in Seattle

FX Home Tours
Interior Design: Osmond Design
Große Klassische Waschküche in U-Form mit Landhausspüle, Schrankfronten mit vertiefter Füllung, beigen Schränken, beiger Wandfarbe, Waschmaschine und Trockner gestapelt, buntem Boden, weißer Arbeitsplatte und Marmor-Arbeitsplatte in Salt Lake City
Große Klassische Waschküche in U-Form mit Landhausspüle, Schrankfronten mit vertiefter Füllung, beigen Schränken, beiger Wandfarbe, Waschmaschine und Trockner gestapelt, buntem Boden, weißer Arbeitsplatte und Marmor-Arbeitsplatte in Salt Lake City
Hauswirtschaftsraum mit Schrankfronten mit vertiefter Füllung und Marmor-Arbeitsplatte Ideen und Design
3