Hauswirtschaftsraum mit Schrankfronten mit vertiefter Füllung und Quarzwerkstein-Arbeitsplatte Ideen und Design
Suche verfeinern:
Budget
Sortieren nach:Heute beliebt
141 – 160 von 1.394 Fotos
1 von 3
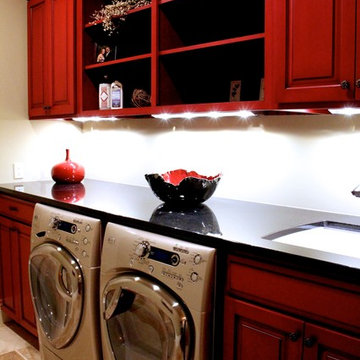
Photo by Mallory Chrisman
Photos by Eric Buzenberg
Voted by industry peers as "Best Interior Elements and Best Kitchen Design," Grand Rapids, MI Parade of Homes, Fall 2012

Multifunktionaler, Zweizeiliger, Großer Klassischer Hauswirtschaftsraum mit Unterbauwaschbecken, Schrankfronten mit vertiefter Füllung, weißen Schränken, Quarzwerkstein-Arbeitsplatte, weißer Wandfarbe, Porzellan-Bodenfliesen, Waschmaschine und Trockner nebeneinander, grauem Boden, grauer Arbeitsplatte und Wandpaneelen in San Francisco
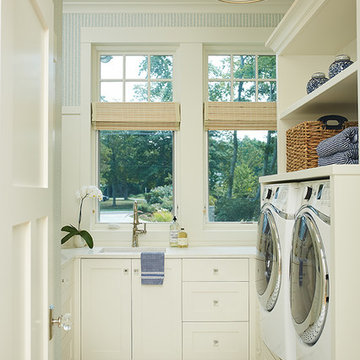
Builder: Segard Builders
Photographer: Ashley Avila Photography
Symmetry and traditional sensibilities drive this homes stately style. Flanking garages compliment a grand entrance and frame a roundabout style motor court. On axis, and centered on the homes roofline is a traditional A-frame dormer. The walkout rear elevation is covered by a paired column gallery that is connected to the main levels living, dining, and master bedroom. Inside, the foyer is centrally located, and flanked to the right by a grand staircase. To the left of the foyer is the homes private master suite featuring a roomy study, expansive dressing room, and bedroom. The dining room is surrounded on three sides by large windows and a pair of French doors open onto a separate outdoor grill space. The kitchen island, with seating for seven, is strategically placed on axis to the living room fireplace and the dining room table. Taking a trip down the grand staircase reveals the lower level living room, which serves as an entertainment space between the private bedrooms to the left and separate guest bedroom suite to the right. Rounding out this plans key features is the attached garage, which has its own separate staircase connecting it to the lower level as well as the bonus room above.

The Atwater's Laundry Room combines functionality and style with its design choices. White subway tile lines the walls, creating a clean and classic backdrop. Gray cabinets provide ample storage space for laundry essentials, keeping the room organized and clutter-free. The white laundry machine seamlessly blends into the space, maintaining a cohesive look. The white walls further enhance the brightness of the room, making it feel open and airy. Silver hardware adds a touch of sophistication and complements the overall color scheme. Potted plants bring a touch of nature and freshness to the room, creating a pleasant environment. The gray flooring adds a subtle contrast and ties the design together. The Atwater's Laundry Room is a practical and aesthetically pleasing space that makes laundry tasks more enjoyable.
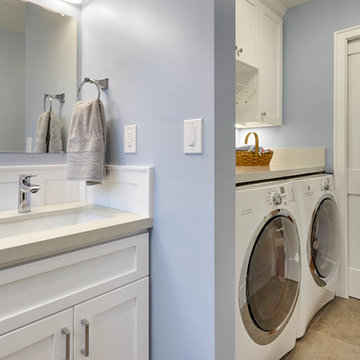
Kristen Paulin Photographer
Multifunktionaler, Einzeiliger, Mittelgroßer Klassischer Hauswirtschaftsraum mit Keramikboden, Waschmaschine und Trockner nebeneinander, Schrankfronten mit vertiefter Füllung, weißen Schränken, Quarzwerkstein-Arbeitsplatte, blauer Wandfarbe, grauem Boden und grauer Arbeitsplatte in San Francisco
Multifunktionaler, Einzeiliger, Mittelgroßer Klassischer Hauswirtschaftsraum mit Keramikboden, Waschmaschine und Trockner nebeneinander, Schrankfronten mit vertiefter Füllung, weißen Schränken, Quarzwerkstein-Arbeitsplatte, blauer Wandfarbe, grauem Boden und grauer Arbeitsplatte in San Francisco
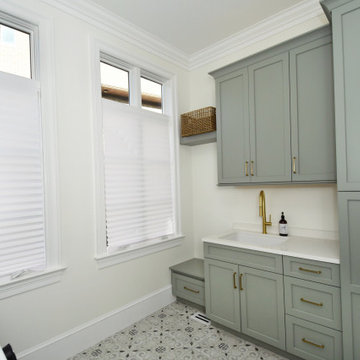
Zweizeilige, Große Shabby-Style Waschküche mit Unterbauwaschbecken, Schrankfronten mit vertiefter Füllung, grünen Schränken, Quarzwerkstein-Arbeitsplatte, weißer Wandfarbe, Waschmaschine und Trockner nebeneinander und weißer Arbeitsplatte in Sonstige
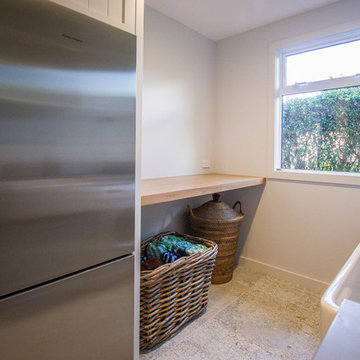
Compact laundry / scullery to complement small kitchen. Lovely use of timber and recessed paneled doors
Multifunktionaler, Zweizeiliger, Kleiner Shabby-Style Hauswirtschaftsraum mit Landhausspüle, Schrankfronten mit vertiefter Füllung, weißen Schränken, Quarzwerkstein-Arbeitsplatte, weißer Wandfarbe, Keramikboden, Waschmaschine und Trockner nebeneinander, buntem Boden und grauer Arbeitsplatte in Napier-Hastings
Multifunktionaler, Zweizeiliger, Kleiner Shabby-Style Hauswirtschaftsraum mit Landhausspüle, Schrankfronten mit vertiefter Füllung, weißen Schränken, Quarzwerkstein-Arbeitsplatte, weißer Wandfarbe, Keramikboden, Waschmaschine und Trockner nebeneinander, buntem Boden und grauer Arbeitsplatte in Napier-Hastings
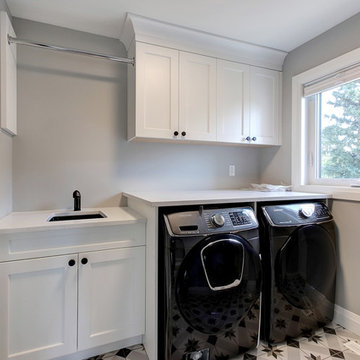
Bright white cabinetry is perfect in this laundry room. The dark washer & dryer are a bold statement against the clean cabinetry. The cement tiles add the perfect touch of fun in this room.
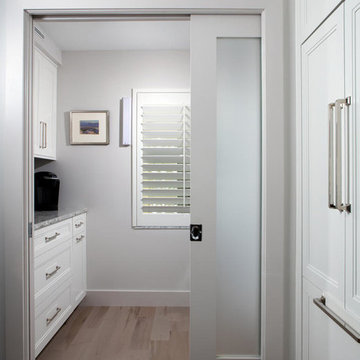
Blaine Johnathan
Große, Zweizeilige Moderne Waschküche mit Schrankfronten mit vertiefter Füllung, weißen Schränken, Quarzwerkstein-Arbeitsplatte, weißer Wandfarbe, braunem Holzboden und Waschmaschine und Trockner gestapelt in Miami
Große, Zweizeilige Moderne Waschküche mit Schrankfronten mit vertiefter Füllung, weißen Schränken, Quarzwerkstein-Arbeitsplatte, weißer Wandfarbe, braunem Holzboden und Waschmaschine und Trockner gestapelt in Miami

This space was once a garage, which opened into the kitchen. The garage, however, was mostly unused since it was too short to hold a car. It was the perfect location, however, for a laundry room. Since the homeowner's dogs spend a lot of time in the backyard, this was the perfect place to include a dog shower. The family pets can now enter the home from the laundry room and get hosed off before coming into the house.
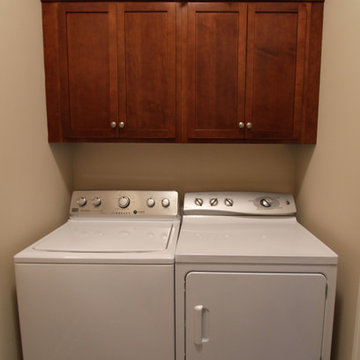
Designer: Julie Mausolf
Contractor: Bos Homes
Photography: Alea Paul
Einzeiliger, Kleiner Klassischer Hauswirtschaftsraum mit Schrankfronten mit vertiefter Füllung, Quarzwerkstein-Arbeitsplatte, bunter Rückwand, Waschmaschinenschrank, Einbauwaschbecken, dunklen Holzschränken, beiger Wandfarbe, Linoleum und Waschmaschine und Trockner nebeneinander in Grand Rapids
Einzeiliger, Kleiner Klassischer Hauswirtschaftsraum mit Schrankfronten mit vertiefter Füllung, Quarzwerkstein-Arbeitsplatte, bunter Rückwand, Waschmaschinenschrank, Einbauwaschbecken, dunklen Holzschränken, beiger Wandfarbe, Linoleum und Waschmaschine und Trockner nebeneinander in Grand Rapids

The laundry room was placed between the front of the house (kitchen/dining/formal living) and the back game/informal family room. Guests frequently walked by this normally private area.
Laundry room now has tall cleaning storage and custom cabinet to hide the washer/dryer when not in use. A new sink and faucet create a functional cleaning and serving space and a hidden waste bin sits on the right.

Zweizeilige, Mittelgroße Landhausstil Waschküche mit Schrankfronten mit vertiefter Füllung, weißen Schränken, Quarzwerkstein-Arbeitsplatte, weißer Wandfarbe, Schieferboden, Waschmaschine und Trockner nebeneinander, blauem Boden und weißer Arbeitsplatte in Grand Rapids

Mittelgroße, Einzeilige Klassische Waschküche mit Unterbauwaschbecken, türkisfarbenen Schränken, Quarzwerkstein-Arbeitsplatte, dunklem Holzboden, Waschmaschine und Trockner nebeneinander, braunem Boden, weißer Arbeitsplatte, Schrankfronten mit vertiefter Füllung und beiger Wandfarbe in Nashville

Farmhouse inspired laundry room, made complete with a gorgeous, pattern cement floor tile!
Mittelgroße Moderne Waschküche in L-Form mit Unterbauwaschbecken, Schrankfronten mit vertiefter Füllung, blauen Schränken, beiger Wandfarbe, Waschmaschine und Trockner nebeneinander, beiger Arbeitsplatte, Quarzwerkstein-Arbeitsplatte, Keramikboden und buntem Boden in San Diego
Mittelgroße Moderne Waschküche in L-Form mit Unterbauwaschbecken, Schrankfronten mit vertiefter Füllung, blauen Schränken, beiger Wandfarbe, Waschmaschine und Trockner nebeneinander, beiger Arbeitsplatte, Quarzwerkstein-Arbeitsplatte, Keramikboden und buntem Boden in San Diego

Große Klassische Waschküche mit Unterbauwaschbecken, Schrankfronten mit vertiefter Füllung, Quarzwerkstein-Arbeitsplatte, bunter Rückwand, bunten Wänden, Porzellan-Bodenfliesen, Waschmaschine und Trockner nebeneinander, grauem Boden, grauer Arbeitsplatte und Tapetenwänden in Dallas

Große Klassische Waschküche in L-Form mit Landhausspüle, Schrankfronten mit vertiefter Füllung, grauen Schränken, Quarzwerkstein-Arbeitsplatte, Küchenrückwand in Weiß, Rückwand aus Metrofliesen, weißer Wandfarbe, Porzellan-Bodenfliesen, Waschmaschine und Trockner nebeneinander, beigem Boden und grauer Arbeitsplatte in Philadelphia
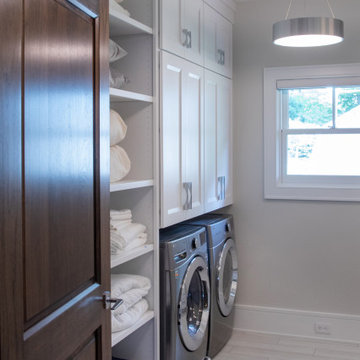
www.genevacabinet.com - Lake Geneva, WI - Second compact laundry room with storage cabinetry, open shelving and modern lighting
Zweizeilige, Kleine Klassische Waschküche mit Schrankfronten mit vertiefter Füllung, Quarzwerkstein-Arbeitsplatte, Waschmaschine und Trockner nebeneinander, weißen Schränken und beigem Boden in Milwaukee
Zweizeilige, Kleine Klassische Waschküche mit Schrankfronten mit vertiefter Füllung, Quarzwerkstein-Arbeitsplatte, Waschmaschine und Trockner nebeneinander, weißen Schränken und beigem Boden in Milwaukee

Martha O'Hara Interiors, Interior Design & Photo Styling | Troy Thies, Photography | Swan Architecture, Architect | Great Neighborhood Homes, Builder
Please Note: All “related,” “similar,” and “sponsored” products tagged or listed by Houzz are not actual products pictured. They have not been approved by Martha O’Hara Interiors nor any of the professionals credited. For info about our work: design@oharainteriors.com

Transitional laundry room with a mudroom included in it. The stackable washer and dryer allowed for there to be a large closet for cleaning supplies with an outlet in it for the electric broom. The clean white counters allow the tile and cabinet color to stand out and be the showpiece in the room!
Hauswirtschaftsraum mit Schrankfronten mit vertiefter Füllung und Quarzwerkstein-Arbeitsplatte Ideen und Design
8