Hauswirtschaftsraum mit Schrankfronten mit vertiefter Füllung und Vinylboden Ideen und Design
Suche verfeinern:
Budget
Sortieren nach:Heute beliebt
141 – 160 von 281 Fotos
1 von 3
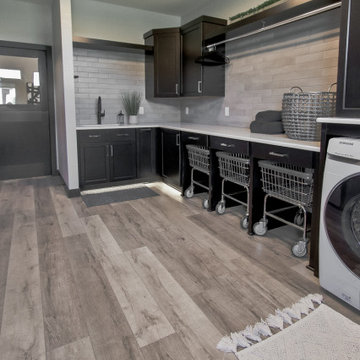
Luxury Vinyl Plank by Shaw, Alto Tortona || 3x12 Laundry Backsplash by Daltile, Modern Hearth in Chimney Corner
Klassischer Hauswirtschaftsraum mit Schrankfronten mit vertiefter Füllung, dunklen Holzschränken, Rückwand aus Keramikfliesen, Vinylboden, grauem Boden, Küchenrückwand in Weiß und Waschmaschine und Trockner nebeneinander in Sonstige
Klassischer Hauswirtschaftsraum mit Schrankfronten mit vertiefter Füllung, dunklen Holzschränken, Rückwand aus Keramikfliesen, Vinylboden, grauem Boden, Küchenrückwand in Weiß und Waschmaschine und Trockner nebeneinander in Sonstige
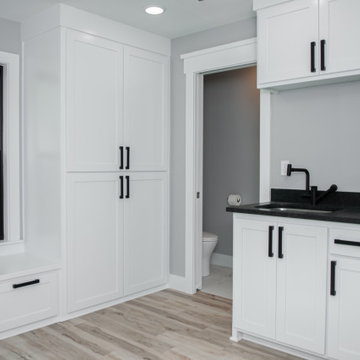
CMI Construction completed a full remodel on this Beaver Lake ranch style home. The home was built in the 1980's and the owners wanted a total update. An open floor plan created more space for entertaining and maximized the beautiful views of the lake. New windows, flooring, fixtures, and led lighting enhanced the homes modern feel and appearance.
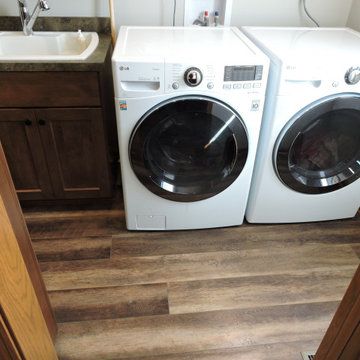
The laundry room became more of a hall between the kitchen and garage, adding a sink. The doorway to the kitchen was relocated to better fit an island into the kitchen.
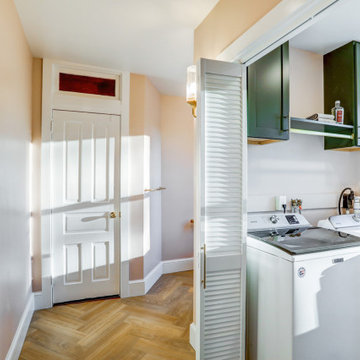
Laundry room in primary bathroom remodel
Einzeiliger, Mittelgroßer Moderner Hauswirtschaftsraum mit Waschmaschinenschrank, Schrankfronten mit vertiefter Füllung, grünen Schränken, Vinylboden und beigem Boden in Sonstige
Einzeiliger, Mittelgroßer Moderner Hauswirtschaftsraum mit Waschmaschinenschrank, Schrankfronten mit vertiefter Füllung, grünen Schränken, Vinylboden und beigem Boden in Sonstige
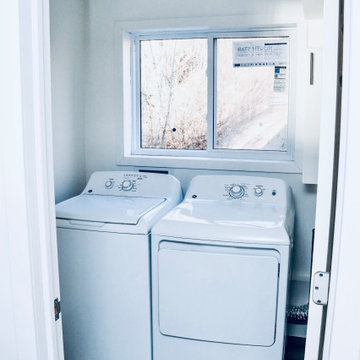
Einzeilige, Kleine Moderne Waschküche mit Schrankfronten mit vertiefter Füllung, weißen Schränken, weißer Wandfarbe, Vinylboden, Waschmaschine und Trockner nebeneinander, grauem Boden und Wandpaneelen in Toronto
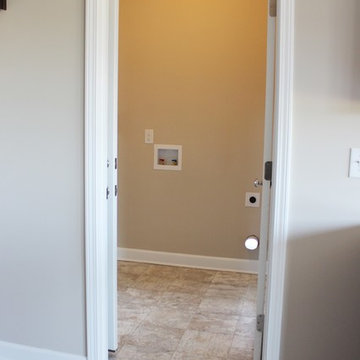
Carrying the kitchen flooring through to the laundry is a great way to unite the spaces. Vinyl is a great option for wet areas like the laundry room. Grey and beige tones in slate will be the perfect neutral to hid dirt and keep the space bright.
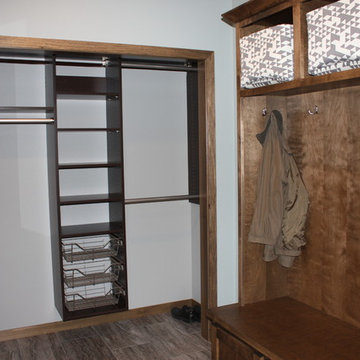
Multifunktionaler, Mittelgroßer Shabby-Style Hauswirtschaftsraum mit Schrankfronten mit vertiefter Füllung, hellbraunen Holzschränken, Laminat-Arbeitsplatte, blauer Wandfarbe und Vinylboden in Sonstige
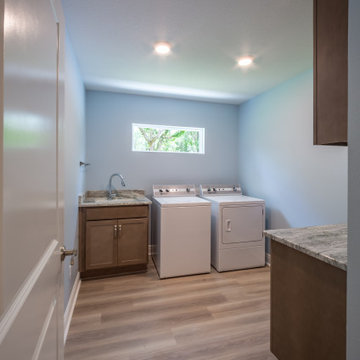
A dedicated laundry room with granite countertops and luxury vinyl flooring.
Zweizeilige, Mittelgroße Klassische Waschküche mit Unterbauwaschbecken, Schrankfronten mit vertiefter Füllung, braunen Schränken, Granit-Arbeitsplatte, blauer Wandfarbe, Vinylboden, Waschmaschine und Trockner nebeneinander, braunem Boden und bunter Arbeitsplatte
Zweizeilige, Mittelgroße Klassische Waschküche mit Unterbauwaschbecken, Schrankfronten mit vertiefter Füllung, braunen Schränken, Granit-Arbeitsplatte, blauer Wandfarbe, Vinylboden, Waschmaschine und Trockner nebeneinander, braunem Boden und bunter Arbeitsplatte
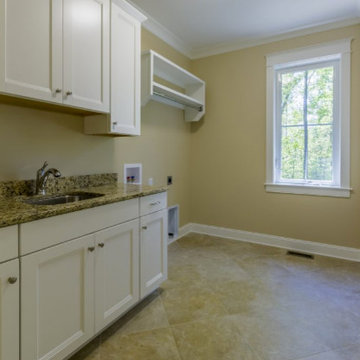
Einzeilige, Mittelgroße Klassische Waschküche mit Unterbauwaschbecken, Schrankfronten mit vertiefter Füllung, weißen Schränken, Granit-Arbeitsplatte, beiger Wandfarbe, Vinylboden, beigem Boden und bunter Arbeitsplatte in Sonstige
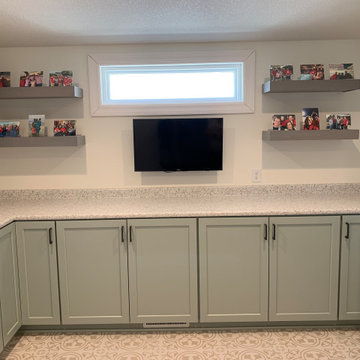
Multifunktionaler, Großer Klassischer Hauswirtschaftsraum in U-Form mit Einbauwaschbecken, Schrankfronten mit vertiefter Füllung, grünen Schränken, Laminat-Arbeitsplatte, weißer Wandfarbe, Vinylboden, Waschmaschine und Trockner nebeneinander, weißem Boden und weißer Arbeitsplatte in Sonstige
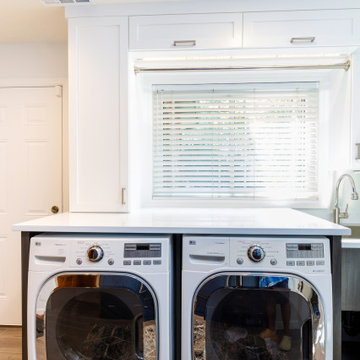
Multifunktionaler, Mittelgroßer Klassischer Hauswirtschaftsraum mit Einbauwaschbecken, Schrankfronten mit vertiefter Füllung, weißen Schränken, Quarzwerkstein-Arbeitsplatte, weißer Wandfarbe, Vinylboden, Waschmaschine und Trockner nebeneinander, braunem Boden und weißer Arbeitsplatte in Minneapolis
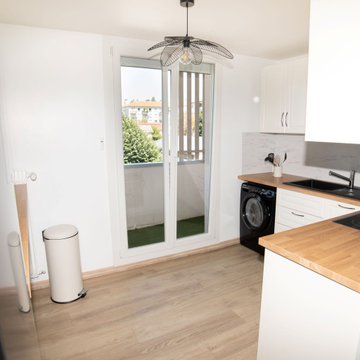
Grace a cette redistribution d'espace nous avons pu agrandir la surface de meuble de la cuisine et gagné en mobilité.
Kleiner Klassischer Hauswirtschaftsraum in L-Form mit Unterbauwaschbecken, Schrankfronten mit vertiefter Füllung, beigen Schränken, Arbeitsplatte aus Holz, Küchenrückwand in Weiß, Rückwand aus Stein, weißer Wandfarbe, Vinylboden, braunem Boden und brauner Arbeitsplatte in Sonstige
Kleiner Klassischer Hauswirtschaftsraum in L-Form mit Unterbauwaschbecken, Schrankfronten mit vertiefter Füllung, beigen Schränken, Arbeitsplatte aus Holz, Küchenrückwand in Weiß, Rückwand aus Stein, weißer Wandfarbe, Vinylboden, braunem Boden und brauner Arbeitsplatte in Sonstige
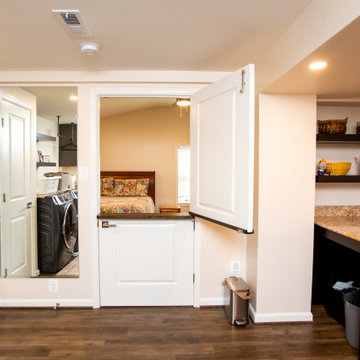
Reconfigured bedroom to accommodate laundry room on main level. Added additional cabinetry for pet storage.
Multifunktionaler, Zweizeiliger, Mittelgroßer Klassischer Hauswirtschaftsraum mit Unterbauwaschbecken, Schrankfronten mit vertiefter Füllung, dunklen Holzschränken, Granit-Arbeitsplatte, Vinylboden, Waschmaschine und Trockner nebeneinander, braunem Boden und brauner Arbeitsplatte in Washington, D.C.
Multifunktionaler, Zweizeiliger, Mittelgroßer Klassischer Hauswirtschaftsraum mit Unterbauwaschbecken, Schrankfronten mit vertiefter Füllung, dunklen Holzschränken, Granit-Arbeitsplatte, Vinylboden, Waschmaschine und Trockner nebeneinander, braunem Boden und brauner Arbeitsplatte in Washington, D.C.
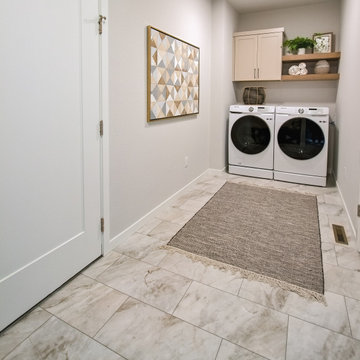
Laundry Room Vinyl Flooring by Shaw Floors, installed in color Catalina. Available at Coyle Carpet One, Madison WI
Multifunktionaler, Einzeiliger Moderner Hauswirtschaftsraum mit Schrankfronten mit vertiefter Füllung, beigen Schränken, weißer Wandfarbe, Vinylboden und Waschmaschine und Trockner nebeneinander in Sonstige
Multifunktionaler, Einzeiliger Moderner Hauswirtschaftsraum mit Schrankfronten mit vertiefter Füllung, beigen Schränken, weißer Wandfarbe, Vinylboden und Waschmaschine und Trockner nebeneinander in Sonstige
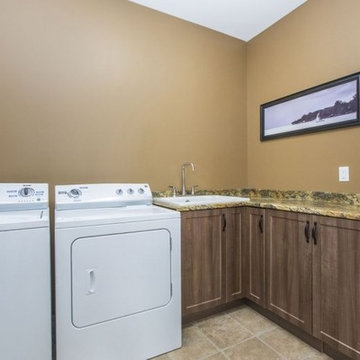
This room is located directly between the master walk-in closet and the hallway from which the other bedrooms are accessed. A large counter with built in storage below provides all the amenities one could ask for in a laundry area. Complete with spotless washer, dryer and ceramic white laundry sink. A large counter with built in storage below provides all the amenities one could ask for in a laundry area. Complete with washer, dryer and ceramic white laundry sink.
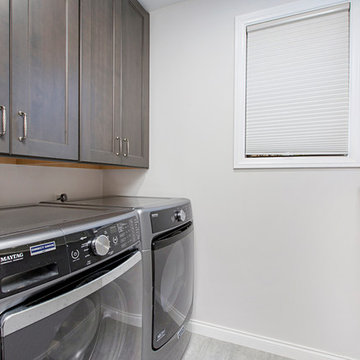
This 1968 single story bungalow had great bones but serious design and storage issues. The kitchen had a drop ceiling and a door that lead into the guest bedroom. The peninsula and cabinet overhang made the kitchen feel small and crowded. A few too many DIY projects made for a mess of style! The bathrooms had never been updated, the closets were in the wrong spots and all the lighting fixtures were dated. A face lift was in order!
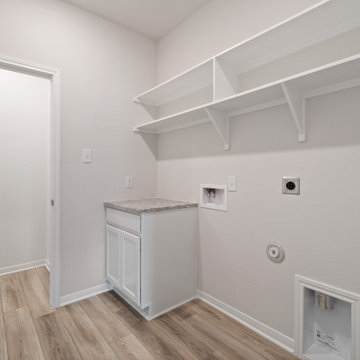
Einzeilige, Große Urige Waschküche mit Schrankfronten mit vertiefter Füllung, weißen Schränken, Granit-Arbeitsplatte, weißer Wandfarbe, Vinylboden, Waschmaschine und Trockner nebeneinander, beigem Boden und beiger Arbeitsplatte in Austin
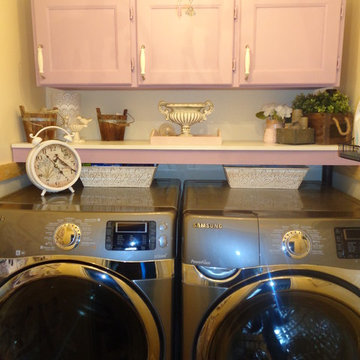
Kleine, Einzeilige Klassische Waschküche mit Schrankfronten mit vertiefter Füllung, gelber Wandfarbe, Vinylboden und Waschmaschine und Trockner nebeneinander in Toronto
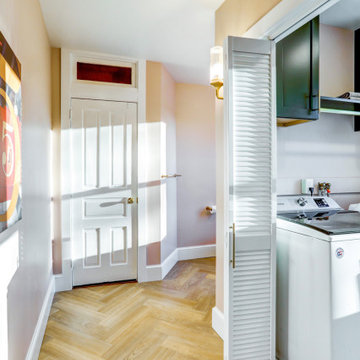
Laundry room in primary bathroom remodel
Einzeiliger, Mittelgroßer Moderner Hauswirtschaftsraum mit Waschmaschinenschrank, Schrankfronten mit vertiefter Füllung, grünen Schränken, Vinylboden und beigem Boden in Sonstige
Einzeiliger, Mittelgroßer Moderner Hauswirtschaftsraum mit Waschmaschinenschrank, Schrankfronten mit vertiefter Füllung, grünen Schränken, Vinylboden und beigem Boden in Sonstige
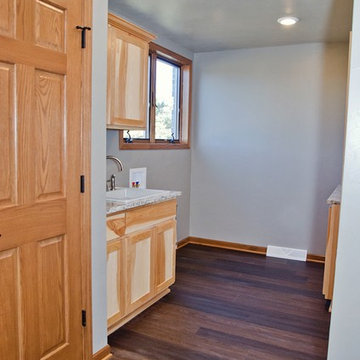
Utility rooms might not be at the top of your list when it comes to interior design, but they are the ones that will make your life so much easier. This big laundry room with utility sink and counter space for baskets/folding will make you forever grateful you threw a little extra square footage in there.
Hauswirtschaftsraum mit Schrankfronten mit vertiefter Füllung und Vinylboden Ideen und Design
8