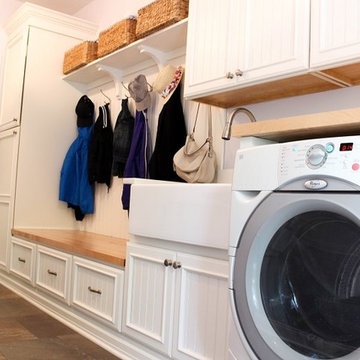Hauswirtschaftsraum mit Schrankfronten mit vertiefter Füllung und weißen Schränken Ideen und Design
Suche verfeinern:
Budget
Sortieren nach:Heute beliebt
81 – 100 von 2.950 Fotos
1 von 3

Christian Murphy
Multifunktionaler, Zweizeiliger, Mittelgroßer Moderner Hauswirtschaftsraum mit Unterbauwaschbecken, Schrankfronten mit vertiefter Füllung, weißen Schränken, grüner Wandfarbe, Porzellan-Bodenfliesen und Waschmaschine und Trockner nebeneinander in San Francisco
Multifunktionaler, Zweizeiliger, Mittelgroßer Moderner Hauswirtschaftsraum mit Unterbauwaschbecken, Schrankfronten mit vertiefter Füllung, weißen Schränken, grüner Wandfarbe, Porzellan-Bodenfliesen und Waschmaschine und Trockner nebeneinander in San Francisco
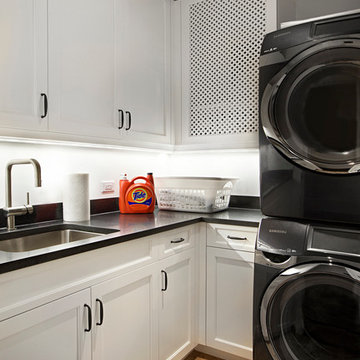
Traditionally detailed laundry room. The lattice screened cabinet is actually the end point for the laundry chute. Clothes on the floor above travel down a chute and into this cabinet.
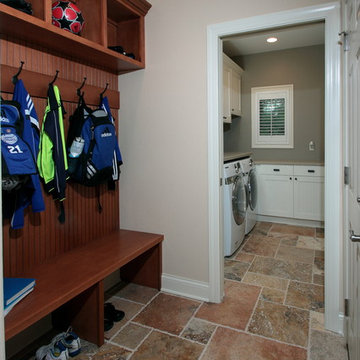
Multifunktionaler, Kleiner Klassischer Hauswirtschaftsraum in L-Form mit Unterbauwaschbecken, Schrankfronten mit vertiefter Füllung, weißen Schränken, Granit-Arbeitsplatte, beiger Wandfarbe, Keramikboden und Waschmaschine und Trockner nebeneinander in Milwaukee
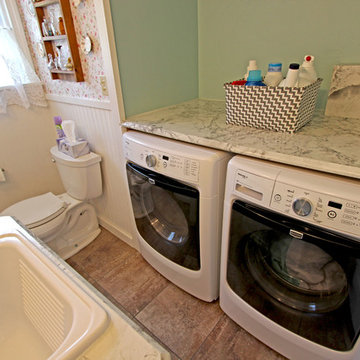
In this bathroom, the customer wanted to incorporate the laundry room into the space. We removed the existing tub and installed the washer and dryer area. We installed a Medallion Silverline White Icing Painted Lancaster Doors with feet Vanity with Bianca Luna Laminate countertops. The same countertop was used above the washer/dryer for a laundry folding station. Beaded Wall Panels were installed on the walls and Nafco Luxuary Vinyl Tile (Modern Slate with Grout Joint) was used for the flooring.
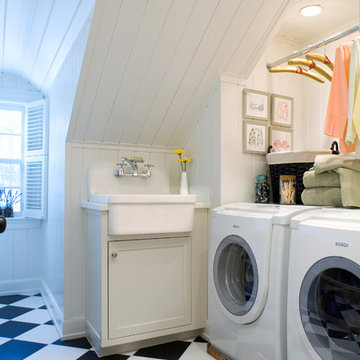
Photography by Eric Scott
Mittelgroße Klassische Waschküche mit Landhausspüle, Waschmaschine und Trockner nebeneinander, Schrankfronten mit vertiefter Füllung, weißen Schränken und weißer Wandfarbe in Boston
Mittelgroße Klassische Waschküche mit Landhausspüle, Waschmaschine und Trockner nebeneinander, Schrankfronten mit vertiefter Füllung, weißen Schränken und weißer Wandfarbe in Boston
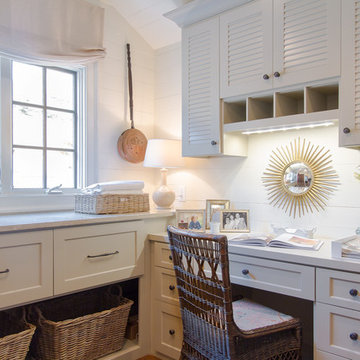
Klassischer Hauswirtschaftsraum mit Schrankfronten mit vertiefter Füllung und weißen Schränken in Atlanta
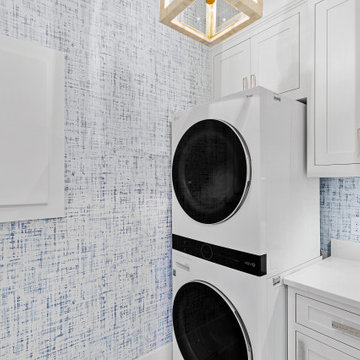
Zweizeilige, Mittelgroße Maritime Waschküche mit Schrankfronten mit vertiefter Füllung, weißen Schränken, Laminat-Arbeitsplatte, blauer Wandfarbe, Waschmaschine und Trockner gestapelt, weißer Arbeitsplatte und Tapetenwänden in Sonstige
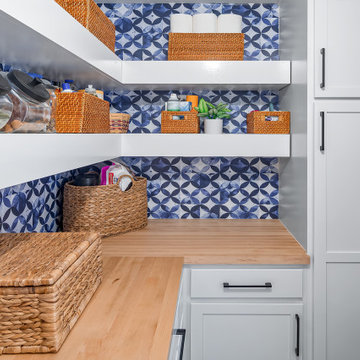
Designed by Sheryl Manning of Reico Kitchen & Bath in Charlotte, NC in collaboration with Home Care & Remodeling, this multi-room design includes a kitchen, pantry and laundry room. The kitchen and pantry feature the Merillat Masterpiece Turner door style in the finishes Onyx and Barley. The laundry room features Merillat Basics Collins in a Cotton finish with Bally Butcher Block maple tops. Reico provided the design, cabinets and butcher block for this project.
“This remodel of a 1979 home was challenging but fun! The homeowner had a very clear idea of what they wanted, and chose a modern transitional look with a Parisian influence, utilizing the Onyx finish with Brushed Gold hardware, and natural wood floating shelves, finished in a light brown Barley stain,” said Sheryl.
“We utilized every space, opening up a large closet for the oven and pantry cabinet and a small closet to form an art/display niche. The laundry room was not functional, with just a small wall for the washer-dryer. We placed wall cabinets above, pulling them forward 6" for ease of access. We added a working pantry and counter space for small appliances with butcher-block tops.”
“What a fun remodel, functional and beautiful, and a pleasure to work with a client with a good eye for design!”
“Sheryl from Reico was easy to work with and responsive as we worked through the design process!” said the client. “We were able to achieve the French modern traditional style I dreamed of while also maximizing the space. The contrast of the black cabinets, quartz countertops and gold hardware made the kitchen modern, welcoming and a true statement piece in the home! What I love the most is the dramatic waterfall island! A close second favorite is how functional the storage is.”
“Sheryl was fantastic at placing the optimal storage solutions in each area. We are thrilled with how this dream kitchen became a reality and made our house feel like a home.”
Photos courtesy of Six Cents Media LLC.
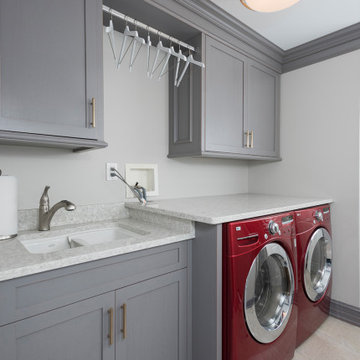
Einzeiliger, Mittelgroßer Moderner Hauswirtschaftsraum mit Waschmaschinenschrank, Doppelwaschbecken, Schrankfronten mit vertiefter Füllung, weißen Schränken, Granit-Arbeitsplatte, beiger Wandfarbe, Laminat, Waschmaschine und Trockner nebeneinander, grauem Boden und weißer Arbeitsplatte in New York
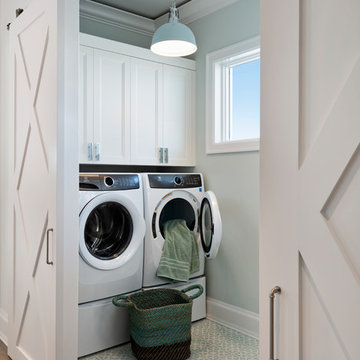
Klassische Waschküche mit Schrankfronten mit vertiefter Füllung, weißen Schränken, grauer Wandfarbe, Waschmaschine und Trockner nebeneinander und blauem Boden in Miami
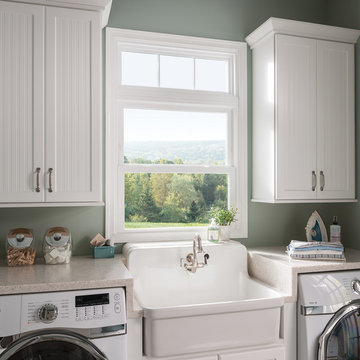
Moderner Hauswirtschaftsraum mit Schrankfronten mit vertiefter Füllung, weißen Schränken und grauer Wandfarbe in Sonstige
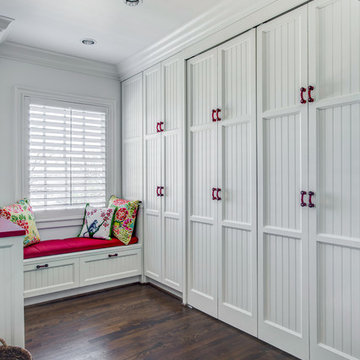
Cabinetry: Elmwood Full Access cabinetry, Chamberlain Rail Providence door style, with a Dove White Matte paint.
Countertops: 3cm Red Shimmer from Caesarstone
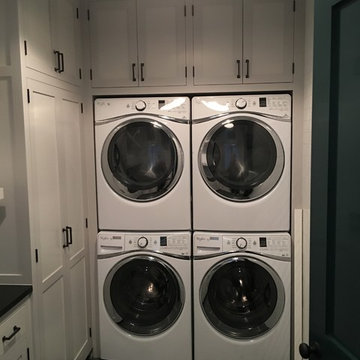
Floor - Basaltina
Einzeilige, Mittelgroße Klassische Waschküche mit Schrankfronten mit vertiefter Füllung, weißen Schränken, Mineralwerkstoff-Arbeitsplatte, weißer Wandfarbe, Schieferboden und Waschmaschine und Trockner gestapelt in New York
Einzeilige, Mittelgroße Klassische Waschküche mit Schrankfronten mit vertiefter Füllung, weißen Schränken, Mineralwerkstoff-Arbeitsplatte, weißer Wandfarbe, Schieferboden und Waschmaschine und Trockner gestapelt in New York
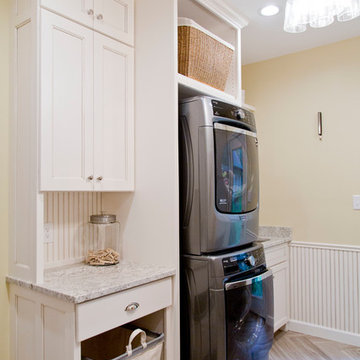
Nichole Kennelly Photography
Multifunktionaler, Einzeiliger, Mittelgroßer Klassischer Hauswirtschaftsraum mit Einbauwaschbecken, Schrankfronten mit vertiefter Füllung, weißen Schränken, Granit-Arbeitsplatte, gelber Wandfarbe, hellem Holzboden und Waschmaschine und Trockner gestapelt in St. Louis
Multifunktionaler, Einzeiliger, Mittelgroßer Klassischer Hauswirtschaftsraum mit Einbauwaschbecken, Schrankfronten mit vertiefter Füllung, weißen Schränken, Granit-Arbeitsplatte, gelber Wandfarbe, hellem Holzboden und Waschmaschine und Trockner gestapelt in St. Louis
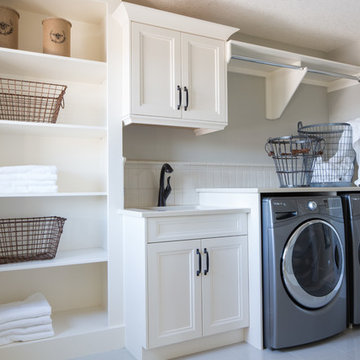
Adrian Shellard Photography
Multifunktionaler, Einzeiliger, Großer Klassischer Hauswirtschaftsraum mit Unterbauwaschbecken, weißen Schränken, Quarzit-Arbeitsplatte, Porzellan-Bodenfliesen, Waschmaschine und Trockner nebeneinander, Schrankfronten mit vertiefter Füllung und grauer Wandfarbe in Calgary
Multifunktionaler, Einzeiliger, Großer Klassischer Hauswirtschaftsraum mit Unterbauwaschbecken, weißen Schränken, Quarzit-Arbeitsplatte, Porzellan-Bodenfliesen, Waschmaschine und Trockner nebeneinander, Schrankfronten mit vertiefter Füllung und grauer Wandfarbe in Calgary
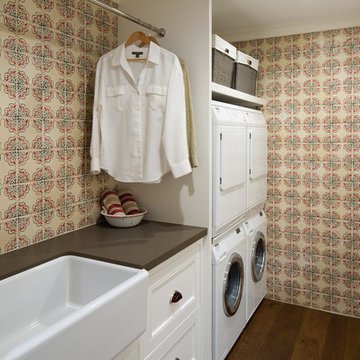
Jim Brady Architectural Photography
Zweizeilige Country Waschküche mit Landhausspüle, bunten Wänden, dunklem Holzboden, Waschmaschine und Trockner gestapelt, weißen Schränken und Schrankfronten mit vertiefter Füllung in San Diego
Zweizeilige Country Waschküche mit Landhausspüle, bunten Wänden, dunklem Holzboden, Waschmaschine und Trockner gestapelt, weißen Schränken und Schrankfronten mit vertiefter Füllung in San Diego
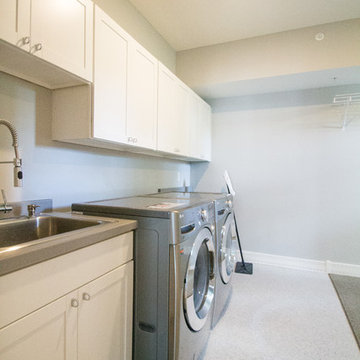
Einzeiliger, Mittelgroßer Moderner Hauswirtschaftsraum mit Waschmaschinenschrank, Einbauwaschbecken, Schrankfronten mit vertiefter Füllung, weißen Schränken, Laminat-Arbeitsplatte, grauer Wandfarbe, Teppichboden und Waschmaschine und Trockner nebeneinander in Minneapolis
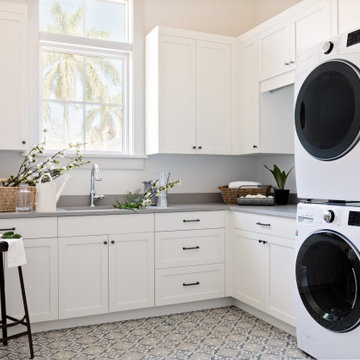
Laundry room
Multifunktionaler, Großer Maritimer Hauswirtschaftsraum in L-Form mit Landhausspüle, Schrankfronten mit vertiefter Füllung, weißen Schränken, weißer Wandfarbe und grauer Arbeitsplatte in Tampa
Multifunktionaler, Großer Maritimer Hauswirtschaftsraum in L-Form mit Landhausspüle, Schrankfronten mit vertiefter Füllung, weißen Schränken, weißer Wandfarbe und grauer Arbeitsplatte in Tampa
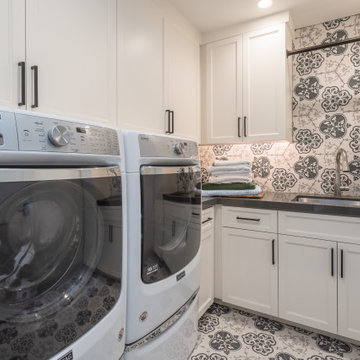
Mediterrane Waschküche in L-Form mit Unterbauwaschbecken, Schrankfronten mit vertiefter Füllung, weißen Schränken, Waschmaschine und Trockner nebeneinander, buntem Boden, grauer Arbeitsplatte, Quarzit-Arbeitsplatte, bunten Wänden und Keramikboden in San Francisco
Hauswirtschaftsraum mit Schrankfronten mit vertiefter Füllung und weißen Schränken Ideen und Design
5
