Hauswirtschaftsraum mit Schrankfronten mit vertiefter Füllung und weißer Arbeitsplatte Ideen und Design
Suche verfeinern:
Budget
Sortieren nach:Heute beliebt
141 – 160 von 1.159 Fotos
1 von 3
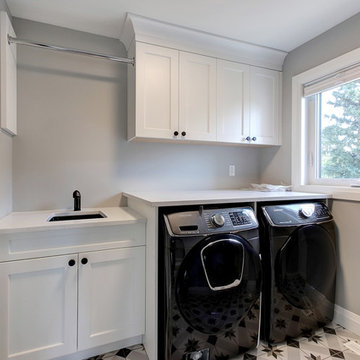
Bright white cabinetry is perfect in this laundry room. The dark washer & dryer are a bold statement against the clean cabinetry. The cement tiles add the perfect touch of fun in this room.
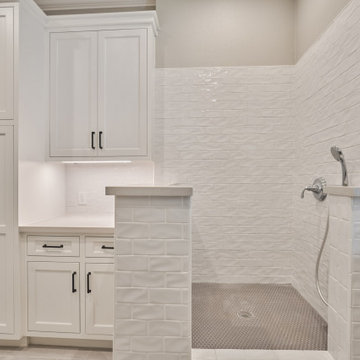
Multifunktionaler, Großer Hauswirtschaftsraum in U-Form mit Schrankfronten mit vertiefter Füllung, weißen Schränken, beiger Wandfarbe, Porzellan-Bodenfliesen, Waschmaschine und Trockner nebeneinander, beigem Boden und weißer Arbeitsplatte in Houston
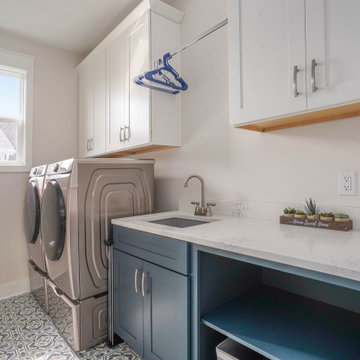
Einzeilige, Mittelgroße Klassische Waschküche mit Schrankfronten mit vertiefter Füllung, weißen Schränken, Marmor-Arbeitsplatte, Vinylboden und weißer Arbeitsplatte in Grand Rapids

This space was once a garage, which opened into the kitchen. The garage, however, was mostly unused since it was too short to hold a car. It was the perfect location, however, for a laundry room. Since the homeowner's dogs spend a lot of time in the backyard, this was the perfect place to include a dog shower. The family pets can now enter the home from the laundry room and get hosed off before coming into the house.
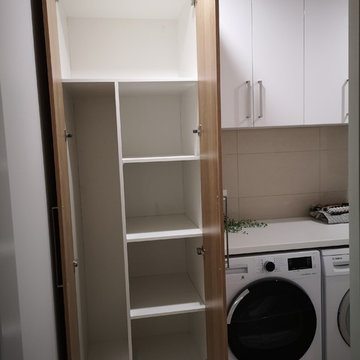
Clean and seamless design with loads of storage space
Einzeilige, Kleine Moderne Waschküche mit Einbauwaschbecken, Schrankfronten mit vertiefter Füllung, hellen Holzschränken, Laminat-Arbeitsplatte, beiger Wandfarbe, Porzellan-Bodenfliesen, Waschmaschine und Trockner nebeneinander, beigem Boden und weißer Arbeitsplatte in Melbourne
Einzeilige, Kleine Moderne Waschküche mit Einbauwaschbecken, Schrankfronten mit vertiefter Füllung, hellen Holzschränken, Laminat-Arbeitsplatte, beiger Wandfarbe, Porzellan-Bodenfliesen, Waschmaschine und Trockner nebeneinander, beigem Boden und weißer Arbeitsplatte in Melbourne

The laundry room was placed between the front of the house (kitchen/dining/formal living) and the back game/informal family room. Guests frequently walked by this normally private area.
Laundry room now has tall cleaning storage and custom cabinet to hide the washer/dryer when not in use. A new sink and faucet create a functional cleaning and serving space and a hidden waste bin sits on the right.

Zweizeilige, Mittelgroße Landhausstil Waschküche mit Schrankfronten mit vertiefter Füllung, weißen Schränken, Quarzwerkstein-Arbeitsplatte, weißer Wandfarbe, Schieferboden, Waschmaschine und Trockner nebeneinander, blauem Boden und weißer Arbeitsplatte in Grand Rapids

Bethany Nauert Photography
Klassischer Hauswirtschaftsraum in L-Form mit grauen Schränken, Schrankfronten mit vertiefter Füllung, Waschmaschine und Trockner nebeneinander und weißer Arbeitsplatte in Los Angeles
Klassischer Hauswirtschaftsraum in L-Form mit grauen Schränken, Schrankfronten mit vertiefter Füllung, Waschmaschine und Trockner nebeneinander und weißer Arbeitsplatte in Los Angeles

An entry area to the home, this family laundry room became a catch-all for coats, bags and shoes. It also served as the laundry hub with a collection of portable drying racks, storage shelves and furniture that did not optimize the available space and layout. The new design made the most of the unique space and delivered an organized and attractive mud and laundry room with bench seating, hooks for hanging jackets and laundry needs, integrated wall drying racks, and lots of convenient storage.

Klassische Waschküche in L-Form mit Landhausspüle, Schrankfronten mit vertiefter Füllung, grünen Schränken, blauer Wandfarbe, Backsteinboden, Waschmaschine und Trockner nebeneinander, rotem Boden, weißer Arbeitsplatte und Tapetenwänden in Dallas

Geräumige Klassische Waschküche in U-Form mit Landhausspüle, Schrankfronten mit vertiefter Füllung, blauen Schränken, weißer Wandfarbe, Backsteinboden, Waschmaschine und Trockner nebeneinander, weißem Boden und weißer Arbeitsplatte in Houston

This laundry room features mint color custom cabinetry, brass/ crystal hardware, and capiz shell backsplash.
Kleine Maritime Waschküche mit Landhausspüle, Schrankfronten mit vertiefter Füllung, Quarzit-Arbeitsplatte, Küchenrückwand in Weiß, weißer Wandfarbe, weißer Arbeitsplatte, blauen Schränken, Rückwand aus Mosaikfliesen und grauem Boden in Los Angeles
Kleine Maritime Waschküche mit Landhausspüle, Schrankfronten mit vertiefter Füllung, Quarzit-Arbeitsplatte, Küchenrückwand in Weiß, weißer Wandfarbe, weißer Arbeitsplatte, blauen Schränken, Rückwand aus Mosaikfliesen und grauem Boden in Los Angeles

Extensive storage and counter space help make laundry chores easier in this multi-purpose laundry room. Front-loading, side-by-side washer and dryer are state-of-the-art. For a personal touch, I framed my client's treasured collection of Norman Rockwell plates and displayed them around the window. The red-edged tile picks up the red accents throughout the room.
Photo by Holger Obenaus Photography
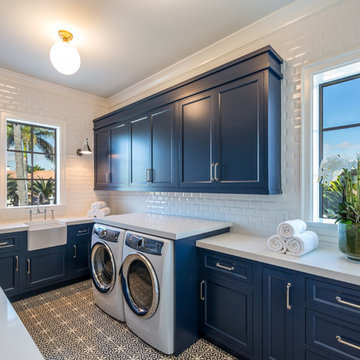
Luxe View Photography
Maritime Waschküche in U-Form mit Landhausspüle, Schrankfronten mit vertiefter Füllung, blauen Schränken, Waschmaschine und Trockner nebeneinander, buntem Boden und weißer Arbeitsplatte in Miami
Maritime Waschküche in U-Form mit Landhausspüle, Schrankfronten mit vertiefter Füllung, blauen Schränken, Waschmaschine und Trockner nebeneinander, buntem Boden und weißer Arbeitsplatte in Miami

Photo ©Kim Jeffery
Große Klassische Waschküche in U-Form mit Unterbauwaschbecken, Schrankfronten mit vertiefter Füllung, weißen Schränken, Quarzwerkstein-Arbeitsplatte, grauer Wandfarbe, Porzellan-Bodenfliesen, Waschmaschine und Trockner nebeneinander, buntem Boden und weißer Arbeitsplatte in Toronto
Große Klassische Waschküche in U-Form mit Unterbauwaschbecken, Schrankfronten mit vertiefter Füllung, weißen Schränken, Quarzwerkstein-Arbeitsplatte, grauer Wandfarbe, Porzellan-Bodenfliesen, Waschmaschine und Trockner nebeneinander, buntem Boden und weißer Arbeitsplatte in Toronto

With a busy working lifestyle and two small children, Burlanes worked closely with the home owners to transform a number of rooms in their home, to not only suit the needs of family life, but to give the wonderful building a new lease of life, whilst in keeping with the stunning historical features and characteristics of the incredible Oast House.

Modern laundry room with undermounted stainless steel single bowl deep sink, Brizo statement faucet of matte black and gold, white subway tile in herringbone pattern, quartz marble looking counters, white painted cabinets and porcelain tile floor. Lights are recessed under the cabinets for a clean look and are LED, Pulls are polished chrome.

Laundry Renovation, Modern Laundry Renovation, Drying Bar, Open Shelving Laundry, Perth Laundry Renovations, Modern Laundry Renovations For Smaller Homes, Small Laundry Renovations Perth

Einzeilige, Mittelgroße Klassische Waschküche mit Landhausspüle, Schrankfronten mit vertiefter Füllung, weißen Schränken, Quarzwerkstein-Arbeitsplatte, grüner Wandfarbe, Vinylboden, Waschmaschine und Trockner nebeneinander, buntem Boden und weißer Arbeitsplatte in Kolumbus

Erika Bierman Photography www.erikabiermanphotography.com
Kleiner Klassischer Hauswirtschaftsraum in L-Form mit Schrankfronten mit vertiefter Füllung, hellen Holzschränken, weißer Wandfarbe, Waschmaschine und Trockner gestapelt und weißer Arbeitsplatte in Los Angeles
Kleiner Klassischer Hauswirtschaftsraum in L-Form mit Schrankfronten mit vertiefter Füllung, hellen Holzschränken, weißer Wandfarbe, Waschmaschine und Trockner gestapelt und weißer Arbeitsplatte in Los Angeles
Hauswirtschaftsraum mit Schrankfronten mit vertiefter Füllung und weißer Arbeitsplatte Ideen und Design
8