Hauswirtschaftsraum mit schwarzen Schränken und Edelstahlfronten Ideen und Design
Suche verfeinern:
Budget
Sortieren nach:Heute beliebt
61 – 80 von 664 Fotos
1 von 3

LUXE HOME.
- In house custom profiled black polyurethane doors
- Caesarstone 'Pure White' bench top
- Pull out clothes hampers
- Blum hardware
- Herringbone marble tiled splashback
Sheree Bounassif, Kitchens By Emanuel
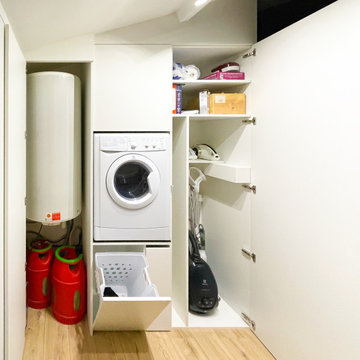
Mittelgroße Moderne Waschküche mit flächenbündigen Schrankfronten, schwarzen Schränken, weißer Wandfarbe, hellem Holzboden, Waschmaschine und Trockner integriert und beigem Boden in Bordeaux

Industrial meets eclectic in this kitchen, pantry and laundry renovation by Dan Kitchens Australia. Many of the industrial features were made and installed by Craig's Workshop, including the reclaimed timber barbacking, the full-height pressed metal splashback and the rustic bar stools.
Photos: Paul Worsley @ Live By The Sea

Zweizeilige, Mittelgroße Moderne Waschküche mit Unterbauwaschbecken, Schrankfronten im Shaker-Stil, schwarzen Schränken, Quarzwerkstein-Arbeitsplatte, grauer Wandfarbe, Keramikboden, Waschmaschine und Trockner nebeneinander, buntem Boden und weißer Arbeitsplatte in Seattle
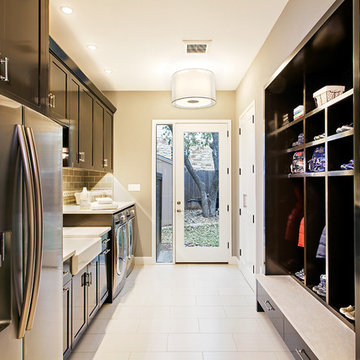
Tommy Kile 2014
Klassischer Hauswirtschaftsraum mit Landhausspüle, schwarzen Schränken, Marmor-Arbeitsplatte, beiger Wandfarbe, Porzellan-Bodenfliesen und Waschmaschine und Trockner nebeneinander in Austin
Klassischer Hauswirtschaftsraum mit Landhausspüle, schwarzen Schränken, Marmor-Arbeitsplatte, beiger Wandfarbe, Porzellan-Bodenfliesen und Waschmaschine und Trockner nebeneinander in Austin
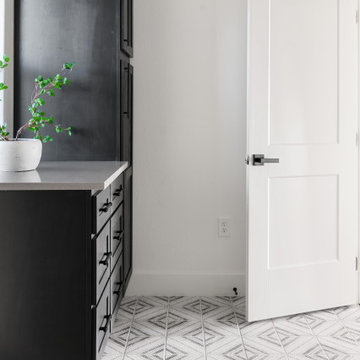
Spacious Laundry room with custom cabinets and a playful pattern tile with double passage from master closet as well as the great room
Multifunktionaler, Mittelgroßer Moderner Hauswirtschaftsraum mit Schrankfronten im Shaker-Stil, schwarzen Schränken, Quarzwerkstein-Arbeitsplatte, weißer Wandfarbe, Porzellan-Bodenfliesen, Waschmaschine und Trockner nebeneinander, schwarzem Boden und grauer Arbeitsplatte in Dallas
Multifunktionaler, Mittelgroßer Moderner Hauswirtschaftsraum mit Schrankfronten im Shaker-Stil, schwarzen Schränken, Quarzwerkstein-Arbeitsplatte, weißer Wandfarbe, Porzellan-Bodenfliesen, Waschmaschine und Trockner nebeneinander, schwarzem Boden und grauer Arbeitsplatte in Dallas
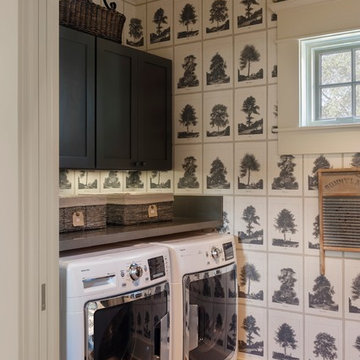
Country Hauswirtschaftsraum mit Schrankfronten im Shaker-Stil, schwarzen Schränken, bunten Wänden, Backsteinboden, Waschmaschine und Trockner nebeneinander und grauer Arbeitsplatte in Houston

Einzeiliger, Kleiner Landhaus Hauswirtschaftsraum mit Waschmaschinenschrank, Schrankfronten im Shaker-Stil, schwarzen Schränken, grauer Wandfarbe, braunem Holzboden, Waschmaschine und Trockner nebeneinander und braunem Boden in Seattle
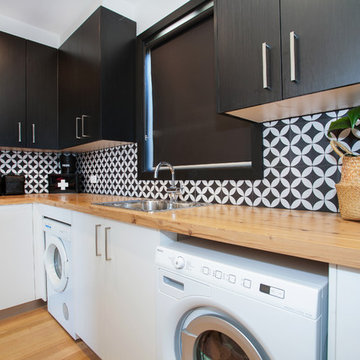
Moderne Waschküche in L-Form mit Einbauwaschbecken, flächenbündigen Schrankfronten, schwarzen Schränken, Arbeitsplatte aus Holz, bunten Wänden, hellem Holzboden und beiger Arbeitsplatte in Melbourne
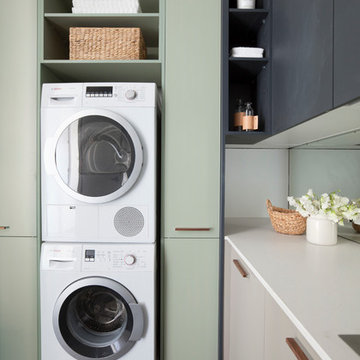
Be bold in the laundry with use of colour! Andy & Ben from The Block 2016 have created a stylish and modern laundry which uses a mixture of colour tones.
Featuring:
Cabinetry: Impressions Charcoal Riven and Alpine Newbury Baye and Laminex Bayleaf
Handles: Touch Catch, L6742
Benchtop: Caesarstone Fresh Concrete (20mm pencil edge)
LED Strip lighting
Appliances By Bosch
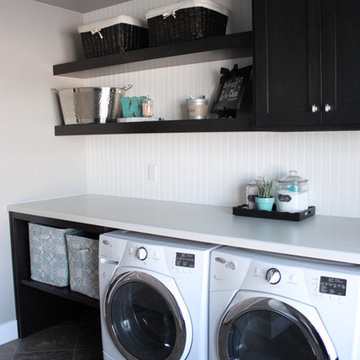
The family laundry room is built to work. With a mix of open and closed storage, ample folding surface, and craftsman touches like bead board and shaker cabinets, this is a laundry room you actually want to spend time in, for its function AND form.
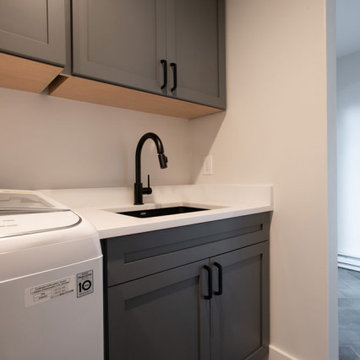
Our clients wanted a modern mountain getaway that would combine their gorgeous mountain surroundings with contemporary finishes. To highlight the stunning cathedral ceilings, we decided to take the natural stone on the fireplace from floor to ceiling. The dark wood mantle adds a break for the eye, and ties in the views of surrounding trees. Our clients wanted a complete facelift for their kitchen, and this started with removing the excess of dark wood on the ceiling, walls, and cabinets. Opening a larger picture window helps in bringing the outdoors in, and contrasting white and black cabinets create a fresh and modern feel.
---
Project designed by Montecito interior designer Margarita Bravo. She serves Montecito as well as surrounding areas such as Hope Ranch, Summerland, Santa Barbara, Isla Vista, Mission Canyon, Carpinteria, Goleta, Ojai, Los Olivos, and Solvang.
For more about MARGARITA BRAVO, click here: https://www.margaritabravo.com/
To learn more about this project, click here: https://www.margaritabravo.com/portfolio/colorado-nature-inspired-getaway/

Multifunktionaler, Mittelgroßer Hauswirtschaftsraum in L-Form mit flächenbündigen Schrankfronten, schwarzen Schränken, Arbeitsplatte aus Holz, weißer Wandfarbe, hellem Holzboden, Waschmaschine und Trockner nebeneinander, braunem Boden und brauner Arbeitsplatte in Minneapolis

Moderner Hauswirtschaftsraum in L-Form mit Einbauwaschbecken, flächenbündigen Schrankfronten, schwarzen Schränken, Arbeitsplatte aus Holz, weißer Wandfarbe, Waschmaschine und Trockner gestapelt, blauem Boden und brauner Arbeitsplatte in Sydney
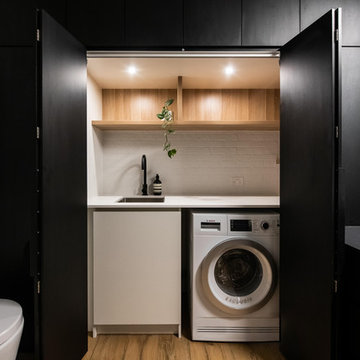
Großer Moderner Hauswirtschaftsraum mit Waschbecken, schwarzen Schränken, Mineralwerkstoff-Arbeitsplatte, weißer Wandfarbe, Porzellan-Bodenfliesen und schwarzer Arbeitsplatte in Melbourne
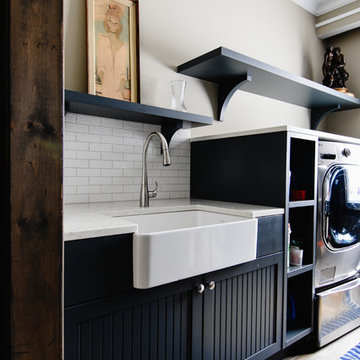
-WORKMAN CONSTRUCTION-
Zweizeilige, Mittelgroße Country Waschküche mit Landhausspüle, Quarzwerkstein-Arbeitsplatte, beiger Wandfarbe, braunem Holzboden, Waschmaschine und Trockner nebeneinander, Schrankfronten mit vertiefter Füllung, schwarzen Schränken und beigem Boden in Montreal
Zweizeilige, Mittelgroße Country Waschküche mit Landhausspüle, Quarzwerkstein-Arbeitsplatte, beiger Wandfarbe, braunem Holzboden, Waschmaschine und Trockner nebeneinander, Schrankfronten mit vertiefter Füllung, schwarzen Schränken und beigem Boden in Montreal
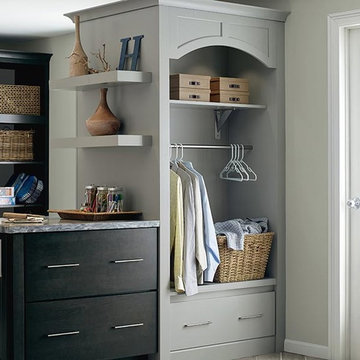
Multifunktionaler Klassischer Hauswirtschaftsraum mit flächenbündigen Schrankfronten, schwarzen Schränken, grauer Wandfarbe, grauem Boden und grauer Arbeitsplatte
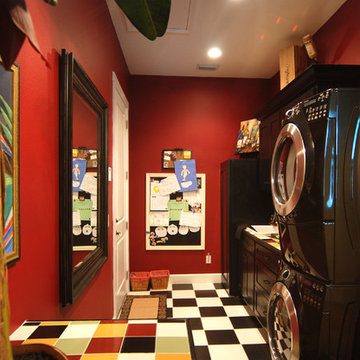
Einzeilige, Mittelgroße Eklektische Waschküche mit Schrankfronten mit vertiefter Füllung, schwarzen Schränken, roter Wandfarbe, Linoleum und Waschmaschine und Trockner gestapelt in Tampa
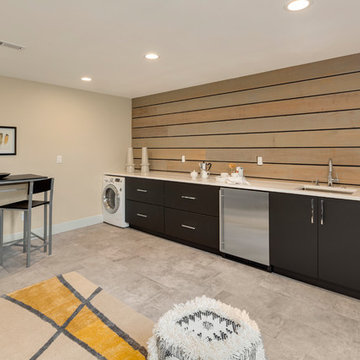
INTERIOR
---
-Two-zone heating and cooling system results in higher energy efficiency and quicker warming/cooling times
-Fiberglass and 3.5” spray foam insulation that exceeds industry standards
-Sophisticated hardwood flooring, engineered for an elevated design aesthetic, greater sustainability, and the highest green-build rating, with a 25-year warranty
-Custom cabinetry made from solid wood and plywood for sustainable, quality cabinets in the kitchen and bathroom vanities
-Fisher & Paykel DCS Professional Grade home appliances offer a chef-quality cooking experience everyday
-Designer's choice quartz countertops offer both a luxurious look and excellent durability
-Danze plumbing fixtures throughout the home provide unparalleled quality
-DXV luxury single-piece toilets with significantly higher ratings than typical builder-grade toilets
-Lighting fixtures by Matteo Lighting, a premier lighting company known for its sophisticated and contemporary designs
-All interior paint is designer grade by Benjamin Moore
-Locally sourced and produced, custom-made interior wooden doors with glass inserts
-Spa-style mater bath featuring Italian designer tile and heated flooring
-Lower level flex room plumbed and wired for a secondary kitchen - au pair quarters, expanded generational family space, entertainment floor - you decide!
-Electric car charging

Galley laundry with built in washer and dryer cabinets
Zweizeilige, Geräumige Moderne Waschküche mit Unterbauwaschbecken, Kassettenfronten, schwarzen Schränken, Quarzit-Arbeitsplatte, Küchenrückwand in Grau, Rückwand aus Mosaikfliesen, grauer Wandfarbe, Porzellan-Bodenfliesen, Waschmaschine und Trockner integriert, grauem Boden, beiger Arbeitsplatte und gewölbter Decke in Sonstige
Zweizeilige, Geräumige Moderne Waschküche mit Unterbauwaschbecken, Kassettenfronten, schwarzen Schränken, Quarzit-Arbeitsplatte, Küchenrückwand in Grau, Rückwand aus Mosaikfliesen, grauer Wandfarbe, Porzellan-Bodenfliesen, Waschmaschine und Trockner integriert, grauem Boden, beiger Arbeitsplatte und gewölbter Decke in Sonstige
Hauswirtschaftsraum mit schwarzen Schränken und Edelstahlfronten Ideen und Design
4