Hauswirtschaftsraum mit schwarzen Schränken und Waschmaschine und Trockner gestapelt Ideen und Design
Suche verfeinern:
Budget
Sortieren nach:Heute beliebt
1 – 20 von 105 Fotos
1 von 3

Entering from the garage welcomes you into the home's mud-room. A custom bench was designed to fit the corner and painted in black to contrast the bright walls. A wood seat was added to the bench as well as shiplap behind to tie everything in with the rest of the home. The stackable washer and dryer can be found between the staircase with LED lighted handrail and the custom tiled dog shower!

This quaint home, located in Plano’s prestigious Willow Bend Polo Club, underwent some super fun updates during our renovation and refurnishing project! The clients’ love for bright colors, mid-century modern elements, and bold looks led us to designing a black and white bathroom with black paned glass, colorful hues in the game room and bedrooms, and a sleek new “work from home” space for working in style. The clients love using their new spaces and have decided to let us continue designing these looks throughout additional areas in the home!

Multifunktionaler, Zweizeiliger, Mittelgroßer Moderner Hauswirtschaftsraum mit Unterbauwaschbecken, flächenbündigen Schrankfronten, schwarzen Schränken, Quarzwerkstein-Arbeitsplatte, Rückwand aus Quarzwerkstein, weißer Wandfarbe, Waschmaschine und Trockner gestapelt und weißer Arbeitsplatte in Minneapolis

In collaboration with Carol Abbott Design.
Zweizeilige, Mittelgroße Klassische Waschküche mit Unterbauwaschbecken, Schrankfronten im Shaker-Stil, schwarzen Schränken, Marmor-Arbeitsplatte, grauer Wandfarbe, Marmorboden und Waschmaschine und Trockner gestapelt in Los Angeles
Zweizeilige, Mittelgroße Klassische Waschküche mit Unterbauwaschbecken, Schrankfronten im Shaker-Stil, schwarzen Schränken, Marmor-Arbeitsplatte, grauer Wandfarbe, Marmorboden und Waschmaschine und Trockner gestapelt in Los Angeles

APD was hired to update the primary bathroom and laundry room of this ranch style family home. Included was a request to add a powder bathroom where one previously did not exist to help ease the chaos for the young family. The design team took a little space here and a little space there, coming up with a reconfigured layout including an enlarged primary bathroom with large walk-in shower, a jewel box powder bath, and a refreshed laundry room including a dog bath for the family’s four legged member!
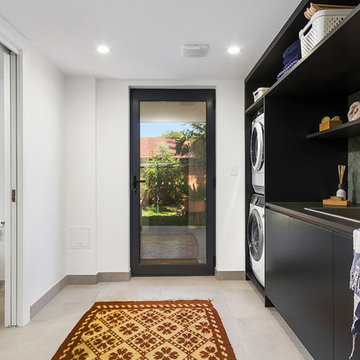
Zweizeilige Moderne Waschküche mit Einbauwaschbecken, flächenbündigen Schrankfronten, schwarzen Schränken, weißer Wandfarbe, Waschmaschine und Trockner gestapelt, grauem Boden und schwarzer Arbeitsplatte in Wollongong
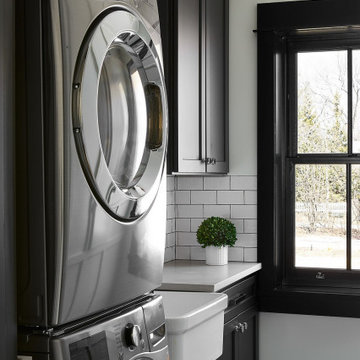
Einzeilige, Kleine Klassische Waschküche mit Landhausspüle, Schrankfronten im Shaker-Stil, schwarzen Schränken, Mineralwerkstoff-Arbeitsplatte, weißer Wandfarbe, Waschmaschine und Trockner gestapelt, buntem Boden und weißer Arbeitsplatte in Orlando
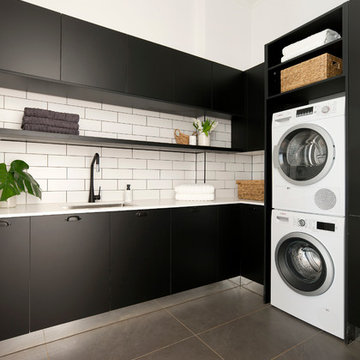
The classic black and white colour palette shines in this laundry space from The Block 2016 by Kim & Chris. Featuring Super Matt Black cabinetry, a matt black tap, open shelving and white subway tiles this is a laundry you want to spend time in!
Featuring:
Cavbinetry:: Super Matt Black
Benchtop: Ceasarstone Snow (20mm pencil edge)
Kickboards: Mirror
Lighting: LED Strip lighting
Bosch appliances
Accessories: Laundry Hamper (canvas basket), Pull out shelves in Base unit
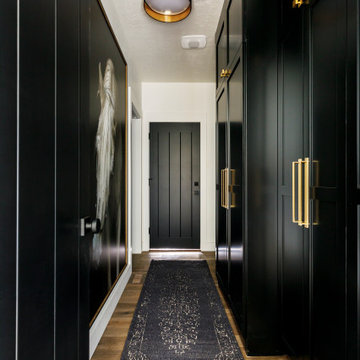
Complete built in cabinets to conceal the washer and dryer and add a ton of storage.
Multifunktionaler, Zweizeiliger, Kleiner Klassischer Hauswirtschaftsraum mit Schrankfronten im Shaker-Stil, schwarzen Schränken, weißer Wandfarbe und Waschmaschine und Trockner gestapelt in Boise
Multifunktionaler, Zweizeiliger, Kleiner Klassischer Hauswirtschaftsraum mit Schrankfronten im Shaker-Stil, schwarzen Schränken, weißer Wandfarbe und Waschmaschine und Trockner gestapelt in Boise

The marble checkerboard floor and black cabinets make this laundry room unusually elegant.
Kleine Klassische Waschküche in L-Form mit schwarzen Schränken, Waschmaschine und Trockner gestapelt, Unterbauwaschbecken, Schrankfronten im Shaker-Stil, bunten Wänden, buntem Boden und weißer Arbeitsplatte in Los Angeles
Kleine Klassische Waschküche in L-Form mit schwarzen Schränken, Waschmaschine und Trockner gestapelt, Unterbauwaschbecken, Schrankfronten im Shaker-Stil, bunten Wänden, buntem Boden und weißer Arbeitsplatte in Los Angeles

25 year old modular kitchen with very limited benchspace was replaced with a fully bespoke kitchen with all the bells and whistles perfect for a keen cook.
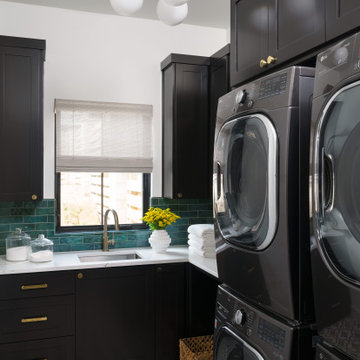
Klassischer Hauswirtschaftsraum in L-Form mit Unterbauwaschbecken, Schrankfronten im Shaker-Stil, schwarzen Schränken, Küchenrückwand in Grün, weißer Wandfarbe, Waschmaschine und Trockner gestapelt, buntem Boden und weißer Arbeitsplatte in Austin

Einzeiliger Klassischer Hauswirtschaftsraum mit Waschmaschinenschrank, Einbauwaschbecken, flächenbündigen Schrankfronten, schwarzen Schränken, hellem Holzboden, Waschmaschine und Trockner gestapelt, beigem Boden und weißer Arbeitsplatte in London
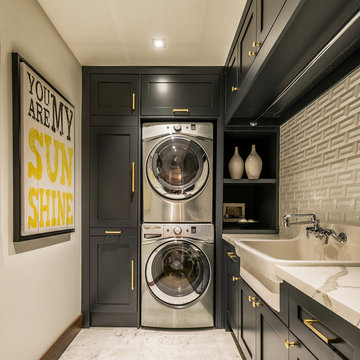
Bob Gundu
Mittelgroßer Klassischer Hauswirtschaftsraum in L-Form mit Landhausspüle, Schrankfronten im Shaker-Stil, Marmor-Arbeitsplatte, weißer Wandfarbe, Marmorboden, Waschmaschine und Trockner gestapelt, weißem Boden und schwarzen Schränken
Mittelgroßer Klassischer Hauswirtschaftsraum in L-Form mit Landhausspüle, Schrankfronten im Shaker-Stil, Marmor-Arbeitsplatte, weißer Wandfarbe, Marmorboden, Waschmaschine und Trockner gestapelt, weißem Boden und schwarzen Schränken
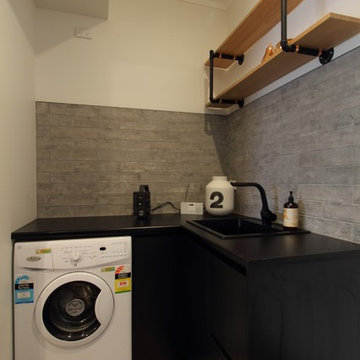
Kleine Industrial Waschküche in L-Form mit Waschbecken, schwarzen Schränken, Laminat-Arbeitsplatte, grauer Wandfarbe, Laminat, Waschmaschine und Trockner gestapelt und flächenbündigen Schrankfronten in Melbourne
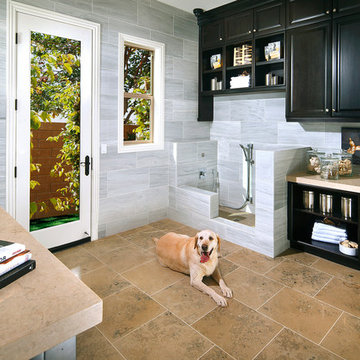
Pet Suites
Photo by Arthur Gomez
Multifunktionaler, Geräumiger Hauswirtschaftsraum mit grauer Wandfarbe, Keramikboden, Waschmaschine und Trockner gestapelt und schwarzen Schränken in Orange County
Multifunktionaler, Geräumiger Hauswirtschaftsraum mit grauer Wandfarbe, Keramikboden, Waschmaschine und Trockner gestapelt und schwarzen Schränken in Orange County
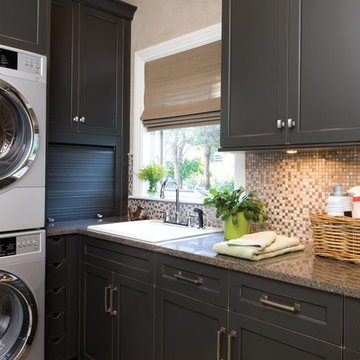
Why confine cabinetry to the kitchen? Dura Supreme cabinetry is an intelligent choice for built-in and freestanding furniture pieces throughout your home. As open floor plans gain popularity and kitchen space merges seamlessly with living spaces, it’s only natural to extend cabinetry into other areas of the home to create architectural and design consistency. Dura Supreme cabinetry offers an amazing array of door styles, finishes and decorative elements along with superior construction, joinery, quality and custom sizing. Your Dura Supreme designer can introduce you to a host of intriguing design venues and furniture applications for your entire home.
Request a FREE Dura Supreme Brochure Packet:
http://www.durasupreme.com/request-brochure
Find a Dura Supreme Showroom near you today:
http://www.durasupreme.com/dealer-locator

APD was hired to update the primary bathroom and laundry room of this ranch style family home. Included was a request to add a powder bathroom where one previously did not exist to help ease the chaos for the young family. The design team took a little space here and a little space there, coming up with a reconfigured layout including an enlarged primary bathroom with large walk-in shower, a jewel box powder bath, and a refreshed laundry room including a dog bath for the family’s four legged member!
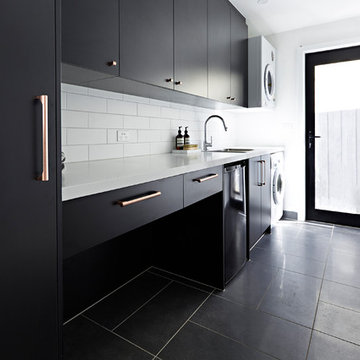
They wanted the kitchen to set the scene for the rest of the interiors but overall wanted a traditional style with a modern feel across the kitchen, bathroom, ensuite and laundry spaces.
Photographer: David Russell
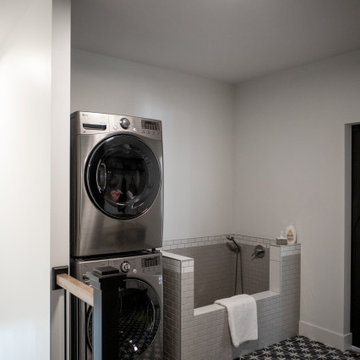
Entering from the garage welcomes you into the home's mud-room. A custom bench was designed to fit the corner and painted in black to contrast the bright walls. A wood seat was added to the bench as well as shiplap behind to tie everything in with the rest of the home. The stackable washer and dryer can be found between the staircase with LED lighted handrail and the custom tiled dog shower!
Hauswirtschaftsraum mit schwarzen Schränken und Waschmaschine und Trockner gestapelt Ideen und Design
1