Hauswirtschaftsraum mit Speckstein-Arbeitsplatte und Arbeitsplatte aus Fliesen Ideen und Design
Suche verfeinern:
Budget
Sortieren nach:Heute beliebt
141 – 160 von 434 Fotos
1 von 3
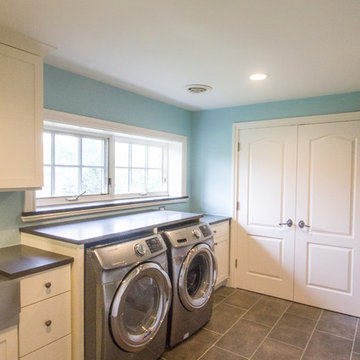
Einzeilige, Mittelgroße Klassische Waschküche mit Landhausspüle, Schrankfronten im Shaker-Stil, weißen Schränken, Speckstein-Arbeitsplatte, blauer Wandfarbe, Keramikboden und Waschmaschine und Trockner nebeneinander in Detroit
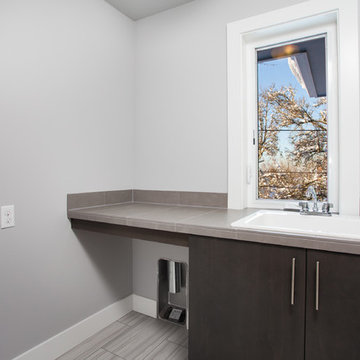
Multifunktionaler, Einzeiliger, Mittelgroßer Moderner Hauswirtschaftsraum mit Einbauwaschbecken, flächenbündigen Schrankfronten, dunklen Holzschränken, Arbeitsplatte aus Fliesen, grauer Wandfarbe, Keramikboden, Waschmaschine und Trockner nebeneinander und grauem Boden in Portland

Paint by Sherwin Williams
Body Color - Agreeable Gray - SW 7029
Trim Color - Dover White - SW 6385
Media Room Wall Color - Accessible Beige - SW 7036
Interior Stone by Eldorado Stone
Stone Product Stacked Stone in Nantucket
Gas Fireplace by Heat & Glo
Flooring & Tile by Macadam Floor & Design
Tile Floor by Z-Collection
Tile Product Textile in Ivory 8.5" Hexagon
Tile Countertops by Surface Art Inc
Tile Product Venetian Architectural Collection - A La Mode in Honed Brown
Countertop Backsplash by Tierra Sol
Tile Product - Driftwood in Muretto Brown
Sinks by Decolav
Sink Faucet by Delta Faucet
Slab Countertops by Wall to Wall Stone Corp
Quartz Product True North Tropical White
Windows by Milgard Windows & Doors
Window Product Style Line® Series
Window Supplier Troyco - Window & Door
Window Treatments by Budget Blinds
Lighting by Destination Lighting
Fixtures by Crystorama Lighting
Interior Design by Creative Interiors & Design
Custom Cabinetry & Storage by Northwood Cabinets
Customized & Built by Cascade West Development
Photography by ExposioHDR Portland
Original Plans by Alan Mascord Design Associates
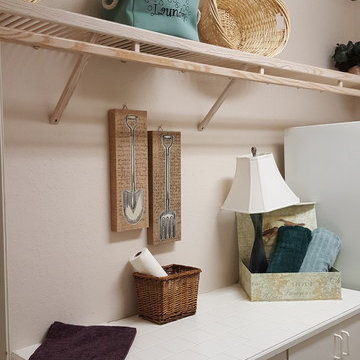
Einzeilige, Mittelgroße Klassische Waschküche mit flächenbündigen Schrankfronten, weißen Schränken, Arbeitsplatte aus Fliesen, beiger Wandfarbe und Waschmaschine und Trockner nebeneinander in Tampa

This 1790 farmhouse had received an addition to the historic ell in the 1970s, with a more recent renovation encompassing the kitchen and adding a small mudroom & laundry room in the ’90s. Unfortunately, as happens all too often, it had been done in a way that was architecturally inappropriate style of the home.
We worked within the available footprint to create “layers of implied time,” reinstating stylistic integrity and un-muddling the mistakes of more recent renovations.
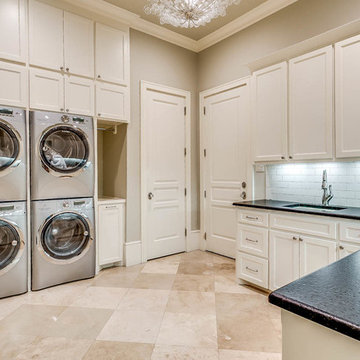
Große Klassische Waschküche in U-Form mit beiger Wandfarbe, Porzellan-Bodenfliesen, Waschmaschine und Trockner gestapelt, Schrankfronten mit vertiefter Füllung, weißen Schränken, Speckstein-Arbeitsplatte, beigem Boden, schwarzer Arbeitsplatte und Unterbauwaschbecken in Dallas

This laundry was designed several months after the kitchen renovation - a cohesive look was needed to flow to make it look like it was done at the same time. Similar materials were chosen but with individual flare and interest. This space is multi functional not only providing a space as a laundry but as a separate pantry room for the kitchen - it also includes an integrated pull out drawer fridge.

This is an extermely efficient laundry room with built in dog crates that leads to a dog bath
Multifunktionaler, Zweizeiliger, Kleiner Country Hauswirtschaftsraum mit Landhausspüle, Kassettenfronten, weißen Schränken, Speckstein-Arbeitsplatte, weißer Wandfarbe, Backsteinboden, Waschmaschine und Trockner gestapelt, schwarzer Arbeitsplatte und gewölbter Decke in Philadelphia
Multifunktionaler, Zweizeiliger, Kleiner Country Hauswirtschaftsraum mit Landhausspüle, Kassettenfronten, weißen Schränken, Speckstein-Arbeitsplatte, weißer Wandfarbe, Backsteinboden, Waschmaschine und Trockner gestapelt, schwarzer Arbeitsplatte und gewölbter Decke in Philadelphia
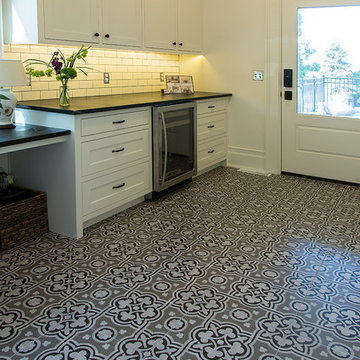
Mittelgroßer Klassischer Hauswirtschaftsraum mit Kassettenfronten, weißen Schränken, Speckstein-Arbeitsplatte, weißer Wandfarbe, buntem Boden und schwarzer Arbeitsplatte in Sonstige
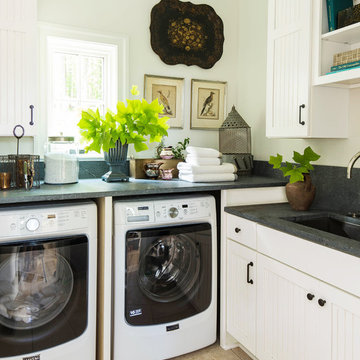
Mittelgroße Klassische Waschküche in L-Form mit Unterbauwaschbecken, Schrankfronten im Shaker-Stil, weißen Schränken, Speckstein-Arbeitsplatte, weißer Wandfarbe, Keramikboden, Waschmaschine und Trockner nebeneinander und beigem Boden in St. Louis
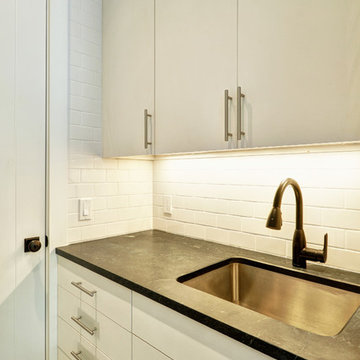
The Hamptons Collection Cove Hollow by Yankee Barn Homes
Laundry Room Sink and Cabinets
Chris Foster Photography
Zweizeilige, Mittelgroße Klassische Waschküche mit Unterbauwaschbecken, flächenbündigen Schrankfronten, weißen Schränken, Speckstein-Arbeitsplatte, weißer Wandfarbe, Travertin und Waschmaschine und Trockner gestapelt in New York
Zweizeilige, Mittelgroße Klassische Waschküche mit Unterbauwaschbecken, flächenbündigen Schrankfronten, weißen Schränken, Speckstein-Arbeitsplatte, weißer Wandfarbe, Travertin und Waschmaschine und Trockner gestapelt in New York
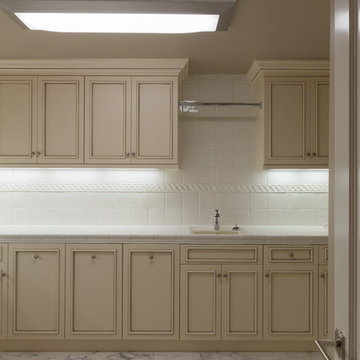
Ruby Hills Estate: Laundry Room, Utility Room. Raised panel cabinets with dark glaze. Full tile backsplash.
Multifunktionaler, Großer Moderner Hauswirtschaftsraum in U-Form mit Ausgussbecken, profilierten Schrankfronten, weißen Schränken, Arbeitsplatte aus Fliesen, beiger Wandfarbe, Marmorboden und Waschmaschine und Trockner nebeneinander in San Francisco
Multifunktionaler, Großer Moderner Hauswirtschaftsraum in U-Form mit Ausgussbecken, profilierten Schrankfronten, weißen Schränken, Arbeitsplatte aus Fliesen, beiger Wandfarbe, Marmorboden und Waschmaschine und Trockner nebeneinander in San Francisco
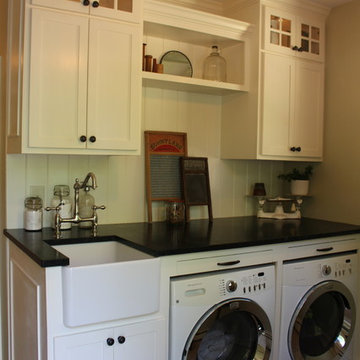
Taryn DeVincent
Kleiner Landhausstil Hauswirtschaftsraum mit Landhausspüle, Schrankfronten mit vertiefter Füllung, weißen Schränken, Speckstein-Arbeitsplatte, grüner Wandfarbe, Travertin, Waschmaschine und Trockner nebeneinander und beigem Boden in Philadelphia
Kleiner Landhausstil Hauswirtschaftsraum mit Landhausspüle, Schrankfronten mit vertiefter Füllung, weißen Schränken, Speckstein-Arbeitsplatte, grüner Wandfarbe, Travertin, Waschmaschine und Trockner nebeneinander und beigem Boden in Philadelphia
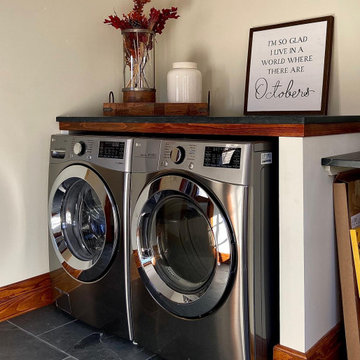
Mittelgroßer Klassischer Hauswirtschaftsraum mit Schrankfronten im Shaker-Stil, weißen Schränken, Speckstein-Arbeitsplatte, beiger Wandfarbe, Waschmaschine und Trockner nebeneinander und schwarzer Arbeitsplatte in Chicago

Eudora Frameless Cabinetry in Alabaster. Decorative Hardware by Hardware Resources.
Mittelgroße Landhaus Waschküche in L-Form mit Einbauwaschbecken, Schrankfronten im Shaker-Stil, weißen Schränken, Speckstein-Arbeitsplatte, Küchenrückwand in Weiß, Rückwand aus Metrofliesen, weißer Wandfarbe, Schieferboden, Waschmaschine und Trockner nebeneinander, schwarzem Boden und schwarzer Arbeitsplatte in Sonstige
Mittelgroße Landhaus Waschküche in L-Form mit Einbauwaschbecken, Schrankfronten im Shaker-Stil, weißen Schränken, Speckstein-Arbeitsplatte, Küchenrückwand in Weiß, Rückwand aus Metrofliesen, weißer Wandfarbe, Schieferboden, Waschmaschine und Trockner nebeneinander, schwarzem Boden und schwarzer Arbeitsplatte in Sonstige
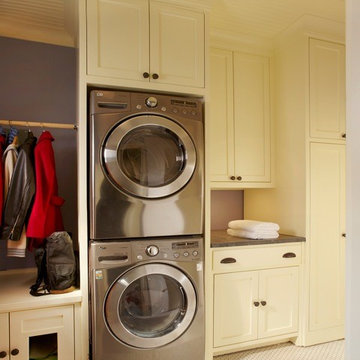
Multifunktionaler, Einzeiliger, Kleiner Klassischer Hauswirtschaftsraum mit Schrankfronten im Shaker-Stil, weißen Schränken, Speckstein-Arbeitsplatte, grauer Wandfarbe, Keramikboden und Waschmaschine und Trockner gestapelt in Dallas
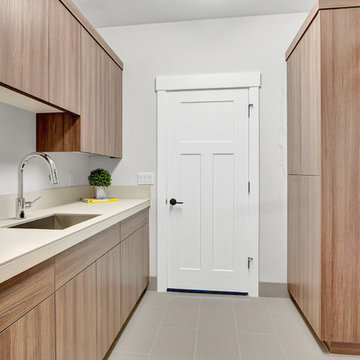
Matt Garner
Zweizeilige, Kleine Rustikale Waschküche mit Einbauwaschbecken, flächenbündigen Schrankfronten, Arbeitsplatte aus Fliesen, grauer Wandfarbe, Keramikboden, Waschmaschine und Trockner nebeneinander, grauem Boden und hellbraunen Holzschränken in Sonstige
Zweizeilige, Kleine Rustikale Waschküche mit Einbauwaschbecken, flächenbündigen Schrankfronten, Arbeitsplatte aus Fliesen, grauer Wandfarbe, Keramikboden, Waschmaschine und Trockner nebeneinander, grauem Boden und hellbraunen Holzschränken in Sonstige
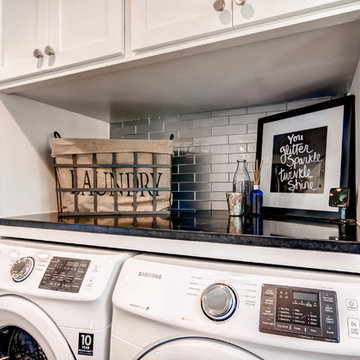
This laundry room originally had one awkward cabinet that was difficult to use. We used the entire wall to create more storage and to give the appliances a built-in look.

This new home was built on an old lot in Dallas, TX in the Preston Hollow neighborhood. The new home is a little over 5,600 sq.ft. and features an expansive great room and a professional chef’s kitchen. This 100% brick exterior home was built with full-foam encapsulation for maximum energy performance. There is an immaculate courtyard enclosed by a 9' brick wall keeping their spool (spa/pool) private. Electric infrared radiant patio heaters and patio fans and of course a fireplace keep the courtyard comfortable no matter what time of year. A custom king and a half bed was built with steps at the end of the bed, making it easy for their dog Roxy, to get up on the bed. There are electrical outlets in the back of the bathroom drawers and a TV mounted on the wall behind the tub for convenience. The bathroom also has a steam shower with a digital thermostatic valve. The kitchen has two of everything, as it should, being a commercial chef's kitchen! The stainless vent hood, flanked by floating wooden shelves, draws your eyes to the center of this immaculate kitchen full of Bluestar Commercial appliances. There is also a wall oven with a warming drawer, a brick pizza oven, and an indoor churrasco grill. There are two refrigerators, one on either end of the expansive kitchen wall, making everything convenient. There are two islands; one with casual dining bar stools, as well as a built-in dining table and another for prepping food. At the top of the stairs is a good size landing for storage and family photos. There are two bedrooms, each with its own bathroom, as well as a movie room. What makes this home so special is the Casita! It has its own entrance off the common breezeway to the main house and courtyard. There is a full kitchen, a living area, an ADA compliant full bath, and a comfortable king bedroom. It’s perfect for friends staying the weekend or in-laws staying for a month.

This laundry Room celebrates the act of service with vaulted ceiling, desk area and plenty of work surface laundry folding and crafts.
Photo by Reed brown
Hauswirtschaftsraum mit Speckstein-Arbeitsplatte und Arbeitsplatte aus Fliesen Ideen und Design
8