Hauswirtschaftsraum mit Sperrholzboden Ideen und Design
Suche verfeinern:
Budget
Sortieren nach:Heute beliebt
21 – 37 von 37 Fotos
1 von 2
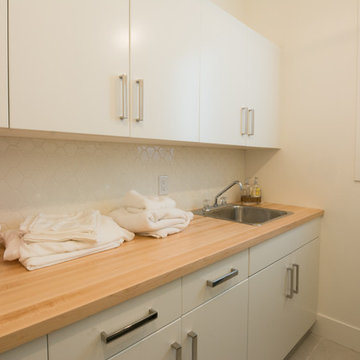
Einzeiliger, Kleiner Moderner Hauswirtschaftsraum mit Einbauwaschbecken, flächenbündigen Schrankfronten, weißen Schränken, Arbeitsplatte aus Holz und Sperrholzboden in Calgary
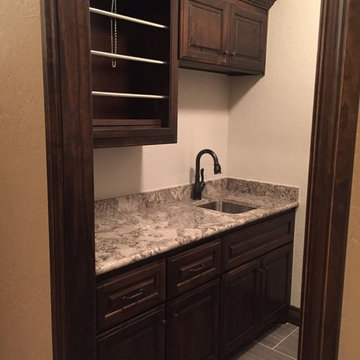
Mittelgroße Skandinavische Waschküche mit Unterbauwaschbecken, dunklen Holzschränken, Granit-Arbeitsplatte, profilierten Schrankfronten, weißer Wandfarbe und Sperrholzboden in Oklahoma City
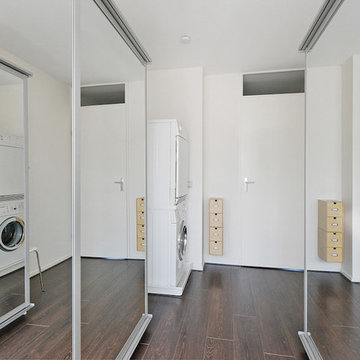
Brickmedia.nl
Zweizeilige, Kleine Moderne Waschküche mit Glasfronten, weißen Schränken, beiger Wandfarbe, Sperrholzboden und Waschmaschine und Trockner gestapelt in Amsterdam
Zweizeilige, Kleine Moderne Waschküche mit Glasfronten, weißen Schränken, beiger Wandfarbe, Sperrholzboden und Waschmaschine und Trockner gestapelt in Amsterdam
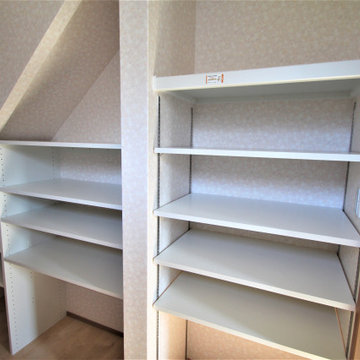
階段下を活用したマルチ収納
Landhausstil Waschküche mit Sperrholzboden, braunem Boden, Tapetendecke und Tapetenwänden in Sonstige
Landhausstil Waschküche mit Sperrholzboden, braunem Boden, Tapetendecke und Tapetenwänden in Sonstige
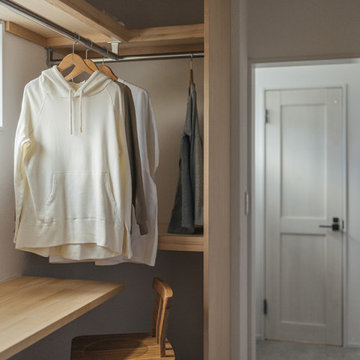
脱衣所兼ランドリールーム。
洗濯機と幹太くんの乾燥機も設置されていますが、対応できない洗濯物を干したりそのままアイロンがけができるよう、家事コーナーもあります。
部屋全体は珊瑚塗装となっていますので、湿度調整が可能です。
Multifunktionaler, Großer Hauswirtschaftsraum mit weißer Wandfarbe, beiger Arbeitsplatte, Holzdielendecke, Holzdielenwänden, Sperrholzboden und grauem Boden in Sonstige
Multifunktionaler, Großer Hauswirtschaftsraum mit weißer Wandfarbe, beiger Arbeitsplatte, Holzdielendecke, Holzdielenwänden, Sperrholzboden und grauem Boden in Sonstige
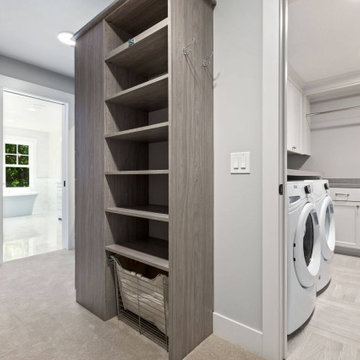
Would you like an open-shelf beside the laundry room?
Multifunktionaler, Mittelgroßer Moderner Hauswirtschaftsraum in L-Form mit Einbauwaschbecken, Schrankfronten im Shaker-Stil, weißen Schränken, Quarzwerkstein-Arbeitsplatte, Küchenrückwand in Grau, Rückwand aus Porzellanfliesen, grauer Wandfarbe, Sperrholzboden, Waschmaschine und Trockner nebeneinander, türkisem Boden und grauer Arbeitsplatte in Calgary
Multifunktionaler, Mittelgroßer Moderner Hauswirtschaftsraum in L-Form mit Einbauwaschbecken, Schrankfronten im Shaker-Stil, weißen Schränken, Quarzwerkstein-Arbeitsplatte, Küchenrückwand in Grau, Rückwand aus Porzellanfliesen, grauer Wandfarbe, Sperrholzboden, Waschmaschine und Trockner nebeneinander, türkisem Boden und grauer Arbeitsplatte in Calgary
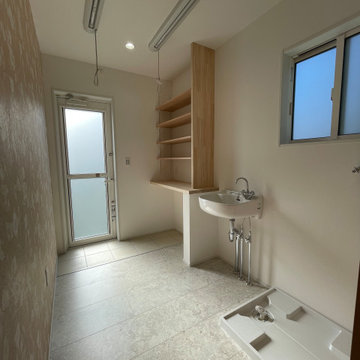
Multifunktionaler, Mittelgroßer Hauswirtschaftsraum mit Ausgussbecken, rosa Wandfarbe, Sperrholzboden, Waschmaschine und Trockner nebeneinander, beigem Boden, brauner Arbeitsplatte, Tapetendecke und Tapetenwänden in Sonstige
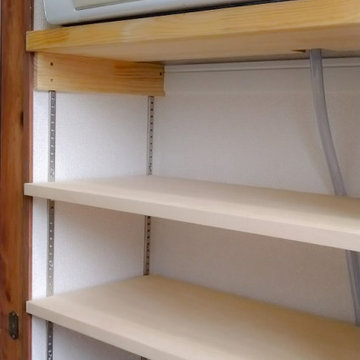
Mittelgroßer Moderner Hauswirtschaftsraum mit weißer Wandfarbe, Sperrholzboden, braunem Boden, Tapetendecke und Tapetenwänden in Sonstige
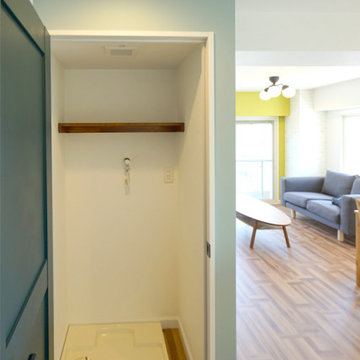
洗面室を広くとるため、洗濯機スペースが独立。
Kleine Nordische Waschküche mit Kassettenfronten, Schränken im Used-Look, weißer Wandfarbe, Sperrholzboden, braunem Boden und Tapetenwänden in Sonstige
Kleine Nordische Waschküche mit Kassettenfronten, Schränken im Used-Look, weißer Wandfarbe, Sperrholzboden, braunem Boden und Tapetenwänden in Sonstige
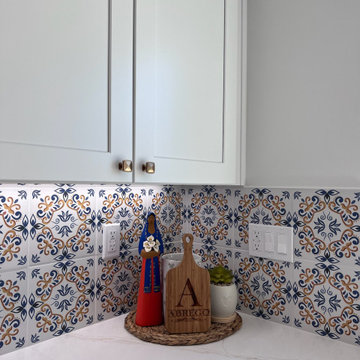
Step into the Moroccan Kitchen in Ontario, where a captivating blend of cultural inspiration and modern design awaits. This space embraces the rich colors and intricate patterns of Moroccan aesthetics, transporting you to a world of beauty and warmth.
Let’s set the Mood
The wood panel flooring sets the stage, adding a natural and inviting foundation to the kitchen and dining area. Recessed lighting illuminates the space, casting a soft and ambient glow that highlights the thoughtful design elements.
A focal point of the kitchen is the custom blue kitchen island, designed with an overhang for additional seating. The island boasts a custom quartz counter and elegant bronze fixtures, creating a harmonious balance of style and functionality. Pendant overhang lighting gracefully suspends above the island, adding a warm and inviting ambiance.
Moroccan Charm
Custom white kitchen cabinets with bronze handles offer ample storage while adding a touch of classic charm. A farmhouse-style kitchen sink with an apron brings rustic elegance to the space, complemented by a bronze sink faucet. The custom white cabinets continue with a quartz counter, providing a durable and beautiful surface for food preparation and display.
A new stove and kitchen hood elevate the functionality of the kitchen, combining modern convenience with a tasteful design. The white, blue, and gold Moroccan-style backsplash tiles become a striking focal point, infusing the space with the allure of Moroccan craftsmanship and artistry.
Personalized Coffee Station
Continuing the design theme, the custom white cabinets with bronze handles extend to a personalized coffee station, tailored to the client’s preferences. A quartz counter adds a sleek touch, creating a dedicated area for indulging in coffee delights.
As you bask in the kitchen, every detail enchants with its thoughtful integration of colors, textures, and cultural elements. This space seamlessly blends the allure of Moroccan aesthetics with contemporary design, offering a vibrant and inviting kitchen and dining area that captures the essence of global inspiration.
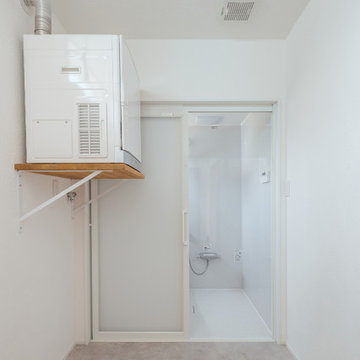
脱衣所+ランドリールーム。
珊瑚塗装にし、調湿効果にきたいできます。
床はグレーにし壁天井はホワイト。
爽やかな空間です。
Mittelgroßer Hauswirtschaftsraum mit Sperrholzboden, Waschmaschine und Trockner gestapelt, grauem Boden, brauner Arbeitsplatte, Holzdielendecke und Holzdielenwänden in Sonstige
Mittelgroßer Hauswirtschaftsraum mit Sperrholzboden, Waschmaschine und Trockner gestapelt, grauem Boden, brauner Arbeitsplatte, Holzdielendecke und Holzdielenwänden in Sonstige
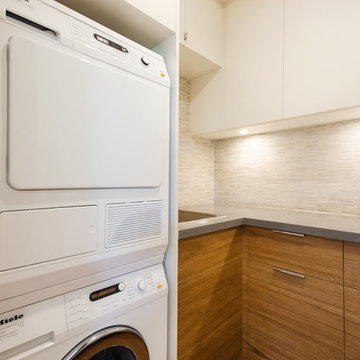
Adrienne Bizzarri Photography
Multifunktionaler, Kleiner Moderner Hauswirtschaftsraum in U-Form mit Einbauwaschbecken, flächenbündigen Schrankfronten, hellbraunen Holzschränken, Quarzwerkstein-Arbeitsplatte, beiger Wandfarbe, Sperrholzboden und Waschmaschine und Trockner gestapelt in Melbourne
Multifunktionaler, Kleiner Moderner Hauswirtschaftsraum in U-Form mit Einbauwaschbecken, flächenbündigen Schrankfronten, hellbraunen Holzschränken, Quarzwerkstein-Arbeitsplatte, beiger Wandfarbe, Sperrholzboden und Waschmaschine und Trockner gestapelt in Melbourne
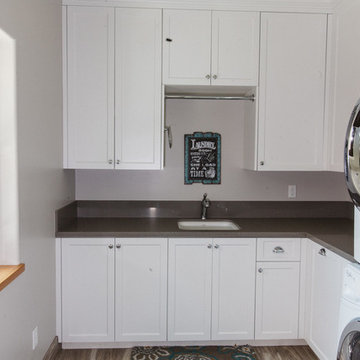
Große Country Waschküche in L-Form mit Unterbauwaschbecken, weißen Schränken, Mineralwerkstoff-Arbeitsplatte, grauer Wandfarbe, Waschmaschine und Trockner gestapelt, Schrankfronten im Shaker-Stil und Sperrholzboden in Boston
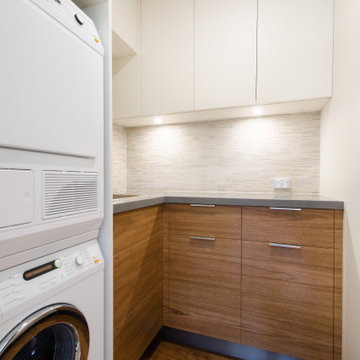
Adrienne Bizzarri Photography
Multifunktionaler, Kleiner Moderner Hauswirtschaftsraum in U-Form mit flächenbündigen Schrankfronten, hellbraunen Holzschränken, Quarzwerkstein-Arbeitsplatte, beiger Wandfarbe, Sperrholzboden, Waschmaschine und Trockner gestapelt und Unterbauwaschbecken in Melbourne
Multifunktionaler, Kleiner Moderner Hauswirtschaftsraum in U-Form mit flächenbündigen Schrankfronten, hellbraunen Holzschränken, Quarzwerkstein-Arbeitsplatte, beiger Wandfarbe, Sperrholzboden, Waschmaschine und Trockner gestapelt und Unterbauwaschbecken in Melbourne
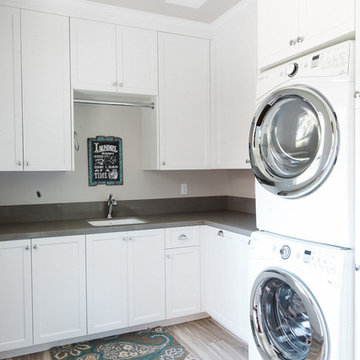
Große Landhausstil Waschküche in L-Form mit Unterbauwaschbecken, weißen Schränken, Mineralwerkstoff-Arbeitsplatte, grauer Wandfarbe, Waschmaschine und Trockner gestapelt, Schrankfronten im Shaker-Stil und Sperrholzboden in Boston
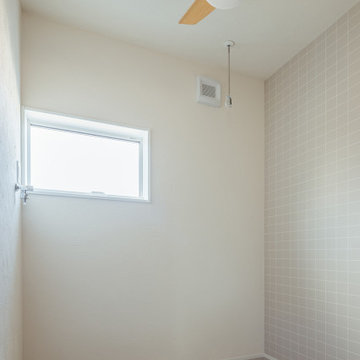
脱衣所兼ランドリースペースになっています。
シーリングファンが付いたライトなので、洗濯物も乾きやすくなります。壁天井も珊瑚塗装で仕上げました。
Nordischer Hauswirtschaftsraum mit Sperrholzboden, grauem Boden, Holzdielendecke und Holzdielenwänden in Sonstige
Nordischer Hauswirtschaftsraum mit Sperrholzboden, grauem Boden, Holzdielendecke und Holzdielenwänden in Sonstige
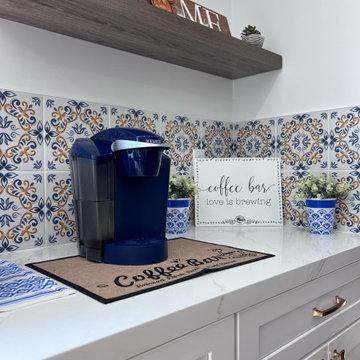
Step into the Moroccan Kitchen in Ontario, where a captivating blend of cultural inspiration and modern design awaits. This space embraces the rich colors and intricate patterns of Moroccan aesthetics, transporting you to a world of beauty and warmth.
Let’s set the Mood
The wood panel flooring sets the stage, adding a natural and inviting foundation to the kitchen and dining area. Recessed lighting illuminates the space, casting a soft and ambient glow that highlights the thoughtful design elements.
A focal point of the kitchen is the custom blue kitchen island, designed with an overhang for additional seating. The island boasts a custom quartz counter and elegant bronze fixtures, creating a harmonious balance of style and functionality. Pendant overhang lighting gracefully suspends above the island, adding a warm and inviting ambiance.
Moroccan Charm
Custom white kitchen cabinets with bronze handles offer ample storage while adding a touch of classic charm. A farmhouse-style kitchen sink with an apron brings rustic elegance to the space, complemented by a bronze sink faucet. The custom white cabinets continue with a quartz counter, providing a durable and beautiful surface for food preparation and display.
A new stove and kitchen hood elevate the functionality of the kitchen, combining modern convenience with a tasteful design. The white, blue, and gold Moroccan-style backsplash tiles become a striking focal point, infusing the space with the allure of Moroccan craftsmanship and artistry.
Personalized Coffee Station
Continuing the design theme, the custom white cabinets with bronze handles extend to a personalized coffee station, tailored to the client’s preferences. A quartz counter adds a sleek touch, creating a dedicated area for indulging in coffee delights.
As you bask in the kitchen, every detail enchants with its thoughtful integration of colors, textures, and cultural elements. This space seamlessly blends the allure of Moroccan aesthetics with contemporary design, offering a vibrant and inviting kitchen and dining area that captures the essence of global inspiration.
Hauswirtschaftsraum mit Sperrholzboden Ideen und Design
2