Hauswirtschaftsraum mit Sperrholzboden und Keramikboden Ideen und Design
Suche verfeinern:
Budget
Sortieren nach:Heute beliebt
121 – 140 von 8.640 Fotos
1 von 3
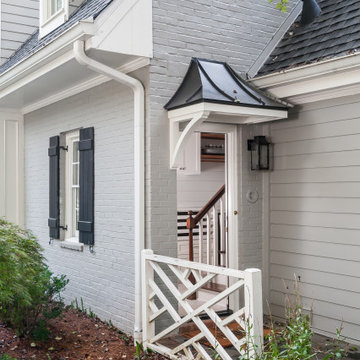
Hard working laundry room, perfect for a young family. A generous cubby area has plenty of room to keep shoes and backpacks organized and out of the way. Everything has a place in this warm and inviting laundry room. White Shaker style cabinets to the ceiling hide home staples, and a beautiful Cararra marble is a perfect pair with the pattern tile. The laundry area boasts pull out drying rack drawers, a hanging bar, and a separate laundry sink utilizing under stair space.

This long narrow laundry room was transformed into amazing storage for a family with 3 baseball playing boys. Lots of storage for sports equipment and shoes and a beautiful dedicated laundry area.
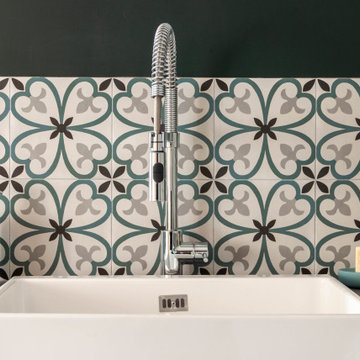
Multifunktionaler, Großer Industrial Hauswirtschaftsraum mit Waschbecken, Arbeitsplatte aus Fliesen, grüner Wandfarbe, Keramikboden, Waschmaschine und Trockner nebeneinander, grauem Boden und grauer Arbeitsplatte in Lyon
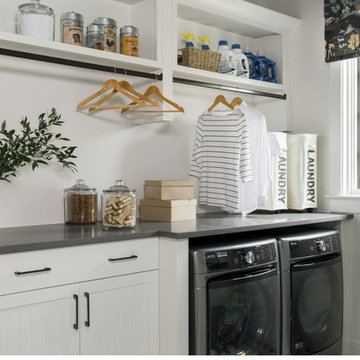
A striking black, white and gray plaid tile sets the tone for this attractive laundry room that combines function and style, with high-efficiency appliances, easy-access storage and lots of counter space.

We redesigned this client’s laundry space so that it now functions as a Mudroom and Laundry. There is a place for everything including drying racks and charging station for this busy family. Now there are smiles when they walk in to this charming bright room because it has ample storage and space to work!

Einzeilige, Mittelgroße Moderne Waschküche mit Unterbauwaschbecken, flächenbündigen Schrankfronten, hellen Holzschränken, Speckstein-Arbeitsplatte, weißer Wandfarbe, Keramikboden, Waschmaschine und Trockner nebeneinander, buntem Boden und schwarzer Arbeitsplatte in Orange County
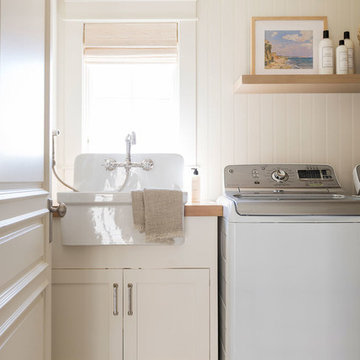
Zweizeilige, Kleine Maritime Waschküche mit Keramikboden und buntem Boden in Salt Lake City

Multifunktionaler, Mittelgroßer, Einzeiliger Moderner Hauswirtschaftsraum mit Waschbecken, flächenbündigen Schrankfronten, weißen Schränken, Quarzwerkstein-Arbeitsplatte, schwarzer Wandfarbe, Keramikboden, Waschmaschine und Trockner nebeneinander, grauem Boden und grauer Arbeitsplatte in Brisbane

Farmhouse style laundry room featuring navy patterned Cement Tile flooring, custom white overlay cabinets, brass cabinet hardware, farmhouse sink, and wall mounted faucet.
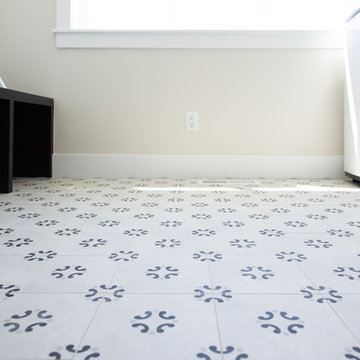
Caroline Merrill
Zweizeilige Moderne Waschküche mit offenen Schränken, weißen Schränken, beiger Wandfarbe, Keramikboden, Waschmaschine und Trockner nebeneinander und buntem Boden in Salt Lake City
Zweizeilige Moderne Waschküche mit offenen Schränken, weißen Schränken, beiger Wandfarbe, Keramikboden, Waschmaschine und Trockner nebeneinander und buntem Boden in Salt Lake City

Multifunktionaler, Zweizeiliger, Mittelgroßer Klassischer Hauswirtschaftsraum mit Landhausspüle, Schrankfronten mit vertiefter Füllung, weißen Schränken, grauer Wandfarbe, Keramikboden, Waschmaschine und Trockner versteckt, braunem Boden und grauer Arbeitsplatte in Milwaukee
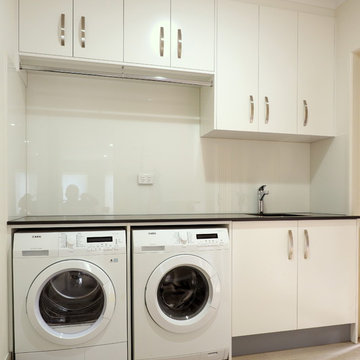
A functional, attractive laundry with plenty of storage, bench space for sorting laundry and an overhead rail for drying business shirts to reduce ironing.
Photos by Silvio Testa

Designed by Lisa Zompa; Photography by Nat Rea
Mittelgroße Klassische Waschküche in L-Form mit Unterbauwaschbecken, Kassettenfronten, weißen Schränken, Marmor-Arbeitsplatte, grauer Wandfarbe, Keramikboden, Waschmaschine und Trockner gestapelt und grauem Boden in Boston
Mittelgroße Klassische Waschküche in L-Form mit Unterbauwaschbecken, Kassettenfronten, weißen Schränken, Marmor-Arbeitsplatte, grauer Wandfarbe, Keramikboden, Waschmaschine und Trockner gestapelt und grauem Boden in Boston

Michael J Lee
Mittelgroße Moderne Waschküche mit Landhausspüle, flächenbündigen Schrankfronten, grünen Schränken, Quarzit-Arbeitsplatte, weißer Wandfarbe, Keramikboden und grauem Boden in New York
Mittelgroße Moderne Waschküche mit Landhausspüle, flächenbündigen Schrankfronten, grünen Schränken, Quarzit-Arbeitsplatte, weißer Wandfarbe, Keramikboden und grauem Boden in New York
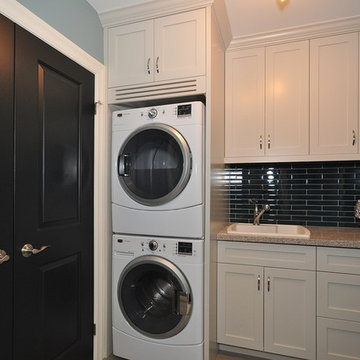
Einzeilige, Mittelgroße Klassische Waschküche mit Einbauwaschbecken, Schrankfronten im Shaker-Stil, weißen Schränken, Granit-Arbeitsplatte, grauer Wandfarbe, Keramikboden, Waschmaschine und Trockner gestapelt und beigem Boden in Toronto

Laundry Room with farmhouse sink, light wood cabinets and an adorable puppy
Große Klassische Waschküche in U-Form mit Landhausspüle, weißer Wandfarbe, Waschmaschine und Trockner gestapelt, Kassettenfronten, Quarzwerkstein-Arbeitsplatte, Keramikboden, beigem Boden, beiger Arbeitsplatte und hellbraunen Holzschränken in Chicago
Große Klassische Waschküche in U-Form mit Landhausspüle, weißer Wandfarbe, Waschmaschine und Trockner gestapelt, Kassettenfronten, Quarzwerkstein-Arbeitsplatte, Keramikboden, beigem Boden, beiger Arbeitsplatte und hellbraunen Holzschränken in Chicago
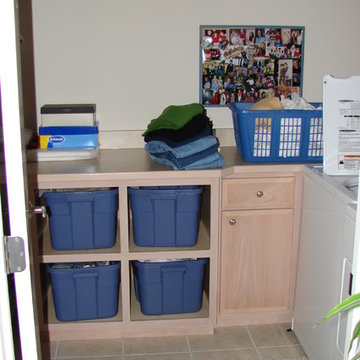
Kleine Klassische Waschküche in L-Form mit flächenbündigen Schrankfronten, hellen Holzschränken, Laminat-Arbeitsplatte, beiger Wandfarbe, Waschmaschine und Trockner nebeneinander und Keramikboden in Cleveland

With a design inspired by using sustainable materials, the owner of this contemporary home in Haughton, LA, wanted to achieve a modern exterior without sacrificing thermal performance and energy efficiency. The architect’s design called for spacious, light-filled rooms with walls of windows and doors to showcase the homeowner’s art collection. LEED® was also considered during the design and construction of the home. Critical to the project’s success was window availability with short lead times.

Robert Reck
Große Klassische Waschküche mit Schrankfronten im Shaker-Stil, gelben Schränken, Granit-Arbeitsplatte, gelber Wandfarbe, Keramikboden, Waschmaschine und Trockner nebeneinander und Landhausspüle in Austin
Große Klassische Waschküche mit Schrankfronten im Shaker-Stil, gelben Schränken, Granit-Arbeitsplatte, gelber Wandfarbe, Keramikboden, Waschmaschine und Trockner nebeneinander und Landhausspüle in Austin
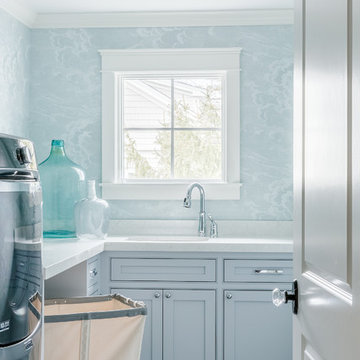
Photo by Sean Litchfield
Landhaus Waschküche mit Unterbauwaschbecken, Quarzwerkstein-Arbeitsplatte, Keramikboden, Waschmaschine und Trockner nebeneinander und blauer Wandfarbe in Boston
Landhaus Waschküche mit Unterbauwaschbecken, Quarzwerkstein-Arbeitsplatte, Keramikboden, Waschmaschine und Trockner nebeneinander und blauer Wandfarbe in Boston
Hauswirtschaftsraum mit Sperrholzboden und Keramikboden Ideen und Design
7