Hauswirtschaftsraum mit Tapetendecke und gewölbter Decke Ideen und Design
Suche verfeinern:
Budget
Sortieren nach:Heute beliebt
61 – 80 von 452 Fotos
1 von 3

This LVP driftwood-inspired design balances overcast grey hues with subtle taupes. A smooth, calming style with a neutral undertone that works with all types of decor. With the Modin Collection, we have raised the bar on luxury vinyl plank. The result is a new standard in resilient flooring. Modin offers true embossed in register texture, a low sheen level, a rigid SPC core, an industry-leading wear layer, and so much more.
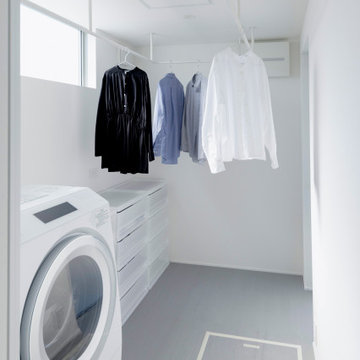
通り抜ける土間のある家
滋賀県野洲市の古くからの民家が立ち並ぶ敷地で530㎡の敷地にあった、古民家を解体し、住宅を新築する計画となりました。
南面、東面は、既存の民家が立ち並んでお、西側は、自己所有の空き地と、隣接して
同じく空き地があります。どちらの敷地も道路に接することのない敷地で今後、住宅を
建築する可能性は低い。このため、西面に開く家を計画することしました。
ご主人様は、バイクが趣味ということと、土間も希望されていました。そこで、
入り口である玄関から西面の空地に向けて住居空間を通り抜けるような開かれた
空間が作れないかと考えました。
この通り抜ける土間空間をコンセプト計画を行った。土間空間を中心に収納や居室部分
を配置していき、外と中を感じられる空間となってる。
広い敷地を生かし、平屋の住宅の計画となっていて東面から吹き抜けを通し、光を取り入れる計画となっている。西面は、大きく軒を出し、西日の対策と外部と内部を繋げる軒下空間
としています。
建物の奥へ行くほどプライベート空間が保たれる計画としています。
北側の玄関から西側のオープン敷地へと通り抜ける土間は、そこに訪れる人が自然と
オープンな敷地へと誘うような計画となっています。土間を中心に開かれた空間は、
外との繋がりを感じることができ豊かな気持ちになれる建物となりました。

Multifunktionaler, Zweizeiliger Country Hauswirtschaftsraum mit Einbauwaschbecken, Kassettenfronten, grünen Schränken, Arbeitsplatte aus Holz, Küchenrückwand in Grau, Rückwand aus Keramikfliesen, weißer Wandfarbe, Keramikboden, Waschmaschine und Trockner nebeneinander, weißem Boden, blauer Arbeitsplatte und gewölbter Decke in Nashville

Multifunktionaler, Zweizeiliger, Mittelgroßer Klassischer Hauswirtschaftsraum mit Einbauwaschbecken, flächenbündigen Schrankfronten, weißen Schränken, Marmor-Arbeitsplatte, Küchenrückwand in Weiß, Rückwand aus Keramikfliesen, gelber Wandfarbe, hellem Holzboden, Waschmaschine und Trockner nebeneinander, braunem Boden, weißer Arbeitsplatte, Tapetendecke und Tapetenwänden in Chicago

Mittelgroße Klassische Waschküche in L-Form mit Unterbauwaschbecken, Schrankfronten im Shaker-Stil, blauen Schränken, Quarzwerkstein-Arbeitsplatte, Küchenrückwand in Grau, Rückwand aus Metrofliesen, weißer Wandfarbe, Porzellan-Bodenfliesen, grauem Boden, weißer Arbeitsplatte und gewölbter Decke in New York

Multifunktionaler, Zweizeiliger, Mittelgroßer Klassischer Hauswirtschaftsraum mit Unterbauwaschbecken, flächenbündigen Schrankfronten, hellen Holzschränken, Quarzwerkstein-Arbeitsplatte, Küchenrückwand in Weiß, Rückwand aus Keramikfliesen, weißer Wandfarbe, Porzellan-Bodenfliesen, Waschmaschine und Trockner nebeneinander, grauem Boden, grauer Arbeitsplatte und gewölbter Decke in Hawaii
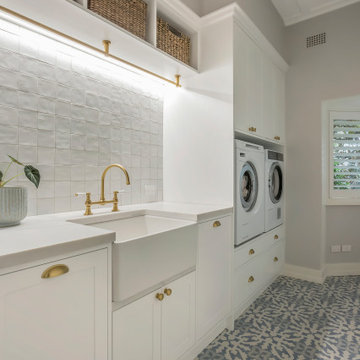
Einzeiliger, Großer Hauswirtschaftsraum mit Waschmaschinenschrank, Landhausspüle, Schrankfronten im Shaker-Stil, weißen Schränken, Quarzwerkstein-Arbeitsplatte, Küchenrückwand in Weiß, Rückwand aus Keramikfliesen, grauer Wandfarbe, Porzellan-Bodenfliesen, Waschmaschine und Trockner nebeneinander, blauem Boden, weißer Arbeitsplatte und gewölbter Decke in Sydney
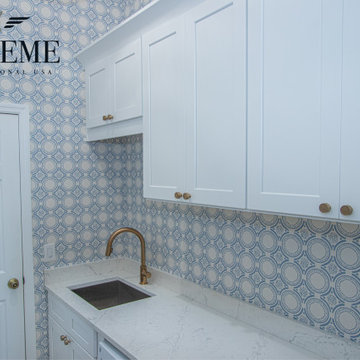
Einzeilige, Große Klassische Waschküche mit Unterbauwaschbecken, Schrankfronten im Shaker-Stil, weißen Schränken, Quarzwerkstein-Arbeitsplatte, blauer Wandfarbe, Porzellan-Bodenfliesen, Waschmaschine und Trockner nebeneinander, braunem Boden, weißer Arbeitsplatte, gewölbter Decke und Tapetenwänden in Tampa

Playful and fun laundry room with floral wallpaper on all walls and ceiling. Drapery below the counter hides rolling laundry bins and blends with the wall seamlessly!

This is an extermely efficient laundry room with built in dog crates that leads to a dog bath
Multifunktionaler, Zweizeiliger, Kleiner Country Hauswirtschaftsraum mit Landhausspüle, Kassettenfronten, weißen Schränken, Speckstein-Arbeitsplatte, weißer Wandfarbe, Backsteinboden, Waschmaschine und Trockner gestapelt, schwarzer Arbeitsplatte und gewölbter Decke in Philadelphia
Multifunktionaler, Zweizeiliger, Kleiner Country Hauswirtschaftsraum mit Landhausspüle, Kassettenfronten, weißen Schränken, Speckstein-Arbeitsplatte, weißer Wandfarbe, Backsteinboden, Waschmaschine und Trockner gestapelt, schwarzer Arbeitsplatte und gewölbter Decke in Philadelphia
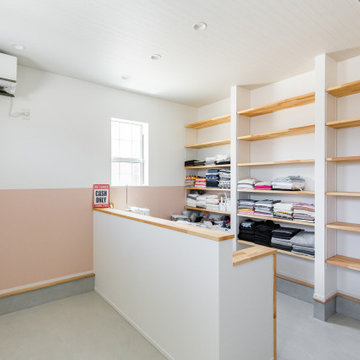
玄関から入ってすぐの作業スペース。WICを突っ切ればそのまま洗面へ直行できます!
Multifunktionaler, Zweizeiliger Maritimer Hauswirtschaftsraum mit offenen Schränken, hellbraunen Holzschränken, Arbeitsplatte aus Holz, weißer Arbeitsplatte, Tapetendecke und Tapetenwänden in Sonstige
Multifunktionaler, Zweizeiliger Maritimer Hauswirtschaftsraum mit offenen Schränken, hellbraunen Holzschränken, Arbeitsplatte aus Holz, weißer Arbeitsplatte, Tapetendecke und Tapetenwänden in Sonstige
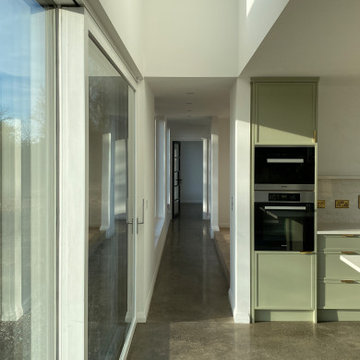
Polished concrete floors
Zweizeiliger, Großer Moderner Hauswirtschaftsraum mit Waschmaschinenschrank, profilierten Schrankfronten, beigen Schränken, Granit-Arbeitsplatte, Betonboden, grauem Boden, beiger Arbeitsplatte und gewölbter Decke in Dublin
Zweizeiliger, Großer Moderner Hauswirtschaftsraum mit Waschmaschinenschrank, profilierten Schrankfronten, beigen Schränken, Granit-Arbeitsplatte, Betonboden, grauem Boden, beiger Arbeitsplatte und gewölbter Decke in Dublin

3階にあった水まわりスペースは、効率の良い生活動線を考えて2階に移動。深いブルーのタイルが、程よいアクセントになっている
Multifunktionaler, Einzeiliger, Mittelgroßer Moderner Hauswirtschaftsraum mit integriertem Waschbecken, flächenbündigen Schrankfronten, grauen Schränken, Mineralwerkstoff-Arbeitsplatte, weißer Wandfarbe, Waschmaschine und Trockner gestapelt, beigem Boden, weißer Arbeitsplatte, Tapetendecke und Tapetenwänden in Fukuoka
Multifunktionaler, Einzeiliger, Mittelgroßer Moderner Hauswirtschaftsraum mit integriertem Waschbecken, flächenbündigen Schrankfronten, grauen Schränken, Mineralwerkstoff-Arbeitsplatte, weißer Wandfarbe, Waschmaschine und Trockner gestapelt, beigem Boden, weißer Arbeitsplatte, Tapetendecke und Tapetenwänden in Fukuoka
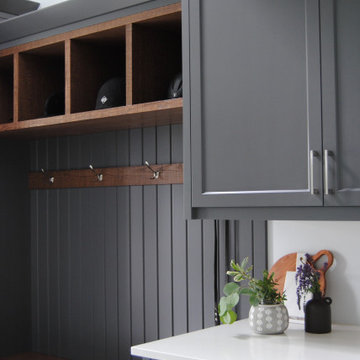
Multifunktionaler, Zweizeiliger, Großer Uriger Hauswirtschaftsraum mit Schrankfronten im Shaker-Stil, grauen Schränken, Quarzit-Arbeitsplatte, weißer Wandfarbe, Keramikboden, buntem Boden, weißer Arbeitsplatte, gewölbter Decke und Holzdielenwänden in Toronto

This is a multi-functional space serving as side entrance, mudroom, laundry room and walk-in pantry all within in a footprint of 125 square feet. The mudroom wish list included a coat closet, shoe storage and a bench, as well as hooks for hats, bags, coats, etc. which we located on its own wall. The opposite wall houses the laundry equipment and sink. The front-loading washer and dryer gave us the opportunity for a folding counter above and helps create a more finished look for the room. The sink is tucked in the corner with a faucet that doubles its utility serving chilled carbonated water with the turn of a dial.
The walk-in pantry element of the space is by far the most important for the client. They have a lot of storage needs that could not be completely fulfilled as part of the concurrent kitchen renovation. The function of the pantry had to include a second refrigerator as well as dry food storage and organization for many large serving trays and baskets. To maximize the storage capacity of the small space, we designed the walk-in pantry cabinet in the corner and included deep wall cabinets above following the slope of the ceiling. A library ladder with handrails ensures the upper storage is readily accessible and safe for this older couple to use on a daily basis.
A new herringbone tile floor was selected to add varying shades of grey and beige to compliment the faux wood grain laminate cabinet doors. A new skylight brings in needed natural light to keep the space cheerful and inviting. The cookbook shelf adds personality and a shot of color to the otherwise neutral color scheme that was chosen to visually expand the space.
Storage for all of its uses is neatly hidden in a beautifully designed compact package!
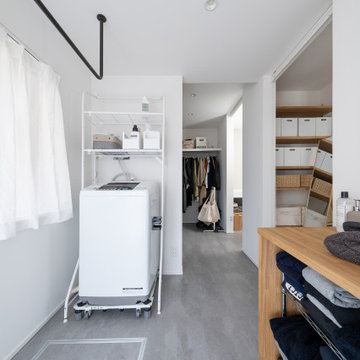
ランドリールームからファミリークローゼットへ、ファミリークローゼットから洗面所へ回遊性のある動線に。
Mittelgroße Industrial Waschküche mit weißer Wandfarbe, Vinylboden, Tapetendecke und Tapetenwänden in Sonstige
Mittelgroße Industrial Waschküche mit weißer Wandfarbe, Vinylboden, Tapetendecke und Tapetenwänden in Sonstige

Camarilla Oak – The Courtier Waterproof Collection combines the beauty of real hardwood with the durability and functionality of rigid flooring. This innovative type of flooring perfectly replicates both reclaimed and contemporary hardwood floors, while being completely waterproof, durable and easy to clean.
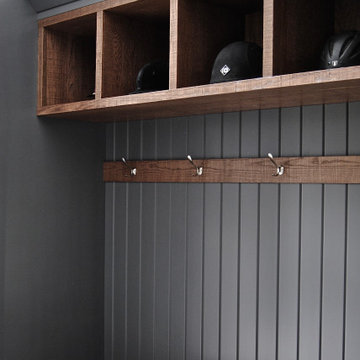
Multifunktionaler, Zweizeiliger, Großer Uriger Hauswirtschaftsraum mit Schrankfronten im Shaker-Stil, grauen Schränken, Quarzit-Arbeitsplatte, weißer Wandfarbe, Keramikboden, buntem Boden, weißer Arbeitsplatte, gewölbter Decke und Holzdielenwänden in Toronto
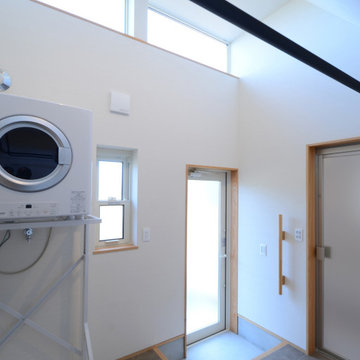
石巻平野町の家(豊橋市)脱衣室+ランドリールーム
Mittelgroße Waschküche mit weißer Wandfarbe, Tapetendecke, Tapetenwänden, Terrakottaboden, Waschmaschine und Trockner gestapelt und grauem Boden in Sonstige
Mittelgroße Waschküche mit weißer Wandfarbe, Tapetendecke, Tapetenwänden, Terrakottaboden, Waschmaschine und Trockner gestapelt und grauem Boden in Sonstige
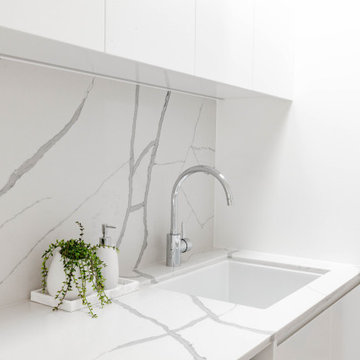
Zweizeilige, Mittelgroße Moderne Waschküche mit Unterbauwaschbecken, flächenbündigen Schrankfronten, weißen Schränken, Quarzwerkstein-Arbeitsplatte, bunter Rückwand, Rückwand aus Quarzwerkstein, weißer Wandfarbe, Porzellan-Bodenfliesen, Waschmaschine und Trockner nebeneinander, grauem Boden, bunter Arbeitsplatte, gewölbter Decke und Wandpaneelen in Sydney
Hauswirtschaftsraum mit Tapetendecke und gewölbter Decke Ideen und Design
4