Hauswirtschaftsraum mit Teppichboden und Keramikboden Ideen und Design
Suche verfeinern:
Budget
Sortieren nach:Heute beliebt
161 – 180 von 8.724 Fotos
1 von 3
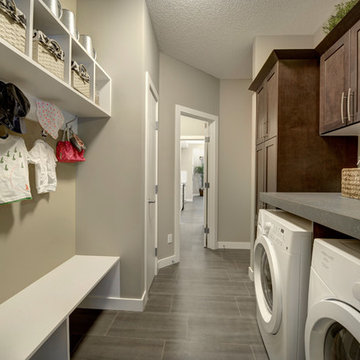
Zweizeilige, Mittelgroße Klassische Waschküche mit Schrankfronten im Shaker-Stil, dunklen Holzschränken, Laminat-Arbeitsplatte, beiger Wandfarbe, Keramikboden, Waschmaschine und Trockner nebeneinander und grauem Boden in Edmonton
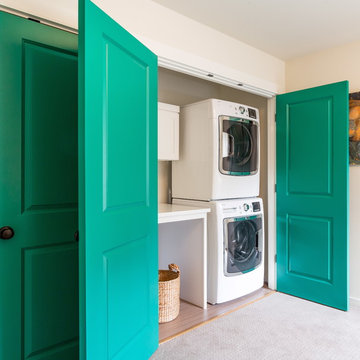
Here we transformed a guest bedroom into a home office. By adding two sets of double doors we hid the washer, dryer & all miscellaneous office equipment.
Using the clients' existing artwork as a basis for our palette, we incorporated color into the room by painting the doors this lush green.
Holland Photography - Cory Holland - HollandPhotography.biz

Designer: Cameron Snyder & Judy Whalen; Photography: Dan Cutrona
Geräumiger Klassischer Hauswirtschaftsraum mit Glasfronten, dunklen Holzschränken, Teppichboden, Waschmaschine und Trockner nebeneinander, beigem Boden und brauner Arbeitsplatte in Boston
Geräumiger Klassischer Hauswirtschaftsraum mit Glasfronten, dunklen Holzschränken, Teppichboden, Waschmaschine und Trockner nebeneinander, beigem Boden und brauner Arbeitsplatte in Boston
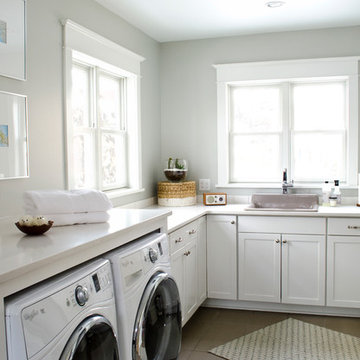
Mittelgroßer Klassischer Hauswirtschaftsraum in L-Form mit Einbauwaschbecken, Schrankfronten im Shaker-Stil, weißen Schränken, grauer Wandfarbe, Keramikboden, Waschmaschine und Trockner nebeneinander und weißer Arbeitsplatte in Sonstige
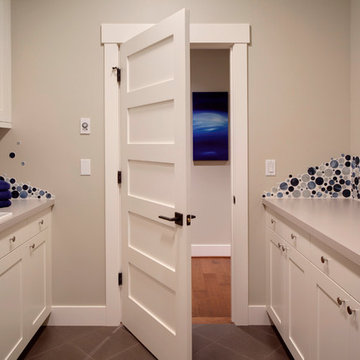
Playful Bubblicious tile acts as a backsplash in this simple, spacious laundry room.
Photo: Clarity Northwest
Zweizeiliger, Mittelgroßer Moderner Hauswirtschaftsraum mit Einbauwaschbecken, Schrankfronten im Shaker-Stil, weißen Schränken, Laminat-Arbeitsplatte, beiger Wandfarbe, Keramikboden und Waschmaschine und Trockner nebeneinander in Seattle
Zweizeiliger, Mittelgroßer Moderner Hauswirtschaftsraum mit Einbauwaschbecken, Schrankfronten im Shaker-Stil, weißen Schränken, Laminat-Arbeitsplatte, beiger Wandfarbe, Keramikboden und Waschmaschine und Trockner nebeneinander in Seattle

Cozy 2nd floor laundry with wall paper accented walls.
Kleine Maritime Waschküche in U-Form mit Kassettenfronten, grauen Schränken, Arbeitsplatte aus Holz und Keramikboden in Minneapolis
Kleine Maritime Waschküche in U-Form mit Kassettenfronten, grauen Schränken, Arbeitsplatte aus Holz und Keramikboden in Minneapolis

Farmhouse style laundry room featuring navy patterned Cement Tile flooring, custom white overlay cabinets, brass cabinet hardware, farmhouse sink, and wall mounted faucet.
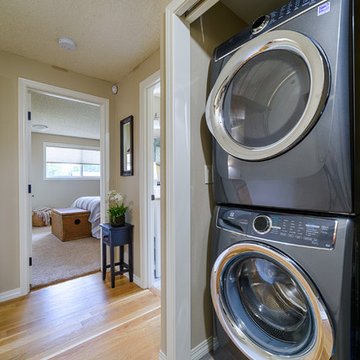
When space is at a premium, a slightly oversized closet serves well as a laundry room. The stacking washer and dryer fit perfectly, and an electric venting fan takes care of venting steam and heat.

Knowing the important role that dogs take in our client's life, we built their space for the care and keeping of their clothes AND their dogs. The dual purpose of this space blends seamlessly from washing the clothes to washing the dog. Custom cabinets were built to comfortably house the dog crate and the industrial sized wash and dryer. A low tub was tiled and counters wrapped in stainless steel for easy maintenance.
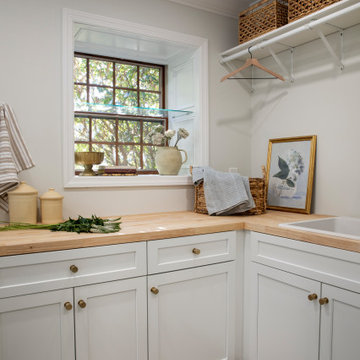
The ambitious reconfiguration of the first floor brought forth a remarkable transformation, shaping a space that seamlessly blends convenience and modern aesthetics. Walls were expertly repurposed to carve out a generous, open kitchen adorned with a sprawling island, becoming the vibrant heart of the home. This culinary haven, complete with ample seating, serves as a gathering point for cherished moments. Adjacent stands a walk-in pantry and a thoughtfully integrated laundry room, offering practicality without compromising elegance. Abundant shelving adorns the walls and island, creating a sanctuary for books and treasured items, while cleverly concealed storage solutions ensure a clutter-free environment. An expanded powder bath with the addition of a shower and tub is now conveniently connected to the guest room with a hallway entrance as well for easy access. This reimagined layout not only maximizes functionality but also breathes new life into the home, fostering an inviting and harmonious living space for both relaxation and entertainment.
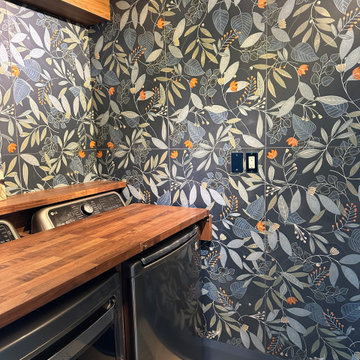
"Wallpaper" tiles give the illusion of paper wallpaper with the durability and cleanability of ceramic tile. These large tiles [48" x 24"], are designed with a repeat pattern to ensure the pattern is continuous throughout the room.

A walk in laundry room with build-in cabinets an, white quartz counters and farmhouse sink.
Zweizeilige, Mittelgroße Klassische Waschküche mit Schrankfronten im Shaker-Stil, beigen Schränken, Quarzwerkstein-Arbeitsplatte, weißer Wandfarbe, Keramikboden, Waschmaschine und Trockner nebeneinander, rosa Boden, weißer Arbeitsplatte, gewölbter Decke und Tapetenwänden in Boston
Zweizeilige, Mittelgroße Klassische Waschküche mit Schrankfronten im Shaker-Stil, beigen Schränken, Quarzwerkstein-Arbeitsplatte, weißer Wandfarbe, Keramikboden, Waschmaschine und Trockner nebeneinander, rosa Boden, weißer Arbeitsplatte, gewölbter Decke und Tapetenwänden in Boston

Stacking the washer & dryer to create more functional space while adding a ton of style through gorgeous tile selections.
Einzeilige, Kleine Moderne Waschküche mit Schrankfronten im Shaker-Stil, weißen Schränken, Quarzwerkstein-Arbeitsplatte, bunter Rückwand, Rückwand aus Marmor, weißer Wandfarbe, Keramikboden, Waschmaschine und Trockner gestapelt, buntem Boden und weißer Arbeitsplatte in Washington, D.C.
Einzeilige, Kleine Moderne Waschküche mit Schrankfronten im Shaker-Stil, weißen Schränken, Quarzwerkstein-Arbeitsplatte, bunter Rückwand, Rückwand aus Marmor, weißer Wandfarbe, Keramikboden, Waschmaschine und Trockner gestapelt, buntem Boden und weißer Arbeitsplatte in Washington, D.C.

Zweizeilige, Mittelgroße Klassische Waschküche mit Unterbauwaschbecken, Schrankfronten mit vertiefter Füllung, grauen Schränken, Quarzit-Arbeitsplatte, beiger Wandfarbe, Keramikboden, Waschmaschine und Trockner nebeneinander, grauem Boden und beiger Arbeitsplatte in Sonstige
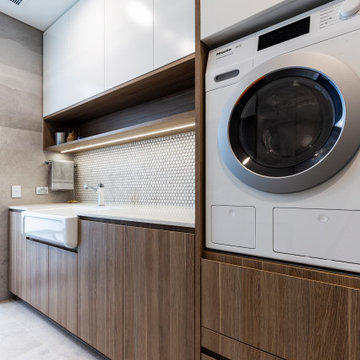
Zweizeiliger, Großer Moderner Hauswirtschaftsraum mit Landhausspüle, flächenbündigen Schrankfronten, hellbraunen Holzschränken, Quarzwerkstein-Arbeitsplatte, Rückwand aus Mosaikfliesen, Keramikboden, Waschmaschine und Trockner nebeneinander, grauem Boden und weißer Arbeitsplatte in Sydney

Traditional meets modern in this charming two story tudor home. A spacious floor plan with an emphasis on natural light allows for incredible views from inside the home.

Einzeilige, Mittelgroße Moderne Waschküche mit Unterbauwaschbecken, Schrankfronten mit vertiefter Füllung, weißen Schränken, Quarzwerkstein-Arbeitsplatte, Küchenrückwand in Beige, Rückwand aus Keramikfliesen, grauer Wandfarbe, Keramikboden, Waschmaschine und Trockner nebeneinander, grauem Boden und beiger Arbeitsplatte in Portland

Zweizeilige, Mittelgroße Klassische Waschküche mit Landhausspüle, Schrankfronten im Shaker-Stil, grünen Schränken, Quarzwerkstein-Arbeitsplatte, Küchenrückwand in Weiß, Rückwand aus Quarzwerkstein, weißer Wandfarbe, Keramikboden, Waschmaschine und Trockner nebeneinander, weißem Boden und weißer Arbeitsplatte in New York

Mittelgroße Klassische Waschküche in L-Form mit Unterbauwaschbecken, Schrankfronten im Shaker-Stil, grünen Schränken, weißer Wandfarbe, Keramikboden, Küchenrückwand in Beige, Rückwand aus Mosaikfliesen, grauem Boden und beiger Arbeitsplatte in Orlando

'Through' Utility Room with Encaustic cement tiles
Einzeilige, Mittelgroße Stilmix Waschküche mit Einbauwaschbecken, Schrankfronten im Shaker-Stil, grauen Schränken, Mineralwerkstoff-Arbeitsplatte, grauer Wandfarbe, Keramikboden, Waschmaschine und Trockner versteckt, grauem Boden und weißer Arbeitsplatte in Kent
Einzeilige, Mittelgroße Stilmix Waschküche mit Einbauwaschbecken, Schrankfronten im Shaker-Stil, grauen Schränken, Mineralwerkstoff-Arbeitsplatte, grauer Wandfarbe, Keramikboden, Waschmaschine und Trockner versteckt, grauem Boden und weißer Arbeitsplatte in Kent
Hauswirtschaftsraum mit Teppichboden und Keramikboden Ideen und Design
9