Hauswirtschaftsraum mit Unterbauwaschbecken und hellen Holzschränken Ideen und Design
Suche verfeinern:
Budget
Sortieren nach:Heute beliebt
1 – 20 von 372 Fotos
1 von 3
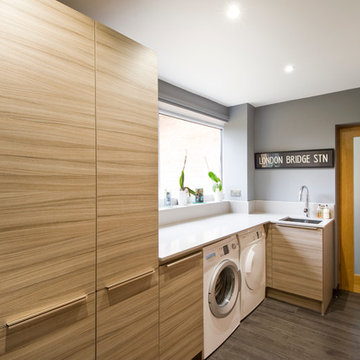
Marek Sikora
Mittelgroße Moderne Waschküche in L-Form mit Unterbauwaschbecken, flächenbündigen Schrankfronten, hellen Holzschränken, Waschmaschine und Trockner nebeneinander und weißer Arbeitsplatte in West Midlands
Mittelgroße Moderne Waschküche in L-Form mit Unterbauwaschbecken, flächenbündigen Schrankfronten, hellen Holzschränken, Waschmaschine und Trockner nebeneinander und weißer Arbeitsplatte in West Midlands

This is a multi-functional space serving as side entrance, mudroom, laundry room and walk-in pantry all within in a footprint of 125 square feet. The mudroom wish list included a coat closet, shoe storage and a bench, as well as hooks for hats, bags, coats, etc. which we located on its own wall. The opposite wall houses the laundry equipment and sink. The front-loading washer and dryer gave us the opportunity for a folding counter above and helps create a more finished look for the room. The sink is tucked in the corner with a faucet that doubles its utility serving chilled carbonated water with the turn of a dial.
The walk-in pantry element of the space is by far the most important for the client. They have a lot of storage needs that could not be completely fulfilled as part of the concurrent kitchen renovation. The function of the pantry had to include a second refrigerator as well as dry food storage and organization for many large serving trays and baskets. To maximize the storage capacity of the small space, we designed the walk-in pantry cabinet in the corner and included deep wall cabinets above following the slope of the ceiling. A library ladder with handrails ensures the upper storage is readily accessible and safe for this older couple to use on a daily basis.
A new herringbone tile floor was selected to add varying shades of grey and beige to compliment the faux wood grain laminate cabinet doors. A new skylight brings in needed natural light to keep the space cheerful and inviting. The cookbook shelf adds personality and a shot of color to the otherwise neutral color scheme that was chosen to visually expand the space.
Storage for all of its uses is neatly hidden in a beautifully designed compact package!

Make the most of a small space with a wall-mounted ironing board
Kleine Maritime Waschküche in L-Form mit Unterbauwaschbecken, flächenbündigen Schrankfronten, hellen Holzschränken, Quarzwerkstein-Arbeitsplatte, Küchenrückwand in Blau, Rückwand aus Zementfliesen, weißer Wandfarbe, Porzellan-Bodenfliesen, Waschmaschine und Trockner gestapelt, beigem Boden und weißer Arbeitsplatte in San Diego
Kleine Maritime Waschküche in L-Form mit Unterbauwaschbecken, flächenbündigen Schrankfronten, hellen Holzschränken, Quarzwerkstein-Arbeitsplatte, Küchenrückwand in Blau, Rückwand aus Zementfliesen, weißer Wandfarbe, Porzellan-Bodenfliesen, Waschmaschine und Trockner gestapelt, beigem Boden und weißer Arbeitsplatte in San Diego

The owner’s suite closet provides direct, and convenient, access to the laundry room. We love how the matte black Whirlpool washer and dryer along with the white oak cabinetry contrast the warm white and gray tones of the Cambria “Torquay” countertops. A fun feature of this laundry room is the LG Styler, installed and ready to fulfill your at-home dry cleaning needs!

Laundry Room
Mittelgroße Waschküche in U-Form mit Unterbauwaschbecken, flächenbündigen Schrankfronten, hellen Holzschränken, Quarzit-Arbeitsplatte, weißer Wandfarbe, Porzellan-Bodenfliesen, Waschmaschine und Trockner nebeneinander, weißem Boden und weißer Arbeitsplatte in Phoenix
Mittelgroße Waschküche in U-Form mit Unterbauwaschbecken, flächenbündigen Schrankfronten, hellen Holzschränken, Quarzit-Arbeitsplatte, weißer Wandfarbe, Porzellan-Bodenfliesen, Waschmaschine und Trockner nebeneinander, weißem Boden und weißer Arbeitsplatte in Phoenix

This mid-century modern home has been completely updated with a custom kitchen and high end finishes throughout. The overall modern design gives the space a fresh new look with an open concept layout.
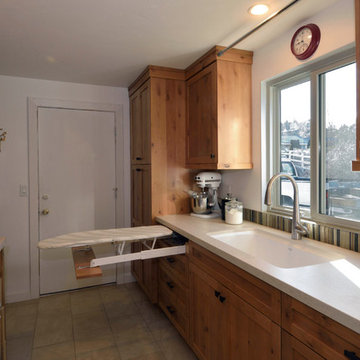
Ironing board in a drawer. Craftsman styled Knotty Alder cabinetry, full overlay cabinet construction; soft close hinges & drawer guides; oil rubbed bronze hardware; engineered counter tops. Images by UDCC

Multifunktionaler, Einzeiliger, Großer Moderner Hauswirtschaftsraum mit Unterbauwaschbecken, flächenbündigen Schrankfronten, hellen Holzschränken, Marmor-Arbeitsplatte, weißer Wandfarbe, Porzellan-Bodenfliesen, Waschmaschine und Trockner gestapelt, grauem Boden, weißer Arbeitsplatte und vertäfelten Wänden in Sankt Petersburg

Zweizeilige, Große Moderne Waschküche mit Unterbauwaschbecken, flächenbündigen Schrankfronten, hellen Holzschränken, Quarzwerkstein-Arbeitsplatte, Küchenrückwand in Grau, Rückwand aus Mosaikfliesen, grauer Wandfarbe, Porzellan-Bodenfliesen, Waschmaschine und Trockner nebeneinander, weißem Boden und weißer Arbeitsplatte in Vancouver

Multifunktionaler, Großer Moderner Hauswirtschaftsraum in U-Form mit Unterbauwaschbecken, flächenbündigen Schrankfronten, hellen Holzschränken, Marmor-Arbeitsplatte, grauer Wandfarbe, Schieferboden, Waschmaschine und Trockner nebeneinander, grauem Boden und weißer Arbeitsplatte in San Diego
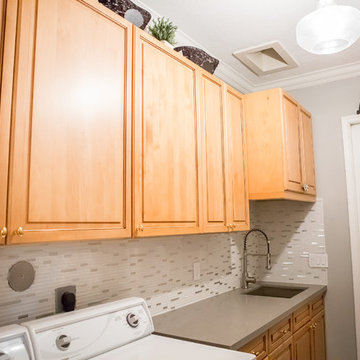
Zweizeiliger, Mittelgroßer Klassischer Hauswirtschaftsraum mit Waschmaschinenschrank, Unterbauwaschbecken, profilierten Schrankfronten, hellen Holzschränken, Kalkstein-Arbeitsplatte, grauer Wandfarbe, Waschmaschine und Trockner nebeneinander und grauer Arbeitsplatte in Miami

Kleine Klassische Waschküche mit Unterbauwaschbecken, flächenbündigen Schrankfronten, hellen Holzschränken, Quarzwerkstein-Arbeitsplatte, Küchenrückwand in Grau, Rückwand aus Stäbchenfliesen, weißer Wandfarbe, Keramikboden, Waschmaschine und Trockner nebeneinander, buntem Boden und grauer Arbeitsplatte in San Diego

Multifunktionaler, Geräumiger Hauswirtschaftsraum mit Unterbauwaschbecken, hellen Holzschränken, Quarzwerkstein-Arbeitsplatte, Küchenrückwand in Schwarz, grauer Wandfarbe, Porzellan-Bodenfliesen, Waschmaschine und Trockner nebeneinander, weißer Arbeitsplatte und Rückwand aus Metrofliesen in Sonstige
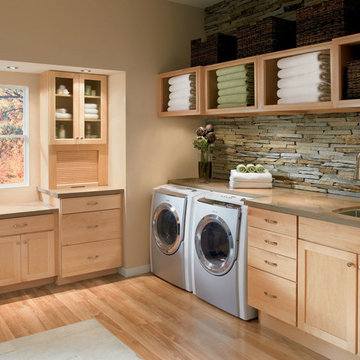
Klassischer Hauswirtschaftsraum mit hellen Holzschränken, Unterbauwaschbecken und beiger Arbeitsplatte in Washington, D.C.

The laundry room was designed to serve many purposes besides just laundry. It includes a gift wrapping station, laundry chute, fold down ironing board, vacuum and mop storage, lap top work area and a dog feeding station. The center table was designed for folding and the three rolling laundry carts fit neatly underneath. The dark grey tiles and dark quartz countertop contrast with the light wood cabinets.
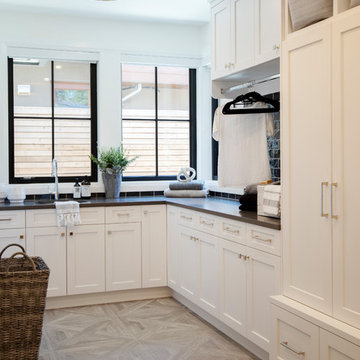
Landhausstil Waschküche in U-Form mit Unterbauwaschbecken, Schrankfronten im Shaker-Stil, hellen Holzschränken, Porzellan-Bodenfliesen und grauer Arbeitsplatte in Vancouver
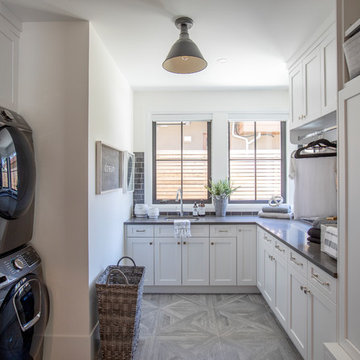
Landhaus Waschküche in U-Form mit Unterbauwaschbecken, Schrankfronten im Shaker-Stil, hellen Holzschränken, Porzellan-Bodenfliesen und grauer Arbeitsplatte in Vancouver

Kristen McGaughey Photography
Einzeilige, Kleine Moderne Waschküche mit Unterbauwaschbecken, flächenbündigen Schrankfronten, hellen Holzschränken, Mineralwerkstoff-Arbeitsplatte, grauer Wandfarbe, Betonboden, grauem Boden und weißer Arbeitsplatte in Vancouver
Einzeilige, Kleine Moderne Waschküche mit Unterbauwaschbecken, flächenbündigen Schrankfronten, hellen Holzschränken, Mineralwerkstoff-Arbeitsplatte, grauer Wandfarbe, Betonboden, grauem Boden und weißer Arbeitsplatte in Vancouver
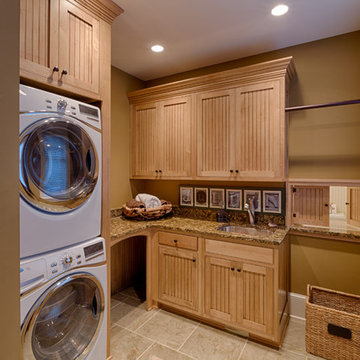
Photos by Aaron Thomas
Mittelgroße Klassische Waschküche in L-Form mit Unterbauwaschbecken, hellen Holzschränken, beiger Wandfarbe, Waschmaschine und Trockner gestapelt, beigem Boden und Schrankfronten mit vertiefter Füllung in Sonstige
Mittelgroße Klassische Waschküche in L-Form mit Unterbauwaschbecken, hellen Holzschränken, beiger Wandfarbe, Waschmaschine und Trockner gestapelt, beigem Boden und Schrankfronten mit vertiefter Füllung in Sonstige
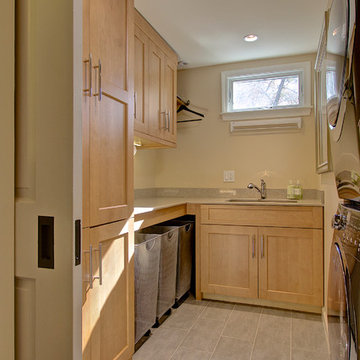
The laundry room, carved out of an upstairs closet and bedroom is both efficient, and has loads of storage. http://www.kitchenvisions.com
Hauswirtschaftsraum mit Unterbauwaschbecken und hellen Holzschränken Ideen und Design
1