Hauswirtschaftsraum mit Unterbauwaschbecken und Rückwand aus Glasfliesen Ideen und Design
Suche verfeinern:
Budget
Sortieren nach:Heute beliebt
61 – 68 von 68 Fotos
1 von 3
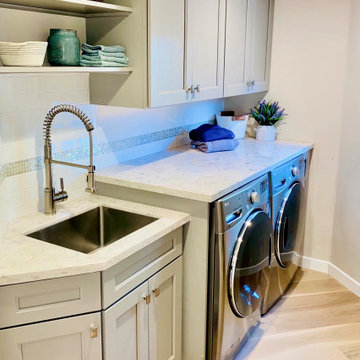
Compact, corner laundry room with low ceilings.
Mittelgroße Klassische Waschküche mit Unterbauwaschbecken, Schrankfronten im Shaker-Stil, grauen Schränken, Quarzwerkstein-Arbeitsplatte, Küchenrückwand in Weiß, Rückwand aus Glasfliesen, beiger Wandfarbe, hellem Holzboden, Waschmaschine und Trockner nebeneinander und weißer Arbeitsplatte in San Francisco
Mittelgroße Klassische Waschküche mit Unterbauwaschbecken, Schrankfronten im Shaker-Stil, grauen Schränken, Quarzwerkstein-Arbeitsplatte, Küchenrückwand in Weiß, Rückwand aus Glasfliesen, beiger Wandfarbe, hellem Holzboden, Waschmaschine und Trockner nebeneinander und weißer Arbeitsplatte in San Francisco
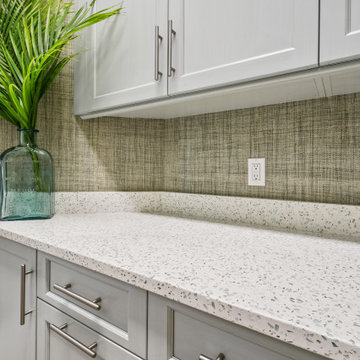
The ultimate coastal beach home situated on the shoreintracoastal waterway. The kitchen features white inset upper cabinetry balanced with rustic hickory base cabinets with a driftwood feel. The driftwood v-groove ceiling is framed in white beams. he 2 islands offer a great work space as well as an island for socializng.
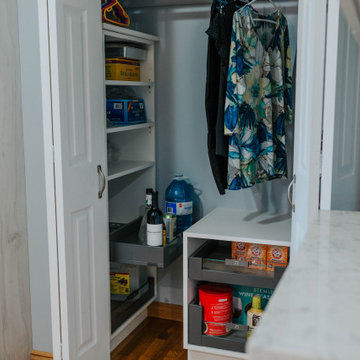
Updated Laundry & Pantry room. This customer needed extra storage for her laundry room as well as pantry storage as it is just off of the kitchen. Storage for small appliances was a priority as well as a design to maximize the space without cluttering the room. A new sink cabinet, upper cabinets, and a broom pantry were added on one wall. A small bench was added to set laundry bins while folding or loading the washing machines. This allows for easier access and less bending down to the floor for a couple in their retirement years. Tall pantry units with rollout shelves were installed. Another base cabinet with drawers and an upper cabinet for crafting items as included. Better storage inside the closet was added with rollouts for better access for the lower items. The space is much better utilized and offers more storage and better organization.
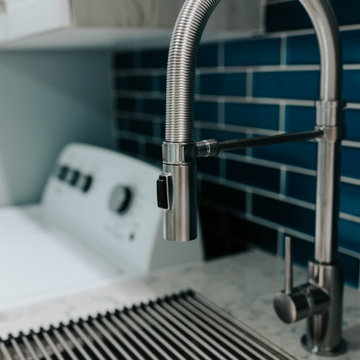
Updated Laundry & Pantry room. This customer needed extra storage for her laundry room as well as pantry storage as it is just off of the kitchen. Storage for small appliances was a priority as well as a design to maximize the space without cluttering the room. A new sink cabinet, upper cabinets, and a broom pantry were added on one wall. A small bench was added to set laundry bins while folding or loading the washing machines. This allows for easier access and less bending down to the floor for a couple in their retirement years. Tall pantry units with rollout shelves were installed. Another base cabinet with drawers and an upper cabinet for crafting items as included. Better storage inside the closet was added with rollouts for better access for the lower items. The space is much better utilized and offers more storage and better organization.
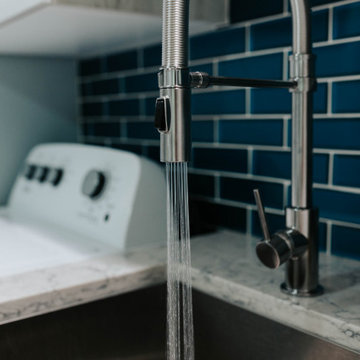
Updated Laundry & Pantry room. This customer needed extra storage for her laundry room as well as pantry storage as it is just off of the kitchen. Storage for small appliances was a priority as well as a design to maximize the space without cluttering the room. A new sink cabinet, upper cabinets, and a broom pantry were added on one wall. A small bench was added to set laundry bins while folding or loading the washing machines. This allows for easier access and less bending down to the floor for a couple in their retirement years. Tall pantry units with rollout shelves were installed. Another base cabinet with drawers and an upper cabinet for crafting items as included. Better storage inside the closet was added with rollouts for better access for the lower items. The space is much better utilized and offers more storage and better organization.
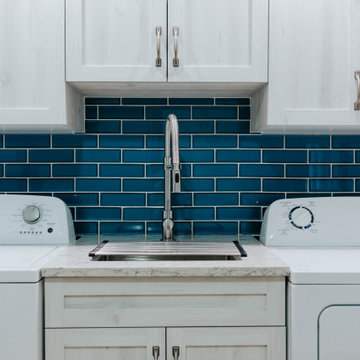
Updated Laundry & Pantry room. This customer needed extra storage for her laundry room as well as pantry storage as it is just off of the kitchen. Storage for small appliances was a priority as well as a design to maximize the space without cluttering the room. A new sink cabinet, upper cabinets, and a broom pantry were added on one wall. A small bench was added to set laundry bins while folding or loading the washing machines. This allows for easier access and less bending down to the floor for a couple in their retirement years. Tall pantry units with rollout shelves were installed. Another base cabinet with drawers and an upper cabinet for crafting items as included. Better storage inside the closet was added with rollouts for better access for the lower items. The space is much better utilized and offers more storage and better organization.

Updated Laundry & Pantry room. This customer needed extra storage for her laundry room as well as pantry storage as it is just off of the kitchen. Storage for small appliances was a priority as well as a design to maximize the space without cluttering the room. A new sink cabinet, upper cabinets, and a broom pantry were added on one wall. A small bench was added to set laundry bins while folding or loading the washing machines. This allows for easier access and less bending down to the floor for a couple in their retirement years. Tall pantry units with rollout shelves were installed. Another base cabinet with drawers and an upper cabinet for crafting items as included. Better storage inside the closet was added with rollouts for better access for the lower items. The space is much better utilized and offers more storage and better organization.
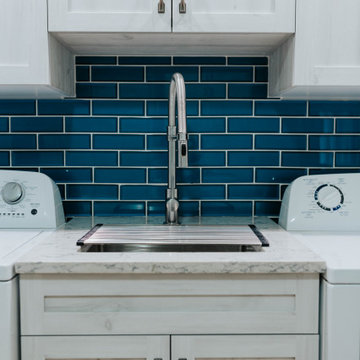
Updated Laundry & Pantry room. This customer needed extra storage for her laundry room as well as pantry storage as it is just off of the kitchen. Storage for small appliances was a priority as well as a design to maximize the space without cluttering the room. A new sink cabinet, upper cabinets, and a broom pantry were added on one wall. A small bench was added to set laundry bins while folding or loading the washing machines. This allows for easier access and less bending down to the floor for a couple in their retirement years. Tall pantry units with rollout shelves were installed. Another base cabinet with drawers and an upper cabinet for crafting items as included. Better storage inside the closet was added with rollouts for better access for the lower items. The space is much better utilized and offers more storage and better organization.
Hauswirtschaftsraum mit Unterbauwaschbecken und Rückwand aus Glasfliesen Ideen und Design
4