Hauswirtschaftsraum mit Unterbauwaschbecken und Wandgestaltungen Ideen und Design
Suche verfeinern:
Budget
Sortieren nach:Heute beliebt
101 – 120 von 396 Fotos
1 von 3

Interior Design by others.
French country chateau, Villa Coublay, is set amid a beautiful wooded backdrop. Native stone veneer with red brick accents, stained cypress shutters, and timber-framed columns and brackets add to this estate's charm and authenticity.
A twelve-foot tall family room ceiling allows for expansive glass at the southern wall taking advantage of the forest view and providing passive heating in the winter months. A largely open plan design puts a modern spin on the classic French country exterior creating an unexpected juxtaposition, inspiring awe upon entry.
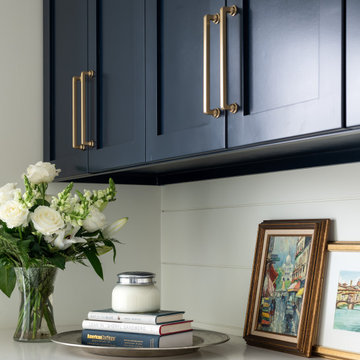
Zweizeilige, Große Klassische Waschküche mit Unterbauwaschbecken, Schrankfronten im Shaker-Stil, blauen Schränken, Quarzwerkstein-Arbeitsplatte, Rückwand aus Holzdielen, weißer Wandfarbe, Porzellan-Bodenfliesen, Waschmaschine und Trockner nebeneinander, buntem Boden, weißer Arbeitsplatte und Holzdielenwänden in Nashville
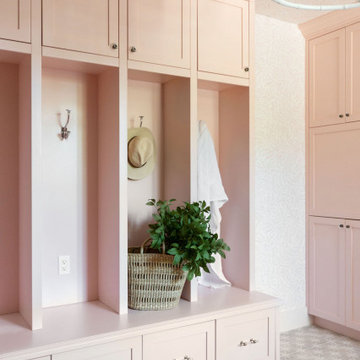
PAINTED PINK WITH A WHIMSICAL VIBE. THIS LAUNDRY ROOM IS LAYERED WITH WALLPAPER, GORGEOUS FLOOR TILE AND A PRETTY CHANDELIER TO MAKE DOING LAUNDRY FUN!
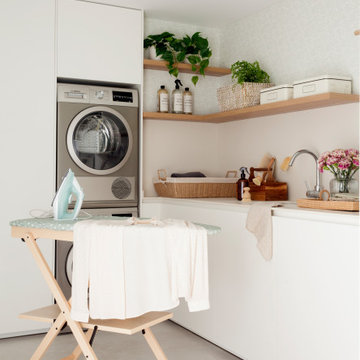
Große Waschküche in L-Form mit Unterbauwaschbecken, flächenbündigen Schrankfronten, weißen Schränken, Keramikboden, Waschmaschine und Trockner gestapelt, beigem Boden, weißer Arbeitsplatte und Tapetenwänden in Valencia

These tall towering mud room cabinets open up this space to appear larger than it is. The rustic looking brick stone flooring makes this space. The built in bench area makes a nice sweet spot to take off your rainy books or yard shoes. The tall cabinets makes it great for all your storage needs.
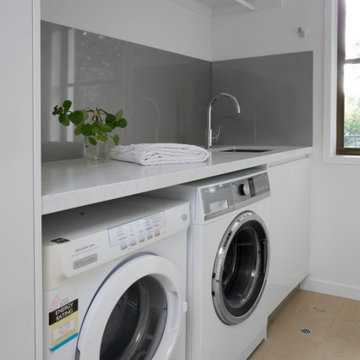
This combined laundry and butlers pantry with plenty of storage, keeps the working parts of the home hidden away from the main entertaining area.
Multifunktionaler, Kleiner Moderner Hauswirtschaftsraum mit Unterbauwaschbecken, unterschiedlichen Schrankstilen, weißen Schränken, Quarzwerkstein-Arbeitsplatte, Küchenrückwand in Metallic, Rückwand aus unterschiedlichen Materialien, weißer Wandfarbe, hellem Holzboden, Waschmaschine und Trockner nebeneinander, weißer Arbeitsplatte, Deckengestaltungen und Wandgestaltungen in Brisbane
Multifunktionaler, Kleiner Moderner Hauswirtschaftsraum mit Unterbauwaschbecken, unterschiedlichen Schrankstilen, weißen Schränken, Quarzwerkstein-Arbeitsplatte, Küchenrückwand in Metallic, Rückwand aus unterschiedlichen Materialien, weißer Wandfarbe, hellem Holzboden, Waschmaschine und Trockner nebeneinander, weißer Arbeitsplatte, Deckengestaltungen und Wandgestaltungen in Brisbane

Beautiful re-do of a once dingy laundry/mud room. Custom bench, cabinets were installed to be best fit for the family. Beautiful porcelain floor installed and ceramic hexagon white tile with gray grout adds creative intrigue. Stacked laundry at the right of the plant, by a window allowing light to spread through out the galley-style laundry space.

Einzeilige, Kleine Moderne Waschküche mit Unterbauwaschbecken, flächenbündigen Schrankfronten, weißen Schränken, Marmor-Arbeitsplatte, Küchenrückwand in Schwarz, schwarzer Wandfarbe, Vinylboden, Waschmaschine und Trockner nebeneinander, braunem Boden, bunter Arbeitsplatte und Tapetenwänden in Detroit
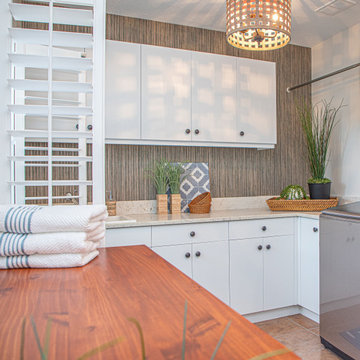
30-year old home gets a refresh to a coastal comfort.
---
Project designed by interior design studio Home Frosting. They serve the entire Tampa Bay area including South Tampa, Clearwater, Belleair, and St. Petersburg.
For more about Home Frosting, see here: https://homefrosting.com/

Skandinavischer Hauswirtschaftsraum mit Unterbauwaschbecken, flächenbündigen Schrankfronten, grünen Schränken, Küchenrückwand in Beige, Rückwand aus Keramikfliesen, Porzellan-Bodenfliesen, beigem Boden, schwarzer Arbeitsplatte, freigelegten Dachbalken und Holzdielenwänden in Toronto

Multifunktionaler, Großer Landhaus Hauswirtschaftsraum in U-Form mit Unterbauwaschbecken, Schrankfronten mit vertiefter Füllung, braunen Schränken, Arbeitsplatte aus Holz, Küchenrückwand in Schwarz, Rückwand aus Keramikfliesen, weißer Wandfarbe, hellem Holzboden, Waschmaschine und Trockner nebeneinander, braunem Boden, schwarzer Arbeitsplatte und Holzdielenwänden in Seattle

Zweizeilige, Mittelgroße Urige Waschküche mit Unterbauwaschbecken, profilierten Schrankfronten, weißen Schränken, Granit-Arbeitsplatte, Küchenrückwand in Beige, Rückwand aus Granit, beiger Wandfarbe, Betonboden, Waschmaschine und Trockner nebeneinander, schwarzem Boden, beiger Arbeitsplatte, Holzdecke und Holzwänden in Austin

Multifunktionaler, Einzeiliger, Großer Klassischer Hauswirtschaftsraum mit Unterbauwaschbecken, Schrankfronten mit vertiefter Füllung, blauen Schränken, beiger Wandfarbe, Waschmaschine und Trockner gestapelt, beigem Boden, weißer Arbeitsplatte und Tapetenwänden in Miami
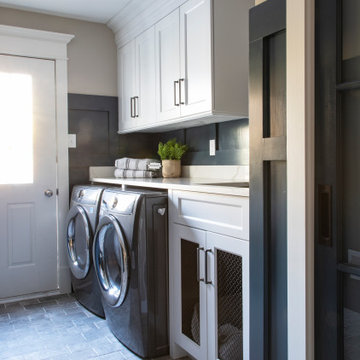
Zweizeiliger Klassischer Hauswirtschaftsraum mit Unterbauwaschbecken, Schrankfronten mit vertiefter Füllung, weißen Schränken, Quarzwerkstein-Arbeitsplatte, Küchenrückwand in Weiß, Rückwand aus Quarzwerkstein, blauer Wandfarbe, Porzellan-Bodenfliesen, Waschmaschine und Trockner nebeneinander, grauem Boden, weißer Arbeitsplatte und Wandpaneelen in Philadelphia
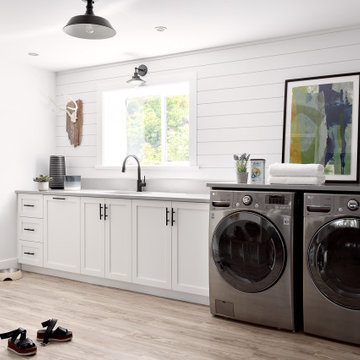
Multifunktionaler, Einzeiliger, Mittelgroßer Country Hauswirtschaftsraum mit Unterbauwaschbecken, Schrankfronten im Shaker-Stil, weißen Schränken, weißer Wandfarbe, hellem Holzboden, Waschmaschine und Trockner nebeneinander, beigem Boden, grauer Arbeitsplatte und Holzdielenwänden in Vancouver

Multifunktionaler, Zweizeiliger, Mittelgroßer Uriger Hauswirtschaftsraum mit Unterbauwaschbecken, profilierten Schrankfronten, braunen Schränken, Onyx-Arbeitsplatte, Küchenrückwand in Schwarz, Rückwand aus Marmor, blauer Wandfarbe, Porzellan-Bodenfliesen, Waschmaschine und Trockner nebeneinander, blauem Boden, schwarzer Arbeitsplatte, Tapetendecke und Tapetenwänden in Chicago

Mittelgroße Mid-Century Waschküche in L-Form mit Unterbauwaschbecken, flächenbündigen Schrankfronten, dunklen Holzschränken, Quarzit-Arbeitsplatte, weißer Wandfarbe, Keramikboden, Waschmaschine und Trockner nebeneinander, weißem Boden, weißer Arbeitsplatte und Tapetenwänden in Detroit
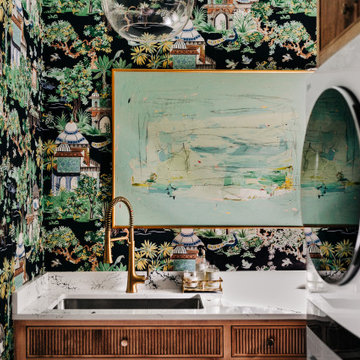
Mittelgroße Stilmix Waschküche in U-Form mit Unterbauwaschbecken, hellbraunen Holzschränken, Quarzwerkstein-Arbeitsplatte, Küchenrückwand in Weiß, Rückwand aus Quarzwerkstein, bunten Wänden, Keramikboden, Waschmaschine und Trockner gestapelt, schwarzem Boden, weißer Arbeitsplatte und Tapetenwänden in Sonstige

ATIID collaborated with these homeowners to curate new furnishings throughout the home while their down-to-the studs, raise-the-roof renovation, designed by Chambers Design, was underway. Pattern and color were everything to the owners, and classic “Americana” colors with a modern twist appear in the formal dining room, great room with gorgeous new screen porch, and the primary bedroom. Custom bedding that marries not-so-traditional checks and florals invites guests into each sumptuously layered bed. Vintage and contemporary area rugs in wool and jute provide color and warmth, grounding each space. Bold wallpapers were introduced in the powder and guest bathrooms, and custom draperies layered with natural fiber roman shades ala Cindy’s Window Fashions inspire the palettes and draw the eye out to the natural beauty beyond. Luxury abounds in each bathroom with gleaming chrome fixtures and classic finishes. A magnetic shade of blue paint envelops the gourmet kitchen and a buttery yellow creates a happy basement laundry room. No detail was overlooked in this stately home - down to the mudroom’s delightful dutch door and hard-wearing brick floor.
Photography by Meagan Larsen Photography

This laundry was designed several months after the kitchen renovation - a cohesive look was needed to flow to make it look like it was done at the same time. Similar materials were chosen but with individual flare and interest. This space is multi functional not only providing a space as a laundry but as a separate pantry room for the kitchen - it also includes an integrated pull out drawer fridge.
Hauswirtschaftsraum mit Unterbauwaschbecken und Wandgestaltungen Ideen und Design
6