Hauswirtschaftsraum mit unterschiedlichen Schrankfarben Ideen und Design
Sortieren nach:Heute beliebt
161 – 180 von 34.815 Fotos

Einzeilige, Mittelgroße Klassische Waschküche mit Einbauwaschbecken, blauen Schränken, Quarzwerkstein-Arbeitsplatte, Keramikboden, Waschmaschine und Trockner nebeneinander, Schrankfronten mit vertiefter Füllung, grauem Boden, weißer Arbeitsplatte und grauer Wandfarbe in Minneapolis

Located in the heart of a 1920’s urban neighborhood, this classically designed home went through a dramatic transformation. Several updates over the years had rendered the space dated and feeling disjointed. The main level received cosmetic updates to the kitchen, dining, formal living and family room to bring the decor out of the 90’s and into the 21st century. Space from a coat closet and laundry room was reallocated to the transformation of a storage closet into a stylish powder room. Upstairs, custom cabinetry, built-ins, along with fixture and material updates revamped the look and feel of the bedrooms and bathrooms. But the most striking alterations occurred on the home’s exterior, with the addition of a 24′ x 52′ pool complete with built-in tanning shelf, programmable LED lights and bubblers as well as an elevated spa with waterfall feature. A custom pool house was added to compliment the original architecture of the main home while adding a kitchenette, changing facilities and storage space to enhance the functionality of the pool area. The landscaping received a complete overhaul and Oaks Rialto pavers were added surrounding the pool, along with a lounge space shaded by a custom-built pergola. These renovations and additions converted this residence from well-worn to a stunning, urban oasis.
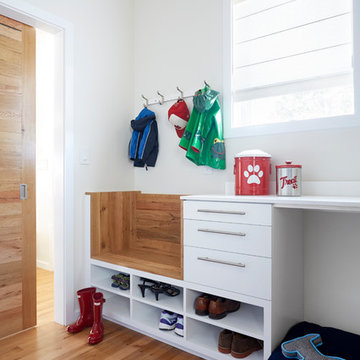
Kip Dawkins
Multifunktionaler, Mittelgroßer Moderner Hauswirtschaftsraum in L-Form mit Unterbauwaschbecken, flächenbündigen Schrankfronten, weißen Schränken, Mineralwerkstoff-Arbeitsplatte, weißer Wandfarbe, braunem Holzboden und Waschmaschine und Trockner nebeneinander in Richmond
Multifunktionaler, Mittelgroßer Moderner Hauswirtschaftsraum in L-Form mit Unterbauwaschbecken, flächenbündigen Schrankfronten, weißen Schränken, Mineralwerkstoff-Arbeitsplatte, weißer Wandfarbe, braunem Holzboden und Waschmaschine und Trockner nebeneinander in Richmond
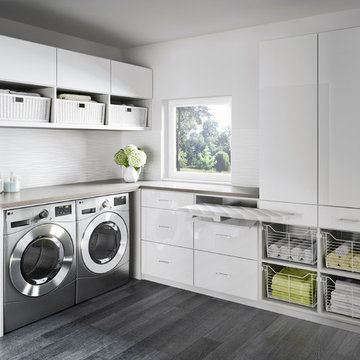
With plenty of sleek cabinet space, a laundry room becomes both serene and efficient.
Großer Moderner Hauswirtschaftsraum in L-Form mit flächenbündigen Schrankfronten, weißen Schränken, Laminat-Arbeitsplatte, grauer Wandfarbe, braunem Holzboden, Waschmaschine und Trockner nebeneinander und grauem Boden in Miami
Großer Moderner Hauswirtschaftsraum in L-Form mit flächenbündigen Schrankfronten, weißen Schränken, Laminat-Arbeitsplatte, grauer Wandfarbe, braunem Holzboden, Waschmaschine und Trockner nebeneinander und grauem Boden in Miami

Laundry Room
Zweizeilige, Große Klassische Waschküche mit Landhausspüle, Schrankfronten im Shaker-Stil, weißer Wandfarbe, braunem Holzboden, Waschmaschine und Trockner nebeneinander, grünen Schränken, Marmor-Arbeitsplatte und weißer Arbeitsplatte in Los Angeles
Zweizeilige, Große Klassische Waschküche mit Landhausspüle, Schrankfronten im Shaker-Stil, weißer Wandfarbe, braunem Holzboden, Waschmaschine und Trockner nebeneinander, grünen Schränken, Marmor-Arbeitsplatte und weißer Arbeitsplatte in Los Angeles

Dennis Mayer Photography
Multifunktionaler, Zweizeiliger, Großer Klassischer Hauswirtschaftsraum mit Schrankfronten im Shaker-Stil, weißen Schränken, grauer Wandfarbe, dunklem Holzboden und Waschmaschine und Trockner gestapelt in San Francisco
Multifunktionaler, Zweizeiliger, Großer Klassischer Hauswirtschaftsraum mit Schrankfronten im Shaker-Stil, weißen Schränken, grauer Wandfarbe, dunklem Holzboden und Waschmaschine und Trockner gestapelt in San Francisco

2nd floor Laundry
Rigsby Group, Inc.
Einzeiliger, Kleiner Klassischer Hauswirtschaftsraum mit Waschmaschinenschrank, Schrankfronten im Shaker-Stil, grauen Schränken, weißer Wandfarbe, Keramikboden und Waschmaschine und Trockner nebeneinander in Milwaukee
Einzeiliger, Kleiner Klassischer Hauswirtschaftsraum mit Waschmaschinenschrank, Schrankfronten im Shaker-Stil, grauen Schränken, weißer Wandfarbe, Keramikboden und Waschmaschine und Trockner nebeneinander in Milwaukee

The laundry are was also redone in the same style as the kitchen space, the washer and dryer were placed in a stackable position to save space which was used for a counter and additional cabinets.
Photography: Shimrit Shalev
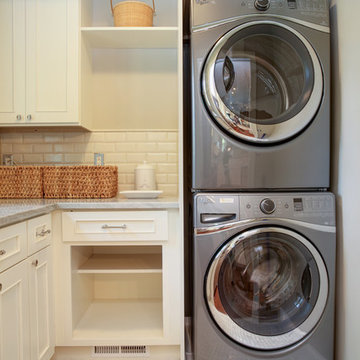
Kleine Klassische Waschküche in L-Form mit weißen Schränken, Marmor-Arbeitsplatte und Waschmaschine und Trockner gestapelt in Washington, D.C.

Moehl Millwork provided cabinetry made by Waypoint Living Spaces for this hidden laundry room. The cabinets are stained the color chocolate on cherry. The door series is 630.
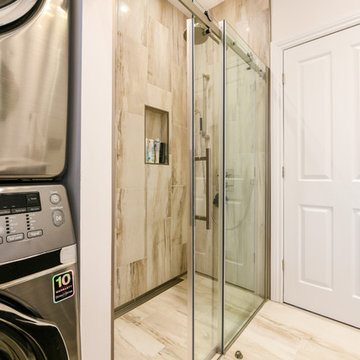
Tudor Spinu
Multifunktionaler, Zweizeiliger, Mittelgroßer Moderner Hauswirtschaftsraum mit Unterbauwaschbecken, flächenbündigen Schrankfronten, dunklen Holzschränken, Mineralwerkstoff-Arbeitsplatte, weißer Wandfarbe, Porzellan-Bodenfliesen und Waschmaschine und Trockner gestapelt in Montreal
Multifunktionaler, Zweizeiliger, Mittelgroßer Moderner Hauswirtschaftsraum mit Unterbauwaschbecken, flächenbündigen Schrankfronten, dunklen Holzschränken, Mineralwerkstoff-Arbeitsplatte, weißer Wandfarbe, Porzellan-Bodenfliesen und Waschmaschine und Trockner gestapelt in Montreal

Zweizeilige, Mittelgroße Klassische Waschküche mit Schrankfronten mit vertiefter Füllung, weißen Schränken, Arbeitsplatte aus Holz, weißer Wandfarbe, Porzellan-Bodenfliesen, Waschmaschine und Trockner gestapelt, weißem Boden und brauner Arbeitsplatte in Philadelphia
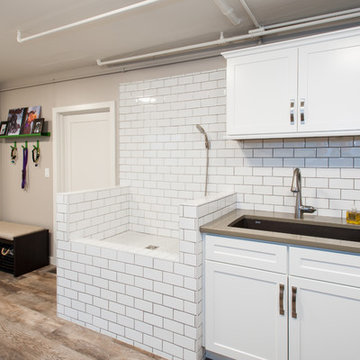
Lead Designer: Vawn Greany - Collaborative Interiors / Co-Designer: Trisha Gaffney Interiors / Cabinets: Dura Supreme provided by Collaborative Interiors / Contractor: Homeworks by Kelly / Photography: DC Photography
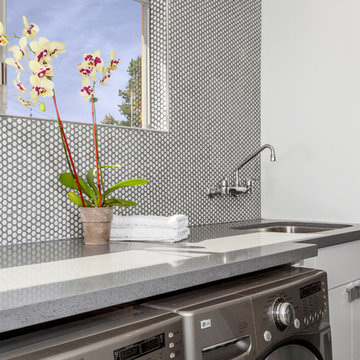
Beautiful, expansive Midcentury Modern family home located in Dover Shores, Newport Beach, California. This home was gutted to the studs, opened up to take advantage of its gorgeous views and designed for a family with young children. Every effort was taken to preserve the home's integral Midcentury Modern bones while adding the most functional and elegant modern amenities. Photos: David Cairns, The OC Image

Photography by Rosemary Tufankjian (www.rosemarytufankjian.com)
Multifunktionaler, Zweizeiliger, Kleiner Klassischer Hauswirtschaftsraum mit offenen Schränken, weißen Schränken, Arbeitsplatte aus Holz, weißer Wandfarbe, Backsteinboden und Waschmaschine und Trockner nebeneinander in Boston
Multifunktionaler, Zweizeiliger, Kleiner Klassischer Hauswirtschaftsraum mit offenen Schränken, weißen Schränken, Arbeitsplatte aus Holz, weißer Wandfarbe, Backsteinboden und Waschmaschine und Trockner nebeneinander in Boston
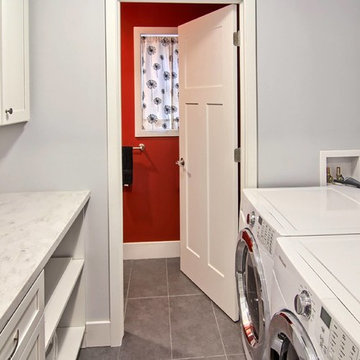
Using additional space created from the demolition of an old fireplace- the laundry and powder room were reworked to create a clean up to date space.
Multifunktionaler, Zweizeiliger, Mittelgroßer Klassischer Hauswirtschaftsraum mit weißen Schränken, Quarzwerkstein-Arbeitsplatte, grauer Wandfarbe, Keramikboden, Waschmaschine und Trockner nebeneinander, Schrankfronten im Shaker-Stil und grauem Boden in Sonstige
Multifunktionaler, Zweizeiliger, Mittelgroßer Klassischer Hauswirtschaftsraum mit weißen Schränken, Quarzwerkstein-Arbeitsplatte, grauer Wandfarbe, Keramikboden, Waschmaschine und Trockner nebeneinander, Schrankfronten im Shaker-Stil und grauem Boden in Sonstige

Christopher Davison, AIA
Multifunktionaler, Mittelgroßer, Einzeiliger Klassischer Hauswirtschaftsraum mit profilierten Schrankfronten, weißen Schränken, Granit-Arbeitsplatte, beiger Wandfarbe, Porzellan-Bodenfliesen und Waschmaschine und Trockner nebeneinander in Austin
Multifunktionaler, Mittelgroßer, Einzeiliger Klassischer Hauswirtschaftsraum mit profilierten Schrankfronten, weißen Schränken, Granit-Arbeitsplatte, beiger Wandfarbe, Porzellan-Bodenfliesen und Waschmaschine und Trockner nebeneinander in Austin

Within the master bedroom was a small entry hallway and extra closet. A perfect spot to carve out a small laundry room. Full sized stacked washer and dryer fit perfectly with left over space for adjustable shelves to hold supplies. New louvered doors offer ventilation and work nicely with the home’s plantation shutters throughout. Photography by Erika Bierman
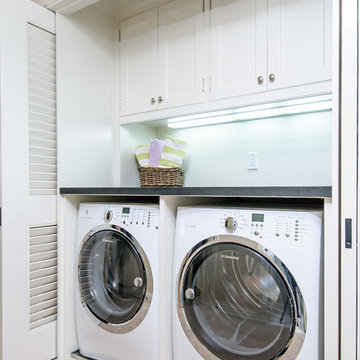
Einzeiliger Klassischer Hauswirtschaftsraum mit Waschmaschinenschrank, flächenbündigen Schrankfronten, weißen Schränken, Marmor-Arbeitsplatte, Waschmaschine und Trockner nebeneinander und weißer Wandfarbe in San Francisco
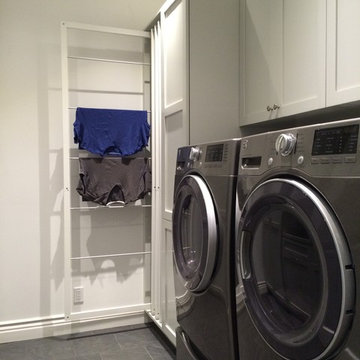
DryAway cloth rods are height adjustable to fit all your clothes ~ dry your clothes Out of Sight & Out of the Way!
Moderner Hauswirtschaftsraum mit weißen Schränken, weißer Wandfarbe, Waschmaschine und Trockner nebeneinander und Schrankfronten im Shaker-Stil in Milwaukee
Moderner Hauswirtschaftsraum mit weißen Schränken, weißer Wandfarbe, Waschmaschine und Trockner nebeneinander und Schrankfronten im Shaker-Stil in Milwaukee
Hauswirtschaftsraum mit unterschiedlichen Schrankfarben Ideen und Design
9