Hauswirtschaftsraum mit unterschiedlichen Schrankfarben und Deckengestaltungen Ideen und Design
Suche verfeinern:
Budget
Sortieren nach:Heute beliebt
221 – 240 von 714 Fotos
1 von 3
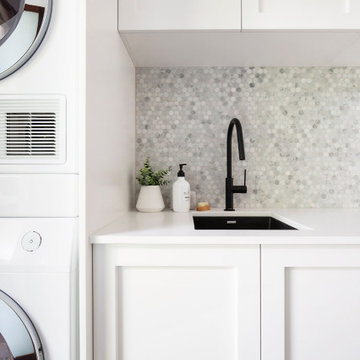
Zweizeilige, Mittelgroße Maritime Waschküche mit Unterbauwaschbecken, Schrankfronten im Shaker-Stil, weißen Schränken, Quarzwerkstein-Arbeitsplatte, Küchenrückwand in Grau, Rückwand aus Mosaikfliesen, weißer Wandfarbe, Porzellan-Bodenfliesen, Waschmaschine und Trockner gestapelt, grauem Boden, weißer Arbeitsplatte, Kassettendecke und Wandpaneelen in Sydney

Kleiner Uriger Hauswirtschaftsraum mit Schrankfronten mit vertiefter Füllung, weißen Schränken, weißer Wandfarbe, hellem Holzboden, Waschmaschine und Trockner gestapelt, freigelegten Dachbalken und Wandpaneelen in Auckland

Laundry Room with stacked washing and dryer, double door fridge, drop-in sink and storage joinery. The Bubble House by Birchall & Partners Architects.

This is a multi-functional space serving as side entrance, mudroom, laundry room and walk-in pantry all within in a footprint of 125 square feet. The mudroom wish list included a coat closet, shoe storage and a bench, as well as hooks for hats, bags, coats, etc. which we located on its own wall. The opposite wall houses the laundry equipment and sink. The front-loading washer and dryer gave us the opportunity for a folding counter above and helps create a more finished look for the room. The sink is tucked in the corner with a faucet that doubles its utility serving chilled carbonated water with the turn of a dial.
The walk-in pantry element of the space is by far the most important for the client. They have a lot of storage needs that could not be completely fulfilled as part of the concurrent kitchen renovation. The function of the pantry had to include a second refrigerator as well as dry food storage and organization for many large serving trays and baskets. To maximize the storage capacity of the small space, we designed the walk-in pantry cabinet in the corner and included deep wall cabinets above following the slope of the ceiling. A library ladder with handrails ensures the upper storage is readily accessible and safe for this older couple to use on a daily basis.
A new herringbone tile floor was selected to add varying shades of grey and beige to compliment the faux wood grain laminate cabinet doors. A new skylight brings in needed natural light to keep the space cheerful and inviting. The cookbook shelf adds personality and a shot of color to the otherwise neutral color scheme that was chosen to visually expand the space.
Storage for all of its uses is neatly hidden in a beautifully designed compact package!

Working with repeat clients is always a dream! The had perfect timing right before the pandemic for their vacation home to get out city and relax in the mountains. This modern mountain home is stunning. Check out every custom detail we did throughout the home to make it a unique experience!
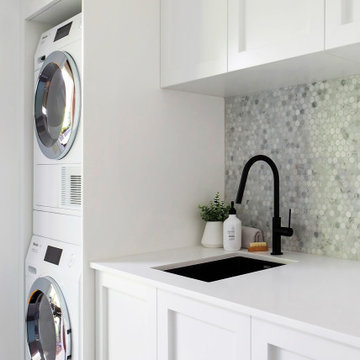
Zweizeilige, Mittelgroße Maritime Waschküche mit Unterbauwaschbecken, Schrankfronten im Shaker-Stil, weißen Schränken, Quarzwerkstein-Arbeitsplatte, Küchenrückwand in Grau, Rückwand aus Mosaikfliesen, weißer Wandfarbe, Porzellan-Bodenfliesen, Waschmaschine und Trockner gestapelt, grauem Boden, weißer Arbeitsplatte, Kassettendecke und Wandpaneelen in Sydney
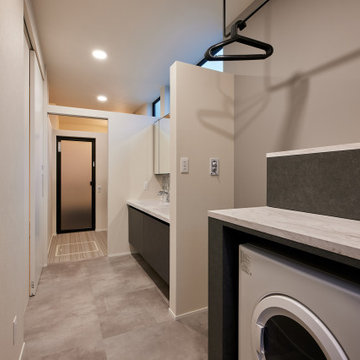
Hauswirtschaftsraum mit grauen Schränken, grauer Wandfarbe, Tapetendecke und Tapetenwänden in Osaka

The laundry room at the top of the stair has been home to drying racks as well as a small computer work station. There is plenty of room for additional storage, and the large square window allows plenty of light.
Multifunktionaler, Zweizeiliger, Mittelgroßer Rustikaler Hauswirtschaftsraum mit Einbauwaschbecken, Schrankfronten im Shaker-Stil, weißen Schränken, Arbeitsplatte aus Holz, Küchenrückwand in Grau, Rückwand aus Keramikfliesen, grauer Wandfarbe, Vinylboden, Waschmaschine und Trockner nebeneinander, weißem Boden, brauner Arbeitsplatte, freigelegten Dachbalken und Wandpaneelen in San Francisco

This space, featuring original millwork and stone, previously housed the kitchen. Our architects reimagined the space to house the laundry, while still highlighting the original materials. It leads to the newly enlarged mudroom.

Jack Lovel Photographer
Mittelgroße Moderne Waschküche in U-Form mit Waschbecken, weißen Schränken, Betonarbeitsplatte, Küchenrückwand in Weiß, Rückwand aus Porzellanfliesen, weißer Wandfarbe, hellem Holzboden, Waschmaschine und Trockner gestapelt, braunem Boden, grauer Arbeitsplatte, Kassettendecke und vertäfelten Wänden in Melbourne
Mittelgroße Moderne Waschküche in U-Form mit Waschbecken, weißen Schränken, Betonarbeitsplatte, Küchenrückwand in Weiß, Rückwand aus Porzellanfliesen, weißer Wandfarbe, hellem Holzboden, Waschmaschine und Trockner gestapelt, braunem Boden, grauer Arbeitsplatte, Kassettendecke und vertäfelten Wänden in Melbourne
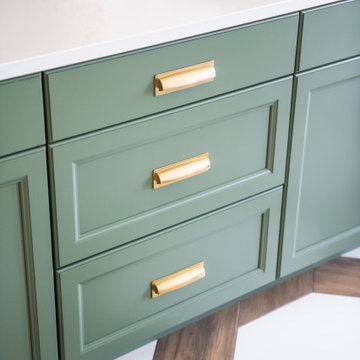
Multifunktionaler, Großer Klassischer Hauswirtschaftsraum in U-Form mit Landhausspüle, Schrankfronten im Shaker-Stil, grünen Schränken, Quarzwerkstein-Arbeitsplatte, weißer Wandfarbe, Porzellan-Bodenfliesen, Waschmaschine und Trockner gestapelt, weißem Boden, weißer Arbeitsplatte und gewölbter Decke in Salt Lake City
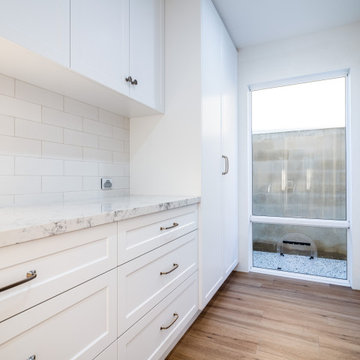
Großer, Zweizeiliger Hauswirtschaftsraum mit Waschmaschinenschrank, profilierten Schrankfronten, unterschiedlichen Schrankfarben, Quarzwerkstein-Arbeitsplatte, Küchenrückwand in Weiß, Rückwand aus Keramikfliesen, weißer Wandfarbe, Vinylboden, Waschmaschine und Trockner gestapelt, buntem Boden, weißer Arbeitsplatte, Deckengestaltungen und Wandgestaltungen in Perth

Multifunktionaler, Einzeiliger, Großer Moderner Hauswirtschaftsraum mit Waschbecken, flächenbündigen Schrankfronten, dunklen Holzschränken, Quarzwerkstein-Arbeitsplatte, Glasrückwand, weißer Wandfarbe, Vinylboden, Waschmaschine und Trockner versteckt, braunem Boden, weißer Arbeitsplatte und gewölbter Decke in Sydney
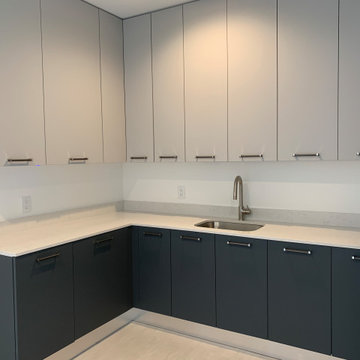
Mudroom designed By Darash with White Matte Opaque Fenix cabinets anti-scratch material, with handles, white countertop drop-in sink, high arc faucet, black and white modern style.
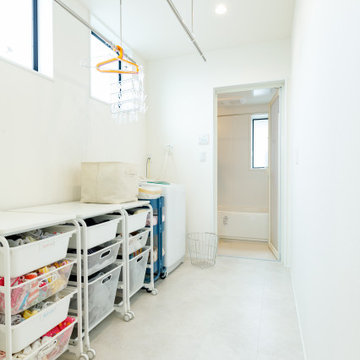
ドライルームを兼ねた脱衣室で、ランドリー動線は簡潔。洗濯したらその場で干し、乾いたら収納ラックに収納とシンプルな動線設計です。「子どもがお風呂あがりに着替えを選んだり、着ていた服を洗濯カゴに入れたり、できることは自分でやるようになってくれました」と奥さま。
Einzeilige, Kleine Skandinavische Waschküche mit weißer Wandfarbe, weißem Boden, offenen Schränken, weißen Schränken, Tapetendecke und Tapetenwänden in Tokio Peripherie
Einzeilige, Kleine Skandinavische Waschküche mit weißer Wandfarbe, weißem Boden, offenen Schränken, weißen Schränken, Tapetendecke und Tapetenwänden in Tokio Peripherie

A Laundry with a view and an organized tall storage cabinet for cleaning supplies and equipment
Multifunktionaler, Mittelgroßer Landhaus Hauswirtschaftsraum in U-Form mit flächenbündigen Schrankfronten, grünen Schränken, Quarzwerkstein-Arbeitsplatte, Küchenrückwand in Weiß, Rückwand aus Quarzwerkstein, beiger Wandfarbe, Laminat, Waschmaschine und Trockner nebeneinander, braunem Boden, weißer Arbeitsplatte und eingelassener Decke in San Francisco
Multifunktionaler, Mittelgroßer Landhaus Hauswirtschaftsraum in U-Form mit flächenbündigen Schrankfronten, grünen Schränken, Quarzwerkstein-Arbeitsplatte, Küchenrückwand in Weiß, Rückwand aus Quarzwerkstein, beiger Wandfarbe, Laminat, Waschmaschine und Trockner nebeneinander, braunem Boden, weißer Arbeitsplatte und eingelassener Decke in San Francisco
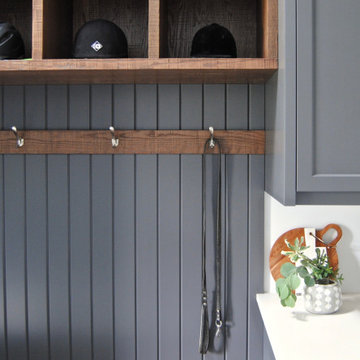
Multifunktionaler, Zweizeiliger, Großer Uriger Hauswirtschaftsraum mit Schrankfronten im Shaker-Stil, grauen Schränken, Quarzit-Arbeitsplatte, weißer Wandfarbe, Keramikboden, buntem Boden, weißer Arbeitsplatte, gewölbter Decke und Holzdielenwänden in Toronto

Multifunktionaler, Zweizeiliger, Großer Landhaus Hauswirtschaftsraum mit Landhausspüle, Schrankfronten im Shaker-Stil, weißen Schränken, Quarzwerkstein-Arbeitsplatte, Küchenrückwand in Weiß, Rückwand aus Quarzwerkstein, weißer Wandfarbe, Schieferboden, Waschmaschine und Trockner nebeneinander, schwarzem Boden, weißer Arbeitsplatte, gewölbter Decke und Holzdielenwänden in Birmingham

Combined Bathroom and Laundries can still look beautiful ?
Multifunktionaler, Mittelgroßer Moderner Hauswirtschaftsraum in L-Form mit Einbauwaschbecken, flächenbündigen Schrankfronten, weißen Schränken, Quarzwerkstein-Arbeitsplatte, Küchenrückwand in Beige, Rückwand aus Porzellanfliesen, beiger Wandfarbe, Porzellan-Bodenfliesen, Waschmaschine und Trockner nebeneinander, beigem Boden, weißer Arbeitsplatte und Deckengestaltungen in Perth
Multifunktionaler, Mittelgroßer Moderner Hauswirtschaftsraum in L-Form mit Einbauwaschbecken, flächenbündigen Schrankfronten, weißen Schränken, Quarzwerkstein-Arbeitsplatte, Küchenrückwand in Beige, Rückwand aus Porzellanfliesen, beiger Wandfarbe, Porzellan-Bodenfliesen, Waschmaschine und Trockner nebeneinander, beigem Boden, weißer Arbeitsplatte und Deckengestaltungen in Perth
Hauswirtschaftsraum mit unterschiedlichen Schrankfarben und Deckengestaltungen Ideen und Design
12