Hauswirtschaftsraum mit unterschiedlichen Schrankfarben und Deckengestaltungen Ideen und Design
Suche verfeinern:
Budget
Sortieren nach:Heute beliebt
141 – 160 von 703 Fotos
1 von 3

Multifunktionaler, Großer Klassischer Hauswirtschaftsraum in U-Form mit Landhausspüle, Kassettenfronten, grauen Schränken, Quarzwerkstein-Arbeitsplatte, Küchenrückwand in Weiß, Rückwand aus Marmor, weißer Wandfarbe, Marmorboden, Waschmaschine und Trockner gestapelt, grauem Boden, weißer Arbeitsplatte, Kassettendecke und Tapetenwänden in Phoenix

Laundry room
Multifunktionaler, Zweizeiliger, Kleiner Mid-Century Hauswirtschaftsraum mit Unterbauwaschbecken, unterschiedlichen Schrankstilen, hellbraunen Holzschränken, Arbeitsplatte aus Fliesen, Küchenrückwand in Beige, Rückwand aus Steinfliesen, weißer Wandfarbe, braunem Holzboden, Waschmaschine und Trockner nebeneinander, braunem Boden, grauer Arbeitsplatte, Deckengestaltungen und Wandgestaltungen in Auckland
Multifunktionaler, Zweizeiliger, Kleiner Mid-Century Hauswirtschaftsraum mit Unterbauwaschbecken, unterschiedlichen Schrankstilen, hellbraunen Holzschränken, Arbeitsplatte aus Fliesen, Küchenrückwand in Beige, Rückwand aus Steinfliesen, weißer Wandfarbe, braunem Holzboden, Waschmaschine und Trockner nebeneinander, braunem Boden, grauer Arbeitsplatte, Deckengestaltungen und Wandgestaltungen in Auckland

Photography by Craig Townsend
Multifunktionaler, Mittelgroßer Eklektischer Hauswirtschaftsraum mit Waschbecken, hellbraunen Holzschränken, Küchenrückwand in Weiß, Rückwand aus Metrofliesen, Keramikboden, grauem Boden, weißer Arbeitsplatte, freigelegten Dachbalken und Ziegelwänden in Sonstige
Multifunktionaler, Mittelgroßer Eklektischer Hauswirtschaftsraum mit Waschbecken, hellbraunen Holzschränken, Küchenrückwand in Weiß, Rückwand aus Metrofliesen, Keramikboden, grauem Boden, weißer Arbeitsplatte, freigelegten Dachbalken und Ziegelwänden in Sonstige

Multifunktionaler, Zweizeiliger, Mittelgroßer Uriger Hauswirtschaftsraum mit Unterbauwaschbecken, profilierten Schrankfronten, braunen Schränken, Onyx-Arbeitsplatte, Küchenrückwand in Schwarz, Rückwand aus Marmor, blauer Wandfarbe, Porzellan-Bodenfliesen, Waschmaschine und Trockner nebeneinander, blauem Boden, schwarzer Arbeitsplatte, Tapetendecke und Tapetenwänden in Chicago

This is an extermely efficient laundry room with built in dog crates. the stacked washer and dryer is on the left
Multifunktionaler, Zweizeiliger, Kleiner Landhaus Hauswirtschaftsraum mit Landhausspüle, Kassettenfronten, weißen Schränken, Speckstein-Arbeitsplatte, weißer Wandfarbe, Backsteinboden, Waschmaschine und Trockner gestapelt, schwarzer Arbeitsplatte und gewölbter Decke in Philadelphia
Multifunktionaler, Zweizeiliger, Kleiner Landhaus Hauswirtschaftsraum mit Landhausspüle, Kassettenfronten, weißen Schränken, Speckstein-Arbeitsplatte, weißer Wandfarbe, Backsteinboden, Waschmaschine und Trockner gestapelt, schwarzer Arbeitsplatte und gewölbter Decke in Philadelphia

Mudroom designed By Darash with White Matte Opaque Fenix cabinets anti-scratch material, with handles, white countertop drop-in sink, high arc faucet, black and white modern style.
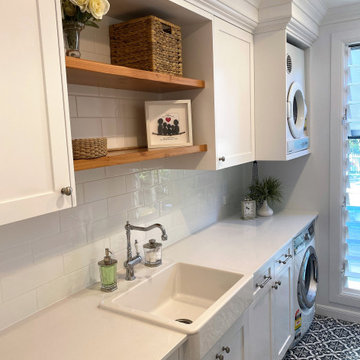
This gorgeous Hamptons inspired laundry has been transformed into a well designed functional room. Complete with 2pac shaker cabinetry, Casesarstone benchtop, floor to wall linen cabinetry and storage, folding ironing board concealed in a pull out drawer, butler's sink and traditional tap, timber floating shelving with striking black and white encaustic floor tiles.

A contemporary holiday home located on Victoria's Mornington Peninsula featuring rammed earth walls, timber lined ceilings and flagstone floors. This home incorporates strong, natural elements and the joinery throughout features custom, stained oak timber cabinetry and natural limestone benchtops. With a nod to the mid century modern era and a balance of natural, warm elements this home displays a uniquely Australian design style. This home is a cocoon like sanctuary for rejuvenation and relaxation with all the modern conveniences one could wish for thoughtfully integrated.

This laundry was designed several months after the kitchen renovation - a cohesive look was needed to flow to make it look like it was done at the same time. Similar materials were chosen but with individual flare and interest. This space is multi functional not only providing a space as a laundry but as a separate pantry room for the kitchen - it also includes an integrated pull out drawer fridge.
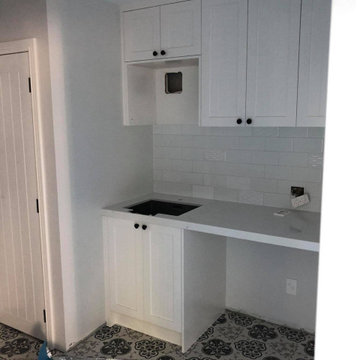
Einzeilige, Kleine Klassische Waschküche mit Unterbauwaschbecken, Schrankfronten im Shaker-Stil, weißen Schränken, Marmor-Arbeitsplatte, Küchenrückwand in Weiß, Rückwand aus Metrofliesen, Keramikboden, Waschmaschine und Trockner integriert, buntem Boden, weißer Arbeitsplatte und eingelassener Decke in Auckland
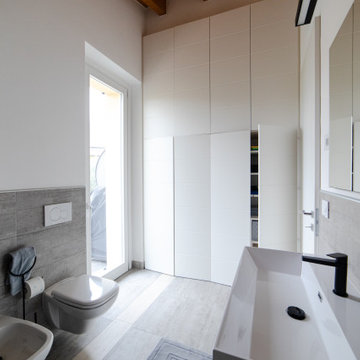
Per ovviare alla necessità di avere la lavatrice/asciugatrice e del contenimento generale in questo Loft, abbiamo optato per inserire un mobile a muro molto contenitivo ed ordinato, a "scomparsa visiva" all'interno del bagno.
Visto che il cliente aveva un solo bagno, era alta la possibilità di avere a vista una lavatrice/asciugatrice ed il "famoso cestone dei panni sporchi".
Quindi per rendere tutto più armonioso, bello esteticamente ed ordinato, la scelta di questo armadio è stata azzeccata.
I frontali, inoltre, essendo divisi in 8 ante, sono stati fresati con un taglio orizzontale per rendere meno netta la suddivisione delle stesse.
Tra poco si vedrà tutto in dettaglio.
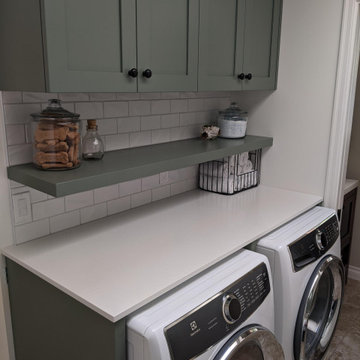
Transitional kitchen with custom cabinets in a custom green colour with matte black pulls, quartz countertops and ceramic subway tile backsplash. Floors are existing to the home.

This hardworking mudroom-laundry space creates a clear transition from the garage and side entrances into the home. The large gray cabinet has plenty of room for coats. To the left, there are cubbies for sports equipment and toys. Straight ahead, there's a foyer with darker marble tile and a bench. It opens to a small covered porch and the rear yard. Unseen in the photo, there's also a powder room to the left.
Photography (c) Jeffrey Totaro, 2021

This reconfiguration project was a classic case of rooms not fit for purpose, with the back door leading directly into a home-office (not very productive when the family are in and out), so we reconfigured the spaces and the office became a utility room.
The area was kept tidy and clean with inbuilt cupboards, stacking the washer and tumble drier to save space. The Belfast sink was saved from the old utility room and complemented with beautiful Victorian-style mosaic flooring.
Now the family can kick off their boots and hang up their coats at the back door without muddying the house up!

Attic laundry with skylights, black and white tile, yellow accents, and hex tile floor.
Mittelgroße Urige Waschküche in U-Form mit Landhausspüle, Schrankfronten im Shaker-Stil, gelben Schränken, Küchenrückwand in Weiß, grauer Wandfarbe, Porzellan-Bodenfliesen, weißer Arbeitsplatte, gewölbter Decke, Quarzwerkstein-Arbeitsplatte und Rückwand aus Quarzwerkstein in Seattle
Mittelgroße Urige Waschküche in U-Form mit Landhausspüle, Schrankfronten im Shaker-Stil, gelben Schränken, Küchenrückwand in Weiß, grauer Wandfarbe, Porzellan-Bodenfliesen, weißer Arbeitsplatte, gewölbter Decke, Quarzwerkstein-Arbeitsplatte und Rückwand aus Quarzwerkstein in Seattle

Terrific laundry room with new double hung window with grilles we installed. This great new white window lets in lots of light and offers excellent energy efficiency in this large laundry and utility room. Find out more about getting new windows installed in your home from Renewal by Andersen of Georgia, serving the entire state.

Offering an alternative storage option, across from the laundry space is a matching cabinet containing space to store shoes and outerwear. These custom screens are made from Ash and natural rattan cane webbing to conceal storage when entering and exiting the home.

The laundry area of this Mid Century Modern Home was originally located in the garage. So, the team took a portion of the garage and enclosed it to create a spacious new laundry, mudroom and walk in pantry area. Glass geometric accent tile provides a playful touch, while porcelain terrazzo patterned floor tile provides durability while honoring the mid century design.

Zweizeilige Country Waschküche mit Unterbauwaschbecken, Schrankfronten im Shaker-Stil, blauen Schränken, Quarzwerkstein-Arbeitsplatte, Küchenrückwand in Weiß, Rückwand aus Keramikfliesen, weißer Wandfarbe, Porzellan-Bodenfliesen, Waschmaschine und Trockner nebeneinander, grauem Boden, weißer Arbeitsplatte und gewölbter Decke in Portland
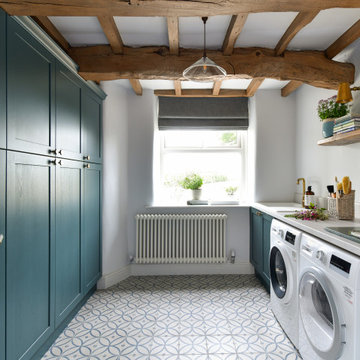
Our Ama Petal tile used on this project for George Clarke's Old House New Home.
Zweizeiliger Country Hauswirtschaftsraum mit Unterbauwaschbecken, Schrankfronten im Shaker-Stil, türkisfarbenen Schränken, weißer Wandfarbe, Waschmaschine und Trockner nebeneinander, buntem Boden, grauer Arbeitsplatte und freigelegten Dachbalken in Sonstige
Zweizeiliger Country Hauswirtschaftsraum mit Unterbauwaschbecken, Schrankfronten im Shaker-Stil, türkisfarbenen Schränken, weißer Wandfarbe, Waschmaschine und Trockner nebeneinander, buntem Boden, grauer Arbeitsplatte und freigelegten Dachbalken in Sonstige
Hauswirtschaftsraum mit unterschiedlichen Schrankfarben und Deckengestaltungen Ideen und Design
8