Hauswirtschaftsraum mit unterschiedlichen Schrankfarben und Kalkstein-Arbeitsplatte Ideen und Design
Suche verfeinern:
Budget
Sortieren nach:Heute beliebt
1 – 20 von 129 Fotos
1 von 3

Coming from the garage, this welcoming space greets the homeowners. An inviting splash of color and comfort, the built-in bench offers a place to take off your shoes. The tall cabinets flanking the bench offer generous storage for coats, jackets, and shoes.
Bob Narod, Photographer

Beautiful custom Spanish Mediterranean home located in the special Three Arch community of Laguna Beach, California gets a complete remodel to bring in a more casual coastal style.
Beautiful custom laundry room with natural shell mosaics.

Nick McGinn
Multifunktionaler, Großer Klassischer Hauswirtschaftsraum in L-Form mit Waschbecken, Schrankfronten im Shaker-Stil, weißen Schränken, Kalkstein-Arbeitsplatte, weißer Wandfarbe, Schieferboden und Waschmaschine und Trockner nebeneinander in Nashville
Multifunktionaler, Großer Klassischer Hauswirtschaftsraum in L-Form mit Waschbecken, Schrankfronten im Shaker-Stil, weißen Schränken, Kalkstein-Arbeitsplatte, weißer Wandfarbe, Schieferboden und Waschmaschine und Trockner nebeneinander in Nashville
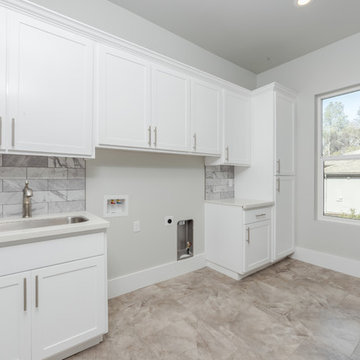
Multifunktionaler, Einzeiliger, Mittelgroßer Moderner Hauswirtschaftsraum mit Doppelwaschbecken, flächenbündigen Schrankfronten, weißen Schränken, Kalkstein-Arbeitsplatte, grauer Wandfarbe, Keramikboden, Waschmaschine und Trockner nebeneinander, beigem Boden und grauer Arbeitsplatte in Sacramento

Multifunktionaler, Mittelgroßer Klassischer Hauswirtschaftsraum mit Unterbauwaschbecken, weißen Schränken, weißer Wandfarbe, hellem Holzboden, offenen Schränken, Kalkstein-Arbeitsplatte, Waschmaschine und Trockner nebeneinander, braunem Boden und brauner Arbeitsplatte in Nashville

Bergsproduction
Zweizeiliger, Mittelgroßer Moderner Hauswirtschaftsraum mit Waschmaschinenschrank, Einbauwaschbecken, flächenbündigen Schrankfronten, weißen Schränken, Kalkstein-Arbeitsplatte, weißer Wandfarbe, Marmorboden, Waschmaschine und Trockner nebeneinander und weißem Boden in Melbourne
Zweizeiliger, Mittelgroßer Moderner Hauswirtschaftsraum mit Waschmaschinenschrank, Einbauwaschbecken, flächenbündigen Schrankfronten, weißen Schränken, Kalkstein-Arbeitsplatte, weißer Wandfarbe, Marmorboden, Waschmaschine und Trockner nebeneinander und weißem Boden in Melbourne

Aaron Leitz
Einzeilige, Mittelgroße Klassische Waschküche mit Unterbauwaschbecken, Schrankfronten mit vertiefter Füllung, grauen Schränken, Kalkstein-Arbeitsplatte, grauer Wandfarbe, braunem Holzboden, Waschmaschine und Trockner nebeneinander und beiger Arbeitsplatte in San Francisco
Einzeilige, Mittelgroße Klassische Waschküche mit Unterbauwaschbecken, Schrankfronten mit vertiefter Füllung, grauen Schränken, Kalkstein-Arbeitsplatte, grauer Wandfarbe, braunem Holzboden, Waschmaschine und Trockner nebeneinander und beiger Arbeitsplatte in San Francisco

Before the remodel!
Multifunktionaler, Geräumiger Mediterraner Hauswirtschaftsraum in U-Form mit Schrankfronten mit vertiefter Füllung, Kalkstein-Arbeitsplatte, Kalkstein, Waschmaschine und Trockner nebeneinander, beigen Schränken und beiger Wandfarbe in Orange County
Multifunktionaler, Geräumiger Mediterraner Hauswirtschaftsraum in U-Form mit Schrankfronten mit vertiefter Füllung, Kalkstein-Arbeitsplatte, Kalkstein, Waschmaschine und Trockner nebeneinander, beigen Schränken und beiger Wandfarbe in Orange County

Jim Gross Photography
Multifunktionaler, Zweizeiliger, Mittelgroßer Klassischer Hauswirtschaftsraum mit Einbauwaschbecken, Schrankfronten im Shaker-Stil, weißen Schränken, Kalkstein-Arbeitsplatte, Porzellan-Bodenfliesen, Waschmaschine und Trockner nebeneinander und beiger Wandfarbe in Los Angeles
Multifunktionaler, Zweizeiliger, Mittelgroßer Klassischer Hauswirtschaftsraum mit Einbauwaschbecken, Schrankfronten im Shaker-Stil, weißen Schränken, Kalkstein-Arbeitsplatte, Porzellan-Bodenfliesen, Waschmaschine und Trockner nebeneinander und beiger Wandfarbe in Los Angeles

The best of the present and past merge in this distinctive new design inspired by two classic all-American architectural styles. The roomy main floor includes a spacious living room, well-planned kitchen and dining area, large (15- by 15-foot) library and a handy mud room perfect for family living. Upstairs three family bedrooms await. The lower level features a family room, large home theater, billiards area and an exercise
room.

Jim Somerset Photography
Mittelgroßer Maritimer Hauswirtschaftsraum in L-Form mit blauen Schränken, Lamellenschränken, beiger Wandfarbe, Waschbecken, Kalkstein-Arbeitsplatte, Kalkstein und beiger Arbeitsplatte in Charleston
Mittelgroßer Maritimer Hauswirtschaftsraum in L-Form mit blauen Schränken, Lamellenschränken, beiger Wandfarbe, Waschbecken, Kalkstein-Arbeitsplatte, Kalkstein und beiger Arbeitsplatte in Charleston

Home to a large family, the brief for this laundry in Brighton was to incorporate as much storage space as possible. Our in-house Interior Designer, Jeyda has created a galley style laundry with ample storage without having to compromise on style.
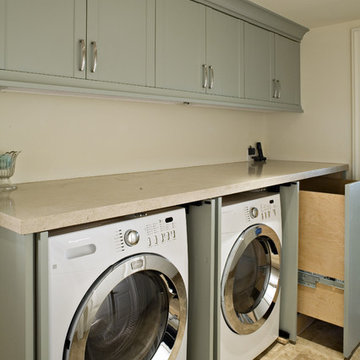
Klassischer Hauswirtschaftsraum mit Kalkstein-Arbeitsplatte, Kalkstein und grauen Schränken in Sonstige
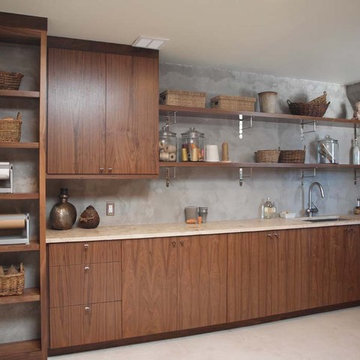
This laundry room features a modern cement plaster on the walls, which the homeowner wanted to preserve and show off. Normandy Designer Kathryn O'Donovan added open shelving with exposed brackets to create the overall industrial look of the room. The the walnut cabinetry and honed limestone countertop added warmth and plenty of storage to the space.
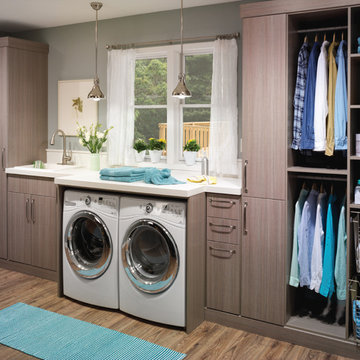
Org Dealer
Einzeilige, Mittelgroße Industrial Waschküche mit Einbauwaschbecken, flächenbündigen Schrankfronten, Kalkstein-Arbeitsplatte, Waschmaschine und Trockner nebeneinander, grauer Wandfarbe, hellem Holzboden und grauen Schränken in New York
Einzeilige, Mittelgroße Industrial Waschküche mit Einbauwaschbecken, flächenbündigen Schrankfronten, Kalkstein-Arbeitsplatte, Waschmaschine und Trockner nebeneinander, grauer Wandfarbe, hellem Holzboden und grauen Schränken in New York
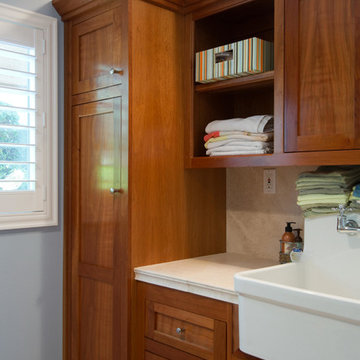
Zweizeilige, Mittelgroße Moderne Waschküche mit Landhausspüle, Schrankfronten im Shaker-Stil, hellbraunen Holzschränken, Kalkstein-Arbeitsplatte, blauer Wandfarbe und Waschmaschine und Trockner nebeneinander in Los Angeles

Who said a Laundry Room had to be dull and boring? This colorful laundry room is loaded with storage both in its custom cabinetry and also in its 3 large closets for winter/spring clothing. The black and white 20x20 floor tile gives a nod to retro and is topped off with apple green walls and an organic free-form backsplash tile! This room serves as a doggy mud-room, eating center and luxury doggy bathing spa area as well. The organic wall tile was designed for visual interest as well as for function. The tall and wide backsplash provides wall protection behind the doggy bathing station. The bath center is equipped with a multifunction hand-held faucet with a metal hose for ease while giving the dogs a bath. The shelf underneath the sink is a pull-out doggy eating station and the food is located in a pull-out trash bin.

The laundry features white cabinetry with brass handles and tapware, creating cohesion throughout the entire home. The layout includes substantial storage and bench space, ensuring a practical space for the owners while enriching it with comfort and style.
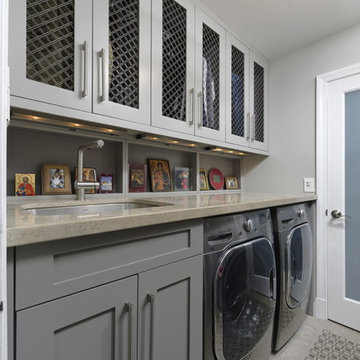
View of the laundry room from the garage door. A colorful gallery of family photos and collectibles is displayed in these unique open custom cabinets. They also double as an attractive way to cover the plumbing and allow easy access to it when needed.
Bob Narod, Photographer

Multifunktionaler, Großer Klassischer Hauswirtschaftsraum mit Ausgussbecken, Schrankfronten im Shaker-Stil, weißen Schränken, Kalkstein-Arbeitsplatte, beiger Wandfarbe, Marmorboden und beigem Boden in Grand Rapids
Hauswirtschaftsraum mit unterschiedlichen Schrankfarben und Kalkstein-Arbeitsplatte Ideen und Design
1