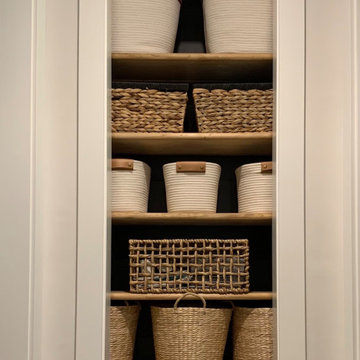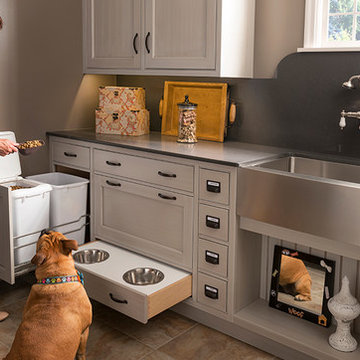Hauswirtschaftsraum mit unterschiedlichen Schrankfarben und Schieferboden Ideen und Design
Suche verfeinern:
Budget
Sortieren nach:Heute beliebt
1 – 20 von 830 Fotos
1 von 3

Zweizeilige, Mittelgroße Landhausstil Waschküche mit Schrankfronten mit vertiefter Füllung, weißen Schränken, Quarzwerkstein-Arbeitsplatte, weißer Wandfarbe, Schieferboden, Waschmaschine und Trockner nebeneinander, blauem Boden und weißer Arbeitsplatte in Grand Rapids

The laundry area features a fun ceramic tile design with open shelving and storage above the machine space.
Kleine Landhausstil Waschküche in L-Form mit Unterbauwaschbecken, flächenbündigen Schrankfronten, blauen Schränken, Quarzit-Arbeitsplatte, Küchenrückwand in Schwarz, Rückwand aus Zementfliesen, grauer Wandfarbe, Schieferboden, Waschmaschine und Trockner nebeneinander, grauem Boden und weißer Arbeitsplatte in Denver
Kleine Landhausstil Waschküche in L-Form mit Unterbauwaschbecken, flächenbündigen Schrankfronten, blauen Schränken, Quarzit-Arbeitsplatte, Küchenrückwand in Schwarz, Rückwand aus Zementfliesen, grauer Wandfarbe, Schieferboden, Waschmaschine und Trockner nebeneinander, grauem Boden und weißer Arbeitsplatte in Denver

Free ebook, Creating the Ideal Kitchen. DOWNLOAD NOW
Working with this Glen Ellyn client was so much fun the first time around, we were thrilled when they called to say they were considering moving across town and might need some help with a bit of design work at the new house.
The kitchen in the new house had been recently renovated, but it was not exactly what they wanted. What started out as a few tweaks led to a pretty big overhaul of the kitchen, mudroom and laundry room. Luckily, we were able to use re-purpose the old kitchen cabinetry and custom island in the remodeling of the new laundry room — win-win!
As parents of two young girls, it was important for the homeowners to have a spot to store equipment, coats and all the “behind the scenes” necessities away from the main part of the house which is a large open floor plan. The existing basement mudroom and laundry room had great bones and both rooms were very large.
To make the space more livable and comfortable, we laid slate tile on the floor and added a built-in desk area, coat/boot area and some additional tall storage. We also reworked the staircase, added a new stair runner, gave a facelift to the walk-in closet at the foot of the stairs, and built a coat closet. The end result is a multi-functional, large comfortable room to come home to!
Just beyond the mudroom is the new laundry room where we re-used the cabinets and island from the original kitchen. The new laundry room also features a small powder room that used to be just a toilet in the middle of the room.
You can see the island from the old kitchen that has been repurposed for a laundry folding table. The other countertops are maple butcherblock, and the gold accents from the other rooms are carried through into this room. We were also excited to unearth an existing window and bring some light into the room.
Designed by: Susan Klimala, CKD, CBD
Photography by: Michael Alan Kaskel
For more information on kitchen and bath design ideas go to: www.kitchenstudio-ge.com

This spacious laundry room is conveniently tucked away behind the kitchen. Location and layout were specifically designed to provide high function and access while "hiding" the laundry room so you almost don't even know it's there. Design solutions focused on capturing the use of natural light in the room and capitalizing on the great view to the garden.
Slate tiles run through this area and the mud room adjacent so that the dogs can have a space to shake off just inside the door from the dog run. The white cabinetry is understated full overlay with a recessed panel while the interior doors have a rich big bolection molding creating a quality feel with an understated beach vibe.
One of my favorite details here is the window surround and the integration into the cabinetry and tile backsplash. We used 1x4 trim around the window , but accented it with a Cambria backsplash. The crown from the cabinetry finishes off the top of the 1x trim to the inside corner of the wall and provides a termination point for the backsplash tile on both sides of the window.
Beautifully appointed custom home near Venice Beach, FL. Designed with the south Florida cottage style that is prevalent in Naples. Every part of this home is detailed to show off the work of the craftsmen that created it.

Einzeiliger, Großer Klassischer Hauswirtschaftsraum mit Schrankfronten im Shaker-Stil, weißen Schränken, Speckstein-Arbeitsplatte, Schieferboden, Waschmaschine und Trockner versteckt, grauer Arbeitsplatte und grauer Wandfarbe in Sonstige

Ken Vaughan - Vaughan Creative Media
Einzeilige, Kleine Rustikale Waschküche mit Schrankfronten im Shaker-Stil, blauen Schränken, Schieferboden, Waschmaschine und Trockner nebeneinander, grauem Boden und brauner Wandfarbe in Dallas
Einzeilige, Kleine Rustikale Waschküche mit Schrankfronten im Shaker-Stil, blauen Schränken, Schieferboden, Waschmaschine und Trockner nebeneinander, grauem Boden und brauner Wandfarbe in Dallas

Here is a creative & stylish Laundry Area. Why hide your Washer & Dryer behind closed doors when you can make it a part of your life style
Kleine Country Waschküche mit Schrankfronten im Shaker-Stil, weißen Schränken, Küchenrückwand in Weiß, Rückwand aus Metrofliesen, Schieferboden und Waschmaschine und Trockner nebeneinander in New York
Kleine Country Waschküche mit Schrankfronten im Shaker-Stil, weißen Schränken, Küchenrückwand in Weiß, Rückwand aus Metrofliesen, Schieferboden und Waschmaschine und Trockner nebeneinander in New York

Stunning transitional modern laundry room remodel with new slate herringbone floor, white locker built-ins with characters of leather, and pops of black.

Einzeilige Moderne Waschküche mit Einbauwaschbecken, flächenbündigen Schrankfronten, weißen Schränken, Arbeitsplatte aus Holz, weißer Wandfarbe, Schieferboden, Waschmaschine und Trockner nebeneinander, grauem Boden und brauner Arbeitsplatte in Perth

Einzeilige, Große Moderne Waschküche mit Unterbauwaschbecken, Schrankfronten mit vertiefter Füllung, grauen Schränken, Marmor-Arbeitsplatte, beiger Wandfarbe, Schieferboden, Waschmaschine und Trockner nebeneinander, buntem Boden und brauner Arbeitsplatte in New York

These clients retained MMI to assist with a full renovation of the 1st floor following the Harvey Flood. With 4 feet of water in their home, we worked tirelessly to put the home back in working order. While Harvey served our city lemons, we took the opportunity to make lemonade. The kitchen was expanded to accommodate seating at the island and a butler's pantry. A lovely free-standing tub replaced the former Jacuzzi drop-in and the shower was enlarged to take advantage of the expansive master bathroom. Finally, the fireplace was extended to the two-story ceiling to accommodate the TV over the mantel. While we were able to salvage much of the existing slate flooring, the overall color scheme was updated to reflect current trends and a desire for a fresh look and feel. As with our other Harvey projects, our proudest moments were seeing the family move back in to their beautifully renovated home.

This Mudroom doubles as a laundry room for the main level. Large Slate Tiles on the floor are easy to clean and give great texture to the space. Custom lockers with cushions give each family member a space for their belongings. A drop zone/planning center is a great place for mail and your laptop. A custom barndoor hung from the ceiling in a gray wash slides across the stackable washer and dryer to hide them when not in use. The shiplap walls are painted in Benjamin Moore White Dove. Photo by Spacecrafting

Nick McGinn
Multifunktionaler, Großer Klassischer Hauswirtschaftsraum in L-Form mit Waschbecken, Schrankfronten im Shaker-Stil, weißen Schränken, Kalkstein-Arbeitsplatte, weißer Wandfarbe, Schieferboden und Waschmaschine und Trockner nebeneinander in Nashville
Multifunktionaler, Großer Klassischer Hauswirtschaftsraum in L-Form mit Waschbecken, Schrankfronten im Shaker-Stil, weißen Schränken, Kalkstein-Arbeitsplatte, weißer Wandfarbe, Schieferboden und Waschmaschine und Trockner nebeneinander in Nashville

The ARTEC Group, Inc - Herringbone tile floor. Laundry Room. TV Monitor mounted on wall. Book shelves. Functional and Fun!
Einzeilige, Mittelgroße Klassische Waschküche mit grauer Wandfarbe, Waschmaschine und Trockner nebeneinander, grauem Boden, profilierten Schrankfronten, weißen Schränken, Quarzit-Arbeitsplatte und Schieferboden in Dallas
Einzeilige, Mittelgroße Klassische Waschküche mit grauer Wandfarbe, Waschmaschine und Trockner nebeneinander, grauem Boden, profilierten Schrankfronten, weißen Schränken, Quarzit-Arbeitsplatte und Schieferboden in Dallas

Multifunktionaler, Großer Klassischer Hauswirtschaftsraum mit Schrankfronten mit vertiefter Füllung, weißen Schränken, Quarzwerkstein-Arbeitsplatte, Schieferboden, Landhausspüle und grauer Wandfarbe in Houston

Jeri Koegel
Geräumige Rustikale Waschküche in U-Form mit Schrankfronten mit vertiefter Füllung, weißer Wandfarbe, Waschmaschine und Trockner gestapelt, grauem Boden, Unterbauwaschbecken, Arbeitsplatte aus Fliesen, Schieferboden, grüner Arbeitsplatte und beigen Schränken in San Diego
Geräumige Rustikale Waschküche in U-Form mit Schrankfronten mit vertiefter Füllung, weißer Wandfarbe, Waschmaschine und Trockner gestapelt, grauem Boden, Unterbauwaschbecken, Arbeitsplatte aus Fliesen, Schieferboden, grüner Arbeitsplatte und beigen Schränken in San Diego

Mud room has a built in shelf above the desk for charging electronics. Slate floor. Cubbies for storage. Photography by Pete Weigley
Multifunktionaler, Zweizeiliger Klassischer Hauswirtschaftsraum mit Schieferboden, flächenbündigen Schrankfronten, weißen Schränken, Arbeitsplatte aus Holz, beiger Wandfarbe und schwarzer Arbeitsplatte in New York
Multifunktionaler, Zweizeiliger Klassischer Hauswirtschaftsraum mit Schieferboden, flächenbündigen Schrankfronten, weißen Schränken, Arbeitsplatte aus Holz, beiger Wandfarbe und schwarzer Arbeitsplatte in New York

Painted ‘Hampshire’ doors in Benjamin Moore BM CC 40 Cloud White ---
Polished ‘Ivory Fantasy’ granite countertop ---
Mittelgroße Klassische Waschküche in U-Form mit Waschmaschine und Trockner gestapelt, weißen Schränken, Unterbauwaschbecken, Schrankfronten mit vertiefter Füllung, Granit-Arbeitsplatte, Schieferboden und beiger Arbeitsplatte in Toronto
Mittelgroße Klassische Waschküche in U-Form mit Waschmaschine und Trockner gestapelt, weißen Schränken, Unterbauwaschbecken, Schrankfronten mit vertiefter Füllung, Granit-Arbeitsplatte, Schieferboden und beiger Arbeitsplatte in Toronto

Denash photography, Designed by Jenny Rausch C.K.D
This fabulous laundry room is a favorite. The distressed cabinetry with tumbled stone floor and custom piece of furniture sets it apart from any traditional laundry room. Bead board walls, granite countertop, beautiful blue gray washer dryer built in. The under counter laundry with folding area and dry sink are highly functional for any homeowner.

The finished project! The white built-in locker system with a floor to ceiling cabinet for added storage. Black herringbone slate floor, and wood countertop for easy folding.
Hauswirtschaftsraum mit unterschiedlichen Schrankfarben und Schieferboden Ideen und Design
1