Hauswirtschaftsraum mit unterschiedlichen Schrankstilen und grüner Wandfarbe Ideen und Design
Suche verfeinern:
Budget
Sortieren nach:Heute beliebt
1 – 20 von 755 Fotos
1 von 3

Photo taken as you walk into the Laundry Room from the Garage. Doorway to Kitchen is to the immediate right in photo. Photo tile mural (from The Tile Mural Store www.tilemuralstore.com ) behind the sink was used to evoke nature and waterfowl on the nearby Chesapeake Bay, as well as an entry focal point of interest for the room.
Photo taken by homeowner.

Einzeilige Landhaus Waschküche mit offenen Schränken, grünen Schränken, grüner Wandfarbe, dunklem Holzboden, Waschmaschine und Trockner nebeneinander, braunem Boden, schwarzer Arbeitsplatte und Holzdielenwänden in Burlington

The laundry room is crafted with beauty and function in mind. Its custom cabinets, drying racks, and little sitting desk are dressed in a gorgeous sage green and accented with hints of brass.
Pretty mosaic backsplash from Stone Impressions give the room and antiqued, casual feel.
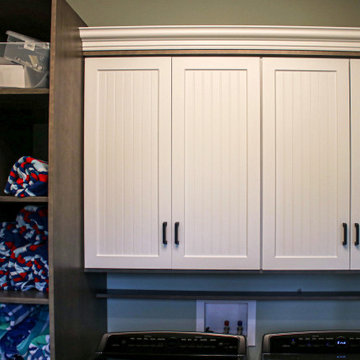
This laundry room / powder room combo has Medallion Dana Pointe flat panel vanity in Maplewood finished in Dockside stain. The countertop is Calacutta Ultra Quartz with a Kohler undermount rectangle sink. A Toto comfort height elongated toilet in Cotton finish. Moen Genta collection in Black includes towel ring, toilet paper holder and lavatory lever. On the floor is Daltile 4x8” Brickwork porcelain tile.
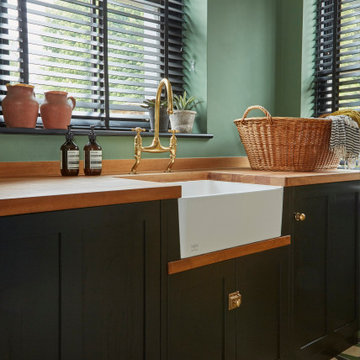
Utility Sink Area
Eklektischer Hauswirtschaftsraum mit Landhausspüle, Schrankfronten im Shaker-Stil, grünen Schränken, Arbeitsplatte aus Holz, grüner Wandfarbe und grünem Boden in London
Eklektischer Hauswirtschaftsraum mit Landhausspüle, Schrankfronten im Shaker-Stil, grünen Schränken, Arbeitsplatte aus Holz, grüner Wandfarbe und grünem Boden in London

Einzeilige, Mittelgroße Klassische Waschküche mit Landhausspüle, Schrankfronten mit vertiefter Füllung, weißen Schränken, Quarzwerkstein-Arbeitsplatte, grüner Wandfarbe, Vinylboden, Waschmaschine und Trockner nebeneinander, buntem Boden und weißer Arbeitsplatte in Kolumbus

The laundry room / mudroom in this updated 1940's Custom Cape Ranch features a Custom Millwork mudroom closet and shaker cabinets. The classically detailed arched doorways and original wainscot paneling in the living room, dining room, stair hall and bedrooms were kept and refinished, as were the many original red brick fireplaces found in most rooms. These and other Traditional features were kept to balance the contemporary renovations resulting in a Transitional style throughout the home. Large windows and French doors were added to allow ample natural light to enter the home. The mainly white interior enhances this light and brightens a previously dark home.
Architect: T.J. Costello - Hierarchy Architecture + Design, PLLC
Interior Designer: Helena Clunies-Ross
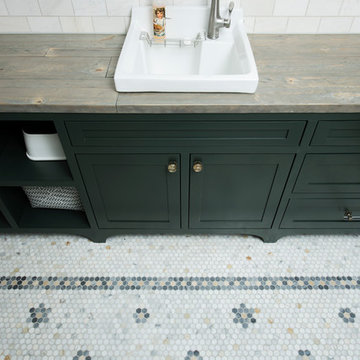
Whonsetler Photography
Zweizeilige, Mittelgroße Klassische Waschküche mit Einbauwaschbecken, Schrankfronten im Shaker-Stil, grünen Schränken, Arbeitsplatte aus Holz, grüner Wandfarbe, Marmorboden, Waschmaschine und Trockner nebeneinander und weißem Boden in Indianapolis
Zweizeilige, Mittelgroße Klassische Waschküche mit Einbauwaschbecken, Schrankfronten im Shaker-Stil, grünen Schränken, Arbeitsplatte aus Holz, grüner Wandfarbe, Marmorboden, Waschmaschine und Trockner nebeneinander und weißem Boden in Indianapolis
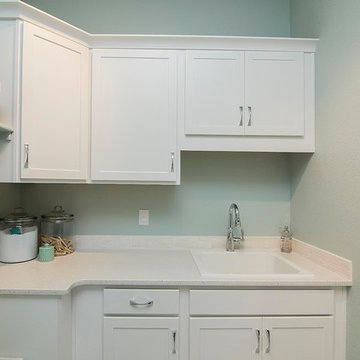
Iced white (Quartz)
Einzeilige, Kleine Klassische Waschküche mit Einbauwaschbecken, Schrankfronten im Shaker-Stil, weißen Schränken, Quarzwerkstein-Arbeitsplatte und grüner Wandfarbe in Denver
Einzeilige, Kleine Klassische Waschküche mit Einbauwaschbecken, Schrankfronten im Shaker-Stil, weißen Schränken, Quarzwerkstein-Arbeitsplatte und grüner Wandfarbe in Denver

Mittelgroße Klassische Waschküche in L-Form mit Unterbauwaschbecken, profilierten Schrankfronten, Laminat-Arbeitsplatte, grüner Wandfarbe, Keramikboden, Waschmaschine und Trockner gestapelt, beigem Boden und hellbraunen Holzschränken in Seattle

Großer Klassischer Hauswirtschaftsraum in L-Form mit Schrankfronten im Shaker-Stil, dunklen Holzschränken, Keramikboden, Waschmaschine und Trockner nebeneinander, beigem Boden, grüner Wandfarbe, Edelstahl-Arbeitsplatte und grauer Arbeitsplatte in Grand Rapids

Multifunktionaler Klassischer Hauswirtschaftsraum in L-Form mit grüner Wandfarbe, grauem Boden, Unterbauwaschbecken, Kassettenfronten, Schränken im Used-Look, Küchenrückwand in Braun, Waschmaschine und Trockner nebeneinander und bunter Arbeitsplatte in Kolumbus

Check out the laundry details as well. The beloved house cats claimed the entire corner of cabinetry for the ultimate maze (and clever litter box concealment).

A high performance and sustainable mountain home. We fit a lot of function into a relatively small space when renovating the Entry/Mudroom and Laundry area.

Small laundry room
Einzeilige, Kleine Eklektische Waschküche mit profilierten Schrankfronten, weißen Schränken, grüner Wandfarbe, Keramikboden und Waschmaschine und Trockner nebeneinander in New York
Einzeilige, Kleine Eklektische Waschküche mit profilierten Schrankfronten, weißen Schränken, grüner Wandfarbe, Keramikboden und Waschmaschine und Trockner nebeneinander in New York

Zweizeiliger, Mittelgroßer Maritimer Hauswirtschaftsraum mit Einbauwaschbecken, Schrankfronten im Shaker-Stil, weißen Schränken, grüner Wandfarbe, hellem Holzboden, Mineralwerkstoff-Arbeitsplatte, Waschmaschine und Trockner nebeneinander, beigem Boden und weißer Arbeitsplatte in Miami
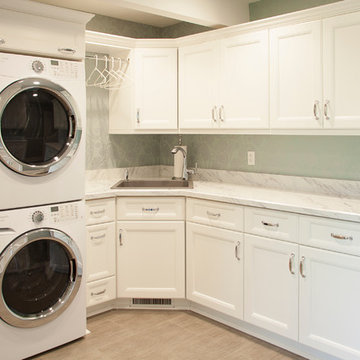
Moderner Hauswirtschaftsraum mit Unterbauwaschbecken, Schrankfronten mit vertiefter Füllung, weißen Schränken, Marmor-Arbeitsplatte, grüner Wandfarbe, Sperrholzboden und Waschmaschine und Trockner gestapelt in Chicago

Einzeilige, Mittelgroße Country Waschküche mit weißen Schränken, Laminat-Arbeitsplatte, Waschmaschine und Trockner nebeneinander, Schrankfronten mit vertiefter Füllung, Unterbauwaschbecken und grüner Wandfarbe in San Francisco

We added a pool house to provide a shady space adjacent to the pool and stone terrace. For cool nights there is a 5ft wide wood burning fireplace and flush mounted infrared heaters. For warm days, there's an outdoor kitchen with refrigerated beverage drawers and an ice maker. The trim and brick details compliment the original Georgian architecture. We chose the classic cast stone fireplace surround to also complement the traditional architecture.
We also added a mud rm with laundry and pool bath behind the new pool house.
Photos by Chris Marshall

Photos by Jennifer Oliver
Multifunktionaler, Einzeiliger, Mittelgroßer Landhaus Hauswirtschaftsraum mit Unterbauwaschbecken, Schrankfronten im Shaker-Stil, weißen Schränken, Granit-Arbeitsplatte, Keramikboden, Waschmaschine und Trockner nebeneinander, buntem Boden, grüner Wandfarbe und schwarzer Arbeitsplatte in Chicago
Multifunktionaler, Einzeiliger, Mittelgroßer Landhaus Hauswirtschaftsraum mit Unterbauwaschbecken, Schrankfronten im Shaker-Stil, weißen Schränken, Granit-Arbeitsplatte, Keramikboden, Waschmaschine und Trockner nebeneinander, buntem Boden, grüner Wandfarbe und schwarzer Arbeitsplatte in Chicago
Hauswirtschaftsraum mit unterschiedlichen Schrankstilen und grüner Wandfarbe Ideen und Design
1