Hauswirtschaftsraum mit unterschiedlichen Schrankstilen und Holzwänden Ideen und Design
Suche verfeinern:
Budget
Sortieren nach:Heute beliebt
1 – 20 von 56 Fotos
1 von 3

Projet de Tiny House sur les toits de Paris, avec 17m² pour 4 !
Multifunktionaler, Einzeiliger, Kleiner Asiatischer Hauswirtschaftsraum mit Waschbecken, offenen Schränken, hellen Holzschränken, Arbeitsplatte aus Holz, Rückwand aus Holz, Betonboden, Waschmaschine und Trockner integriert, weißem Boden, Holzdecke und Holzwänden in Paris
Multifunktionaler, Einzeiliger, Kleiner Asiatischer Hauswirtschaftsraum mit Waschbecken, offenen Schränken, hellen Holzschränken, Arbeitsplatte aus Holz, Rückwand aus Holz, Betonboden, Waschmaschine und Trockner integriert, weißem Boden, Holzdecke und Holzwänden in Paris

Mittelgroßer, Multifunktionaler Country Hauswirtschaftsraum mit Schrankfronten im Shaker-Stil, weißen Schränken, weißer Wandfarbe, Betonboden, Waschmaschine und Trockner nebeneinander, schwarzem Boden, Küchenrückwand in Weiß, Rückwand aus Holzdielen und Holzwänden in Austin
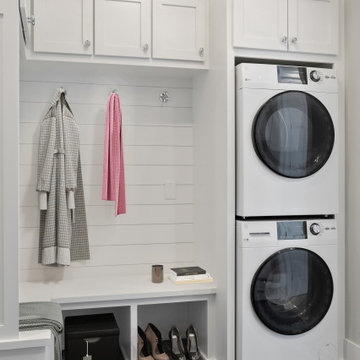
Multifunktionaler, Einzeiliger, Kleiner Hauswirtschaftsraum mit Schrankfronten im Shaker-Stil, weißen Schränken, weißer Wandfarbe, dunklem Holzboden, Waschmaschine und Trockner gestapelt, grauem Boden und Holzwänden in Minneapolis

Inner city self contained studio with the laundry in the ground floor garage. Plywood lining to walls and ceiling. Honed concrete floor.
Multifunktionaler, Einzeiliger, Kleiner Moderner Hauswirtschaftsraum mit Waschbecken, flächenbündigen Schrankfronten, beigen Schränken, Laminat-Arbeitsplatte, Küchenrückwand in Weiß, Rückwand aus Mosaikfliesen, beiger Wandfarbe, Betonboden, Waschmaschine und Trockner nebeneinander, beiger Arbeitsplatte, Holzdecke, Holzwänden und grauem Boden in Melbourne
Multifunktionaler, Einzeiliger, Kleiner Moderner Hauswirtschaftsraum mit Waschbecken, flächenbündigen Schrankfronten, beigen Schränken, Laminat-Arbeitsplatte, Küchenrückwand in Weiß, Rückwand aus Mosaikfliesen, beiger Wandfarbe, Betonboden, Waschmaschine und Trockner nebeneinander, beiger Arbeitsplatte, Holzdecke, Holzwänden und grauem Boden in Melbourne
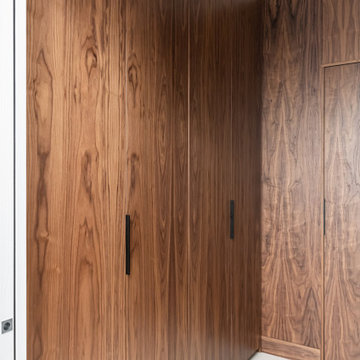
Zweizeiliger, Kleiner Moderner Hauswirtschaftsraum mit Waschmaschinenschrank, flächenbündigen Schrankfronten, dunklen Holzschränken, brauner Wandfarbe, Keramikboden, Waschmaschine und Trockner gestapelt, beigem Boden und Holzwänden in London

Custom Laundry Room Countertops in New Jersey.
Multifunktionaler, Einzeiliger, Kleiner Landhaus Hauswirtschaftsraum mit Unterbauwaschbecken, Schrankfronten im Shaker-Stil, weißen Schränken, Granit-Arbeitsplatte, bunter Rückwand, Rückwand aus Holz, bunten Wänden, braunem Holzboden, Waschmaschine und Trockner nebeneinander, buntem Boden, bunter Arbeitsplatte und Holzwänden in New York
Multifunktionaler, Einzeiliger, Kleiner Landhaus Hauswirtschaftsraum mit Unterbauwaschbecken, Schrankfronten im Shaker-Stil, weißen Schränken, Granit-Arbeitsplatte, bunter Rückwand, Rückwand aus Holz, bunten Wänden, braunem Holzboden, Waschmaschine und Trockner nebeneinander, buntem Boden, bunter Arbeitsplatte und Holzwänden in New York

Heather Ryan, Interior Designer
H.Ryan Studio - Scottsdale, AZ
www.hryanstudio.com
Mittelgroße Klassische Waschküche in L-Form mit Unterbauwaschbecken, Schrankfronten im Shaker-Stil, grauen Schränken, Quarzwerkstein-Arbeitsplatte, Küchenrückwand in Grau, Rückwand aus Holz, weißer Wandfarbe, Kalkstein, Waschmaschine und Trockner nebeneinander, schwarzem Boden, grauer Arbeitsplatte und Holzwänden in Phoenix
Mittelgroße Klassische Waschküche in L-Form mit Unterbauwaschbecken, Schrankfronten im Shaker-Stil, grauen Schränken, Quarzwerkstein-Arbeitsplatte, Küchenrückwand in Grau, Rückwand aus Holz, weißer Wandfarbe, Kalkstein, Waschmaschine und Trockner nebeneinander, schwarzem Boden, grauer Arbeitsplatte und Holzwänden in Phoenix
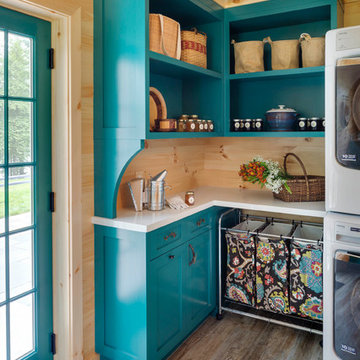
A ground floor mudroom features a center island bench with lots storage drawers underneath. This bench is a perfect place to sit and lace up hiking boots, get ready for snowshoeing, or just hanging out before a swim. Surrounding the mudroom are more window seats and floor-to-ceiling storage cabinets made in rustic knotty pine architectural millwork. Down the hall, are two changing rooms with separate water closets and in a few more steps, the room opens up to a kitchenette with a large sink. A nearby laundry area is conveniently located to handle wet towels and beachwear. Woodmeister Master Builders made all the custom cabinetry and performed the general contracting. Marcia D. Summers was the interior designer. Greg Premru Photography

Despite not having a view of the mountains, the windows of this multi-use laundry/prep room serve an important function by allowing one to keep an eye on the exterior dog-run enclosure. Beneath the window (and near to the dog-washing station) sits a dedicated doggie door for easy, four-legged access.
Custom windows, doors, and hardware designed and furnished by Thermally Broken Steel USA.
Other sources:
Western Hemlock wall and ceiling paneling: reSAWN TIMBER Co.
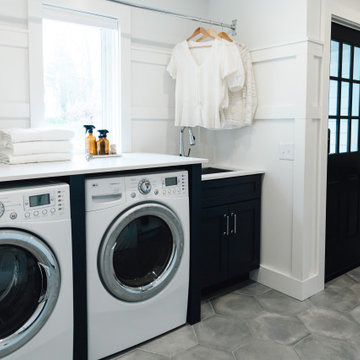
Step into this beautiful Laundry Room & Mud Room, though this space is aesthetically stunning it functions on many levels. The space as a whole offers a spot for winter coats and muddy boots to come off and be hung up. The porcelain tile floors will have no problem holding up to winter salt. Mean while if the kids do come inside with wet cloths from the harsh Rochester, NY winters their hats can get hung right up on the laundry room hanging rob and snow damped cloths can go straight into the washer and dryer. Wash away stains in the Stainless Steel undermount sink. Once laundry is all said and done, you can do the folding right on the white Quartz counter. A spot was designated to store things for the family dog and a place for him to have his meals. The powder room completes the space by giving the family a spot to wash up before dinner at the porcelain pedestal sink and grab a fresh towel out of the custom built-in cabinetry.
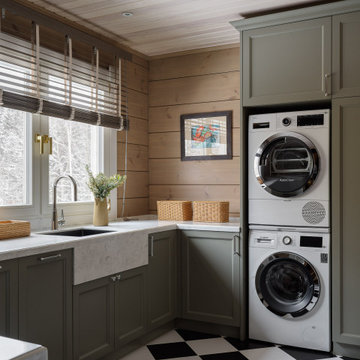
Urige Waschküche mit profilierten Schrankfronten, grauen Schränken, Mineralwerkstoff-Arbeitsplatte, Keramikboden, Waschmaschine und Trockner gestapelt, grauer Arbeitsplatte, Holzdecke und Holzwänden in Moskau
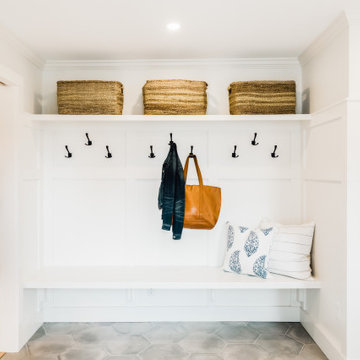
Step into this beautiful Laundry Room & Mud Room, though this space is aesthetically stunning it functions on many levels. The space as a whole offers a spot for winter coats and muddy boots to come off and be hung up. The porcelain tile floors will have no problem holding up to winter salt. Mean while if the kids do come inside with wet cloths from the harsh Rochester, NY winters their hats can get hung right up on the laundry room hanging rob and snow damped cloths can go straight into the washer and dryer. Wash away stains in the Stainless Steel undermount sink. Once laundry is all said and done, you can do the folding right on the white Quartz counter. A spot was designated to store things for the family dog and a place for him to have his meals. The powder room completes the space by giving the family a spot to wash up before dinner at the porcelain pedestal sink and grab a fresh towel out of the custom built-in cabinetry.

Who wouldn't want to do laundry here. So much space. Butcher block countertop for folding clothes. The floor is luxury vinyl tile.
Multifunktionaler, Einzeiliger, Großer Klassischer Hauswirtschaftsraum mit Waschbecken, Schrankfronten im Shaker-Stil, weißen Schränken, Arbeitsplatte aus Holz, Küchenrückwand in Weiß, Rückwand aus Holz, grauer Wandfarbe, Vinylboden, Waschmaschine und Trockner nebeneinander, grauem Boden, brauner Arbeitsplatte und Holzwänden in Atlanta
Multifunktionaler, Einzeiliger, Großer Klassischer Hauswirtschaftsraum mit Waschbecken, Schrankfronten im Shaker-Stil, weißen Schränken, Arbeitsplatte aus Holz, Küchenrückwand in Weiß, Rückwand aus Holz, grauer Wandfarbe, Vinylboden, Waschmaschine und Trockner nebeneinander, grauem Boden, brauner Arbeitsplatte und Holzwänden in Atlanta

Multifunktionaler, Zweizeiliger, Großer Moderner Hauswirtschaftsraum mit Einbauwaschbecken, flächenbündigen Schrankfronten, hellen Holzschränken, Betonarbeitsplatte, Rückwand aus Holz, Schieferboden, Waschmaschine und Trockner gestapelt, grauer Arbeitsplatte, Holzdecke und Holzwänden in Sonstige
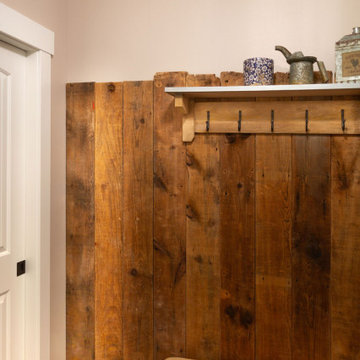
Owners century old barn siding used in laundry area for memoriam with custom shelf. Farmhouse style trim and doors to mimik farmhouse style. Matching bench and rustic LVT tile floor

Heather Ryan, Interior Designer
H.Ryan Studio - Scottsdale, AZ
www.hryanstudio.com
Einzeilige, Mittelgroße Klassische Waschküche mit Landhausspüle, Schrankfronten im Shaker-Stil, hellbraunen Holzschränken, Arbeitsplatte aus Holz, Küchenrückwand in Grau, Rückwand aus Holz, weißer Wandfarbe, Kalkstein, Waschmaschine und Trockner versteckt, schwarzem Boden, schwarzer Arbeitsplatte und Holzwänden in Phoenix
Einzeilige, Mittelgroße Klassische Waschküche mit Landhausspüle, Schrankfronten im Shaker-Stil, hellbraunen Holzschränken, Arbeitsplatte aus Holz, Küchenrückwand in Grau, Rückwand aus Holz, weißer Wandfarbe, Kalkstein, Waschmaschine und Trockner versteckt, schwarzem Boden, schwarzer Arbeitsplatte und Holzwänden in Phoenix

Mittelgroße Moderne Waschküche in L-Form mit Waschbecken, flächenbündigen Schrankfronten, hellen Holzschränken, Küchenrückwand in Grau, Rückwand aus Steinfliesen, Betonboden, Waschmaschine und Trockner gestapelt, grauem Boden, weißer Arbeitsplatte und Holzwänden in Sonstige

Zweizeilige, Mittelgroße Urige Waschküche mit Unterbauwaschbecken, profilierten Schrankfronten, weißen Schränken, Granit-Arbeitsplatte, Küchenrückwand in Beige, Rückwand aus Granit, beiger Wandfarbe, Betonboden, Waschmaschine und Trockner nebeneinander, schwarzem Boden, beiger Arbeitsplatte, Holzdecke und Holzwänden in Austin

Mittelgroße Urige Waschküche in L-Form mit Schrankfronten im Shaker-Stil, weißen Schränken, Mineralwerkstoff-Arbeitsplatte, Küchenrückwand in Weiß, Rückwand aus Holz, weißer Wandfarbe, hellem Holzboden, Waschmaschine und Trockner nebeneinander, beigem Boden, beiger Arbeitsplatte, gewölbter Decke und Holzwänden in San Francisco

Before Start of Services
Prepared and Covered all Flooring, Furnishings and Logs Patched all Cracks, Nail Holes, Dents and Dings
Lightly Pole Sanded Walls for a smooth finish
Spot Primed all Patches
Painted all Ceilings and Walls
Hauswirtschaftsraum mit unterschiedlichen Schrankstilen und Holzwänden Ideen und Design
1