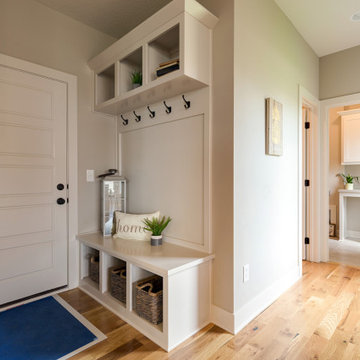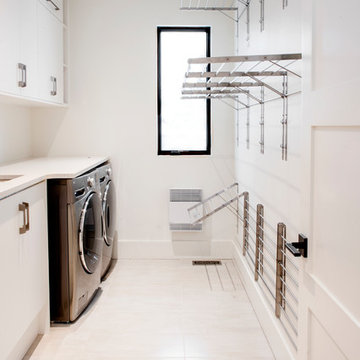Hauswirtschaftsraum mit unterschiedlichen Schrankstilen und Keramikboden Ideen und Design
Suche verfeinern:
Budget
Sortieren nach:Heute beliebt
1 – 20 von 7.060 Fotos
1 von 3

This is a hidden cat feeding and liter box area in the cabinetry of the laundry room. This is an excellent way to contain the smell and mess of a cat.

On April 22, 2013, MainStreet Design Build began a 6-month construction project that ended November 1, 2013 with a beautiful 655 square foot addition off the rear of this client's home. The addition included this gorgeous custom kitchen, a large mudroom with a locker for everyone in the house, a brand new laundry room and 3rd car garage. As part of the renovation, a 2nd floor closet was also converted into a full bathroom, attached to a child’s bedroom; the formal living room and dining room were opened up to one another with custom columns that coordinated with existing columns in the family room and kitchen; and the front entry stairwell received a complete re-design.
KateBenjamin Photography

Multifunktionaler, Großer Klassischer Hauswirtschaftsraum in U-Form mit Einbauwaschbecken, Schrankfronten im Shaker-Stil, weißen Schränken, Laminat-Arbeitsplatte, weißer Wandfarbe, Keramikboden, Waschmaschine und Trockner nebeneinander, weißem Boden, weißer Arbeitsplatte und Holzdielenwänden in Atlanta

Multifunktionaler, Großer, Zweizeiliger Klassischer Hauswirtschaftsraum mit Unterbauwaschbecken, Schrankfronten im Shaker-Stil, weißen Schränken, grauer Wandfarbe, Keramikboden, Waschmaschine und Trockner gestapelt, Marmor-Arbeitsplatte, grauem Boden und grauer Arbeitsplatte in Oklahoma City

Mittelgroße Stilmix Waschküche in L-Form mit Einbauwaschbecken, Schrankfronten im Shaker-Stil, weißen Schränken, Mineralwerkstoff-Arbeitsplatte, beiger Wandfarbe, Keramikboden und Waschmaschine und Trockner nebeneinander in Houston

We planned a thoughtful redesign of this beautiful home while retaining many of the existing features. We wanted this house to feel the immediacy of its environment. So we carried the exterior front entry style into the interiors, too, as a way to bring the beautiful outdoors in. In addition, we added patios to all the bedrooms to make them feel much bigger. Luckily for us, our temperate California climate makes it possible for the patios to be used consistently throughout the year.
The original kitchen design did not have exposed beams, but we decided to replicate the motif of the 30" living room beams in the kitchen as well, making it one of our favorite details of the house. To make the kitchen more functional, we added a second island allowing us to separate kitchen tasks. The sink island works as a food prep area, and the bar island is for mail, crafts, and quick snacks.
We designed the primary bedroom as a relaxation sanctuary – something we highly recommend to all parents. It features some of our favorite things: a cognac leather reading chair next to a fireplace, Scottish plaid fabrics, a vegetable dye rug, art from our favorite cities, and goofy portraits of the kids.
---
Project designed by Courtney Thomas Design in La Cañada. Serving Pasadena, Glendale, Monrovia, San Marino, Sierra Madre, South Pasadena, and Altadena.
For more about Courtney Thomas Design, see here: https://www.courtneythomasdesign.com/
To learn more about this project, see here:
https://www.courtneythomasdesign.com/portfolio/functional-ranch-house-design/

Multifunktionaler, Zweizeiliger, Großer Klassischer Hauswirtschaftsraum mit Landhausspüle, Schrankfronten mit vertiefter Füllung, weißen Schränken, Marmor-Arbeitsplatte, Küchenrückwand in Grau, Rückwand aus Marmor, weißer Wandfarbe, Keramikboden, Waschmaschine und Trockner gestapelt, schwarzem Boden, weißer Arbeitsplatte und Holzdielenwänden in Phoenix

Multifunktionaler, Einzeiliger, Mittelgroßer Klassischer Hauswirtschaftsraum mit Schrankfronten im Shaker-Stil, weißen Schränken, Laminat-Arbeitsplatte, grauer Wandfarbe, Keramikboden, Waschmaschine und Trockner nebeneinander, grauem Boden und grauer Arbeitsplatte in Kansas City

This long narrow laundry room was transformed into amazing storage for a family with 3 baseball playing boys. Lots of storage for sports equipment and shoes and a beautiful dedicated laundry area.

A look into the home's laundry room. The unique bar door hides the space when desired.
Zweizeilige, Mittelgroße Country Waschküche mit Landhausspüle, Schrankfronten mit vertiefter Füllung, weißen Schränken, Quarzwerkstein-Arbeitsplatte, weißer Wandfarbe, Keramikboden, Waschmaschine und Trockner nebeneinander, grauem Boden und grauer Arbeitsplatte in Sonstige
Zweizeilige, Mittelgroße Country Waschküche mit Landhausspüle, Schrankfronten mit vertiefter Füllung, weißen Schränken, Quarzwerkstein-Arbeitsplatte, weißer Wandfarbe, Keramikboden, Waschmaschine und Trockner nebeneinander, grauem Boden und grauer Arbeitsplatte in Sonstige

Multifunktionaler, Mittelgroßer Klassischer Hauswirtschaftsraum in U-Form mit Ausgussbecken, Schrankfronten im Shaker-Stil, weißen Schränken, Quarzit-Arbeitsplatte, weißer Wandfarbe, Keramikboden, Waschmaschine und Trockner nebeneinander, schwarzem Boden und weißer Arbeitsplatte in Los Angeles

Farmhouse inspired laundry room, made complete with a gorgeous, pattern cement floor tile!
Mittelgroße Moderne Waschküche in L-Form mit Unterbauwaschbecken, Schrankfronten mit vertiefter Füllung, blauen Schränken, beiger Wandfarbe, Waschmaschine und Trockner nebeneinander, beiger Arbeitsplatte, Quarzwerkstein-Arbeitsplatte, Keramikboden und buntem Boden in San Diego
Mittelgroße Moderne Waschküche in L-Form mit Unterbauwaschbecken, Schrankfronten mit vertiefter Füllung, blauen Schränken, beiger Wandfarbe, Waschmaschine und Trockner nebeneinander, beiger Arbeitsplatte, Quarzwerkstein-Arbeitsplatte, Keramikboden und buntem Boden in San Diego

Joshua Caldwell
Einzeilige, Große Landhaus Waschküche mit Landhausspüle, Schrankfronten im Shaker-Stil, blauen Schränken, Quarzwerkstein-Arbeitsplatte, grauer Wandfarbe, Keramikboden, Waschmaschine und Trockner nebeneinander, braunem Boden und weißer Arbeitsplatte in Phoenix
Einzeilige, Große Landhaus Waschküche mit Landhausspüle, Schrankfronten im Shaker-Stil, blauen Schränken, Quarzwerkstein-Arbeitsplatte, grauer Wandfarbe, Keramikboden, Waschmaschine und Trockner nebeneinander, braunem Boden und weißer Arbeitsplatte in Phoenix

Farmhouse style laundry room featuring navy patterned Cement Tile flooring, custom white overlay cabinets, brass cabinet hardware, farmhouse sink, and wall mounted faucet.

Zweizeilige, Mittelgroße Landhaus Waschküche mit Schrankfronten im Shaker-Stil, weißen Schränken, Marmor-Arbeitsplatte, grauer Wandfarbe, Keramikboden, grauem Boden und weißer Arbeitsplatte in Minneapolis

Good looking and very functional family laundry. Great for muddy kids getting home from footy training! Loads of functional storage, large second fridge and blackboard with the family schedule

Paint by Sherwin Williams
Body Color - Agreeable Gray - SW 7029
Trim Color - Dover White - SW 6385
Media Room Wall Color - Accessible Beige - SW 7036
Interior Stone by Eldorado Stone
Stone Product Stacked Stone in Nantucket
Gas Fireplace by Heat & Glo
Flooring & Tile by Macadam Floor & Design
Tile Floor by Z-Collection
Tile Product Textile in Ivory 8.5" Hexagon
Tile Countertops by Surface Art Inc
Tile Product Venetian Architectural Collection - A La Mode in Honed Brown
Countertop Backsplash by Tierra Sol
Tile Product - Driftwood in Muretto Brown
Sinks by Decolav
Sink Faucet by Delta Faucet
Slab Countertops by Wall to Wall Stone Corp
Quartz Product True North Tropical White
Windows by Milgard Windows & Doors
Window Product Style Line® Series
Window Supplier Troyco - Window & Door
Window Treatments by Budget Blinds
Lighting by Destination Lighting
Fixtures by Crystorama Lighting
Interior Design by Creative Interiors & Design
Custom Cabinetry & Storage by Northwood Cabinets
Customized & Built by Cascade West Development
Photography by ExposioHDR Portland
Original Plans by Alan Mascord Design Associates

BCNK Photography
Multifunktionaler, Kleiner Klassischer Hauswirtschaftsraum in L-Form mit Einbauwaschbecken, profilierten Schrankfronten, weißen Schränken, Laminat-Arbeitsplatte, beiger Wandfarbe, Keramikboden, Waschmaschine und Trockner nebeneinander und beigem Boden in Phoenix
Multifunktionaler, Kleiner Klassischer Hauswirtschaftsraum in L-Form mit Einbauwaschbecken, profilierten Schrankfronten, weißen Schränken, Laminat-Arbeitsplatte, beiger Wandfarbe, Keramikboden, Waschmaschine und Trockner nebeneinander und beigem Boden in Phoenix

Einzeilige, Mittelgroße Moderne Waschküche mit Einbauwaschbecken, flächenbündigen Schrankfronten, hellen Holzschränken, Laminat-Arbeitsplatte, Küchenrückwand in Weiß, Rückwand aus Keramikfliesen, weißer Wandfarbe, Keramikboden, Waschmaschine und Trockner gestapelt, weißem Boden und beiger Arbeitsplatte in Sonstige

Spero Photography
Einzeilige Moderne Waschküche mit flächenbündigen Schrankfronten, weißen Schränken, Quarzwerkstein-Arbeitsplatte, weißer Wandfarbe, Keramikboden, Waschmaschine und Trockner nebeneinander und Unterbauwaschbecken in Ottawa
Einzeilige Moderne Waschküche mit flächenbündigen Schrankfronten, weißen Schränken, Quarzwerkstein-Arbeitsplatte, weißer Wandfarbe, Keramikboden, Waschmaschine und Trockner nebeneinander und Unterbauwaschbecken in Ottawa
Hauswirtschaftsraum mit unterschiedlichen Schrankstilen und Keramikboden Ideen und Design
1