Hauswirtschaftsraum mit unterschiedlichen Schrankstilen und Korkboden Ideen und Design
Suche verfeinern:
Budget
Sortieren nach:Heute beliebt
41 – 54 von 54 Fotos
1 von 3
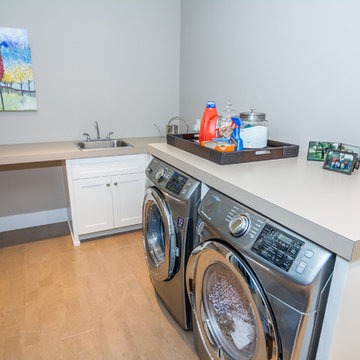
Multifunktionaler, Zweizeiliger, Großer Hauswirtschaftsraum mit Ausgussbecken, Schrankfronten im Shaker-Stil, weißen Schränken, Laminat-Arbeitsplatte, beiger Wandfarbe, Korkboden und Waschmaschine und Trockner nebeneinander in Calgary
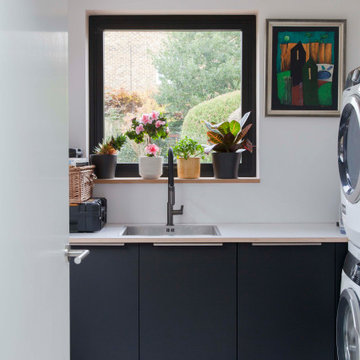
utility room with square window
Mittelgroßer Moderner Hauswirtschaftsraum mit integriertem Waschbecken, flächenbündigen Schrankfronten, weißer Wandfarbe, Korkboden, weißem Boden und weißer Arbeitsplatte in London
Mittelgroßer Moderner Hauswirtschaftsraum mit integriertem Waschbecken, flächenbündigen Schrankfronten, weißer Wandfarbe, Korkboden, weißem Boden und weißer Arbeitsplatte in London
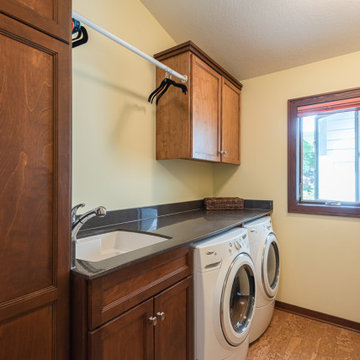
Zweizeiliger, Mittelgroßer Hauswirtschaftsraum mit Unterbauwaschbecken, flächenbündigen Schrankfronten, braunen Schränken, Quarzwerkstein-Arbeitsplatte, beiger Wandfarbe, Korkboden, Waschmaschine und Trockner nebeneinander, braunem Boden und schwarzer Arbeitsplatte in Minneapolis
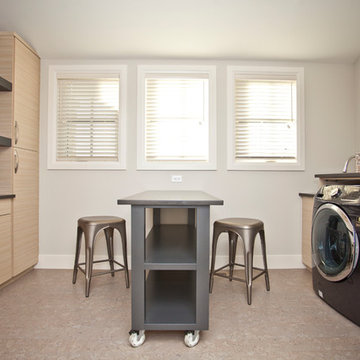
This expansive laundry room with movable island, granite countertops and cork flooring also doubles as a craft room.
Multifunktionaler Klassischer Hauswirtschaftsraum mit flächenbündigen Schrankfronten, hellen Holzschränken, Granit-Arbeitsplatte, grauer Wandfarbe, Korkboden und Waschmaschine und Trockner nebeneinander in Calgary
Multifunktionaler Klassischer Hauswirtschaftsraum mit flächenbündigen Schrankfronten, hellen Holzschränken, Granit-Arbeitsplatte, grauer Wandfarbe, Korkboden und Waschmaschine und Trockner nebeneinander in Calgary

This utility room (and WC) was created in a previously dead space. It included a new back door to the garden and lots of storage as well as more work surface and also a second sink. We continued the floor through. Glazed doors to the front and back of the house meant we could get light from all areas and access to all areas of the home.

This utility room (and WC) was created in a previously dead space. It included a new back door to the garden and lots of storage as well as more work surface and also a second sink. We continued the floor through. Glazed doors to the front and back of the house meant we could get light from all areas and access to all areas of the home.
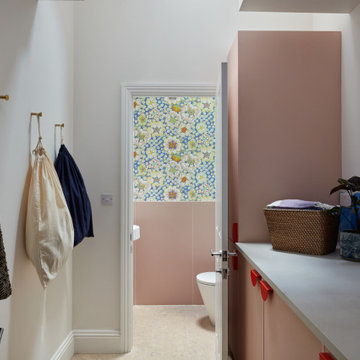
playful utility room, with pink cabinets and bright red handles
Einzeiliger, Kleiner Stilmix Hauswirtschaftsraum mit Waschbecken, flächenbündigen Schrankfronten, Quarzwerkstein-Arbeitsplatte, Küchenrückwand in Blau, weißer Wandfarbe, Korkboden, Waschmaschine und Trockner integriert und grauer Arbeitsplatte in London
Einzeiliger, Kleiner Stilmix Hauswirtschaftsraum mit Waschbecken, flächenbündigen Schrankfronten, Quarzwerkstein-Arbeitsplatte, Küchenrückwand in Blau, weißer Wandfarbe, Korkboden, Waschmaschine und Trockner integriert und grauer Arbeitsplatte in London
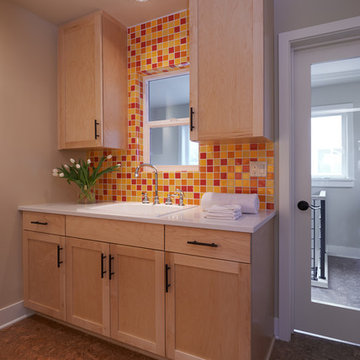
Dale Lang NW Architectural Photography
Zweizeilige, Mittelgroße Rustikale Waschküche mit Schrankfronten im Shaker-Stil, hellen Holzschränken, Korkboden, Quarzwerkstein-Arbeitsplatte, Waschmaschine und Trockner gestapelt, Einbauwaschbecken, braunem Boden, grauer Wandfarbe und weißer Arbeitsplatte in Seattle
Zweizeilige, Mittelgroße Rustikale Waschküche mit Schrankfronten im Shaker-Stil, hellen Holzschränken, Korkboden, Quarzwerkstein-Arbeitsplatte, Waschmaschine und Trockner gestapelt, Einbauwaschbecken, braunem Boden, grauer Wandfarbe und weißer Arbeitsplatte in Seattle
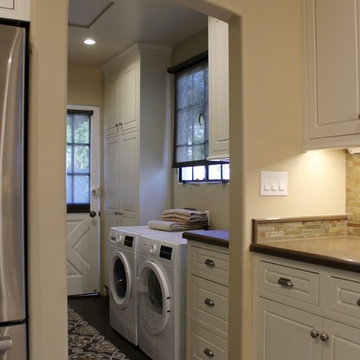
The laundry room is a narrow space that needs utility storage as well as a pantry. New full height cabinets are to the left of the new washer and dryer, and a new base and wall cabinet are on the right. The opposite wall contained the original utility closet. This was modified with new shelves and drawers to provide pantry storage. The original swinging door was replaced with a custom sliding barn door. New sun shades on the window and back door completes the new look.
JRY & Co.
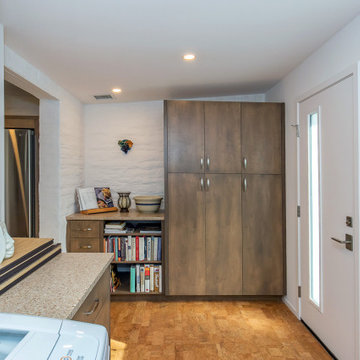
The Laundry/Pantry/Mudroom provides easy access to the exterior from the adjacent Kitchen.
Multifunktionaler, Mittelgroßer Hauswirtschaftsraum mit flächenbündigen Schrankfronten, hellbraunen Holzschränken, Quarzwerkstein-Arbeitsplatte, weißer Wandfarbe, Korkboden und Waschmaschine und Trockner nebeneinander in Phoenix
Multifunktionaler, Mittelgroßer Hauswirtschaftsraum mit flächenbündigen Schrankfronten, hellbraunen Holzschränken, Quarzwerkstein-Arbeitsplatte, weißer Wandfarbe, Korkboden und Waschmaschine und Trockner nebeneinander in Phoenix
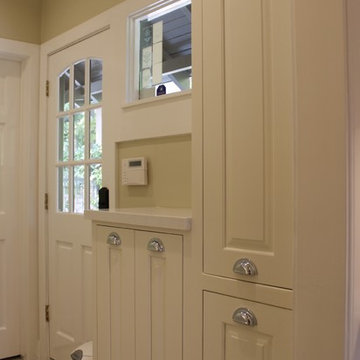
The laundry room between the kitchen and powder room received new cabinets, washer and dryer, cork flooring, as well as the new lighting.
JRY & Co.
Zweizeilige, Mittelgroße Klassische Waschküche mit profilierten Schrankfronten, weißen Schränken, Quarzwerkstein-Arbeitsplatte, grüner Wandfarbe, Korkboden, Waschmaschine und Trockner nebeneinander und weißem Boden in Los Angeles
Zweizeilige, Mittelgroße Klassische Waschküche mit profilierten Schrankfronten, weißen Schränken, Quarzwerkstein-Arbeitsplatte, grüner Wandfarbe, Korkboden, Waschmaschine und Trockner nebeneinander und weißem Boden in Los Angeles
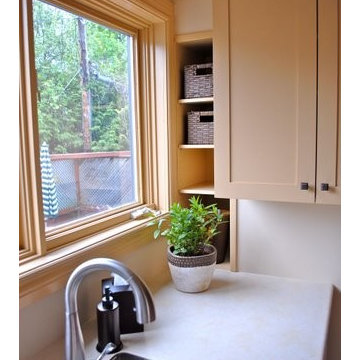
Shelving in the alcove, wall cabinet and under sink cabinet provides accessible hidden storage.
Kleine, Einzeilige Klassische Waschküche mit Einbauwaschbecken, Schrankfronten im Shaker-Stil, beigen Schränken, Laminat-Arbeitsplatte, beiger Wandfarbe, Korkboden und Waschmaschine und Trockner nebeneinander in Ottawa
Kleine, Einzeilige Klassische Waschküche mit Einbauwaschbecken, Schrankfronten im Shaker-Stil, beigen Schränken, Laminat-Arbeitsplatte, beiger Wandfarbe, Korkboden und Waschmaschine und Trockner nebeneinander in Ottawa
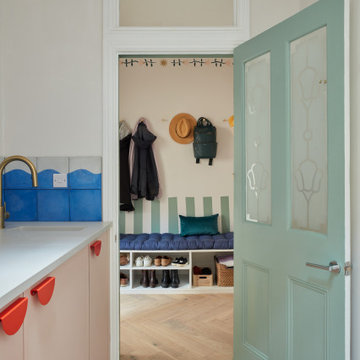
playful utility room, with pink cabinets and bright red handles looking through to the hall coats storage
Einzeiliger, Kleiner Eklektischer Hauswirtschaftsraum mit Waschbecken, flächenbündigen Schrankfronten, Quarzwerkstein-Arbeitsplatte, Küchenrückwand in Blau, weißer Wandfarbe, Korkboden, Waschmaschine und Trockner integriert und grauer Arbeitsplatte in London
Einzeiliger, Kleiner Eklektischer Hauswirtschaftsraum mit Waschbecken, flächenbündigen Schrankfronten, Quarzwerkstein-Arbeitsplatte, Küchenrückwand in Blau, weißer Wandfarbe, Korkboden, Waschmaschine und Trockner integriert und grauer Arbeitsplatte in London
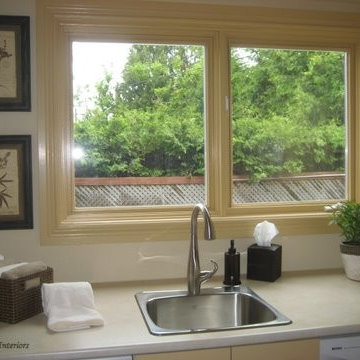
The space was essentially a mud room at the home’s back entry which over the years had been converted to a laundry area and small powder room.
A recent renovation of the adjacent kitchen dictated that the flooring for this area would be the same cork, and as the powder room could be seen from the kitchen and dining area, it was important that the colour scheme flow cohesively from the family area. Counter space was maximized by placing the work surface in front of the window on the widest wall (82“) and increasing the counter depth to 30”. Shelving in the alcove, wall cabinet and under sink cabinet provides accessible hidden storage.
Hauswirtschaftsraum mit unterschiedlichen Schrankstilen und Korkboden Ideen und Design
3