Hauswirtschaftsraum mit unterschiedlichen Schrankstilen und Schränken im Used-Look Ideen und Design
Suche verfeinern:
Budget
Sortieren nach:Heute beliebt
1 – 20 von 161 Fotos
1 von 3
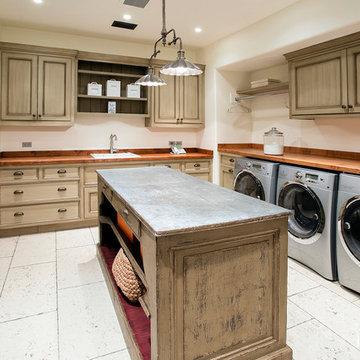
Große Klassische Waschküche in L-Form mit Einbauwaschbecken, profilierten Schrankfronten, Schränken im Used-Look und weißer Wandfarbe in Orange County
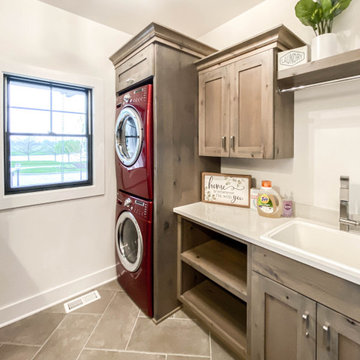
This photo was taken at DJK Custom Homes new Parker IV Eco-Smart model home in Stewart Ridge of Plainfield, Illinois.
Mittelgroße Landhausstil Waschküche mit Landhausspüle, Schrankfronten im Shaker-Stil, Schränken im Used-Look, Quarzwerkstein-Arbeitsplatte, Waschmaschine und Trockner gestapelt und weißer Arbeitsplatte in Chicago
Mittelgroße Landhausstil Waschküche mit Landhausspüle, Schrankfronten im Shaker-Stil, Schränken im Used-Look, Quarzwerkstein-Arbeitsplatte, Waschmaschine und Trockner gestapelt und weißer Arbeitsplatte in Chicago

Close-up of the granite counter-top, with custom cut/finished butcher block Folded Laundry Board. Note handles on Laundry Board are a must due to the weight of the board when lifting into place or removing, as slippery urethane finish made it tough to hold otherwise.
2nd Note: The key to getting a support edge for the butcher-block on the Farm Sink is to have the granite installers measure to the center of the top edge of the farm sink, so that half of the top edge holds the granite, and the other half of the top edge holds the butcher block laundry board. By and large, most all granite installers will always cover the edge of any sink, so you need to specify exactly half, and explain why you need it that way.
Photo taken by homeowner.

This compact bathroom and laundry has all the amenities of a much larger space in a 5'-3" x 8'-6" footprint. We removed the 1980's bath and laundry, rebuilt the sagging structure, and reworked ventilation, electric and plumbing. The shower couldn't be smaller than 30" wide, and the 24" Miele washer and dryer required 28". The wall dividing shower and machines is solid plywood with tile and wall paneling.
Schluter system electric radiant heat and black octogon tile completed the floor. We worked closely with the homeowner, refining selections and coming up with several contingencies due to lead times and space constraints.

Mittelgroße, Einzeilige Klassische Waschküche mit Einbauwaschbecken, Waschmaschine und Trockner nebeneinander, grauem Boden, profilierten Schrankfronten, Schränken im Used-Look, Betonarbeitsplatte, Keramikboden und schwarzer Wandfarbe in Denver

Extra deep drawers and a concealed trash bin are centered between two tall cabinets. Their size was determined by the existing granite top left over from a kitchen renovation. The entire space was designed around the two granite remnants from the kitchen island and cook-top's back-splash. We love using American Made cabinets: these beauties were created by the craftsmen at Young Furniture.
Photo By Delicious Kitchens & Interiors, LLC
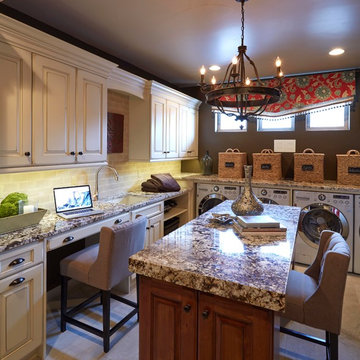
Große Klassische Waschküche mit Unterbauwaschbecken, profilierten Schrankfronten, Schränken im Used-Look, Granit-Arbeitsplatte, Porzellan-Bodenfliesen und Waschmaschine und Trockner nebeneinander in Denver
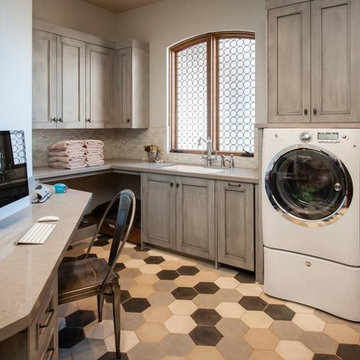
Multifunktionaler, Großer Klassischer Hauswirtschaftsraum in L-Form mit Schränken im Used-Look, Unterbauwaschbecken, Quarzwerkstein-Arbeitsplatte, weißer Wandfarbe, Porzellan-Bodenfliesen, Waschmaschine und Trockner nebeneinander, buntem Boden und Schrankfronten mit vertiefter Füllung in New York
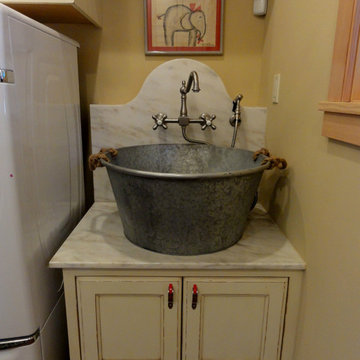
Old fashioned basin sink
Mittelgroßer Landhausstil Hauswirtschaftsraum mit Schränken im Used-Look, Marmor-Arbeitsplatte, Waschmaschine und Trockner nebeneinander und Schrankfronten mit vertiefter Füllung in Boise
Mittelgroßer Landhausstil Hauswirtschaftsraum mit Schränken im Used-Look, Marmor-Arbeitsplatte, Waschmaschine und Trockner nebeneinander und Schrankfronten mit vertiefter Füllung in Boise

photo: Marita Weil, designer: Michelle Mentzer, Cabinets: Platinum Kitchens
Einzeiliger, Multifunktionaler, Großer Landhaus Hauswirtschaftsraum mit Unterbauwaschbecken, profilierten Schrankfronten, Schränken im Used-Look, Granit-Arbeitsplatte, Travertin, Waschmaschine und Trockner versteckt und beiger Wandfarbe in Atlanta
Einzeiliger, Multifunktionaler, Großer Landhaus Hauswirtschaftsraum mit Unterbauwaschbecken, profilierten Schrankfronten, Schränken im Used-Look, Granit-Arbeitsplatte, Travertin, Waschmaschine und Trockner versteckt und beiger Wandfarbe in Atlanta

Einzeilige, Mittelgroße Urige Waschküche mit Ausgussbecken, profilierten Schrankfronten, Schränken im Used-Look, Arbeitsplatte aus Holz, grauer Wandfarbe, Keramikboden, Waschmaschine und Trockner nebeneinander, buntem Boden, brauner Arbeitsplatte und Holzdielenwänden in Sonstige

In order to fit in a full sized W/D, we reconfigured the layout, as the new washer & dryer could not be side by side. By removing a sink, the storage increased to include a pull out for detergents, and 2 large drop down wire hampers.

Joseph Teplitz of Press1Photos, LLC
Multifunktionaler, Großer Rustikaler Hauswirtschaftsraum in U-Form mit Waschbecken, profilierten Schrankfronten, Schränken im Used-Look, Waschmaschine und Trockner nebeneinander und grüner Wandfarbe in Louisville
Multifunktionaler, Großer Rustikaler Hauswirtschaftsraum in U-Form mit Waschbecken, profilierten Schrankfronten, Schränken im Used-Look, Waschmaschine und Trockner nebeneinander und grüner Wandfarbe in Louisville

Multifunktionaler Klassischer Hauswirtschaftsraum in L-Form mit grüner Wandfarbe, grauem Boden, Unterbauwaschbecken, Kassettenfronten, Schränken im Used-Look, Küchenrückwand in Braun, Waschmaschine und Trockner nebeneinander und bunter Arbeitsplatte in Kolumbus

This photo was taken at DJK Custom Homes new Parker IV Eco-Smart model home in Stewart Ridge of Plainfield, Illinois.
Mittelgroße Industrial Waschküche mit Landhausspüle, Schrankfronten im Shaker-Stil, Schränken im Used-Look, Quarzwerkstein-Arbeitsplatte, Küchenrückwand in Beige, Rückwand aus Backstein, weißer Wandfarbe, Keramikboden, Waschmaschine und Trockner gestapelt, grauem Boden, weißer Arbeitsplatte und Ziegelwänden in Chicago
Mittelgroße Industrial Waschküche mit Landhausspüle, Schrankfronten im Shaker-Stil, Schränken im Used-Look, Quarzwerkstein-Arbeitsplatte, Küchenrückwand in Beige, Rückwand aus Backstein, weißer Wandfarbe, Keramikboden, Waschmaschine und Trockner gestapelt, grauem Boden, weißer Arbeitsplatte und Ziegelwänden in Chicago

Stenciled, custom painted historical cabinetry in mudroom with powder room beyond.
Weigley Photography
Multifunktionaler, Zweizeiliger Klassischer Hauswirtschaftsraum mit Einbauwaschbecken, grauem Boden, grauer Arbeitsplatte, Kassettenfronten, Schränken im Used-Look, Speckstein-Arbeitsplatte, beiger Wandfarbe und Waschmaschine und Trockner nebeneinander in New York
Multifunktionaler, Zweizeiliger Klassischer Hauswirtschaftsraum mit Einbauwaschbecken, grauem Boden, grauer Arbeitsplatte, Kassettenfronten, Schränken im Used-Look, Speckstein-Arbeitsplatte, beiger Wandfarbe und Waschmaschine und Trockner nebeneinander in New York

Please visit my website directly by copying and pasting this link directly into your browser: http://www.berensinteriors.com/ to learn more about this project and how we may work together!
This bright and cheerful laundry room will make doing laundry enjoyable. The frog wallpaper gives a funky cool vibe! Robert Naik Photography.
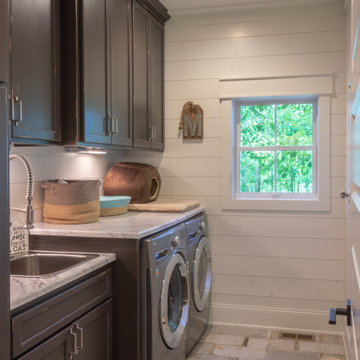
Clamshell Lake Farmhouse - Crosslake, MN - Dan J. Heid Planning & Design LLC - Designer of Unique Homes & Creative Structures
Einzeilige, Mittelgroße Country Waschküche mit Einbauwaschbecken, flächenbündigen Schrankfronten, Schränken im Used-Look, Mineralwerkstoff-Arbeitsplatte, weißer Wandfarbe, Keramikboden, Waschmaschine und Trockner nebeneinander, grauem Boden und grauer Arbeitsplatte in Minneapolis
Einzeilige, Mittelgroße Country Waschküche mit Einbauwaschbecken, flächenbündigen Schrankfronten, Schränken im Used-Look, Mineralwerkstoff-Arbeitsplatte, weißer Wandfarbe, Keramikboden, Waschmaschine und Trockner nebeneinander, grauem Boden und grauer Arbeitsplatte in Minneapolis

The Homeowner custom cut/finished a butcher block top (at the same thickness (1") of the granite counter-top), to be placed on the farm sink which increased the amount of available space to fold laundry, etc.
Note: the faucet merely swings out of the way.
2nd note: a square butcher block of the proper desired length and width and thickness can be purchased online, and then finished (round the corners to proper radius of Farm Sink corners, finish with several coats of clear coat polyurethane), as the homeowner did.
Photo taken by homeowner.
Hauswirtschaftsraum mit unterschiedlichen Schrankstilen und Schränken im Used-Look Ideen und Design
1
