Hauswirtschaftsraum mit Vinylboden und Waschmaschine und Trockner gestapelt Ideen und Design
Suche verfeinern:
Budget
Sortieren nach:Heute beliebt
61 – 80 von 259 Fotos
1 von 3
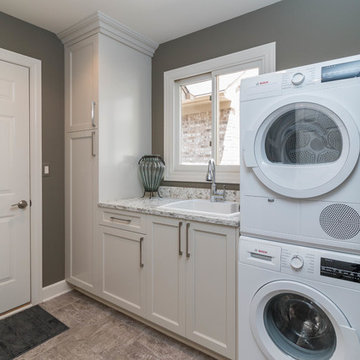
House hunting for the perfect home is never easy. Our recent clients decided to make the search a bit easier by enlisting the help of Sharer Design Group to help locate the best “canvas” for their new home. After narrowing down their list, our designers visited several prospective homes to determine each property’s potential for our clients’ design vision. Once the home was selected, the Sharer Design Group team began the task of turning the canvas into art.
The entire home was transformed from top to bottom into a modern, updated space that met the vision and needs of our clients. The kitchen was updated using custom Sharer Cabinetry with perimeter cabinets painted a custom grey-beige color. The enlarged center island, in a contrasting dark paint color, was designed to allow for additional seating. Gray Quartz countertops, a glass subway tile backsplash and a stainless steel hood and appliances finish the cool, transitional feel of the room.
The powder room features a unique custom Sharer Cabinetry floating vanity in a dark paint with a granite countertop and vessel sink. Sharer Cabinetry was also used in the laundry room to help maximize storage options, along with the addition of a large broom closet. New wood flooring and carpet was installed throughout the entire home to finish off the dramatic transformation. While finding the perfect home isn’t easy, our clients were able to create the dream home they envisioned, with a little help from Sharer Design Group.
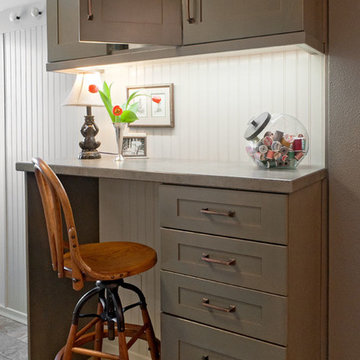
Design and Remodel by Trisa & Co. Interior Design and Pantry and Latch.
Eric Neurath Photography, Styled by Trisa Katsikapes,
Multifunktionaler, Zweizeiliger, Kleiner Rustikaler Hauswirtschaftsraum mit Landhausspüle, Schrankfronten im Shaker-Stil, grauen Schränken, Laminat-Arbeitsplatte, grauer Wandfarbe, Vinylboden und Waschmaschine und Trockner gestapelt in Seattle
Multifunktionaler, Zweizeiliger, Kleiner Rustikaler Hauswirtschaftsraum mit Landhausspüle, Schrankfronten im Shaker-Stil, grauen Schränken, Laminat-Arbeitsplatte, grauer Wandfarbe, Vinylboden und Waschmaschine und Trockner gestapelt in Seattle

For the laundry room, we designed the space to incorporate a new stackable washer and dryer. In addition, we installed new upper cabinets that were extended to the ceiling for additional storage.
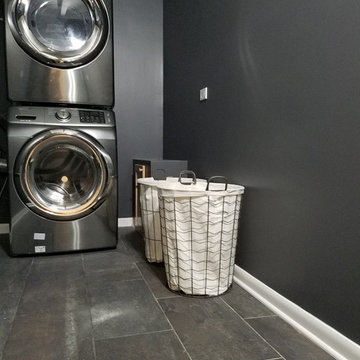
Mittelgroße Moderne Waschküche mit schwarzer Wandfarbe, Vinylboden, Waschmaschine und Trockner gestapelt und braunem Boden in Chicago
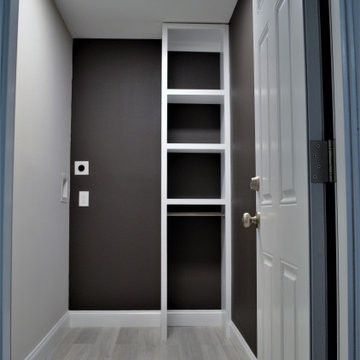
Einzeilige, Kleine Mid-Century Waschküche mit schwarzer Wandfarbe, Vinylboden, Waschmaschine und Trockner gestapelt und grauem Boden in New York

Benchtops -Caesarstone
Cupboards - Polytec Ascot Profile
Trough - Zoe Eva Ceramic Trough
Mixer - Zoe Positano
Großer, Zweizeiliger Hauswirtschaftsraum mit Waschmaschinenschrank, Landhausspüle, profilierten Schrankfronten, unterschiedlichen Schrankfarben, Quarzwerkstein-Arbeitsplatte, Küchenrückwand in Weiß, Rückwand aus Keramikfliesen, weißer Wandfarbe, Vinylboden, Waschmaschine und Trockner gestapelt, buntem Boden, weißer Arbeitsplatte, Deckengestaltungen und Wandgestaltungen in Perth
Großer, Zweizeiliger Hauswirtschaftsraum mit Waschmaschinenschrank, Landhausspüle, profilierten Schrankfronten, unterschiedlichen Schrankfarben, Quarzwerkstein-Arbeitsplatte, Küchenrückwand in Weiß, Rückwand aus Keramikfliesen, weißer Wandfarbe, Vinylboden, Waschmaschine und Trockner gestapelt, buntem Boden, weißer Arbeitsplatte, Deckengestaltungen und Wandgestaltungen in Perth
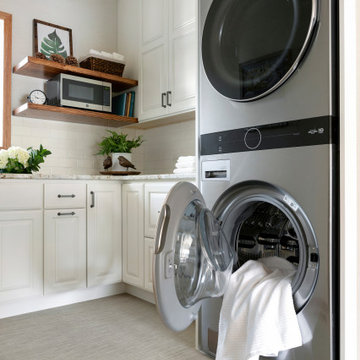
Multifunktionaler, Zweizeiliger, Kleiner Uriger Hauswirtschaftsraum mit Unterbauwaschbecken, profilierten Schrankfronten, weißen Schränken, Granit-Arbeitsplatte, Küchenrückwand in Weiß, Rückwand aus Keramikfliesen, beiger Wandfarbe, Vinylboden, Waschmaschine und Trockner gestapelt, beigem Boden, weißer Arbeitsplatte und Tapetenwänden in Minneapolis
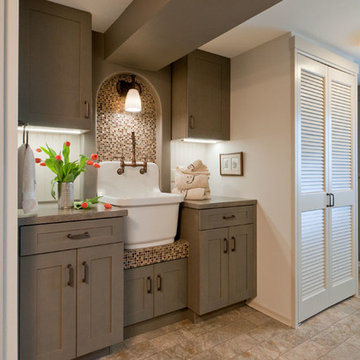
Design and Remodel by Trisa & Co. Interior Design and Pantry and Latch.
Eric Neurath Photography, Styled by Trisa Katsikapes,
Multifunktionaler, Zweizeiliger, Kleiner Uriger Hauswirtschaftsraum mit Landhausspüle, Schrankfronten im Shaker-Stil, grauen Schränken, grauer Wandfarbe, Vinylboden und Waschmaschine und Trockner gestapelt in Seattle
Multifunktionaler, Zweizeiliger, Kleiner Uriger Hauswirtschaftsraum mit Landhausspüle, Schrankfronten im Shaker-Stil, grauen Schränken, grauer Wandfarbe, Vinylboden und Waschmaschine und Trockner gestapelt in Seattle
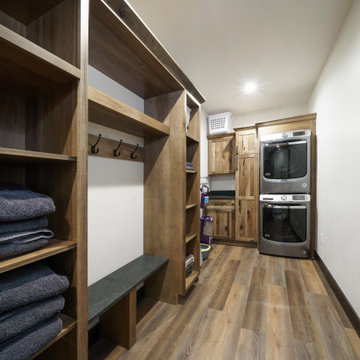
Multifunktionaler, Kleiner Uriger Hauswirtschaftsraum in L-Form mit Schrankfronten im Shaker-Stil, braunen Schränken, Granit-Arbeitsplatte, weißer Wandfarbe, Vinylboden, Waschmaschine und Trockner gestapelt, braunem Boden und schwarzer Arbeitsplatte in Denver
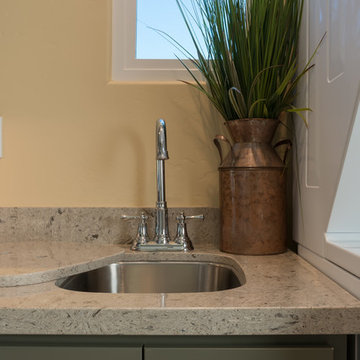
Now you see it, now you don't. A special insert was fashioned from the countertop slab to cover the utility sink in this laundry area making it possible to use more of the counter area. Two finger holes allow the insert to be moved.
Photo by Patricia Bean
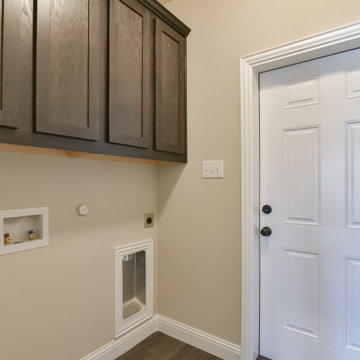
Einzeilige, Kleine Landhausstil Waschküche mit Doppelwaschbecken, Schrankfronten mit vertiefter Füllung, schwarzen Schränken, grauer Wandfarbe, Vinylboden, Waschmaschine und Trockner gestapelt und grauem Boden in Dallas
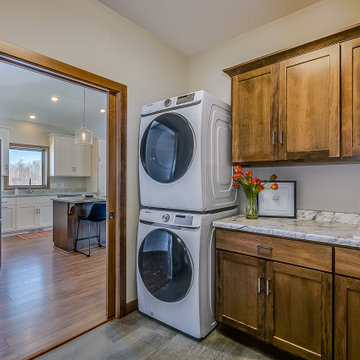
Multifunktionaler Moderner Hauswirtschaftsraum mit Einbauwaschbecken, flächenbündigen Schrankfronten, hellen Holzschränken, Laminat-Arbeitsplatte, weißer Wandfarbe, Vinylboden, Waschmaschine und Trockner gestapelt, grauem Boden und weißer Arbeitsplatte in Minneapolis

Seabrook features miles of shoreline just 30 minutes from downtown Houston. Our clients found the perfect home located on a canal with bay access, but it was a bit dated. Freshening up a home isn’t just paint and furniture, though. By knocking down some walls in the main living area, an open floor plan brightened the space and made it ideal for hosting family and guests. Our advice is to always add in pops of color, so we did just with brass. The barstools, light fixtures, and cabinet hardware compliment the airy, white kitchen. The living room’s 5 ft wide chandelier pops against the accent wall (not that it wasn’t stunning on its own, though). The brass theme flows into the laundry room with built-in dog kennels for the client’s additional family members.
We love how bright and airy this bayside home turned out!
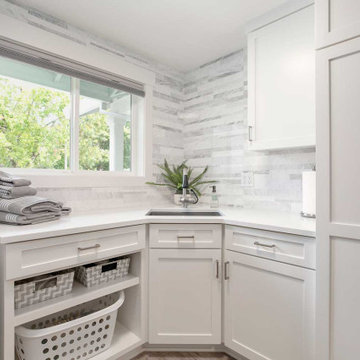
Multifunktionaler, Mittelgroßer Maritimer Hauswirtschaftsraum in L-Form mit Unterbauwaschbecken, Schrankfronten im Shaker-Stil, weißen Schränken, Quarzwerkstein-Arbeitsplatte, Küchenrückwand in Grau, Vinylboden, Waschmaschine und Trockner gestapelt, grauem Boden und weißer Arbeitsplatte in Portland
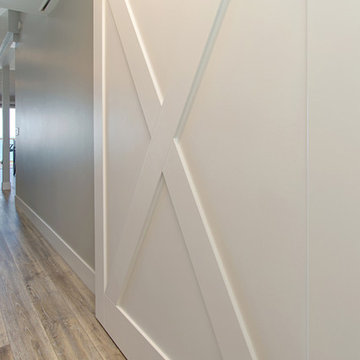
This gorgeous beach condo sits on the banks of the Pacific ocean in Solana Beach, CA. The previous design was dark, heavy and out of scale for the square footage of the space. We removed an outdated bulit in, a column that was not supporting and all the detailed trim work. We replaced it with white kitchen cabinets, continuous vinyl plank flooring and clean lines throughout. The entry was created by pulling the lower portion of the bookcases out past the wall to create a foyer. The shelves are open to both sides so the immediate view of the ocean is not obstructed. New patio sliders now open in the center to continue the view. The shiplap ceiling was updated with a fresh coat of paint and smaller LED can lights. The bookcases are the inspiration color for the entire design. Sea glass green, the color of the ocean, is sprinkled throughout the home. The fireplace is now a sleek contemporary feel with a tile surround. The mantel is made from old barn wood. A very special slab of quartzite was used for the bookcase counter, dining room serving ledge and a shelf in the laundry room. The kitchen is now white and bright with glass tile that reflects the colors of the water. The hood and floating shelves have a weathered finish to reflect drift wood. The laundry room received a face lift starting with new moldings on the door, fresh paint, a rustic cabinet and a stone shelf. The guest bathroom has new white tile with a beachy mosaic design and a fresh coat of paint on the vanity. New hardware, sinks, faucets, mirrors and lights finish off the design. The master bathroom used to be open to the bedroom. We added a wall with a barn door for privacy. The shower has been opened up with a beautiful pebble tile water fall. The pebbles are repeated on the vanity with a natural edge finish. The vanity received a fresh paint job, new hardware, faucets, sinks, mirrors and lights. The guest bedroom has a custom double bunk with reading lamps for the kiddos. This space now reflects the community it is in, and we have brought the beach inside.
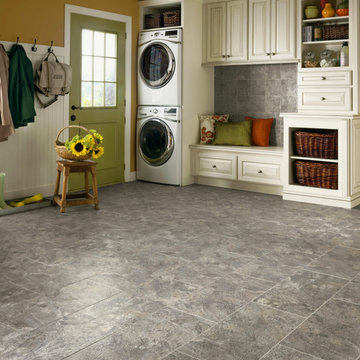
Multifunktionaler, Einzeiliger, Großer Klassischer Hauswirtschaftsraum mit profilierten Schrankfronten, weißen Schränken, Vinylboden, Waschmaschine und Trockner gestapelt, grauem Boden und brauner Wandfarbe in Sonstige
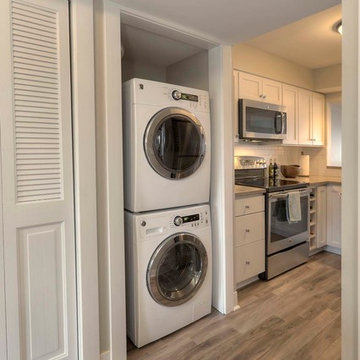
Jason Hulet Photography
Kleiner Klassischer Hauswirtschaftsraum mit Waschmaschinenschrank, beiger Wandfarbe, Vinylboden und Waschmaschine und Trockner gestapelt in Sonstige
Kleiner Klassischer Hauswirtschaftsraum mit Waschmaschinenschrank, beiger Wandfarbe, Vinylboden und Waschmaschine und Trockner gestapelt in Sonstige

Großer, Multifunktionaler, Zweizeiliger Moderner Hauswirtschaftsraum mit Vinylboden, grauer Wandfarbe, grauem Boden, Landhausspüle, Schrankfronten im Shaker-Stil, weißen Schränken, Edelstahl-Arbeitsplatte, Küchenrückwand in Blau, Rückwand aus Keramikfliesen, Waschmaschine und Trockner gestapelt und grauer Arbeitsplatte in Edmonton
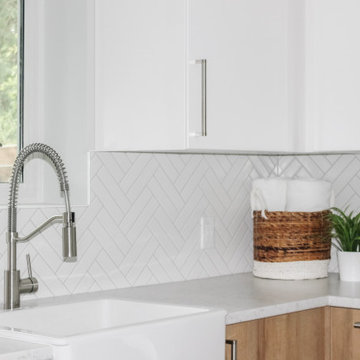
When we began the project, this space was unfinished and had some very awkward legacy plumbing to deal with. In partnership with a great local contractor and plumber, we were able to reconfigure the space to give the clients the clean and modern laundry they dreamed of.
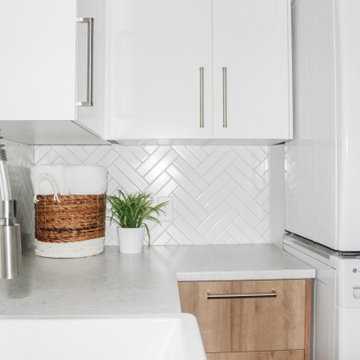
When we began the project, this space was unfinished and had some very awkward legacy plumbing to deal with. In partnership with a great local contractor and plumber, we were able to reconfigure the space to give the clients the clean and modern laundry they dreamed of.
Hauswirtschaftsraum mit Vinylboden und Waschmaschine und Trockner gestapelt Ideen und Design
4