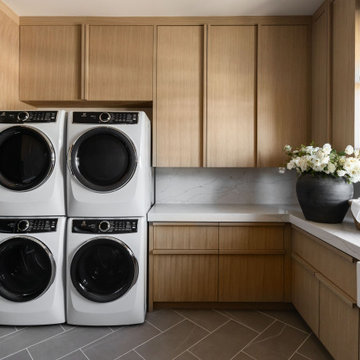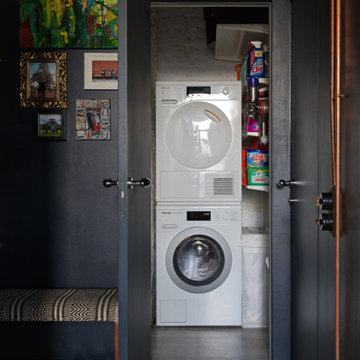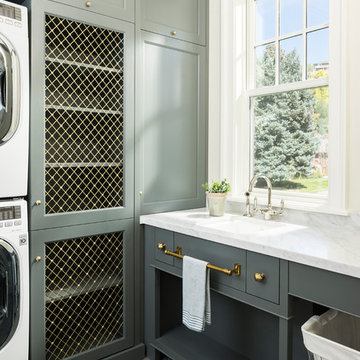Hauswirtschaftsraum mit Waschmaschine und Trockner gestapelt und grauem Boden Ideen und Design
Suche verfeinern:
Budget
Sortieren nach:Heute beliebt
1 – 20 von 1.068 Fotos
1 von 3

Our clients purchased this 1950 ranch style cottage knowing it needed to be updated. They fell in love with the location, being within walking distance to White Rock Lake. They wanted to redesign the layout of the house to improve the flow and function of the spaces while maintaining a cozy feel. They wanted to explore the idea of opening up the kitchen and possibly even relocating it. A laundry room and mudroom space needed to be added to that space, as well. Both bathrooms needed a complete update and they wanted to enlarge the master bath if possible, to have a double vanity and more efficient storage. With two small boys and one on the way, they ideally wanted to add a 3rd bedroom to the house within the existing footprint but were open to possibly designing an addition, if that wasn’t possible.
In the end, we gave them everything they wanted, without having to put an addition on to the home. They absolutely love the openness of their new kitchen and living spaces and we even added a small bar! They have their much-needed laundry room and mudroom off the back patio, so their “drop zone” is out of the way. We were able to add storage and double vanity to the master bathroom by enclosing what used to be a coat closet near the entryway and using that sq. ft. in the bathroom. The functionality of this house has completely changed and has definitely changed the lives of our clients for the better!

Juliana Franco
Einzeilige, Mittelgroße Mid-Century Waschküche mit flächenbündigen Schrankfronten, Mineralwerkstoff-Arbeitsplatte, weißer Wandfarbe, Porzellan-Bodenfliesen, Waschmaschine und Trockner gestapelt, grauem Boden und grünen Schränken in Houston
Einzeilige, Mittelgroße Mid-Century Waschküche mit flächenbündigen Schrankfronten, Mineralwerkstoff-Arbeitsplatte, weißer Wandfarbe, Porzellan-Bodenfliesen, Waschmaschine und Trockner gestapelt, grauem Boden und grünen Schränken in Houston

this dog wash is a great place to clean up your pets and give them the spa treatment they deserve. There is even an area to relax for your pet under the counter in the padded cabinet.

VIP Photography
Multifunktionaler Klassischer Hauswirtschaftsraum in L-Form mit Unterbauwaschbecken, Schrankfronten im Shaker-Stil, blauen Schränken, weißer Wandfarbe, Waschmaschine und Trockner gestapelt, grauem Boden und grauer Arbeitsplatte in Minneapolis
Multifunktionaler Klassischer Hauswirtschaftsraum in L-Form mit Unterbauwaschbecken, Schrankfronten im Shaker-Stil, blauen Schränken, weißer Wandfarbe, Waschmaschine und Trockner gestapelt, grauem Boden und grauer Arbeitsplatte in Minneapolis

Moderner Hauswirtschaftsraum in L-Form mit Landhausspüle, flächenbündigen Schrankfronten, hellen Holzschränken, Waschmaschine und Trockner gestapelt, grauem Boden und weißer Arbeitsplatte in Phoenix

A gorgeous combination of white painted and walnut veneered cabinetry provide ample storage in this vast laundry room.
Multifunktionaler, Geräumiger Moderner Hauswirtschaftsraum mit Unterbauwaschbecken, flächenbündigen Schrankfronten, weißen Schränken, Quarzit-Arbeitsplatte, Küchenrückwand in Weiß, Rückwand aus Metrofliesen, brauner Wandfarbe, Porzellan-Bodenfliesen, Waschmaschine und Trockner gestapelt, grauem Boden und weißer Arbeitsplatte in Seattle
Multifunktionaler, Geräumiger Moderner Hauswirtschaftsraum mit Unterbauwaschbecken, flächenbündigen Schrankfronten, weißen Schränken, Quarzit-Arbeitsplatte, Küchenrückwand in Weiß, Rückwand aus Metrofliesen, brauner Wandfarbe, Porzellan-Bodenfliesen, Waschmaschine und Trockner gestapelt, grauem Boden und weißer Arbeitsplatte in Seattle

Multifunktionaler, Großer Moderner Hauswirtschaftsraum mit Unterbauwaschbecken, flächenbündigen Schrankfronten, hellbraunen Holzschränken, weißer Wandfarbe, Keramikboden, Waschmaschine und Trockner gestapelt, grauem Boden und weißer Arbeitsplatte in Chicago

В отдельном помещении расположен постирочно-хозяйственный блок
Einzeiliger, Kleiner Industrial Hauswirtschaftsraum mit Waschmaschinenschrank, weißer Wandfarbe, Porzellan-Bodenfliesen, Waschmaschine und Trockner gestapelt und grauem Boden in Sankt Petersburg
Einzeiliger, Kleiner Industrial Hauswirtschaftsraum mit Waschmaschinenschrank, weißer Wandfarbe, Porzellan-Bodenfliesen, Waschmaschine und Trockner gestapelt und grauem Boden in Sankt Petersburg

This laundry room has "gone to the dogs" with comfortable cubbies custom fitted to accommodate their beloved pets.
Multifunktionaler, Zweizeiliger, Kleiner Klassischer Hauswirtschaftsraum mit Unterbauwaschbecken, Schrankfronten im Shaker-Stil, weißen Schränken, Quarzwerkstein-Arbeitsplatte, Küchenrückwand in Weiß, Rückwand aus Metrofliesen, weißer Wandfarbe, Porzellan-Bodenfliesen, Waschmaschine und Trockner gestapelt, grauem Boden und weißer Arbeitsplatte in Detroit
Multifunktionaler, Zweizeiliger, Kleiner Klassischer Hauswirtschaftsraum mit Unterbauwaschbecken, Schrankfronten im Shaker-Stil, weißen Schränken, Quarzwerkstein-Arbeitsplatte, Küchenrückwand in Weiß, Rückwand aus Metrofliesen, weißer Wandfarbe, Porzellan-Bodenfliesen, Waschmaschine und Trockner gestapelt, grauem Boden und weißer Arbeitsplatte in Detroit

Große Urige Waschküche in L-Form mit Unterbauwaschbecken, offenen Schränken, blauen Schränken, weißer Wandfarbe, Waschmaschine und Trockner gestapelt, grauem Boden und weißer Arbeitsplatte in Sonstige

Coastal laundry and mudroom designed by Michael Molesky Interior Design in Rehoboth Beach, Delaware. Gray hexagon floor and white shiplap walls. Large brass anchor hooks for hanging towels.

Zweizeilige, Mittelgroße Maritime Waschküche mit Landhausspüle, offenen Schränken, weißen Schränken, Waschmaschine und Trockner gestapelt, grauem Boden, weißer Wandfarbe und weißer Arbeitsplatte in Brisbane

Photos By Tad Davis
Multifunktionaler, Großer Klassischer Hauswirtschaftsraum in U-Form mit Unterbauwaschbecken, weißen Schränken, Quarzwerkstein-Arbeitsplatte, bunten Wänden, Waschmaschine und Trockner gestapelt, grauer Arbeitsplatte, Schrankfronten im Shaker-Stil und grauem Boden in Raleigh
Multifunktionaler, Großer Klassischer Hauswirtschaftsraum in U-Form mit Unterbauwaschbecken, weißen Schränken, Quarzwerkstein-Arbeitsplatte, bunten Wänden, Waschmaschine und Trockner gestapelt, grauer Arbeitsplatte, Schrankfronten im Shaker-Stil und grauem Boden in Raleigh

Einzeilige Klassische Waschküche mit Einbauwaschbecken, Schrankfronten im Shaker-Stil, grauen Schränken, weißer Wandfarbe, Waschmaschine und Trockner gestapelt, grauem Boden und weißer Arbeitsplatte in Nashville

Have a tiny New York City apartment? Check our Spatia, Arclinea's kitchen and storage solution that offers a sleek, discreet design. Spatia smartly conceals your kitchen, laundry and storage, elegantly blending in with any timeless design.

Michelle Wilson Photography
Mittelgroße Country Waschküche mit Ausgussbecken, weißen Schränken, weißer Wandfarbe, Betonboden, Waschmaschine und Trockner gestapelt, Schrankfronten im Shaker-Stil, Arbeitsplatte aus Holz, grauem Boden und beiger Arbeitsplatte in San Francisco
Mittelgroße Country Waschküche mit Ausgussbecken, weißen Schränken, weißer Wandfarbe, Betonboden, Waschmaschine und Trockner gestapelt, Schrankfronten im Shaker-Stil, Arbeitsplatte aus Holz, grauem Boden und beiger Arbeitsplatte in San Francisco

Step into a world of timeless elegance and practical sophistication with our custom cabinetry designed for the modern laundry room. Nestled within the confines of a space boasting lofty 10-foot ceilings, this bespoke arrangement effortlessly blends form and function to elevate your laundering experience to new heights.
At the heart of the room lies a stacked washer and dryer unit, seamlessly integrated into the cabinetry. Standing tall against the expansive backdrop, the cabinetry surrounding the appliances is crafted with meticulous attention to detail. Each cabinet is adorned with opulent gold knobs, adding a touch of refined luxury to the utilitarian space. The rich, dark green hue of the cabinetry envelops the room in an aura of understated opulence, lending a sense of warmth and depth to the environment.
Above the washer and dryer, a series of cabinets provide ample storage for all your laundry essentials. With sleek, minimalist design lines and the same lustrous gold hardware, these cabinets offer both practicality and visual appeal. A sink cabinet stands adjacent, offering a convenient spot for tackling stubborn stains and delicate hand-washables. Its smooth surface and seamless integration into the cabinetry ensure a cohesive aesthetic throughout the room.
Complementing the structured elegance of the cabinetry are floating shelves crafted from exquisite white oak. These shelves offer a perfect balance of functionality and style, providing a display space for decorative accents or practical storage for frequently used items. Their airy design adds a sense of openness to the room, harmonizing effortlessly with the lofty proportions of the space.
In this meticulously curated laundry room, every element has been thoughtfully selected to create a sanctuary of efficiency and beauty. From the custom cabinetry in striking dark green with gilded accents to the organic warmth of white oak floating shelves, every detail harmonizes to create a space that transcends mere utility, inviting you to embrace the art of domestic indulgence.

This photo was taken at DJK Custom Homes new Parker IV Eco-Smart model home in Stewart Ridge of Plainfield, Illinois.
Mittelgroße Industrial Waschküche mit Landhausspüle, Schrankfronten im Shaker-Stil, Schränken im Used-Look, Quarzwerkstein-Arbeitsplatte, Küchenrückwand in Beige, Rückwand aus Backstein, weißer Wandfarbe, Keramikboden, Waschmaschine und Trockner gestapelt, grauem Boden, weißer Arbeitsplatte und Ziegelwänden in Chicago
Mittelgroße Industrial Waschküche mit Landhausspüle, Schrankfronten im Shaker-Stil, Schränken im Used-Look, Quarzwerkstein-Arbeitsplatte, Küchenrückwand in Beige, Rückwand aus Backstein, weißer Wandfarbe, Keramikboden, Waschmaschine und Trockner gestapelt, grauem Boden, weißer Arbeitsplatte und Ziegelwänden in Chicago

Einzeilige, Mittelgroße Country Waschküche mit Ausgussbecken, weißen Schränken, Keramikboden, Waschmaschine und Trockner gestapelt, Schrankfronten mit vertiefter Füllung und grauem Boden in Sonstige

Joshua Caldwell Photography
Klassische Waschküche mit Waschbecken, Schrankfronten im Shaker-Stil, grauen Schränken, Waschmaschine und Trockner gestapelt und grauem Boden in Salt Lake City
Klassische Waschküche mit Waschbecken, Schrankfronten im Shaker-Stil, grauen Schränken, Waschmaschine und Trockner gestapelt und grauem Boden in Salt Lake City
Hauswirtschaftsraum mit Waschmaschine und Trockner gestapelt und grauem Boden Ideen und Design
1