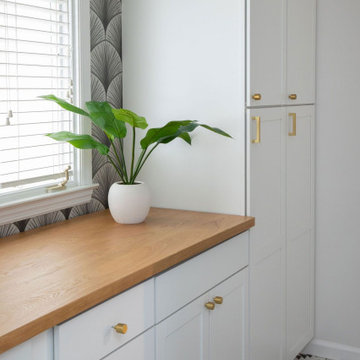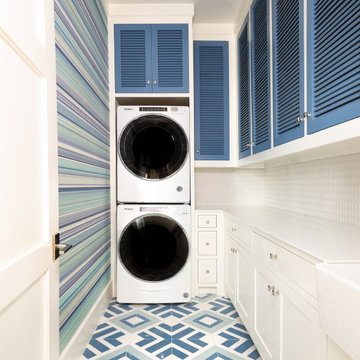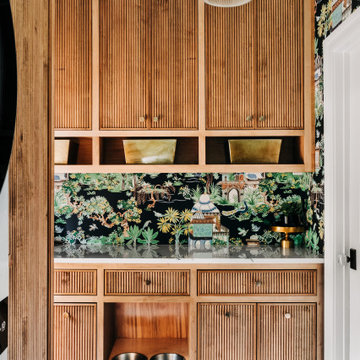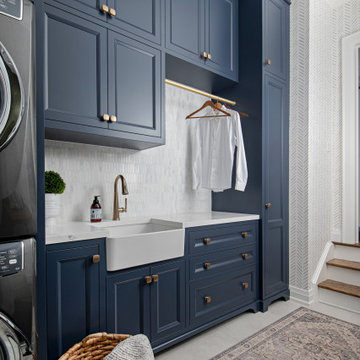Hauswirtschaftsraum mit Waschmaschine und Trockner gestapelt und Tapetenwänden Ideen und Design
Suche verfeinern:
Budget
Sortieren nach:Heute beliebt
1 – 20 von 137 Fotos
1 von 3

Einzeilige Klassische Waschküche mit Unterbauwaschbecken, Schrankfronten im Shaker-Stil, weißen Schränken, Quarzwerkstein-Arbeitsplatte, Küchenrückwand in Schwarz, Rückwand aus Quarzwerkstein, bunten Wänden, braunem Holzboden, Waschmaschine und Trockner gestapelt, braunem Boden, schwarzer Arbeitsplatte und Tapetenwänden in Sonstige

A cheerful laundry room with light wood stained cabinets and floating shelves
Photo by Ashley Avila Photography
Einzeilige Waschküche mit Unterbauwaschbecken, Kassettenfronten, Schränken im Used-Look, Quarzwerkstein-Arbeitsplatte, blauer Wandfarbe, Keramikboden, Waschmaschine und Trockner gestapelt, beigem Boden, weißer Arbeitsplatte und Tapetenwänden in Grand Rapids
Einzeilige Waschküche mit Unterbauwaschbecken, Kassettenfronten, Schränken im Used-Look, Quarzwerkstein-Arbeitsplatte, blauer Wandfarbe, Keramikboden, Waschmaschine und Trockner gestapelt, beigem Boden, weißer Arbeitsplatte und Tapetenwänden in Grand Rapids

「乾太くん」を設置したランドリールーム。隣にファミリークロークもあり、洗う→乾かす→収納がスムーズです。
Multifunktionaler, Einzeiliger Nordischer Hauswirtschaftsraum mit weißer Wandfarbe, Linoleum, Waschmaschine und Trockner gestapelt, weißem Boden, Tapetendecke und Tapetenwänden in Sonstige
Multifunktionaler, Einzeiliger Nordischer Hauswirtschaftsraum mit weißer Wandfarbe, Linoleum, Waschmaschine und Trockner gestapelt, weißem Boden, Tapetendecke und Tapetenwänden in Sonstige

We added a pool house to provide a shady space adjacent to the pool and stone terrace. For cool nights there is a 5ft wide wood burning fireplace and flush mounted infrared heaters. For warm days, there's an outdoor kitchen with refrigerated beverage drawers and an ice maker. The trim and brick details compliment the original Georgian architecture. We chose the classic cast stone fireplace surround to also complement the traditional architecture.
We also added a mud rm with laundry and pool bath behind the new pool house.
Photos by Chris Marshall

Multifunktionaler, Zweizeiliger, Kleiner Klassischer Hauswirtschaftsraum mit Schrankfronten im Shaker-Stil, weißen Schränken, Küchenrückwand in Weiß, Rückwand aus Holz, weißer Wandfarbe, hellem Holzboden, braunem Boden, Tapetendecke, Tapetenwänden, Waschmaschine und Trockner gestapelt, Waschbecken, Quarzwerkstein-Arbeitsplatte und grauer Arbeitsplatte in Chicago

This quaint home, located in Plano’s prestigious Willow Bend Polo Club, underwent some super fun updates during our renovation and refurnishing project! The clients’ love for bright colors, mid-century modern elements, and bold looks led us to designing a black and white bathroom with black paned glass, colorful hues in the game room and bedrooms, and a sleek new “work from home” space for working in style. The clients love using their new spaces and have decided to let us continue designing these looks throughout additional areas in the home!

Colorful dish wallpaper surrounding a sunny window makes laundry less of a chore. Hexagonal floor tiles echo the repetition of the patterned wallpaper. French windows can be completely opened to let the breeze in.

Klassischer Hauswirtschaftsraum in L-Form mit Unterbauwaschbecken, Schrankfronten mit vertiefter Füllung, grauen Schränken, blauer Wandfarbe, Waschmaschine und Trockner gestapelt, blauem Boden, weißer Arbeitsplatte und Tapetenwänden in Seattle

Multifunktionaler, Zweizeiliger, Mittelgroßer Klassischer Hauswirtschaftsraum mit Unterbauwaschbecken, Schrankfronten im Shaker-Stil, weißen Schränken, Quarzwerkstein-Arbeitsplatte, Küchenrückwand in Weiß, Rückwand aus Keramikfliesen, weißer Wandfarbe, Keramikboden, Waschmaschine und Trockner gestapelt, schwarzem Boden, weißer Arbeitsplatte und Tapetenwänden in Sonstige

Interior design by Pamela Pennington Studios
Photography by: Eric Zepeda
Multifunktionaler, Zweizeiliger Klassischer Hauswirtschaftsraum mit Unterbauwaschbecken, Lamellenschränken, braunen Schränken, Quarzit-Arbeitsplatte, weißer Wandfarbe, Marmorboden, Waschmaschine und Trockner gestapelt, buntem Boden, weißer Arbeitsplatte und Tapetenwänden in San Francisco
Multifunktionaler, Zweizeiliger Klassischer Hauswirtschaftsraum mit Unterbauwaschbecken, Lamellenschränken, braunen Schränken, Quarzit-Arbeitsplatte, weißer Wandfarbe, Marmorboden, Waschmaschine und Trockner gestapelt, buntem Boden, weißer Arbeitsplatte und Tapetenwänden in San Francisco

Zweizeilige, Mittelgroße Klassische Waschküche mit Schrankfronten im Shaker-Stil, weißen Schränken, Arbeitsplatte aus Holz, Küchenrückwand in Schwarz, Rückwand-Fenster, weißer Wandfarbe, Keramikboden, Waschmaschine und Trockner gestapelt, schwarzem Boden, brauner Arbeitsplatte und Tapetenwänden in Indianapolis

Mittelgroße Moderne Waschküche in L-Form mit Waschbecken, Schrankfronten im Shaker-Stil, weißen Schränken, Quarzwerkstein-Arbeitsplatte, Küchenrückwand in Weiß, Rückwand aus Porzellanfliesen, weißer Wandfarbe, braunem Holzboden, Waschmaschine und Trockner gestapelt, braunem Boden, grauer Arbeitsplatte und Tapetenwänden in Toronto

This former closet-turned-laundry room is one of my favorite projects. It is completely functional, providing a countertop for treating stains and folding, a wall-mounted drying rack, and plenty of storage. The combination of textures in the carrara marble backsplash, floral sketch wallpaper and galvanized accents makes it a gorgeous place to spent (alot) of time!

Mittelgroße Stilmix Waschküche in U-Form mit Unterbauwaschbecken, hellbraunen Holzschränken, Quarzwerkstein-Arbeitsplatte, Küchenrückwand in Weiß, Rückwand aus Quarzwerkstein, bunten Wänden, Keramikboden, Waschmaschine und Trockner gestapelt, schwarzem Boden, weißer Arbeitsplatte und Tapetenwänden in Sonstige

The custom laundry room remodel brings together classic and modern elements, combining the timeless appeal of a black and white checkerboard-pattern marble tile floor, white quartz countertops, and a glossy white ceramic tile backsplash. The laundry room’s Shaker cabinets, painted in Benjamin Moore Boothbay Gray, boast floor to ceiling storage with a wall mounted ironing board and hanging drying station. Additional features include full size stackable washer and dryer, white apron farmhouse sink with polished chrome faucet and decorative floating shelves.

Klassischer Hauswirtschaftsraum in L-Form mit Landhausspüle, Lamellenschränken, blauen Schränken, bunten Wänden, Waschmaschine und Trockner gestapelt, buntem Boden, weißer Arbeitsplatte und Tapetenwänden in Dallas

Mittelgroße Eklektische Waschküche in U-Form mit Unterbauwaschbecken, hellbraunen Holzschränken, Quarzwerkstein-Arbeitsplatte, Küchenrückwand in Weiß, Rückwand aus Quarzwerkstein, bunten Wänden, Keramikboden, Waschmaschine und Trockner gestapelt, schwarzem Boden, weißer Arbeitsplatte und Tapetenwänden in Sonstige

Multifunktionaler, Großer Klassischer Hauswirtschaftsraum in U-Form mit Landhausspüle, Kassettenfronten, grauen Schränken, Quarzwerkstein-Arbeitsplatte, Küchenrückwand in Weiß, Rückwand aus Marmor, weißer Wandfarbe, Marmorboden, Waschmaschine und Trockner gestapelt, grauem Boden, weißer Arbeitsplatte, Kassettendecke und Tapetenwänden in Phoenix

Einzeilige Klassische Waschküche mit Schrankfronten mit vertiefter Füllung, blauen Schränken, weißer Arbeitsplatte, Landhausspüle, Küchenrückwand in Weiß, Waschmaschine und Trockner gestapelt und Tapetenwänden in Toronto

Built in the iconic neighborhood of Mount Curve, just blocks from the lakes, Walker Art Museum, and restaurants, this is city living at its best. Myrtle House is a design-build collaboration with Hage Homes and Regarding Design with expertise in Southern-inspired architecture and gracious interiors. With a charming Tudor exterior and modern interior layout, this house is perfect for all ages.
Hauswirtschaftsraum mit Waschmaschine und Trockner gestapelt und Tapetenwänden Ideen und Design
1