Hauswirtschaftsraum mit Waschmaschine und Trockner integriert und buntem Boden Ideen und Design
Suche verfeinern:
Budget
Sortieren nach:Heute beliebt
1 – 20 von 64 Fotos
1 von 3

Multifunktionaler, Mittelgroßer Klassischer Hauswirtschaftsraum in L-Form mit Unterbauwaschbecken, Schrankfronten im Shaker-Stil, weißen Schränken, weißer Wandfarbe, Waschmaschine und Trockner integriert, buntem Boden und weißer Arbeitsplatte in Sacramento

Tom Roe
Multifunktionaler, Kleiner Klassischer Hauswirtschaftsraum in L-Form mit Einbauwaschbecken, Kassettenfronten, weißen Schränken, Marmor-Arbeitsplatte, blauer Wandfarbe, Keramikboden, Waschmaschine und Trockner integriert, buntem Boden und weißer Arbeitsplatte in Melbourne
Multifunktionaler, Kleiner Klassischer Hauswirtschaftsraum in L-Form mit Einbauwaschbecken, Kassettenfronten, weißen Schränken, Marmor-Arbeitsplatte, blauer Wandfarbe, Keramikboden, Waschmaschine und Trockner integriert, buntem Boden und weißer Arbeitsplatte in Melbourne

Multifunktionaler, Einzeiliger, Mittelgroßer Shabby-Chic Hauswirtschaftsraum mit Schrankfronten im Shaker-Stil, weißen Schränken, Küchenrückwand in Weiß, Rückwand aus Keramikfliesen, Mineralwerkstoff-Arbeitsplatte, weißer Wandfarbe, Keramikboden, Unterbauwaschbecken, weißer Arbeitsplatte, Waschmaschine und Trockner integriert und buntem Boden in Sydney
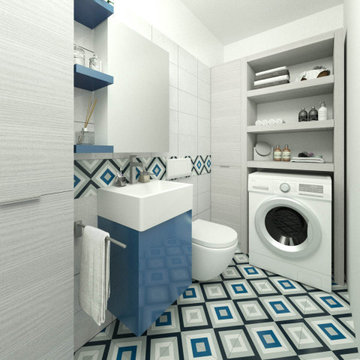
Progetto per bagno di servizio con lavanderia di 3 mq - Render fotorealistico
Einzeilige, Kleine Moderne Waschküche mit Waschbecken, grauer Wandfarbe, Keramikboden, Waschmaschine und Trockner integriert und buntem Boden in Sonstige
Einzeilige, Kleine Moderne Waschküche mit Waschbecken, grauer Wandfarbe, Keramikboden, Waschmaschine und Trockner integriert und buntem Boden in Sonstige

Paolo Sacchi
Multifunktionaler, Einzeiliger, Mittelgroßer Skandinavischer Hauswirtschaftsraum mit weißer Wandfarbe, Keramikboden, buntem Boden, offenen Schränken, Arbeitsplatte aus Holz, Waschmaschine und Trockner integriert und hellbraunen Holzschränken in Mailand
Multifunktionaler, Einzeiliger, Mittelgroßer Skandinavischer Hauswirtschaftsraum mit weißer Wandfarbe, Keramikboden, buntem Boden, offenen Schränken, Arbeitsplatte aus Holz, Waschmaschine und Trockner integriert und hellbraunen Holzschränken in Mailand

Modern Laundry room with multiple machines for this active family. A home where generations gather for laughs, love and some desert pool fun!
Zweizeilige, Mittelgroße Klassische Waschküche mit Unterbauwaschbecken, flächenbündigen Schrankfronten, weißen Schränken, Quarzwerkstein-Arbeitsplatte, Küchenrückwand in Weiß, Rückwand aus Keramikfliesen, weißer Wandfarbe, Porzellan-Bodenfliesen, Waschmaschine und Trockner integriert, buntem Boden, bunter Arbeitsplatte und Holzdielenwänden in Orange County
Zweizeilige, Mittelgroße Klassische Waschküche mit Unterbauwaschbecken, flächenbündigen Schrankfronten, weißen Schränken, Quarzwerkstein-Arbeitsplatte, Küchenrückwand in Weiß, Rückwand aus Keramikfliesen, weißer Wandfarbe, Porzellan-Bodenfliesen, Waschmaschine und Trockner integriert, buntem Boden, bunter Arbeitsplatte und Holzdielenwänden in Orange County

This reconfiguration project was a classic case of rooms not fit for purpose, with the back door leading directly into a home-office (not very productive when the family are in and out), so we reconfigured the spaces and the office became a utility room.
The area was kept tidy and clean with inbuilt cupboards, stacking the washer and tumble drier to save space. The Belfast sink was saved from the old utility room and complemented with beautiful Victorian-style mosaic flooring.
Now the family can kick off their boots and hang up their coats at the back door without muddying the house up!

European laundry hiding behind stunning George Fethers Oak bi-fold doors. Caesarstone benchtop, warm strip lighting, light grey matt square tile splashback and grey joinery. Entrance hallway also features George Fethers veneer suspended bench.

Utility / Boot room / Hallway all combined into one space for ease of dogs. This room is open plan though to the side entrance and porch using the same multi-coloured and patterned flooring to disguise dog prints. The downstairs shower room and multipurpose lounge/bedroom lead from this space. Storage was essential. Ceilings were much higher in this room to the original victorian cottage so feels very spacious. Kuhlmann cupboards supplied from Purewell Electrical correspond with those in the main kitchen area for a flow from space to space. As cottage is surrounded by farms Hares have been chosen as one of the animals for a few elements of artwork and also correspond with one of the finials on the roof. Emroidered fabric curtains with pelmets to the front elevation with roman blinds to the back & side elevations just add some tactile texture to this room and correspond with those already in the kitchen. This also has a stable door onto the rear patio so plants continue to run through every room bringing the garden inside.
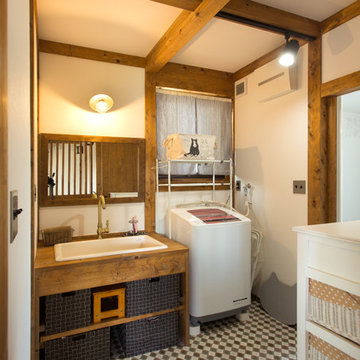
Asiatischer Hauswirtschaftsraum mit Einbauwaschbecken, offenen Schränken, Arbeitsplatte aus Holz, weißer Wandfarbe, buntem Boden, brauner Arbeitsplatte, Waschmaschine und Trockner integriert und dunklen Holzschränken in Nagoya

Multifunktionaler, Einzeiliger, Mittelgroßer Stilmix Hauswirtschaftsraum mit Einbauwaschbecken, flächenbündigen Schrankfronten, schwarzen Schränken, Quarzwerkstein-Arbeitsplatte, bunten Wänden, Keramikboden, Waschmaschine und Trockner integriert, buntem Boden, schwarzer Arbeitsplatte und Tapetenwänden in Mailand
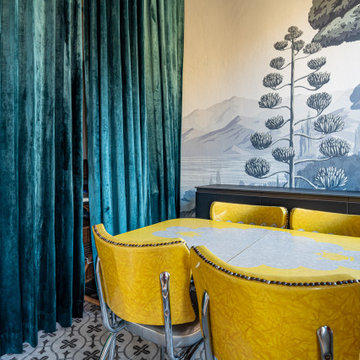
Multifunktionaler, Einzeiliger, Mittelgroßer Stilmix Hauswirtschaftsraum mit Einbauwaschbecken, flächenbündigen Schrankfronten, schwarzen Schränken, Quarzwerkstein-Arbeitsplatte, bunten Wänden, Keramikboden, Waschmaschine und Trockner integriert, buntem Boden, schwarzer Arbeitsplatte und Tapetenwänden in Mailand
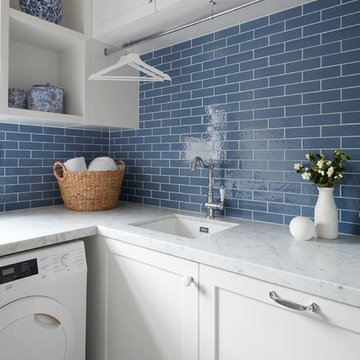
Tom Roe
Multifunktionaler, Kleiner Klassischer Hauswirtschaftsraum in L-Form mit Einbauwaschbecken, Kassettenfronten, weißen Schränken, Marmor-Arbeitsplatte, blauer Wandfarbe, Keramikboden, Waschmaschine und Trockner integriert, buntem Boden und weißer Arbeitsplatte in Melbourne
Multifunktionaler, Kleiner Klassischer Hauswirtschaftsraum in L-Form mit Einbauwaschbecken, Kassettenfronten, weißen Schränken, Marmor-Arbeitsplatte, blauer Wandfarbe, Keramikboden, Waschmaschine und Trockner integriert, buntem Boden und weißer Arbeitsplatte in Melbourne
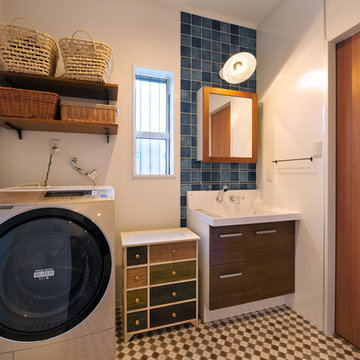
Asiatischer Hauswirtschaftsraum mit flächenbündigen Schrankfronten, dunklen Holzschränken, weißer Wandfarbe, buntem Boden und Waschmaschine und Trockner integriert in Sonstige
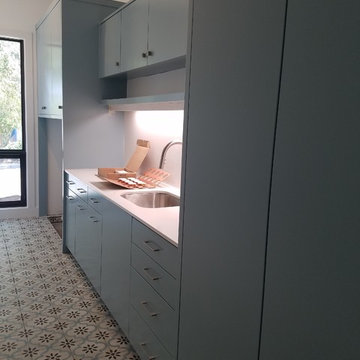
Einzeilige, Große Moderne Waschküche mit Einbauwaschbecken, flächenbündigen Schrankfronten, blauen Schränken, Quarzwerkstein-Arbeitsplatte, weißer Wandfarbe, Keramikboden, Waschmaschine und Trockner integriert, buntem Boden und weißer Arbeitsplatte in Austin

This reconfiguration project was a classic case of rooms not fit for purpose, with the back door leading directly into a home-office (not very productive when the family are in and out), so we reconfigured the spaces and the office became a utility room.
The area was kept tidy and clean with inbuilt cupboards, stacking the washer and tumble drier to save space. The Belfast sink was saved from the old utility room and complemented with beautiful Victorian-style mosaic flooring.
Now the family can kick off their boots and hang up their coats at the back door without muddying the house up!
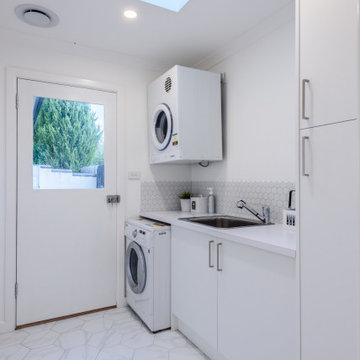
Every house needs a laundry. And boy they have come a long way! Making them functional with storage or a bench is essential but so is having them as an efficient use of space within your home. Unobtrusive is the way they are going but that doesn't mean they should detract from the style of the rest or your house. Have a chat to us about how we can make the above work for you!
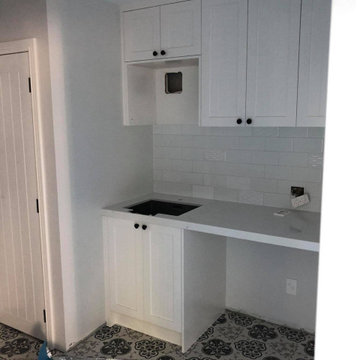
Einzeilige, Kleine Klassische Waschküche mit Unterbauwaschbecken, Schrankfronten im Shaker-Stil, weißen Schränken, Marmor-Arbeitsplatte, Küchenrückwand in Weiß, Rückwand aus Metrofliesen, Keramikboden, Waschmaschine und Trockner integriert, buntem Boden, weißer Arbeitsplatte und eingelassener Decke in Auckland
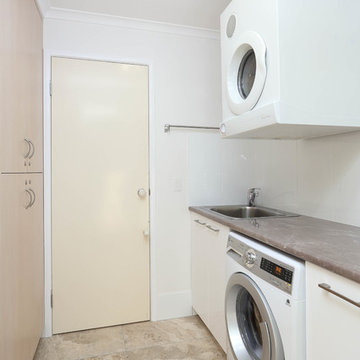
Highshots Photography
Zweizeilige, Kleine Moderne Waschküche mit Einbauwaschbecken, flächenbündigen Schrankfronten, weißen Schränken, Laminat-Arbeitsplatte, weißer Wandfarbe, Porzellan-Bodenfliesen, Waschmaschine und Trockner integriert, buntem Boden und brauner Arbeitsplatte in Brisbane
Zweizeilige, Kleine Moderne Waschküche mit Einbauwaschbecken, flächenbündigen Schrankfronten, weißen Schränken, Laminat-Arbeitsplatte, weißer Wandfarbe, Porzellan-Bodenfliesen, Waschmaschine und Trockner integriert, buntem Boden und brauner Arbeitsplatte in Brisbane
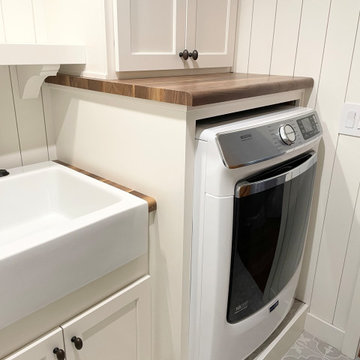
Antimicrobial light tech + a dependable front-load Maytag laundry pair work overtime in this Quad Cities area laundry room remodeled by Village Home Stores. Ivory painted Koch cabinets in the Prairie door and wood look Formica counters with an apron sink featured with painted farmhouse Morella tiles from Glazzio's Vincenza Royale series.
Hauswirtschaftsraum mit Waschmaschine und Trockner integriert und buntem Boden Ideen und Design
1