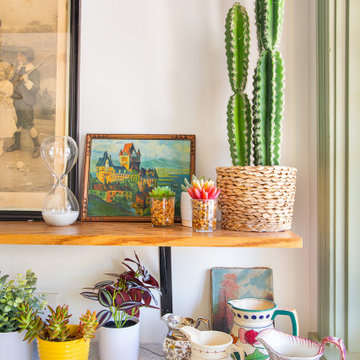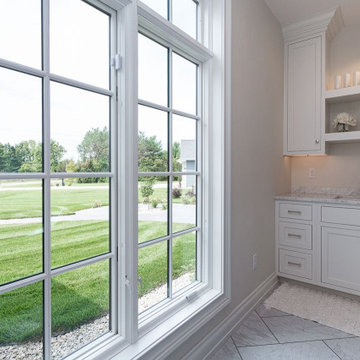Hauswirtschaftsraum mit Marmor-Arbeitsplatte und Waschmaschine und Trockner nebeneinander Ideen und Design
Suche verfeinern:
Budget
Sortieren nach:Heute beliebt
1 – 20 von 920 Fotos
1 von 3

The laundry counter makes a perfect spot for a collection of small pottery and lots of plants, as well as small vintage artwork.
Einzeilige, Mittelgroße Stilmix Waschküche mit Marmor-Arbeitsplatte, weißer Wandfarbe, Waschmaschine und Trockner nebeneinander und weißer Arbeitsplatte in Los Angeles
Einzeilige, Mittelgroße Stilmix Waschküche mit Marmor-Arbeitsplatte, weißer Wandfarbe, Waschmaschine und Trockner nebeneinander und weißer Arbeitsplatte in Los Angeles

We redesigned this client’s laundry space so that it now functions as a Mudroom and Laundry. There is a place for everything including drying racks and charging station for this busy family. Now there are smiles when they walk in to this charming bright room because it has ample storage and space to work!

Hauswirtschaftsraum mit weißen Schränken, Marmor-Arbeitsplatte, weißer Wandfarbe, Marmorboden, Waschmaschine und Trockner nebeneinander und weißem Boden in Sonstige

This little laundry room uses hidden tricks to modernize and maximize limited space. Between the cabinetry and blue fantasy marble countertop sits a luxuriously tiled backsplash. This beautiful backsplash hides the door to necessary valves, its outline barely visible while allowing easy access.

Contemporary home located in Malibu's Point Dume neighborhood. Designed by Burdge & Associates Architects.
Zweizeilige, Große Moderne Waschküche mit Schrankfronten mit vertiefter Füllung, weißen Schränken, Marmor-Arbeitsplatte, weißer Wandfarbe, hellem Holzboden, Waschmaschine und Trockner nebeneinander, braunem Boden, weißer Arbeitsplatte und Unterbauwaschbecken in Los Angeles
Zweizeilige, Große Moderne Waschküche mit Schrankfronten mit vertiefter Füllung, weißen Schränken, Marmor-Arbeitsplatte, weißer Wandfarbe, hellem Holzboden, Waschmaschine und Trockner nebeneinander, braunem Boden, weißer Arbeitsplatte und Unterbauwaschbecken in Los Angeles

Zweizeilige, Große Moderne Waschküche mit Unterbauwaschbecken, flächenbündigen Schrankfronten, weißen Schränken, weißer Wandfarbe, weißem Boden, weißer Arbeitsplatte, Marmor-Arbeitsplatte, Keramikboden und Waschmaschine und Trockner nebeneinander in San Francisco

Chambers + Chambers Architects
Amber Interiors
Tessa Neustadt, Photographer
Einzeiliger Country Hauswirtschaftsraum mit Waschmaschinenschrank, Schrankfronten im Shaker-Stil, weißen Schränken, Marmor-Arbeitsplatte, Waschmaschine und Trockner nebeneinander, schwarzem Boden und weißer Arbeitsplatte in San Francisco
Einzeiliger Country Hauswirtschaftsraum mit Waschmaschinenschrank, Schrankfronten im Shaker-Stil, weißen Schränken, Marmor-Arbeitsplatte, Waschmaschine und Trockner nebeneinander, schwarzem Boden und weißer Arbeitsplatte in San Francisco

Stephanie London Photography
Kleiner Klassischer Hauswirtschaftsraum mit Unterbauwaschbecken, Schrankfronten im Shaker-Stil, weißen Schränken, Marmor-Arbeitsplatte, Keramikboden, Waschmaschine und Trockner nebeneinander, grauem Boden und beiger Wandfarbe in Baltimore
Kleiner Klassischer Hauswirtschaftsraum mit Unterbauwaschbecken, Schrankfronten im Shaker-Stil, weißen Schränken, Marmor-Arbeitsplatte, Keramikboden, Waschmaschine und Trockner nebeneinander, grauem Boden und beiger Wandfarbe in Baltimore

Architect: Tim Brown Architecture. Photographer: Casey Fry
Einzeilige, Große Country Waschküche mit Unterbauwaschbecken, Schrankfronten im Shaker-Stil, Betonboden, Waschmaschine und Trockner nebeneinander, blauen Schränken, Marmor-Arbeitsplatte, blauer Wandfarbe, grauem Boden und weißer Arbeitsplatte in Austin
Einzeilige, Große Country Waschküche mit Unterbauwaschbecken, Schrankfronten im Shaker-Stil, Betonboden, Waschmaschine und Trockner nebeneinander, blauen Schränken, Marmor-Arbeitsplatte, blauer Wandfarbe, grauem Boden und weißer Arbeitsplatte in Austin

Multifunktionaler, Zweizeiliger, Geräumiger Klassischer Hauswirtschaftsraum mit Landhausspüle, Waschmaschine und Trockner nebeneinander, Schrankfronten im Shaker-Stil, Marmor-Arbeitsplatte, weißer Wandfarbe, buntem Boden, weißer Arbeitsplatte und blauen Schränken in Salt Lake City

Our Most popular laundry utility room is also one of our favorites too! Front loading washer dryer, storage baskets for laundry detergent, large deep drawers for sorting clothes. Plenty of sunshine and Views of the yard. Functional as well as beautiful! Former attic turned into a fun laundry room!

Floor to ceiling cabinetry conceals all laundry room necessities along with shelving space for extra towels, hanging rods for drying clothes, a custom made ironing board slot, pantry space for the mop and vacuum, and more storage for other cleaning supplies. Everything is beautifully concealed behind these custom made ribbon sapele doors.

The Gambrel Roof Home is a dutch colonial design with inspiration from the East Coast. Designed from the ground up by our team - working closely with architect and builder, we created a classic American home with fantastic street appeal

Richard Leo Johnson
Wall Color: Smokestack Gray - Regal Wall Satin, Flat Latex (Benjamin Moore)
Cabinetry Color: Smokestack Gray - Regal Wall Satin, Flat Latex (Benjamin Moore)
Cabinetry Hardware: 7" Brushed Brass - Lewis Dolin
Counter Surface: Marble slab
Window Treatment Fabric: Ikat Ocean - Laura Lienhard
Desk Chair: Antique (reupholstered and repainted)
Light Fixture: Circa Lighting

Aaron Dougherty Photography
Große Klassische Waschküche in U-Form mit Schrankfronten im Shaker-Stil, weißen Schränken, Marmor-Arbeitsplatte, Küchenrückwand in Weiß, Rückwand aus Keramikfliesen, braunem Holzboden, Unterbauwaschbecken, weißer Wandfarbe und Waschmaschine und Trockner nebeneinander in Dallas
Große Klassische Waschküche in U-Form mit Schrankfronten im Shaker-Stil, weißen Schränken, Marmor-Arbeitsplatte, Küchenrückwand in Weiß, Rückwand aus Keramikfliesen, braunem Holzboden, Unterbauwaschbecken, weißer Wandfarbe und Waschmaschine und Trockner nebeneinander in Dallas

This coastal farmhouse design is destined to be an instant classic. This classic and cozy design has all of the right exterior details, including gray shingle siding, crisp white windows and trim, metal roofing stone accents and a custom cupola atop the three car garage. It also features a modern and up to date interior as well, with everything you'd expect in a true coastal farmhouse. With a beautiful nearly flat back yard, looking out to a golf course this property also includes abundant outdoor living spaces, a beautiful barn and an oversized koi pond for the owners to enjoy.

Multifunktionaler, Einzeiliger, Mittelgroßer Hauswirtschaftsraum mit Schrankfronten im Shaker-Stil, weißen Schränken, Marmor-Arbeitsplatte, Glasrückwand, grauer Wandfarbe, Keramikboden, Waschmaschine und Trockner nebeneinander, weißem Boden und brauner Arbeitsplatte in Sonstige

Light and Airy! Fresh and Modern Architecture by Arch Studio, Inc. 2021
Einzeilige, Große Klassische Waschküche mit Unterbauwaschbecken, Schrankfronten im Shaker-Stil, blauen Schränken, Marmor-Arbeitsplatte, bunten Wänden, Porzellan-Bodenfliesen, Waschmaschine und Trockner nebeneinander, blauem Boden und schwarzer Arbeitsplatte in San Francisco
Einzeilige, Große Klassische Waschküche mit Unterbauwaschbecken, Schrankfronten im Shaker-Stil, blauen Schränken, Marmor-Arbeitsplatte, bunten Wänden, Porzellan-Bodenfliesen, Waschmaschine und Trockner nebeneinander, blauem Boden und schwarzer Arbeitsplatte in San Francisco

We redesigned this client’s laundry space so that it now functions as a Mudroom and Laundry. There is a place for everything including drying racks and charging station for this busy family. Now there are smiles when they walk in to this charming bright room because it has ample storage and space to work!

Casual comfortable laundry is this homeowner's dream come true!! She says she wants to stay in here all day! She loves it soooo much! Organization is the name of the game in this fast paced yet loving family! Between school, sports, and work everyone needs to hustle, but this hard working laundry room makes it enjoyable! Photography: Stephen Karlisch
Hauswirtschaftsraum mit Marmor-Arbeitsplatte und Waschmaschine und Trockner nebeneinander Ideen und Design
1