Hauswirtschaftsraum mit Waschmaschinenschrank und braunem Boden Ideen und Design
Suche verfeinern:
Budget
Sortieren nach:Heute beliebt
1 – 20 von 262 Fotos
1 von 3
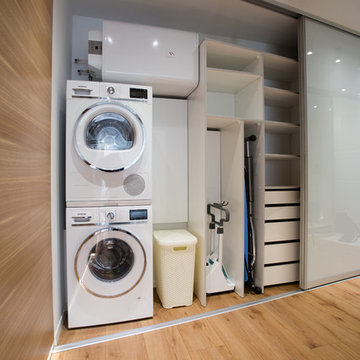
Moderner Hauswirtschaftsraum mit Waschmaschinenschrank, weißer Wandfarbe, Waschmaschine und Trockner gestapelt und braunem Boden in Sonstige

Kleiner Klassischer Hauswirtschaftsraum mit Waschmaschinenschrank, Schrankfronten im Shaker-Stil, weißen Schränken, Arbeitsplatte aus Holz, braunem Holzboden, Waschmaschine und Trockner nebeneinander, braunem Boden und brauner Arbeitsplatte in Baltimore

This quaint yet refreshing laundry room displays stunning white Kemper cabinets which naturally lighten up this space. Light blue walls encourage a coastal-like ambience throughout this home remodel.

This laundry room in Scotch Plains, NJ, is just outside the master suite. Barn doors provide visual and sound screening. Galaxy Building, In House Photography.

Converting the old family room to something practical required a lot of attention to the need of storage space and creation on nooks and functioning built-in cabinets.
Everything was custom made to fit the clients need.
A hidden slide in full height cabinet was design and built to house the stackable washer and dryer.
The most enjoyable part was recreating the new red oak floor with grooves and pegs that will match the existing 60 years old flooring in the main house.

We removed the cabinetry that was above the washer/dryer and replaced it with open shelving. the bi-fold doors were replaced with french swing doors, and the new flooring makes access to the drawers easy.

The kitchen, butler’s pantry, and laundry room uses Arbor Mills cabinetry and quartz counter tops. Wide plank flooring is installed to bring in an early world feel. Encaustic tiles and black iron hardware were used throughout. The butler’s pantry has polished brass latches and cup pulls which shine brightly on black painted cabinets. Across from the laundry room the fully custom mudroom wall was built around a salvaged 4” thick seat stained to match the laundry room cabinets.

A 55" wide laundry closet packs it in. The closet's former configuration was side by side machines on pedestals with a barely accessible shelf above. The kitty litter box was located to the left of the closet on the floor - see before photo. By stacking the machines, there was enough room for a small counter for folding, a drying bar and a few more accessible shelves. The best part is there is now also room for the kitty litter box. Unseen in the photo is the concealed cat door.
Note that the support panel for the countertop has been notched out in the back to provide easy access to the water shut off to the clothes washer.
A Kitchen That Works LLC

My client wanted to be sure that her new kitchen was designed in keeping with her homes great craftsman detail. We did just that while giving her a “modern” kitchen. Windows over the sink were enlarged, and a tiny half bath and laundry closet were added tucked away from sight. We had trim customized to match the existing. Cabinets and shelving were added with attention to detail. An elegant bathroom with a new tiled shower replaced the old bathroom with tub.
Ramona d'Viola photographer
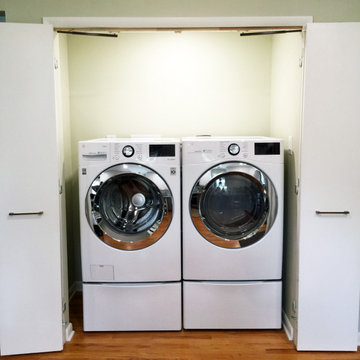
A laundry room remodel in Phoenixville, PA with bi-fold doors with handles for easy functionality. Photo credit: facebook.com/tjwhome.
Mittelgroßer Moderner Hauswirtschaftsraum mit Waschmaschinenschrank, Waschmaschine und Trockner versteckt und braunem Boden in Philadelphia
Mittelgroßer Moderner Hauswirtschaftsraum mit Waschmaschinenschrank, Waschmaschine und Trockner versteckt und braunem Boden in Philadelphia

In a row home on in the Capitol Hill neighborhood of Washington DC needed a convenient place for their laundry room without taking up highly sought after square footage. Amish custom millwork and cabinets was used to design a hidden laundry room tucked beneath the existing stairs. Custom doors hide away a pair of laundry appliances, a wood countertop, and a reach in coat closet.

Автор: Studio Bazi / Алиреза Немати
Фотограф: Полина Полудкина
Kleiner Moderner Hauswirtschaftsraum mit Waschmaschinenschrank, braunem Holzboden, hellbraunen Holzschränken, braunem Boden und Waschmaschine und Trockner integriert in Moskau
Kleiner Moderner Hauswirtschaftsraum mit Waschmaschinenschrank, braunem Holzboden, hellbraunen Holzschränken, braunem Boden und Waschmaschine und Trockner integriert in Moskau
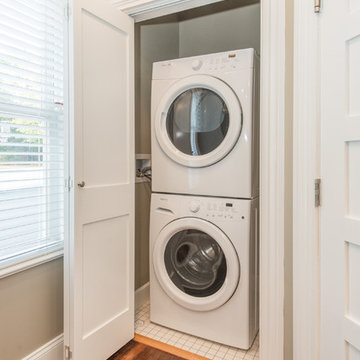
Kleiner Klassischer Hauswirtschaftsraum mit Waschmaschinenschrank, beiger Wandfarbe, dunklem Holzboden, Waschmaschine und Trockner gestapelt und braunem Boden in New York

Einzeiliger, Kleiner Klassischer Hauswirtschaftsraum mit Waschmaschinenschrank, Schrankfronten mit vertiefter Füllung, weißen Schränken, Arbeitsplatte aus Holz, Küchenrückwand in Weiß, Rückwand aus Porzellanfliesen, braunem Holzboden, Waschmaschine und Trockner gestapelt, braunem Boden und brauner Arbeitsplatte in Philadelphia

Einzeiliger, Kleiner Klassischer Hauswirtschaftsraum mit Waschmaschinenschrank, Quarzwerkstein-Arbeitsplatte, Küchenrückwand in Weiß, Rückwand aus Metrofliesen, weißer Wandfarbe, braunem Holzboden, Waschmaschine und Trockner nebeneinander, braunem Boden und weißer Arbeitsplatte in Brisbane
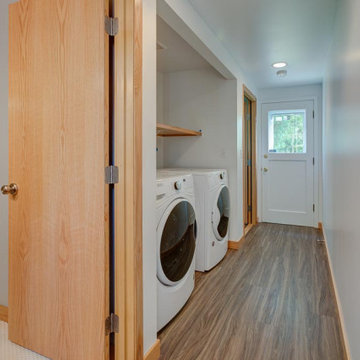
Einzeiliger, Kleiner Klassischer Hauswirtschaftsraum mit Waschmaschinenschrank, grauer Wandfarbe, Vinylboden, Waschmaschine und Trockner nebeneinander und braunem Boden in Seattle

Einzeiliger, Kleiner Moderner Hauswirtschaftsraum mit Waschmaschinenschrank, Unterbauwaschbecken, flächenbündigen Schrankfronten, beigen Schränken, Quarzwerkstein-Arbeitsplatte, grüner Wandfarbe, hellem Holzboden, Waschmaschine und Trockner gestapelt, braunem Boden und beiger Arbeitsplatte in Washington, D.C.
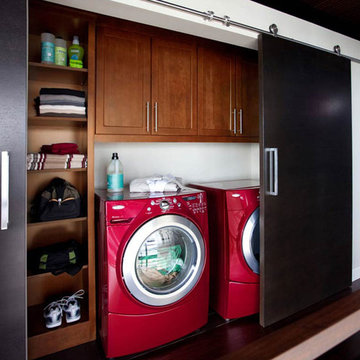
Cherry Chocolate Glaze
Einzeiliger Hauswirtschaftsraum mit weißer Wandfarbe, Waschmaschine und Trockner nebeneinander, braunem Boden und Waschmaschinenschrank in Tampa
Einzeiliger Hauswirtschaftsraum mit weißer Wandfarbe, Waschmaschine und Trockner nebeneinander, braunem Boden und Waschmaschinenschrank in Tampa
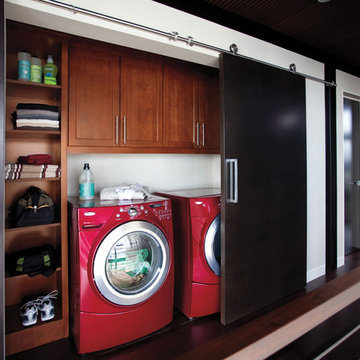
Einzeiliger Klassischer Hauswirtschaftsraum mit Waschmaschinenschrank, Schrankfronten mit vertiefter Füllung, weißer Wandfarbe, dunklem Holzboden, Waschmaschine und Trockner nebeneinander, braunem Boden und dunklen Holzschränken in Sonstige

Einzeiliger, Kleiner Klassischer Hauswirtschaftsraum mit Waschmaschinenschrank, Unterbauwaschbecken, Schrankfronten im Shaker-Stil, weißen Schränken, Quarzwerkstein-Arbeitsplatte, blauer Wandfarbe, dunklem Holzboden, braunem Boden und weißer Arbeitsplatte in Minneapolis
Hauswirtschaftsraum mit Waschmaschinenschrank und braunem Boden Ideen und Design
1