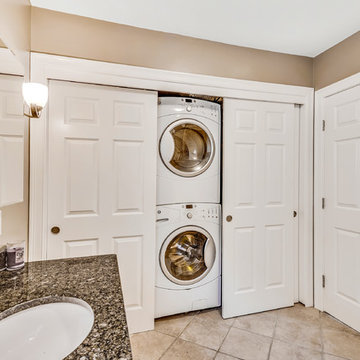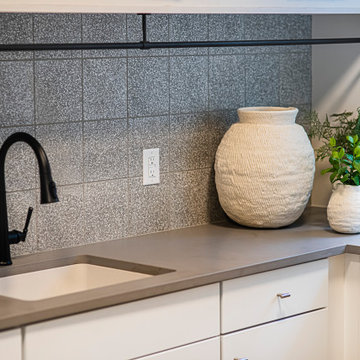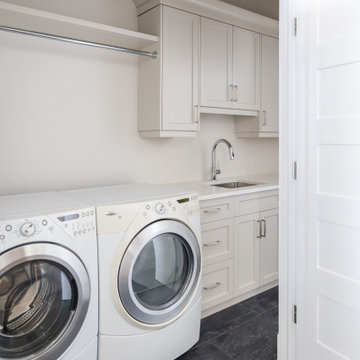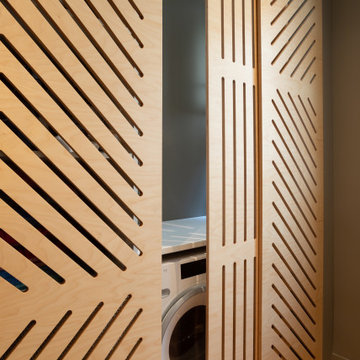Hauswirtschaftsraum mit Waschmaschinenschrank und Unterbauwaschbecken Ideen und Design
Suche verfeinern:
Budget
Sortieren nach:Heute beliebt
1 – 20 von 161 Fotos
1 von 3

Cameron Acker
Einzeiliger, Kleiner Maritimer Hauswirtschaftsraum mit Waschmaschinenschrank, Unterbauwaschbecken, Schrankfronten im Shaker-Stil, weißen Schränken, Granit-Arbeitsplatte, weißer Wandfarbe, Keramikboden und Waschmaschine und Trockner gestapelt in San Diego
Einzeiliger, Kleiner Maritimer Hauswirtschaftsraum mit Waschmaschinenschrank, Unterbauwaschbecken, Schrankfronten im Shaker-Stil, weißen Schränken, Granit-Arbeitsplatte, weißer Wandfarbe, Keramikboden und Waschmaschine und Trockner gestapelt in San Diego

For all inquiries regarding cabinetry please call us at 604 795 3522 or email us at contactus@oldworldkitchens.com.
Unfortunately we are unable to provide information regarding content unrelated to our cabinetry.
Photography: Bob Young (bobyoungphoto.com)

Indigo blue Fabuwood cabinets for a laundry room with a custom butcher block countertop
Einzeiliger, Kleiner Maritimer Hauswirtschaftsraum mit Waschmaschinenschrank, Unterbauwaschbecken, Schrankfronten im Shaker-Stil, blauen Schränken, Arbeitsplatte aus Holz, weißer Wandfarbe, Laminat, Waschmaschine und Trockner nebeneinander, braunem Boden und brauner Arbeitsplatte in Sonstige
Einzeiliger, Kleiner Maritimer Hauswirtschaftsraum mit Waschmaschinenschrank, Unterbauwaschbecken, Schrankfronten im Shaker-Stil, blauen Schränken, Arbeitsplatte aus Holz, weißer Wandfarbe, Laminat, Waschmaschine und Trockner nebeneinander, braunem Boden und brauner Arbeitsplatte in Sonstige

Zweizeiliger, Kleiner Retro Hauswirtschaftsraum mit Waschmaschinenschrank, Unterbauwaschbecken, profilierten Schrankfronten, grauen Schränken, Quarzwerkstein-Arbeitsplatte, Küchenrückwand in Weiß, Rückwand aus Quarzwerkstein, grauer Wandfarbe, Keramikboden, Waschmaschine und Trockner nebeneinander, beigem Boden und weißer Arbeitsplatte in St. Louis

This laundry is very compact, and is concealed behind cupboard doors in the guest bathroom. We designed it to have maximum storage and functionality.
Einzeiliger, Kleiner Moderner Hauswirtschaftsraum mit Waschmaschinenschrank, Unterbauwaschbecken, hellbraunen Holzschränken, Quarzwerkstein-Arbeitsplatte, Küchenrückwand in Weiß, Rückwand aus Keramikfliesen, weißer Wandfarbe, Keramikboden, Waschmaschine und Trockner gestapelt, weißem Boden und weißer Arbeitsplatte in Brisbane
Einzeiliger, Kleiner Moderner Hauswirtschaftsraum mit Waschmaschinenschrank, Unterbauwaschbecken, hellbraunen Holzschränken, Quarzwerkstein-Arbeitsplatte, Küchenrückwand in Weiß, Rückwand aus Keramikfliesen, weißer Wandfarbe, Keramikboden, Waschmaschine und Trockner gestapelt, weißem Boden und weißer Arbeitsplatte in Brisbane

Barnett Design Build utilized space from small existing closets to create room for a second floor laundry area in the upper stair hall, which can be concealed by a sliding barn door when not in use. The door adds interest and contemporary style in what might otherwise be a long, unadorned wall. Construction by MACSContracting of Bloomfield, NJ. Smart home technology by Total Home. Photo by Greg Martz.

Einzeiliger, Kleiner Klassischer Hauswirtschaftsraum mit Waschmaschinenschrank, Unterbauwaschbecken, Schrankfronten im Shaker-Stil, weißen Schränken, Quarzwerkstein-Arbeitsplatte, blauer Wandfarbe, dunklem Holzboden, braunem Boden und weißer Arbeitsplatte in Minneapolis

Total gut and renovation of a Georgetown 1900 townhouse.
Mittelgroßer Moderner Hauswirtschaftsraum in L-Form mit Unterbauwaschbecken, Schrankfronten im Shaker-Stil, hellbraunen Holzschränken, Keramikboden, Waschmaschinenschrank, beiger Wandfarbe und Waschmaschine und Trockner gestapelt in Washington, D.C.
Mittelgroßer Moderner Hauswirtschaftsraum in L-Form mit Unterbauwaschbecken, Schrankfronten im Shaker-Stil, hellbraunen Holzschränken, Keramikboden, Waschmaschinenschrank, beiger Wandfarbe und Waschmaschine und Trockner gestapelt in Washington, D.C.

Love this stylish AND practical laundry closed on the second floor - close to the bedrooms for easy access but hidden behind the double doors.
Einzeiliger, Kleiner Moderner Hauswirtschaftsraum mit Waschmaschinenschrank, Unterbauwaschbecken, profilierten Schrankfronten, weißen Schränken, weißer Wandfarbe, Keramikboden, Waschmaschine und Trockner gestapelt und grauem Boden in Toronto
Einzeiliger, Kleiner Moderner Hauswirtschaftsraum mit Waschmaschinenschrank, Unterbauwaschbecken, profilierten Schrankfronten, weißen Schränken, weißer Wandfarbe, Keramikboden, Waschmaschine und Trockner gestapelt und grauem Boden in Toronto

Copyright 2018 by http://www.homelistingphotography.com Home Listing Photography, all rights reserved.

Einzeiliger, Kleiner Klassischer Hauswirtschaftsraum mit Waschmaschinenschrank, Unterbauwaschbecken, türkisfarbenen Schränken, Arbeitsplatte aus Holz, weißer Wandfarbe, Laminat, Waschmaschine und Trockner nebeneinander, grauem Boden und weißer Arbeitsplatte in Dublin

Reforma integral Sube Interiorismo www.subeinteriorismo.com
Biderbost Photo
Mittelgroßer Klassischer Hauswirtschaftsraum in L-Form mit Waschmaschinenschrank, Unterbauwaschbecken, profilierten Schrankfronten, grauen Schränken, Quarzwerkstein-Arbeitsplatte, Küchenrückwand in Weiß, Rückwand aus Quarzwerkstein, bunten Wänden, Laminat, Waschmaschine und Trockner integriert, braunem Boden, weißer Arbeitsplatte, eingelassener Decke und Tapetenwänden in Bilbao
Mittelgroßer Klassischer Hauswirtschaftsraum in L-Form mit Waschmaschinenschrank, Unterbauwaschbecken, profilierten Schrankfronten, grauen Schränken, Quarzwerkstein-Arbeitsplatte, Küchenrückwand in Weiß, Rückwand aus Quarzwerkstein, bunten Wänden, Laminat, Waschmaschine und Trockner integriert, braunem Boden, weißer Arbeitsplatte, eingelassener Decke und Tapetenwänden in Bilbao

Mittelgroßer Klassischer Hauswirtschaftsraum in L-Form mit Waschmaschinenschrank, Unterbauwaschbecken, flächenbündigen Schrankfronten, hellbraunen Holzschränken, Quarzwerkstein-Arbeitsplatte, Küchenrückwand in Weiß, Rückwand aus Quarzwerkstein, weißer Wandfarbe, Keramikboden, Waschmaschine und Trockner gestapelt, grauem Boden und weißer Arbeitsplatte in Seattle

The new construction luxury home was designed by our Carmel design-build studio with the concept of 'hygge' in mind – crafting a soothing environment that exudes warmth, contentment, and coziness without being overly ornate or cluttered. Inspired by Scandinavian style, the design incorporates clean lines and minimal decoration, set against soaring ceilings and walls of windows. These features are all enhanced by warm finishes, tactile textures, statement light fixtures, and carefully selected art pieces.
In the living room, a bold statement wall was incorporated, making use of the 4-sided, 2-story fireplace chase, which was enveloped in large format marble tile. Each bedroom was crafted to reflect a unique character, featuring elegant wallpapers, decor, and luxurious furnishings. The primary bathroom was characterized by dark enveloping walls and floors, accentuated by teak, and included a walk-through dual shower, overhead rain showers, and a natural stone soaking tub.
An open-concept kitchen was fitted, boasting state-of-the-art features and statement-making lighting. Adding an extra touch of sophistication, a beautiful basement space was conceived, housing an exquisite home bar and a comfortable lounge area.
---Project completed by Wendy Langston's Everything Home interior design firm, which serves Carmel, Zionsville, Fishers, Westfield, Noblesville, and Indianapolis.
For more about Everything Home, see here: https://everythinghomedesigns.com/
To learn more about this project, see here:
https://everythinghomedesigns.com/portfolio/modern-scandinavian-luxury-home-westfield/

No space for a full laundry room? No problem! Hidden by closet doors, this fully functional laundry area is sleek and modern.
Einzeiliger, Kleiner Moderner Hauswirtschaftsraum mit Waschmaschine und Trockner gestapelt, Waschmaschinenschrank, Unterbauwaschbecken, flächenbündigen Schrankfronten, beigen Schränken und beiger Wandfarbe in San Francisco
Einzeiliger, Kleiner Moderner Hauswirtschaftsraum mit Waschmaschine und Trockner gestapelt, Waschmaschinenschrank, Unterbauwaschbecken, flächenbündigen Schrankfronten, beigen Schränken und beiger Wandfarbe in San Francisco

Einzeiliger Moderner Hauswirtschaftsraum mit Waschmaschinenschrank, Unterbauwaschbecken, flächenbündigen Schrankfronten, hellen Holzschränken, weißer Wandfarbe, hellem Holzboden, Waschmaschine und Trockner gestapelt, beigem Boden und weißer Arbeitsplatte in Vancouver

Brunswick Parlour transforms a Victorian cottage into a hard-working, personalised home for a family of four.
Our clients loved the character of their Brunswick terrace home, but not its inefficient floor plan and poor year-round thermal control. They didn't need more space, they just needed their space to work harder.
The front bedrooms remain largely untouched, retaining their Victorian features and only introducing new cabinetry. Meanwhile, the main bedroom’s previously pokey en suite and wardrobe have been expanded, adorned with custom cabinetry and illuminated via a generous skylight.
At the rear of the house, we reimagined the floor plan to establish shared spaces suited to the family’s lifestyle. Flanked by the dining and living rooms, the kitchen has been reoriented into a more efficient layout and features custom cabinetry that uses every available inch. In the dining room, the Swiss Army Knife of utility cabinets unfolds to reveal a laundry, more custom cabinetry, and a craft station with a retractable desk. Beautiful materiality throughout infuses the home with warmth and personality, featuring Blackbutt timber flooring and cabinetry, and selective pops of green and pink tones.
The house now works hard in a thermal sense too. Insulation and glazing were updated to best practice standard, and we’ve introduced several temperature control tools. Hydronic heating installed throughout the house is complemented by an evaporative cooling system and operable skylight.
The result is a lush, tactile home that increases the effectiveness of every existing inch to enhance daily life for our clients, proving that good design doesn’t need to add space to add value.

Einzeiliger, Kleiner Klassischer Hauswirtschaftsraum mit Waschmaschinenschrank, Unterbauwaschbecken, Schrankfronten im Shaker-Stil, beigen Schränken, Quarzwerkstein-Arbeitsplatte, Waschmaschine und Trockner nebeneinander und weißer Arbeitsplatte in Toronto

Einzeiliger, Kleiner Klassischer Hauswirtschaftsraum mit Waschmaschinenschrank, Unterbauwaschbecken, Schrankfronten im Shaker-Stil, weißen Schränken, Quarzwerkstein-Arbeitsplatte, beiger Wandfarbe, dunklem Holzboden, Waschmaschine und Trockner nebeneinander, braunem Boden und beiger Arbeitsplatte in Seattle

Einzeiliger, Mittelgroßer Moderner Hauswirtschaftsraum mit Waschmaschinenschrank, Unterbauwaschbecken, flächenbündigen Schrankfronten, hellen Holzschränken, grauer Wandfarbe, hellem Holzboden, Waschmaschine und Trockner nebeneinander, beigem Boden und weißer Arbeitsplatte in Paris
Hauswirtschaftsraum mit Waschmaschinenschrank und Unterbauwaschbecken Ideen und Design
1