Hauswirtschaftsraum mit Waschmaschinenschrank und Vinylboden Ideen und Design
Suche verfeinern:
Budget
Sortieren nach:Heute beliebt
1 – 20 von 82 Fotos
1 von 3
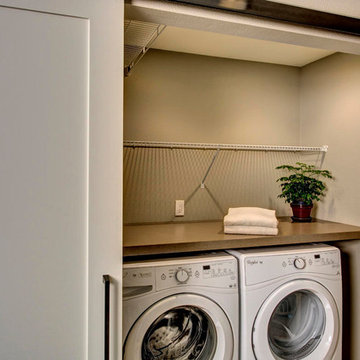
John Wilbanks Photography
Klassischer Hauswirtschaftsraum mit Waschmaschinenschrank, Laminat-Arbeitsplatte, beiger Wandfarbe, Vinylboden und Waschmaschine und Trockner nebeneinander in Seattle
Klassischer Hauswirtschaftsraum mit Waschmaschinenschrank, Laminat-Arbeitsplatte, beiger Wandfarbe, Vinylboden und Waschmaschine und Trockner nebeneinander in Seattle
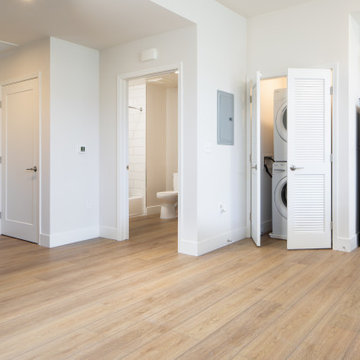
Sutton Signature from the Modin Rigid LVP Collection: Refined yet natural. A white wire-brush gives the natural wood tone a distinct depth, lending it to a variety of spaces.
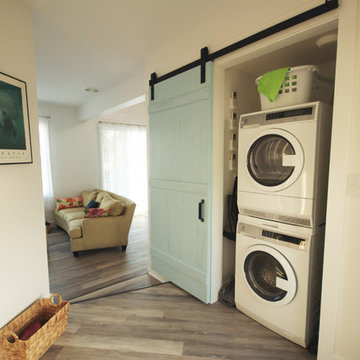
Kleiner Maritimer Hauswirtschaftsraum mit Waschmaschinenschrank, weißer Wandfarbe, Vinylboden und Waschmaschine und Trockner gestapelt in Miami
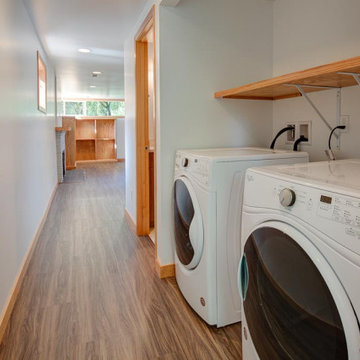
Einzeiliger, Kleiner Klassischer Hauswirtschaftsraum mit Waschmaschinenschrank, grauer Wandfarbe, Vinylboden, Waschmaschine und Trockner nebeneinander und braunem Boden in Seattle

Nestled in the Pocono mountains, the house had been on the market for a while, and no one had any interest in it. Then along comes our lovely client, who was ready to put roots down here, leaving Philadelphia, to live closer to her daughter.
She had a vision of how to make this older small ranch home, work for her. This included images of baking in a beautiful kitchen, lounging in a calming bedroom, and hosting family and friends, toasting to life and traveling! We took that vision, and working closely with our contractors, carpenters, and product specialists, spent 8 months giving this home new life. This included renovating the entire interior, adding an addition for a new spacious master suite, and making improvements to the exterior.
It is now, not only updated and more functional; it is filled with a vibrant mix of country traditional style. We are excited for this new chapter in our client’s life, the memories she will make here, and are thrilled to have been a part of this ranch house Cinderella transformation.

Mittelgroßer Moderner Hauswirtschaftsraum in U-Form mit Waschmaschinenschrank, offenen Schränken, weißen Schränken, Arbeitsplatte aus Holz, grauer Wandfarbe, Vinylboden, beigem Boden, weißer Arbeitsplatte, Tapetendecke und Tapetenwänden in Sonstige
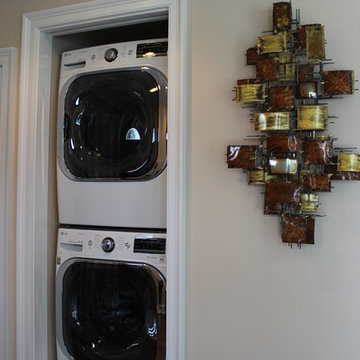
Kleiner Klassischer Hauswirtschaftsraum mit Waschmaschinenschrank, beiger Wandfarbe, Vinylboden und Waschmaschine und Trockner gestapelt in New York

This former closet-turned-laundry room is one of my favorite projects. It is completely functional, providing a countertop for treating stains and folding, a wall-mounted drying rack, and plenty of storage. The combination of textures in the carrara marble backsplash, floral sketch wallpaper and galvanized accents makes it a gorgeous place to spent (alot) of time!
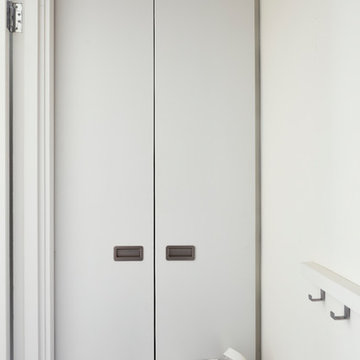
Philip Lauterbach
Einzeiliger, Kleiner Moderner Hauswirtschaftsraum mit Waschmaschinenschrank, flächenbündigen Schrankfronten, weißen Schränken, weißer Wandfarbe, Vinylboden, Waschmaschine und Trockner integriert und weißem Boden in Dublin
Einzeiliger, Kleiner Moderner Hauswirtschaftsraum mit Waschmaschinenschrank, flächenbündigen Schrankfronten, weißen Schränken, weißer Wandfarbe, Vinylboden, Waschmaschine und Trockner integriert und weißem Boden in Dublin
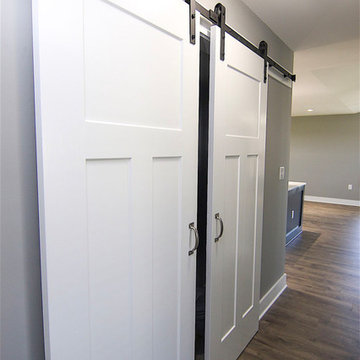
Einzeiliger, Kleiner Rustikaler Hauswirtschaftsraum mit Waschmaschinenschrank, grauer Wandfarbe, Vinylboden, Waschmaschine und Trockner nebeneinander und grauem Boden in Raleigh
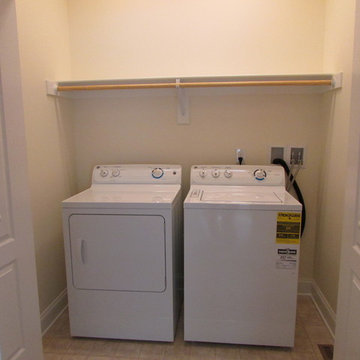
Einzeiliger, Kleiner Klassischer Hauswirtschaftsraum mit Waschmaschinenschrank, beiger Wandfarbe, Vinylboden und Waschmaschine und Trockner nebeneinander in Sonstige

Urban farmhouse bedroom addition with interior and exterior remodel. The homeowner wanted more space to entertain family and friends in her home. Morey Remodeling accomplished this by adding a second bedroom with bathroom to the back of the house and remodeling the kitchen, living room and master bathroom. The extra guest bedroom is ready for a lengthy stay with French doors opening up to the patio and laundry area hidden behind barn doors.

This gorgeous beach condo sits on the banks of the Pacific ocean in Solana Beach, CA. The previous design was dark, heavy and out of scale for the square footage of the space. We removed an outdated bulit in, a column that was not supporting and all the detailed trim work. We replaced it with white kitchen cabinets, continuous vinyl plank flooring and clean lines throughout. The entry was created by pulling the lower portion of the bookcases out past the wall to create a foyer. The shelves are open to both sides so the immediate view of the ocean is not obstructed. New patio sliders now open in the center to continue the view. The shiplap ceiling was updated with a fresh coat of paint and smaller LED can lights. The bookcases are the inspiration color for the entire design. Sea glass green, the color of the ocean, is sprinkled throughout the home. The fireplace is now a sleek contemporary feel with a tile surround. The mantel is made from old barn wood. A very special slab of quartzite was used for the bookcase counter, dining room serving ledge and a shelf in the laundry room. The kitchen is now white and bright with glass tile that reflects the colors of the water. The hood and floating shelves have a weathered finish to reflect drift wood. The laundry room received a face lift starting with new moldings on the door, fresh paint, a rustic cabinet and a stone shelf. The guest bathroom has new white tile with a beachy mosaic design and a fresh coat of paint on the vanity. New hardware, sinks, faucets, mirrors and lights finish off the design. The master bathroom used to be open to the bedroom. We added a wall with a barn door for privacy. The shower has been opened up with a beautiful pebble tile water fall. The pebbles are repeated on the vanity with a natural edge finish. The vanity received a fresh paint job, new hardware, faucets, sinks, mirrors and lights. The guest bedroom has a custom double bunk with reading lamps for the kiddos. This space now reflects the community it is in, and we have brought the beach inside.
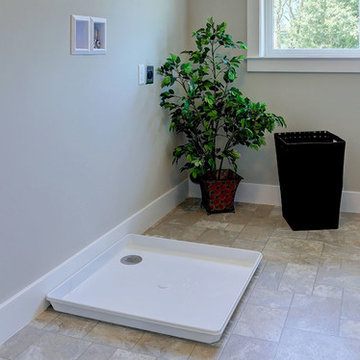
This 2-story home boasts an attractive exterior with welcoming front porch complete with decorative posts. The 2-car garage opens to a mudroom entry with built-in lockers. The open floor plan includes 9’ceilings on the first floor and a convenient flex space room to the front of the home. Hardwood flooring in the foyer extends to the powder room, mudroom, kitchen, and breakfast area. The kitchen is well-appointed with cabinetry featuring decorative crown molding, Cambria countertops with tile backsplash, a pantry, and stainless steel appliances. The kitchen opens to the breakfast area and family room with gas fireplace featuring stone surround and stylish shiplap detail above the mantle. The 2nd floor includes 4 bedrooms, 2 full bathrooms, and a laundry room. The spacious owner’s suite features an expansive closet and a private bathroom with tile shower and double bowl vanity.
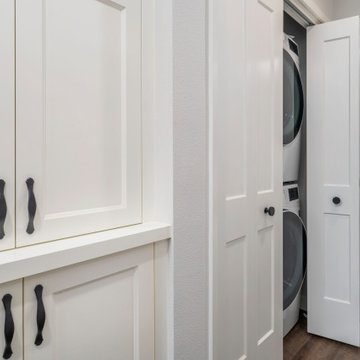
Laundry Closet
Kleiner Klassischer Hauswirtschaftsraum mit Waschmaschinenschrank, weißer Wandfarbe, Vinylboden, Waschmaschine und Trockner gestapelt und braunem Boden in Los Angeles
Kleiner Klassischer Hauswirtschaftsraum mit Waschmaschinenschrank, weißer Wandfarbe, Vinylboden, Waschmaschine und Trockner gestapelt und braunem Boden in Los Angeles
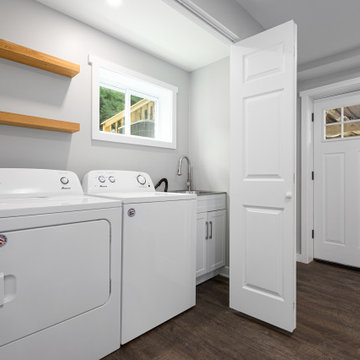
A small laundry closet in the basement is functional with closable doors.
Einzeiliger, Kleiner Country Hauswirtschaftsraum mit Waschmaschinenschrank, Ausgussbecken, Vinylboden und Waschmaschine und Trockner nebeneinander in Washington, D.C.
Einzeiliger, Kleiner Country Hauswirtschaftsraum mit Waschmaschinenschrank, Ausgussbecken, Vinylboden und Waschmaschine und Trockner nebeneinander in Washington, D.C.
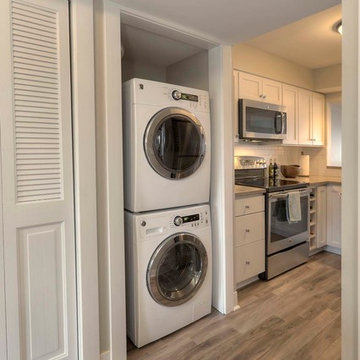
Jason Hulet Photography
Kleiner Klassischer Hauswirtschaftsraum mit Waschmaschinenschrank, beiger Wandfarbe, Vinylboden und Waschmaschine und Trockner gestapelt in Sonstige
Kleiner Klassischer Hauswirtschaftsraum mit Waschmaschinenschrank, beiger Wandfarbe, Vinylboden und Waschmaschine und Trockner gestapelt in Sonstige

This gorgeous beach condo sits on the banks of the Pacific ocean in Solana Beach, CA. The previous design was dark, heavy and out of scale for the square footage of the space. We removed an outdated bulit in, a column that was not supporting and all the detailed trim work. We replaced it with white kitchen cabinets, continuous vinyl plank flooring and clean lines throughout. The entry was created by pulling the lower portion of the bookcases out past the wall to create a foyer. The shelves are open to both sides so the immediate view of the ocean is not obstructed. New patio sliders now open in the center to continue the view. The shiplap ceiling was updated with a fresh coat of paint and smaller LED can lights. The bookcases are the inspiration color for the entire design. Sea glass green, the color of the ocean, is sprinkled throughout the home. The fireplace is now a sleek contemporary feel with a tile surround. The mantel is made from old barn wood. A very special slab of quartzite was used for the bookcase counter, dining room serving ledge and a shelf in the laundry room. The kitchen is now white and bright with glass tile that reflects the colors of the water. The hood and floating shelves have a weathered finish to reflect drift wood. The laundry room received a face lift starting with new moldings on the door, fresh paint, a rustic cabinet and a stone shelf. The guest bathroom has new white tile with a beachy mosaic design and a fresh coat of paint on the vanity. New hardware, sinks, faucets, mirrors and lights finish off the design. The master bathroom used to be open to the bedroom. We added a wall with a barn door for privacy. The shower has been opened up with a beautiful pebble tile water fall. The pebbles are repeated on the vanity with a natural edge finish. The vanity received a fresh paint job, new hardware, faucets, sinks, mirrors and lights. The guest bedroom has a custom double bunk with reading lamps for the kiddos. This space now reflects the community it is in, and we have brought the beach inside.
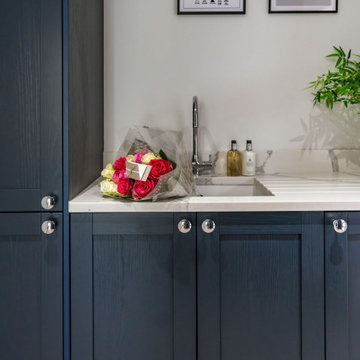
The new open-plan kitchen and living room have a sloped roof extension with skylights and large bi-folding doors. We designed the kitchen bespoke to our client's individual requirements with 6 seats at a large double sides island, a large corner pantry unit and a hot water tap. Off this space, there is also a utility room.
The seating area has a three-seater and a two-seater sofa which both recline. There is also still space to add a dining table if the client wishes in the future.
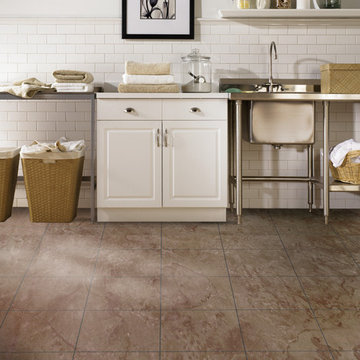
Einzeiliger, Mittelgroßer Country Hauswirtschaftsraum mit Waschmaschinenschrank, Ausgussbecken, profilierten Schrankfronten, weißen Schränken, Edelstahl-Arbeitsplatte, weißer Wandfarbe, Vinylboden und braunem Boden in Sonstige
Hauswirtschaftsraum mit Waschmaschinenschrank und Vinylboden Ideen und Design
1