Hauswirtschaftsraum mit Waschmaschinenschrank und Waschmaschine und Trockner versteckt Ideen und Design
Suche verfeinern:
Budget
Sortieren nach:Heute beliebt
1 – 20 von 58 Fotos
1 von 3
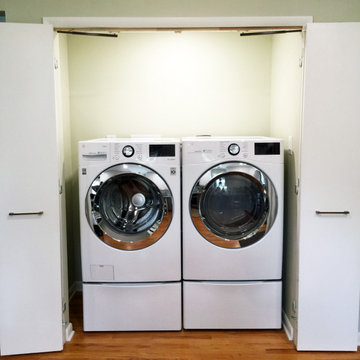
A laundry room remodel in Phoenixville, PA with bi-fold doors with handles for easy functionality. Photo credit: facebook.com/tjwhome.
Mittelgroßer Moderner Hauswirtschaftsraum mit Waschmaschinenschrank, Waschmaschine und Trockner versteckt und braunem Boden in Philadelphia
Mittelgroßer Moderner Hauswirtschaftsraum mit Waschmaschinenschrank, Waschmaschine und Trockner versteckt und braunem Boden in Philadelphia

In a row home on in the Capitol Hill neighborhood of Washington DC needed a convenient place for their laundry room without taking up highly sought after square footage. Amish custom millwork and cabinets was used to design a hidden laundry room tucked beneath the existing stairs. Custom doors hide away a pair of laundry appliances, a wood countertop, and a reach in coat closet.

Making good use of the front hall closet. Removing a partitioning wall, putting in extra shelving for storage and proper storage for shoes and coats maximizes the usable space.

Kleiner Moderner Hauswirtschaftsraum mit Waschmaschinenschrank, weißer Wandfarbe, hellem Holzboden, flächenbündigen Schrankfronten, weißen Schränken und Waschmaschine und Trockner versteckt in New York
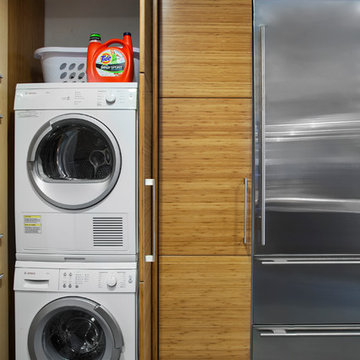
To acheive the kitchen our client wanted we had to find room for the washer and dryer. A stackable set is enclosed within the bamboo kitchen cabinets.
Tre Dunham with Fine Focus Photography

A compact laundry space is placed carefully in the kitchen. Cleverly hidden away within a cabinet, the space has room for both the client's washer and dryer as well as some storage space above.
Project designed by Courtney Thomas Design in La Cañada. Serving Pasadena, Glendale, Monrovia, San Marino, Sierra Madre, South Pasadena, and Altadena.
For more about Courtney Thomas Design, click here: https://www.courtneythomasdesign.com/
To learn more about this project, click here: https://www.courtneythomasdesign.com/portfolio/kings-road-guest-house/

This prairie home tucked in the woods strikes a harmonious balance between modern efficiency and welcoming warmth.
The laundry space is designed for convenience and seamless organization by being cleverly concealed behind elegant doors. This practical design ensures that the laundry area remains tidy and out of sight when not in use.
---
Project designed by Minneapolis interior design studio LiLu Interiors. They serve the Minneapolis-St. Paul area, including Wayzata, Edina, and Rochester, and they travel to the far-flung destinations where their upscale clientele owns second homes.
For more about LiLu Interiors, see here: https://www.liluinteriors.com/
To learn more about this project, see here:
https://www.liluinteriors.com/portfolio-items/north-oaks-prairie-home-interior-design/
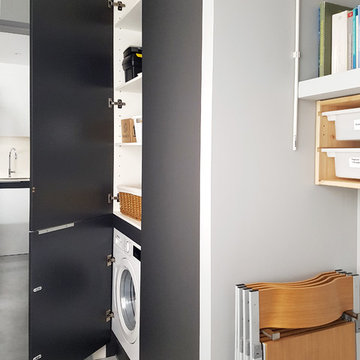
A continuación de la cocina y en los mismos materiales, se integra las columnas lavadero. Tras las puertas, lavadora integrada, espacio para plancha tendedero y almacenaje de limpieza.
Cocina en L con isla en color antracita y blanco. Encimera de cocina en material porcelánico blanco nieve Neolith. Isla con encimera de marmol Blanco Macael.
Cocina abierta al espacio salón comedor.
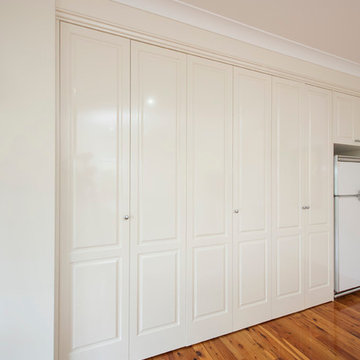
Einzeiliger, Großer Klassischer Hauswirtschaftsraum mit Waschmaschinenschrank, Einbauwaschbecken, weißen Schränken, Laminat-Arbeitsplatte, weißer Wandfarbe, braunem Holzboden und Waschmaschine und Trockner versteckt in Melbourne
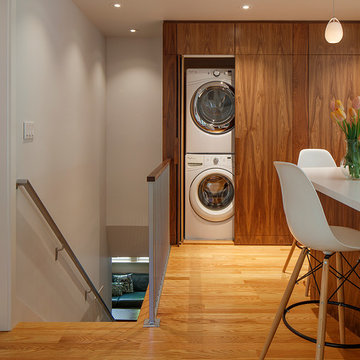
Photography by Eric Rorer
Retro Hauswirtschaftsraum mit Waschmaschinenschrank, flächenbündigen Schrankfronten und Waschmaschine und Trockner versteckt in San Francisco
Retro Hauswirtschaftsraum mit Waschmaschinenschrank, flächenbündigen Schrankfronten und Waschmaschine und Trockner versteckt in San Francisco

Einzeiliger, Kleiner Maritimer Hauswirtschaftsraum mit Waschmaschinenschrank, Schrankfronten im Shaker-Stil, weißen Schränken, Quarzit-Arbeitsplatte, weißer Wandfarbe, Vinylboden, Waschmaschine und Trockner versteckt, grauem Boden, weißer Arbeitsplatte und Holzdielendecke in Sonstige

The built-ins hide the washer and dryer below and laundry supplies and hanging bar above. The upper cabinets have glass doors to showcase the owners’ blue and white pieces. A new pocket door separates the Laundry Room from the smaller, lower level bathroom. The opposite wall also has matching cabinets and marble top for additional storage and work space.
Jon Courville Photography

This Cole Valley home is transformed through the integration of a skylight shaft that brings natural light to both stories and nearly all living space within the home. The ingenious design creates a dramatic shift in volume for this modern, two-story rear addition, completed in only four months. In appreciation of the home’s original Victorian bones, great care was taken to restore the architectural details of the front façade.

Einzeiliger, Mittelgroßer Klassischer Hauswirtschaftsraum mit Waschmaschinenschrank, Schrankfronten im Shaker-Stil, hellbraunen Holzschränken, beiger Wandfarbe, Porzellan-Bodenfliesen und Waschmaschine und Trockner versteckt in Orange County

Cute little Farmhouse style laundry space.
Stevenson ranch. Ca
Einzeiliger, Mittelgroßer Hauswirtschaftsraum mit Waschmaschinenschrank, Schrankfronten mit vertiefter Füllung, blauen Schränken, Arbeitsplatte aus Holz, weißer Wandfarbe, Porzellan-Bodenfliesen, Waschmaschine und Trockner versteckt, grauem Boden und brauner Arbeitsplatte
Einzeiliger, Mittelgroßer Hauswirtschaftsraum mit Waschmaschinenschrank, Schrankfronten mit vertiefter Füllung, blauen Schränken, Arbeitsplatte aus Holz, weißer Wandfarbe, Porzellan-Bodenfliesen, Waschmaschine und Trockner versteckt, grauem Boden und brauner Arbeitsplatte

Studio McGee
Kleiner Hauswirtschaftsraum mit Waschmaschinenschrank, weißen Schränken, weißer Wandfarbe, hellem Holzboden und Waschmaschine und Trockner versteckt in Salt Lake City
Kleiner Hauswirtschaftsraum mit Waschmaschinenschrank, weißen Schränken, weißer Wandfarbe, hellem Holzboden und Waschmaschine und Trockner versteckt in Salt Lake City
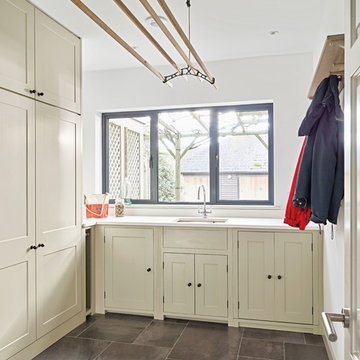
Credit: Photography by Nicholas Yarsley Photography
Zweizeiliger, Mittelgroßer Maritimer Hauswirtschaftsraum mit Waschmaschinenschrank, Einbauwaschbecken, Schrankfronten mit vertiefter Füllung, hellen Holzschränken, Porzellan-Bodenfliesen, Waschmaschine und Trockner versteckt, grauem Boden, weißer Arbeitsplatte, Granit-Arbeitsplatte und weißer Wandfarbe in Devon
Zweizeiliger, Mittelgroßer Maritimer Hauswirtschaftsraum mit Waschmaschinenschrank, Einbauwaschbecken, Schrankfronten mit vertiefter Füllung, hellen Holzschränken, Porzellan-Bodenfliesen, Waschmaschine und Trockner versteckt, grauem Boden, weißer Arbeitsplatte, Granit-Arbeitsplatte und weißer Wandfarbe in Devon
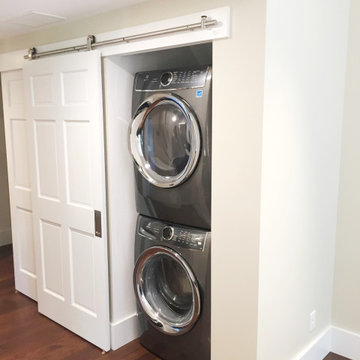
In this project the Rochman Design Build team renovated an old 2 story, farmhouse-styled home nestled among mature trees in the Water Hill neighborhood of Ann Arbor. The major renovation of the project happened on the 2nd floor with a complete overhaul of the space including an addition. What was a small room and kitchenette is now a spacious and bright 1 bedroom apartment where our clients can gather and entertain family and friends.

Greg Grupenhof
Zweizeiliger, Mittelgroßer Klassischer Hauswirtschaftsraum mit Waschmaschinenschrank, Schrankfronten im Shaker-Stil, weißen Schränken, Laminat-Arbeitsplatte, blauer Wandfarbe, Vinylboden, Waschmaschine und Trockner versteckt, grauer Arbeitsplatte und grauem Boden in Cincinnati
Zweizeiliger, Mittelgroßer Klassischer Hauswirtschaftsraum mit Waschmaschinenschrank, Schrankfronten im Shaker-Stil, weißen Schränken, Laminat-Arbeitsplatte, blauer Wandfarbe, Vinylboden, Waschmaschine und Trockner versteckt, grauer Arbeitsplatte und grauem Boden in Cincinnati
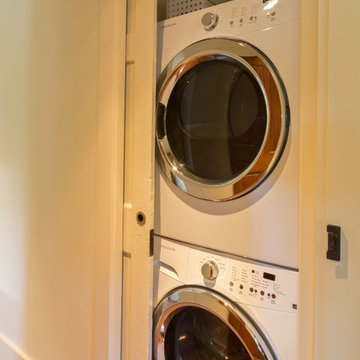
Designed by Dan Costa
Photography by Elyssa Cohen
Hauswirtschaftsraum mit Waschmaschinenschrank und Waschmaschine und Trockner versteckt in Boston
Hauswirtschaftsraum mit Waschmaschinenschrank und Waschmaschine und Trockner versteckt in Boston
Hauswirtschaftsraum mit Waschmaschinenschrank und Waschmaschine und Trockner versteckt Ideen und Design
1